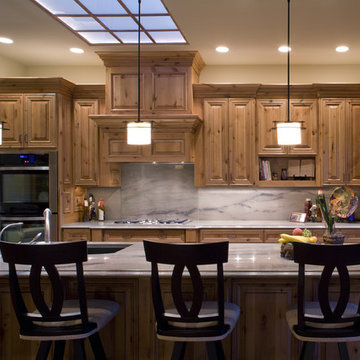Brown Kitchen with Stone Slab Splashback Ideas and Designs
Refine by:
Budget
Sort by:Popular Today
161 - 180 of 14,860 photos
Item 1 of 3
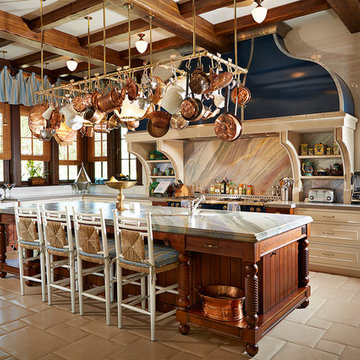
Photography by Jorge Alvarez.
This is an example of a large classic l-shaped kitchen/diner in Tampa with a belfast sink, dark wood cabinets, multi-coloured splashback, recessed-panel cabinets, marble worktops, stone slab splashback, stainless steel appliances, porcelain flooring, an island and beige floors.
This is an example of a large classic l-shaped kitchen/diner in Tampa with a belfast sink, dark wood cabinets, multi-coloured splashback, recessed-panel cabinets, marble worktops, stone slab splashback, stainless steel appliances, porcelain flooring, an island and beige floors.
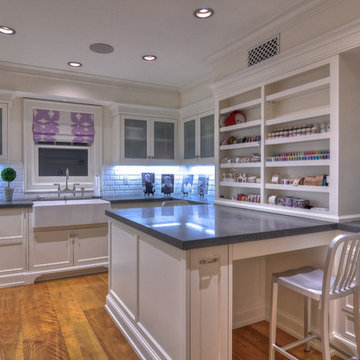
Clay Bowman. Bowman Group Architectural Photography
bowmangroup.net/
This is an example of a medium sized classic u-shaped kitchen/diner in Los Angeles with a built-in sink, raised-panel cabinets, white cabinets, wood worktops, black splashback, stone slab splashback, stainless steel appliances, light hardwood flooring and an island.
This is an example of a medium sized classic u-shaped kitchen/diner in Los Angeles with a built-in sink, raised-panel cabinets, white cabinets, wood worktops, black splashback, stone slab splashback, stainless steel appliances, light hardwood flooring and an island.

A quaint cottage set back in Vineyard Haven's Tashmoo woods creates the perfect Vineyard getaway. Our design concept focused on a bright, airy contemporary cottage with an old fashioned feel. Clean, modern lines and high ceilings mix with graceful arches, re-sawn heart pine rafters and a large masonry fireplace. The kitchen features stunning Crown Point cabinets in eye catching 'Cook's Blue' by Farrow & Ball. This kitchen takes its inspiration from the French farm kitchen with a separate pantry that also provides access to the backyard and outdoor shower.
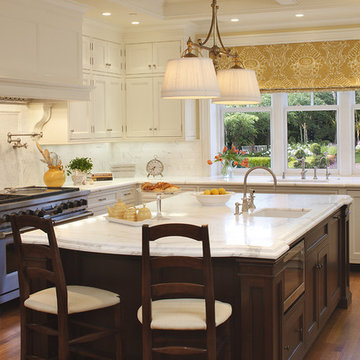
This 1920's Georgian-style home in Hillsborough was stripped down to the frame and remodeled. It features beautiful cabinetry and millwork throughout. A marriage of antiques, art and custom furniture pieces were selected to create a harmonious home.
Open kitchen layout, center island with prep sink and counter seating. Calacata white marble counter tops on all work surfaces. Calacata mosaic back splash on range wall. Waterworks plumbing. Walnut island cabinetry. Traditional flush inset cabinets with butt hinges. Flat roman shade.

Nestled in the heart of Los Angeles, just south of Beverly Hills, this two story (with basement) contemporary gem boasts large ipe eaves and other wood details, warming the interior and exterior design. The rear indoor-outdoor flow is perfection. An exceptional entertaining oasis in the middle of the city. Photo by Lynn Abesera
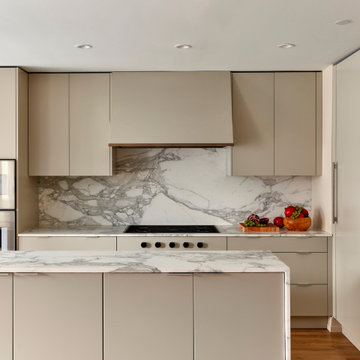
An open plan and white marble counters contribute to a light filled, stylish and functional kitchen.
Photographer: Jeffrey Totaro
Photo of a contemporary l-shaped kitchen in Philadelphia with flat-panel cabinets, beige cabinets, white splashback, stone slab splashback, stainless steel appliances, medium hardwood flooring, an island, brown floors and white worktops.
Photo of a contemporary l-shaped kitchen in Philadelphia with flat-panel cabinets, beige cabinets, white splashback, stone slab splashback, stainless steel appliances, medium hardwood flooring, an island, brown floors and white worktops.
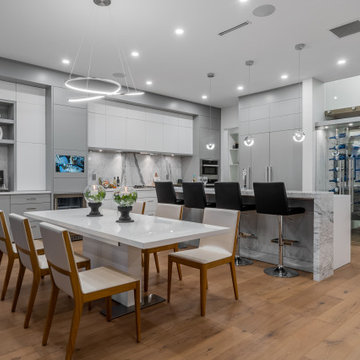
Design ideas for a large contemporary l-shaped open plan kitchen in Vancouver with flat-panel cabinets, white cabinets, engineered stone countertops, grey splashback, stone slab splashback, an island, white worktops, integrated appliances, medium hardwood flooring and brown floors.
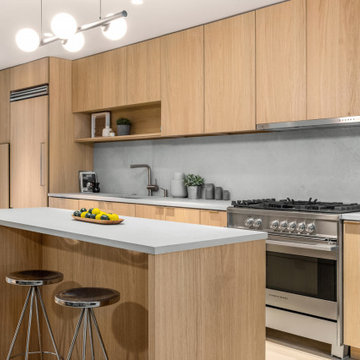
Design ideas for a contemporary galley kitchen in New York with a submerged sink, flat-panel cabinets, light wood cabinets, grey splashback, stone slab splashback, stainless steel appliances, light hardwood flooring, an island, beige floors and grey worktops.
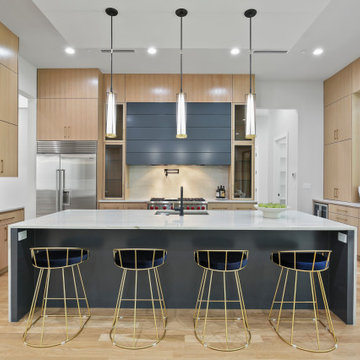
Design ideas for a contemporary u-shaped kitchen in Dallas with a submerged sink, flat-panel cabinets, light wood cabinets, white splashback, stone slab splashback, stainless steel appliances, light hardwood flooring, an island, beige floors and white worktops.
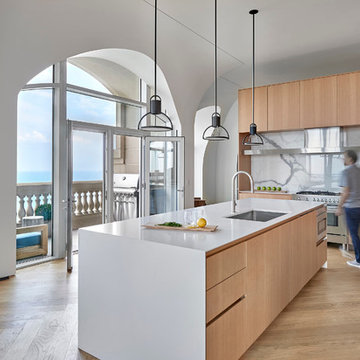
Photography - Toni Soluri Photography
Architecture - dSPACE Studio
Photo of a contemporary kitchen in Chicago with a submerged sink, flat-panel cabinets, light wood cabinets, white splashback, stone slab splashback, stainless steel appliances, light hardwood flooring, an island and white worktops.
Photo of a contemporary kitchen in Chicago with a submerged sink, flat-panel cabinets, light wood cabinets, white splashback, stone slab splashback, stainless steel appliances, light hardwood flooring, an island and white worktops.

This custom new construction home located in Fox Trail, Illinois was designed for a sizeable family who do a lot of extended family entertaining. There was a strong need to have the ability to entertain large groups and the family cooks together. The family is of Indian descent and because of this there were a lot of functional requirements including thoughtful solutions for dry storage and spices.
The architecture of this project is more modern aesthetic, so the kitchen design followed suit. The home sits on a wooded site and has a pool and lots of glass. Taking cues from the beautiful site, O’Brien Harris Cabinetry in Chicago focused the design on bringing the outdoors in with the goal of achieving an organic feel to the room. They used solid walnut timber with a very natural stain so the grain of the wood comes through.
There is a very integrated feeling to the kitchen. The volume of the space really opens up when you get to the kitchen. There was a lot of thoughtfulness on the scaling of the cabinetry which around the perimeter is nestled into the architecture. obrienharris.com

Inspiration for a medium sized modern u-shaped enclosed kitchen in Milwaukee with a submerged sink, flat-panel cabinets, brown cabinets, engineered stone countertops, white splashback, stone slab splashback, stainless steel appliances, medium hardwood flooring, no island and red floors.

Photo of a large rustic kitchen in Other with recessed-panel cabinets, granite worktops, stone slab splashback, light hardwood flooring, an island, dark wood cabinets and stainless steel appliances.
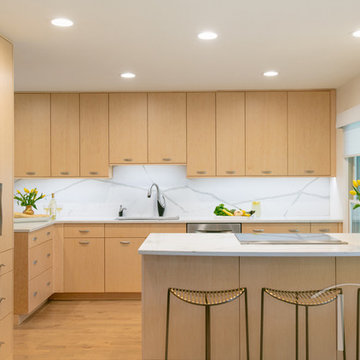
ASID award for kitchen design. Suzy Gorman Photography
Small retro l-shaped kitchen with a submerged sink, flat-panel cabinets, light wood cabinets, composite countertops, stone slab splashback, stainless steel appliances, medium hardwood flooring and a breakfast bar.
Small retro l-shaped kitchen with a submerged sink, flat-panel cabinets, light wood cabinets, composite countertops, stone slab splashback, stainless steel appliances, medium hardwood flooring and a breakfast bar.
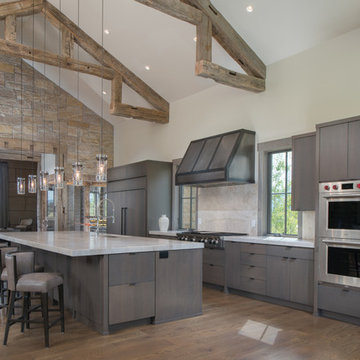
Rustic kitchen/diner in Other with flat-panel cabinets, quartz worktops, stone slab splashback, stainless steel appliances and an island.
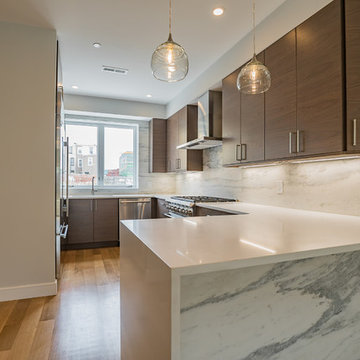
Inspiration for a medium sized modern u-shaped kitchen/diner in Philadelphia with a submerged sink, flat-panel cabinets, dark wood cabinets, engineered stone countertops, white splashback, stone slab splashback, stainless steel appliances, medium hardwood flooring, no island and beige floors.
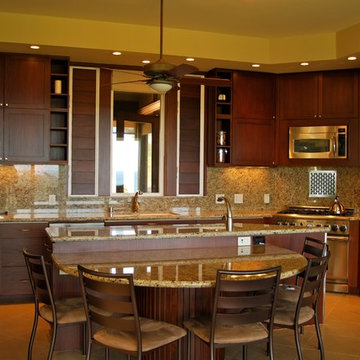
Contemporary kitchen with stone counter and wall features.
Precisely balanced layout with stone flooring.
This is an example of a medium sized world-inspired u-shaped kitchen/diner in Hawaii with a submerged sink, shaker cabinets, dark wood cabinets, granite worktops, stone slab splashback, stainless steel appliances, ceramic flooring, an island, brown floors, beige splashback and beige worktops.
This is an example of a medium sized world-inspired u-shaped kitchen/diner in Hawaii with a submerged sink, shaker cabinets, dark wood cabinets, granite worktops, stone slab splashback, stainless steel appliances, ceramic flooring, an island, brown floors, beige splashback and beige worktops.
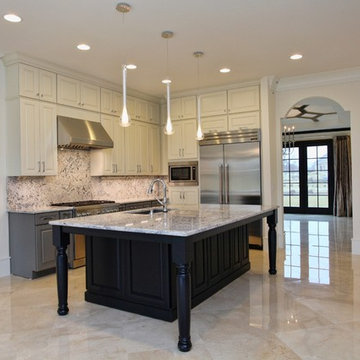
This modern mansion has a grand entrance indeed. To the right is a glorious 3 story stairway with custom iron and glass stair rail. The dining room has dramatic black and gold metallic accents. To the left is a home office, entrance to main level master suite and living area with SW0077 Classic French Gray fireplace wall highlighted with golden glitter hand applied by an artist. Light golden crema marfil stone tile floors, columns and fireplace surround add warmth. The chandelier is surrounded by intricate ceiling details. Just around the corner from the elevator we find the kitchen with large island, eating area and sun room. The SW 7012 Creamy walls and SW 7008 Alabaster trim and ceilings calm the beautiful home.
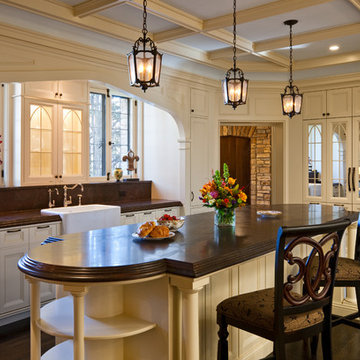
Design ideas for a medium sized classic single-wall enclosed kitchen in Minneapolis with a belfast sink, recessed-panel cabinets, brown splashback, dark hardwood flooring, an island, white cabinets, engineered stone countertops, stone slab splashback, integrated appliances, brown floors and brown worktops.
Brown Kitchen with Stone Slab Splashback Ideas and Designs
9
