Brown Kitchen with Yellow Floors Ideas and Designs
Refine by:
Budget
Sort by:Popular Today
141 - 160 of 753 photos
Item 1 of 3
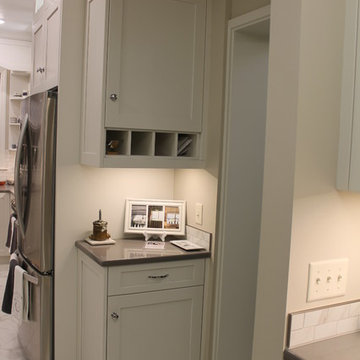
A Marcus Daly Home Historic kitchen renovation from the 1930's updated with modern cabinets and appliances, tile and electronics such as charging stations ect. Done in Columbia Cabinets, PP430 Shaker Style cabinets in a Silver Cloud painted finish to match the existing 1930's cabinetry.
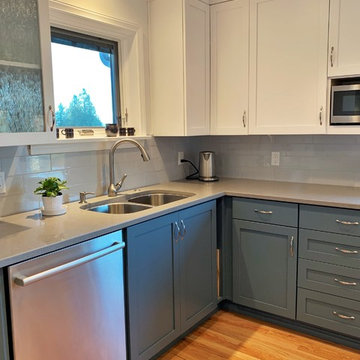
Efficient Kitchen
Val Sporleder
Design ideas for a small modern u-shaped enclosed kitchen in Seattle with a submerged sink, shaker cabinets, white cabinets, engineered stone countertops, blue splashback, metro tiled splashback, stainless steel appliances, light hardwood flooring, yellow floors and grey worktops.
Design ideas for a small modern u-shaped enclosed kitchen in Seattle with a submerged sink, shaker cabinets, white cabinets, engineered stone countertops, blue splashback, metro tiled splashback, stainless steel appliances, light hardwood flooring, yellow floors and grey worktops.
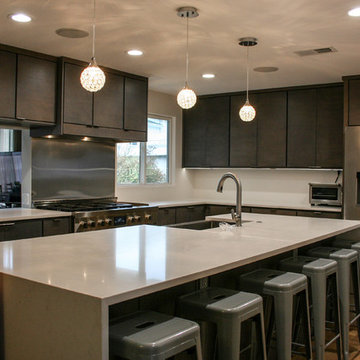
Extensive Kitchen Renovation in a 1950's Mid Century Modern Home in Highland Park.
This is an example of an expansive retro l-shaped kitchen/diner in Chicago with a belfast sink, flat-panel cabinets, grey cabinets, engineered stone countertops, stainless steel appliances, light hardwood flooring, an island and yellow floors.
This is an example of an expansive retro l-shaped kitchen/diner in Chicago with a belfast sink, flat-panel cabinets, grey cabinets, engineered stone countertops, stainless steel appliances, light hardwood flooring, an island and yellow floors.

Saul Creative
Design ideas for a medium sized classic l-shaped open plan kitchen in Other with a submerged sink, shaker cabinets, dark wood cabinets, engineered stone countertops, beige splashback, metro tiled splashback, stainless steel appliances, laminate floors, an island, yellow floors and beige worktops.
Design ideas for a medium sized classic l-shaped open plan kitchen in Other with a submerged sink, shaker cabinets, dark wood cabinets, engineered stone countertops, beige splashback, metro tiled splashback, stainless steel appliances, laminate floors, an island, yellow floors and beige worktops.
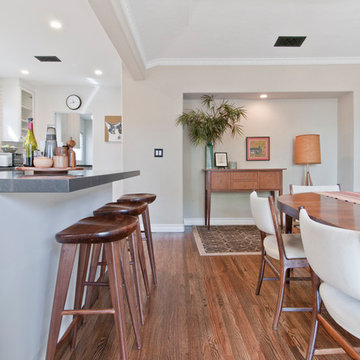
Photo of a medium sized traditional galley kitchen/diner in Los Angeles with a submerged sink, shaker cabinets, white cabinets, quartz worktops, white splashback, ceramic splashback, stainless steel appliances, cement flooring, an island and yellow floors.

Cabinetry: Sollera Fine Cabinetry
Photo courtesy of the Customer.
Inspiration for a medium sized modern l-shaped kitchen/diner in San Francisco with a submerged sink, flat-panel cabinets, white cabinets, engineered stone countertops, white splashback, porcelain splashback, stainless steel appliances, medium hardwood flooring, an island, yellow floors and white worktops.
Inspiration for a medium sized modern l-shaped kitchen/diner in San Francisco with a submerged sink, flat-panel cabinets, white cabinets, engineered stone countertops, white splashback, porcelain splashback, stainless steel appliances, medium hardwood flooring, an island, yellow floors and white worktops.
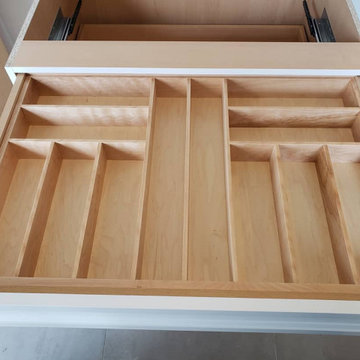
Built in cutlery organizers. Custom kitchen filled with built-in appliances, built-in organizers and gadgets. cabinet colors are Benjamin Moore color matches in lacquered paint.
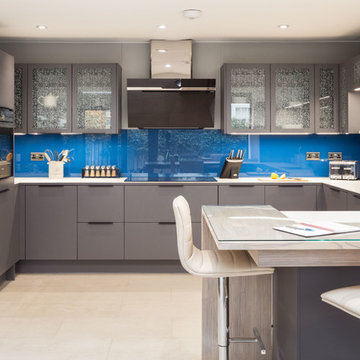
Rob Crawshaw
Inspiration for a medium sized contemporary u-shaped kitchen in Other with grey cabinets, wood worktops, blue splashback, glass sheet splashback, black appliances, limestone flooring, a breakfast bar, yellow floors, white worktops, a double-bowl sink and glass-front cabinets.
Inspiration for a medium sized contemporary u-shaped kitchen in Other with grey cabinets, wood worktops, blue splashback, glass sheet splashback, black appliances, limestone flooring, a breakfast bar, yellow floors, white worktops, a double-bowl sink and glass-front cabinets.
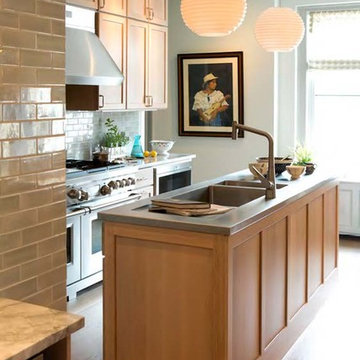
Inspiration for a medium sized traditional galley kitchen/diner in New York with an integrated sink, shaker cabinets, light wood cabinets, quartz worktops, grey splashback, ceramic splashback, stainless steel appliances, light hardwood flooring, an island and yellow floors.
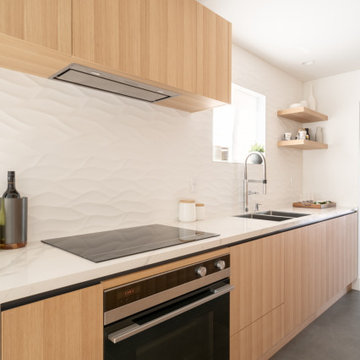
Medium sized modern galley kitchen/diner in Vancouver with a built-in sink, flat-panel cabinets, light wood cabinets, marble worktops, white splashback, ceramic splashback, integrated appliances, light hardwood flooring, no island, yellow floors and white worktops.
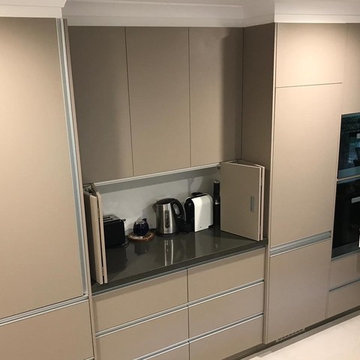
Design ideas for a medium sized modern u-shaped enclosed kitchen in Canberra - Queanbeyan with a double-bowl sink, flat-panel cabinets, beige cabinets, engineered stone countertops, blue splashback, ceramic splashback, integrated appliances, ceramic flooring, yellow floors and orange worktops.
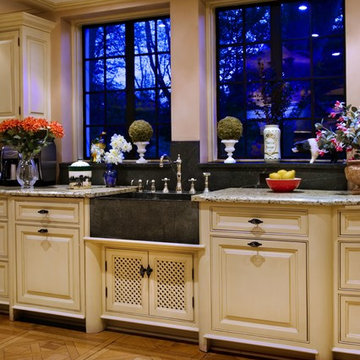
Detail view of kitchen sink area. New sink centered on pairs of windows. Shallow cieling beams Moldings over wall cabinets are held down from ceiling line, carrying your view beyond, making cieling seem taller. Soapstone sink and splash. Grantite tops. Radiused corners on cabinetry soften projections. Black painted "Bird cage" hardware.
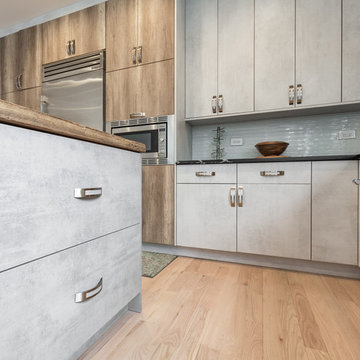
Photographed by Pawel Dmytrow
Inspiration for a medium sized contemporary l-shaped kitchen/diner in Chicago with a submerged sink, flat-panel cabinets, multi-coloured splashback, coloured appliances, light hardwood flooring, an island, yellow floors and black worktops.
Inspiration for a medium sized contemporary l-shaped kitchen/diner in Chicago with a submerged sink, flat-panel cabinets, multi-coloured splashback, coloured appliances, light hardwood flooring, an island, yellow floors and black worktops.
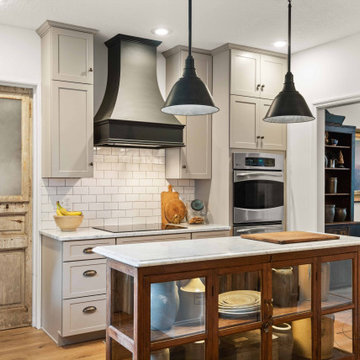
This is an example of a classic kitchen in Orlando with a belfast sink, shaker cabinets, grey cabinets, marble worktops, white splashback, ceramic splashback, stainless steel appliances, medium hardwood flooring, an island, yellow floors and white worktops.

Virginia AIA Merit Award for Excellence in Interior Design | The renovated apartment is located on the third floor of the oldest building on the downtown pedestrian mall in Charlottesville. The existing structure built in 1843 was in sorry shape — framing, roof, insulation, windows, mechanical systems, electrical and plumbing were all completely renewed to serve for another century or more.
What used to be a dark commercial space with claustrophobic offices on the third floor and a completely separate attic was transformed into one spacious open floor apartment with a sleeping loft. Transparency through from front to back is a key intention, giving visual access to the street trees in front, the play of sunlight in the back and allowing multiple modes of direct and indirect natural lighting. A single cabinet “box” with hidden hardware and secret doors runs the length of the building, containing kitchen, bathroom, services and storage. All kitchen appliances are hidden when not in use. Doors to the left and right of the work surface open fully for access to wall oven and refrigerator. Functional and durable stainless-steel accessories for the kitchen and bath are custom designs and fabricated locally.
The sleeping loft stair is both foreground and background, heavy and light: the white guardrail is a single 3/8” steel plate, the treads and risers are folded perforated steel.
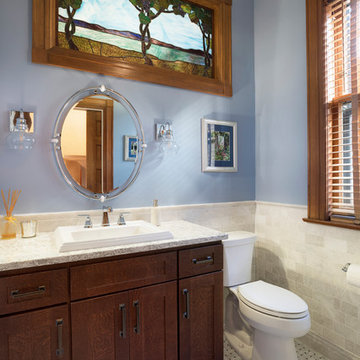
This 1800's Minneapolis kitchen needed to be updated! The homeowners were looking to preserve the integrity of the home and the era that it was built in, yet make it current and more functional for their family. We removed the dropped header and replaced it with a hidden header, reduced the size of the back of the fireplace, which faces the formal dining room, and took down all the yellow toile wallpaper and red paint. There was a bathroom where the new back entry comes into the dinette area, this was moved to the other side of the room to make the kitchen area more spacious. The woodwork in this house is truly a work of art, so the cabinets had to co-exist and work well with the existing. The cabinets are quartersawn oak and are shaker doors and drawers. The casing on the doors and windows differed depending on the area you were in, so we created custom moldings to recreate the gorgeous casing that existed on the kitchen windows and door. We used Cambria for the countertops and a gorgeous marble tile for the backsplash. What a beautiful kitchen!
SpaceCrafting
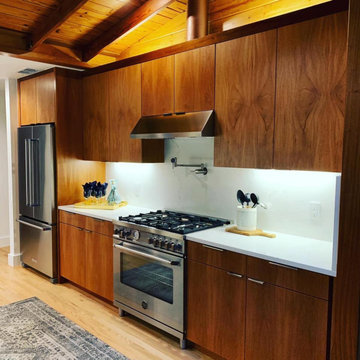
3 CM Misterio Vicostone Quartz counter tops by Triton Stone Group paired with white ceramic tile backsplash, stainless steel appliances, and undermount sink. Fabrication and installation by Blue Label Granite in Buda, TX.
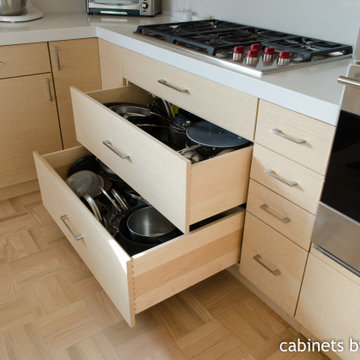
This kitchen features a 2 tone styling with a natural quatersawn oak composite veneer in the primary cooking area, and a secondary L shape done in an Iceberg white to mix things up a bit. By introducing a second color to the cabinets, it adds flavor without being overly busy.
Project located in San Francisco, CA. Cabinets designed by Eric Au from MTKC. Photo by Eric Au
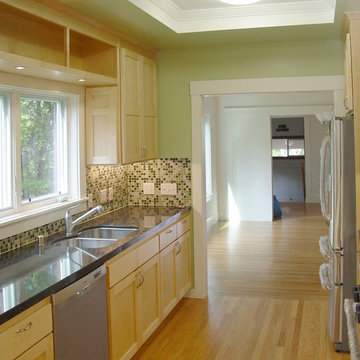
Remodeled kitchen in the expanded house
Design ideas for a medium sized contemporary galley enclosed kitchen in San Francisco with a double-bowl sink, shaker cabinets, light wood cabinets, granite worktops, multi-coloured splashback, glass tiled splashback, stainless steel appliances, medium hardwood flooring, no island and yellow floors.
Design ideas for a medium sized contemporary galley enclosed kitchen in San Francisco with a double-bowl sink, shaker cabinets, light wood cabinets, granite worktops, multi-coloured splashback, glass tiled splashback, stainless steel appliances, medium hardwood flooring, no island and yellow floors.
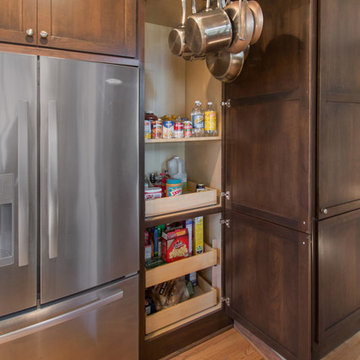
Kris Kayser Photography
This is an example of a large classic u-shaped kitchen/diner in Milwaukee with a belfast sink, flat-panel cabinets, brown cabinets, granite worktops, stainless steel appliances, light hardwood flooring, an island and yellow floors.
This is an example of a large classic u-shaped kitchen/diner in Milwaukee with a belfast sink, flat-panel cabinets, brown cabinets, granite worktops, stainless steel appliances, light hardwood flooring, an island and yellow floors.
Brown Kitchen with Yellow Floors Ideas and Designs
8