Brown Kitchen with Yellow Splashback Ideas and Designs
Refine by:
Budget
Sort by:Popular Today
1 - 20 of 1,951 photos
Item 1 of 3

We love the clean and crisp lines of this beautiful German manufactured kitchen in Hither Green. The inclusion of the peninsular island which houses the Siemens induction hob, creates much needed additional work top space and is a lovely sociable way to cook and entertain. The completely floor to ceiling cabinets, not only look stunning but maximise the storage space available. The combination of the warm oak Nebraska doors, wooden floor and yellow glass splash back compliment the matt white lacquer doors perfectly and bring a lovely warmth to this open plan kitchen space.
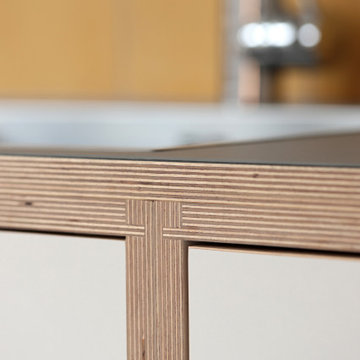
Large modern single-wall kitchen/diner in London with white cabinets, laminate countertops, yellow splashback, ceramic splashback, black appliances, no island, grey floors and grey worktops.
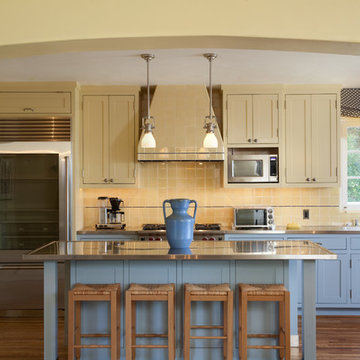
Photography: Lepere Studio
Mediterranean kitchen in Santa Barbara with shaker cabinets, yellow cabinets, stainless steel worktops, yellow splashback, stainless steel appliances, dark hardwood flooring and an island.
Mediterranean kitchen in Santa Barbara with shaker cabinets, yellow cabinets, stainless steel worktops, yellow splashback, stainless steel appliances, dark hardwood flooring and an island.

A warm and welcoming kitchen awaits these homeowners every morning. The kitchen was specifically designed to coordinate beautifully with the clients older home which had a very European flavor to it. The warmth and and elegance of the mustard cabinets contrasts with the use the slate and wood floor. New wrought iron fixtures were custom designed to bring in a feeling of old world elegance. Hand done plaster walls received further aging through a combination of a multi layer glaze .

John McManus Photography
This is an example of a medium sized farmhouse galley open plan kitchen in Atlanta with medium wood cabinets, wood worktops, yellow splashback, a belfast sink, recessed-panel cabinets, ceramic splashback, stainless steel appliances, dark hardwood flooring and an island.
This is an example of a medium sized farmhouse galley open plan kitchen in Atlanta with medium wood cabinets, wood worktops, yellow splashback, a belfast sink, recessed-panel cabinets, ceramic splashback, stainless steel appliances, dark hardwood flooring and an island.
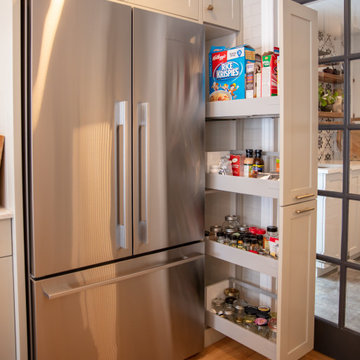
This updated ain floor transformation keeps a traditional style while having updated functionality and finishes. This space boasts interesting, quirky and unexpected design features everywhere you look.

Inspiration for a rustic galley kitchen/diner in Atlanta with shaker cabinets, medium wood cabinets, yellow splashback, glass tiled splashback, stainless steel appliances, medium hardwood flooring, an island, brown floors and grey worktops.

Photo by Natalie Schueller
Small modern u-shaped enclosed kitchen in New York with a submerged sink, flat-panel cabinets, white cabinets, composite countertops, yellow splashback, glass sheet splashback, stainless steel appliances, lino flooring, a breakfast bar and red floors.
Small modern u-shaped enclosed kitchen in New York with a submerged sink, flat-panel cabinets, white cabinets, composite countertops, yellow splashback, glass sheet splashback, stainless steel appliances, lino flooring, a breakfast bar and red floors.
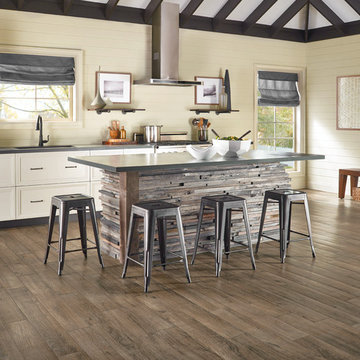
Photo of a large contemporary l-shaped open plan kitchen in Boston with a submerged sink, recessed-panel cabinets, white cabinets, yellow splashback, stainless steel appliances, medium hardwood flooring, an island and brown floors.

Creating access to a new outdoor balcony, architect Mary Cerrone replaced the window with a full-pane glass door. The challenge of a narrow thoroughfare was overcome by implementing a sliding screen, which when opened slides into a pocket behind the refrigerator.
By placing a focal point of bright color in the doorway, the room gains a feeling of greater depth, while the dying process of the wood mirrors that of the cabinetry.
Door Hardware: Flat Track Series, barndoorhardware.com
Photo: Adrienne DeRosa Photography © 2013 Houzz
Design: Mary Cerrone
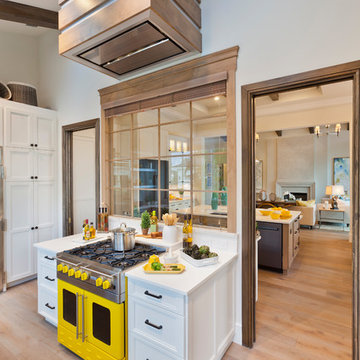
Visit The Korina 14803 Como Circle or call 941 907.8131 for additional information.
3 bedrooms | 4.5 baths | 3 car garage | 4,536 SF
The Korina is John Cannon’s new model home that is inspired by a transitional West Indies style with a contemporary influence. From the cathedral ceilings with custom stained scissor beams in the great room with neighboring pristine white on white main kitchen and chef-grade prep kitchen beyond, to the luxurious spa-like dual master bathrooms, the aesthetics of this home are the epitome of timeless elegance. Every detail is geared toward creating an upscale retreat from the hectic pace of day-to-day life. A neutral backdrop and an abundance of natural light, paired with vibrant accents of yellow, blues, greens and mixed metals shine throughout the home.

Open Kitchen with custom laid up french walnut veneer.
Photo Paul Dyer
Photo of an expansive contemporary l-shaped open plan kitchen in San Francisco with a submerged sink, flat-panel cabinets, medium wood cabinets, yellow splashback, cement tile splashback, integrated appliances, porcelain flooring, an island, grey floors, composite countertops and white worktops.
Photo of an expansive contemporary l-shaped open plan kitchen in San Francisco with a submerged sink, flat-panel cabinets, medium wood cabinets, yellow splashback, cement tile splashback, integrated appliances, porcelain flooring, an island, grey floors, composite countertops and white worktops.
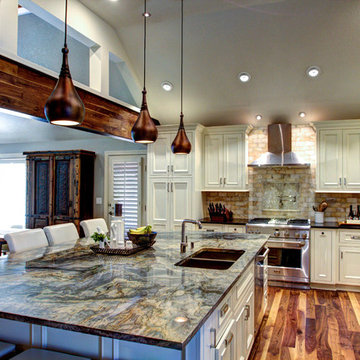
Once an enclosed kitchen with corner pantry and angled island is now a beautifully remodeled kitchen with painted flush set paneled cabinetry, a large granite island and white onyx back splash tile. Stainless steel appliances, Polished Nickel plumbing fixtures and hardware plus Copper lighting, decor and plumbing. Walnut flooring and the beam inset sets the tone for the rustic elegance of this kitchen and hearth/family room space. Walnut beams help to balance the wood with furniture and flooring.
Joshua Watts Photography
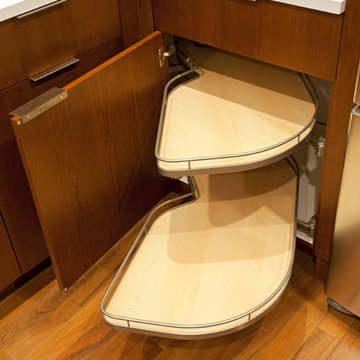
Inspiration for a medium sized modern galley enclosed kitchen in Minneapolis with a submerged sink, flat-panel cabinets, medium wood cabinets, engineered stone countertops, yellow splashback, glass tiled splashback, stainless steel appliances, medium hardwood flooring and no island.
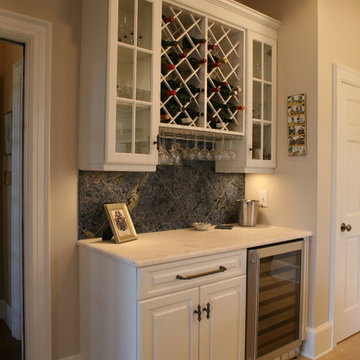
Dennis Nodine
Design ideas for a large classic u-shaped open plan kitchen in Charlotte with raised-panel cabinets, white cabinets, granite worktops, yellow splashback, stainless steel appliances, an island, a double-bowl sink, metro tiled splashback and travertine flooring.
Design ideas for a large classic u-shaped open plan kitchen in Charlotte with raised-panel cabinets, white cabinets, granite worktops, yellow splashback, stainless steel appliances, an island, a double-bowl sink, metro tiled splashback and travertine flooring.
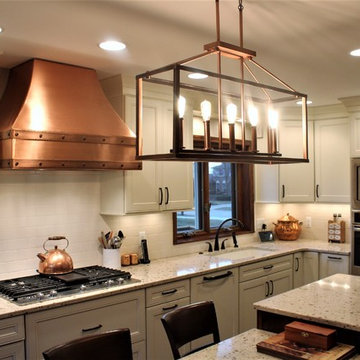
My clients had a typical peninsula style kitchen with an area toward the patio door for a kitchen table which was not functional for their lifestyle. We developed a plan to eliminate the peninsula utilize and island with a prep and work space as well as a lowered area to serve as their new seating area. This kitchen features a striking custom made copper range hood, MidContinent Cabinetry in Portico Maple painted Antique White and the island in Cherry stained Harvest with Black Glaze. The countertops are Zodiaq engineered quartz in Toffee. The sink is Blanco Silgranit. Tile backsplash is American Olean Profiles 3x6 in Matte Bisque. The gorgeous floors are Sant'Augustino S Wood 6" x 48" wood look tile in Brown with Espresso Grout. The chandelier is Kichler Archibald in Antique Copper.
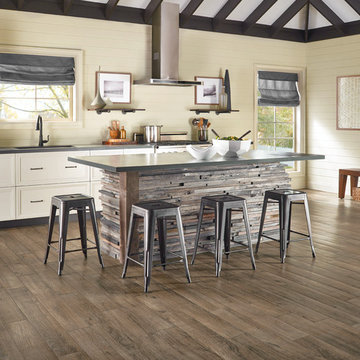
Inspiration for a large traditional l-shaped open plan kitchen in Orange County with a submerged sink, recessed-panel cabinets, white cabinets, yellow splashback, stainless steel appliances, medium hardwood flooring and an island.

A family vacation home in Southern California. The open plan allows for easy access & entertaining.
This is an example of a medium sized beach style l-shaped open plan kitchen in Huntington with a single-bowl sink, shaker cabinets, yellow cabinets, engineered stone countertops, yellow splashback, glass sheet splashback, stainless steel appliances, porcelain flooring and an island.
This is an example of a medium sized beach style l-shaped open plan kitchen in Huntington with a single-bowl sink, shaker cabinets, yellow cabinets, engineered stone countertops, yellow splashback, glass sheet splashback, stainless steel appliances, porcelain flooring and an island.

Inspiration for a medium sized classic galley open plan kitchen in Seattle with a double-bowl sink, shaker cabinets, light wood cabinets, quartz worktops, yellow splashback, white appliances, light hardwood flooring and a breakfast bar.
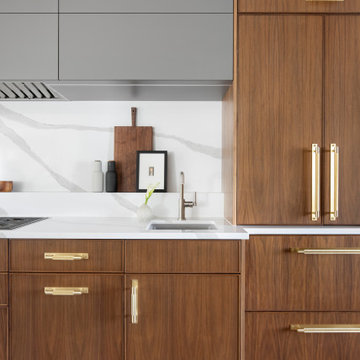
Medium sized contemporary l-shaped kitchen/diner in Denver with a single-bowl sink, flat-panel cabinets, medium wood cabinets, engineered stone countertops, yellow splashback, engineered quartz splashback, integrated appliances, light hardwood flooring, an island and white worktops.
Brown Kitchen with Yellow Splashback Ideas and Designs
1