Brown Living Room with a Corner TV Ideas and Designs
Refine by:
Budget
Sort by:Popular Today
61 - 80 of 177 photos
Item 1 of 3
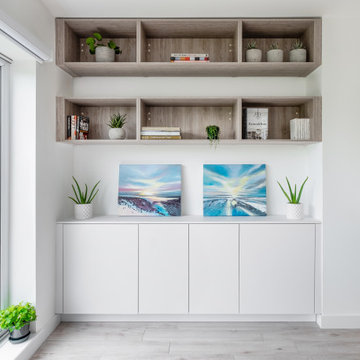
When they briefed us on this two-storey 110 m2 complete property renovation, our clients envisioned a clean and contemporary take on its 1960s framework with a warm and welcoming entrance foyer, open, bright and colourful entertaining spaces, and crisp and functional bathrooms.
The result is a spectacularly bright open space with southern lights seamlessly flowing across the lounge/dining and kitchen areas and unobstructed views of the wonderful natural surroundings of Pittville Park, beautifully landscaped gardens, and bright and beautiful interior spaces.
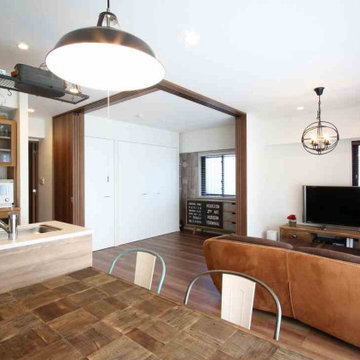
内装と家具がトータルコーディネートされた、お客様ご自慢のお部屋となりました。
Photo of a medium sized modern living room in Tokyo with white walls, medium hardwood flooring, a corner tv, brown floors, a wallpapered ceiling and wallpapered walls.
Photo of a medium sized modern living room in Tokyo with white walls, medium hardwood flooring, a corner tv, brown floors, a wallpapered ceiling and wallpapered walls.

When she’s not on location for photo shoots or soaking in inspiration on her many travels, creative consultant, Michelle Adams, masterfully tackles her projects in the comfort of her quaint home in Michigan. Working with California Closets design consultant, Janice Fischer, Michelle set out to transform an underutilized room into a fresh and functional office that would keep her organized and motivated. Considering the space’s visible sight-line from most of the first floor, Michelle wanted a sleek system that would allow optimal storage, plenty of work space and an unobstructed view to outside.
Janice first addressed the room’s initial challenges, which included large windows spanning two of the three walls that were also low to floor where the system would be installed. Working closely with Michelle on an inventory of everything for the office, Janice realized that there were also items Michelle needed to store that were unique in size, such as portfolios. After their consultation, however, Janice proposed three, custom options to best suit the space and Michelle’s needs. To achieve a timeless, contemporary look, Janice used slab faces on the doors and drawers, no hardware and floated the portion of the system with the biggest sight-line that went under the window. Each option also included file drawers and covered shelving space for items Michelle did not want to have on constant display.
The completed system design features a chic, low profile and maximizes the room’s space for clean, open look. Simple and uncluttered, the system gives Michelle a place for not only her files, but also her oversized portfolios, supplies and fabric swatches, which are now right at her fingertips.
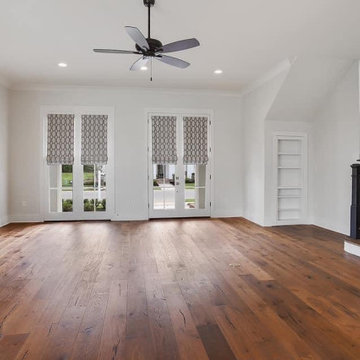
This is an example of a classic open plan living room in New Orleans with white walls, medium hardwood flooring, a stone fireplace surround and a corner tv.
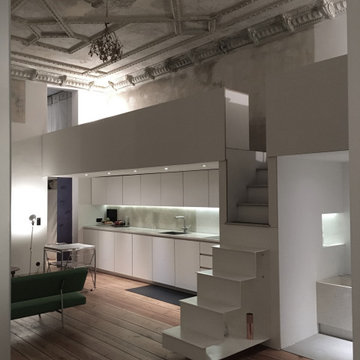
Beletage apartment in Mitte Berlin originally built in 1886, renovated after almost ruined state of historical rooms with high sealing hight of 4,5m.
While respecting the potentials of this nearly untouched spaces of the 19th century with high sealing hight of 4,5m, original typology of Berliner stucco at the ceiling or large scale space units of 45 sqm, systematic ordered elements of 1) Podium, 2) along built furniture system are super-im- posed. Without dividing large unit of spaces, series of podiums upper floors provides library, study, audio space, bed spaces, hobby space or guest corner, all together gaining 35% of the original surface.
All the original surfaces of original floors, walls and ceilings with the traces of historical layers and activities are respected at maximum, yet along the superimposed new materials, sensible dialogue sublimates existing substances as contemporary dimension.
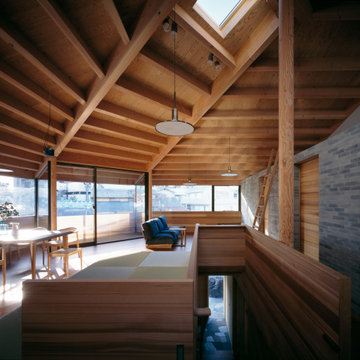
寝室のみを1階へ、他のすべての機能は2階へ
1階は塀を設けず、寝室のみを配置したことで、外構にゆとりができ、街の人も住まい手も楽しめるお庭を作ったり、駐車場をつくったり、お隣のご両親宅へとつながる道を設けたりすることができます。車のない時には子供たちの遊び場にもなります。
2階は、十分な採光や通風を取り入れることができます。さらに、周辺の住人と1、2階の生活時間帯が逆転することで、お互いのプライバシーを確保できます。
道路や隣地との境界をあいまいにし、お互いが環境を享受しあう住まいの提案です。
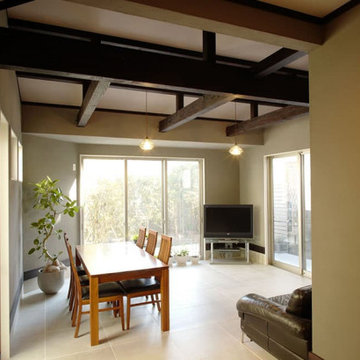
Large formal open plan living room in Other with grey walls, porcelain flooring, a corner tv, grey floors and exposed beams.
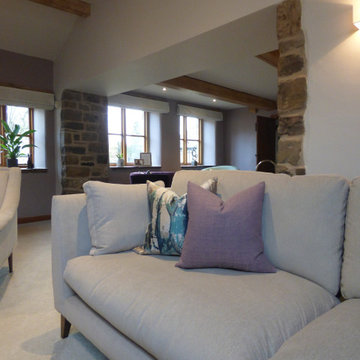
Main seating area with large 4 seater sofa and 2 accent chairs. Dressed with purple and teal cushions to introduce a pop of colour into the space.
Design ideas for a large contemporary formal open plan living room with purple walls, carpet, a wood burning stove, a brick fireplace surround, a corner tv, grey floors and exposed beams.
Design ideas for a large contemporary formal open plan living room with purple walls, carpet, a wood burning stove, a brick fireplace surround, a corner tv, grey floors and exposed beams.

Small contemporary formal open plan living room in Tokyo Suburbs with white walls, plywood flooring, a corner tv, brown floors, a wallpapered ceiling and wallpapered walls.
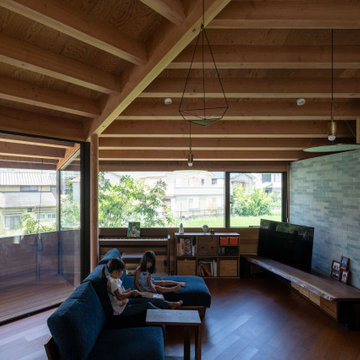
2階広間を望む
ワンルームに様々な居場所があり、各々が好きな場所を見つけて過ごすことができます。
This is an example of a medium sized scandinavian open plan living room in Osaka with a reading nook, beige walls, medium hardwood flooring, no fireplace, a corner tv, brown floors, a wood ceiling and wainscoting.
This is an example of a medium sized scandinavian open plan living room in Osaka with a reading nook, beige walls, medium hardwood flooring, no fireplace, a corner tv, brown floors, a wood ceiling and wainscoting.
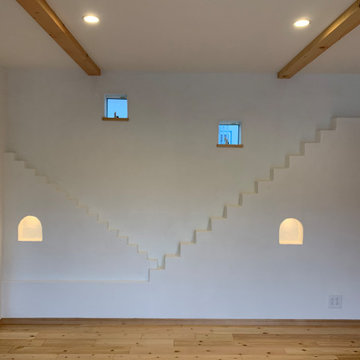
リビングの壁面。ニッチと小窓、装飾階段。パイン材で仕上げた床。ニューメキシコ州の住宅をイメージし仕上げました。
Medium sized enclosed living room in Other with white walls, light hardwood flooring, a corner tv, beige floors and tongue and groove walls.
Medium sized enclosed living room in Other with white walls, light hardwood flooring, a corner tv, beige floors and tongue and groove walls.
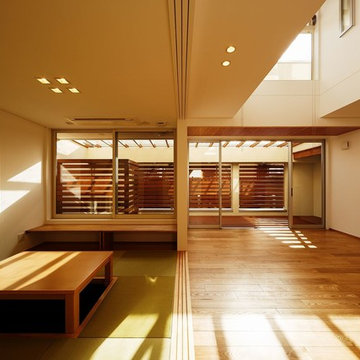
平面のみならず同時に断面を検討しておけば、隣地側からの目線をカットしながら効率良く光を室内に導入することが出来ます。LDKには一部が吹き抜けていて、その高窓からも明るさがダイレクトに入ってきます。大型テラス窓の先に屋根付きウッドデッキが有って段差が無いので、室内側と一体的な利用が出来るようになっています。
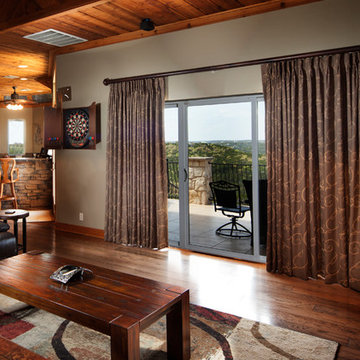
Custom Traversing pinch pleat drapery with blackout lining on a beautiful wooden traversing rod. Photo byJohnny Stevens
This is an example of a large traditional open plan living room in Austin with beige walls, medium hardwood flooring and a corner tv.
This is an example of a large traditional open plan living room in Austin with beige walls, medium hardwood flooring and a corner tv.
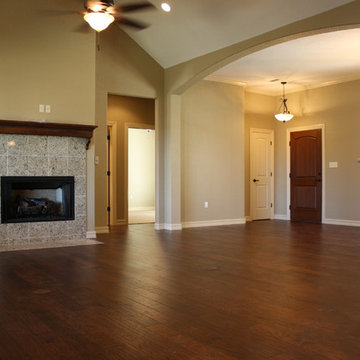
Photo of a medium sized classic enclosed living room in Other with beige walls, a standard fireplace, a tiled fireplace surround and a corner tv.
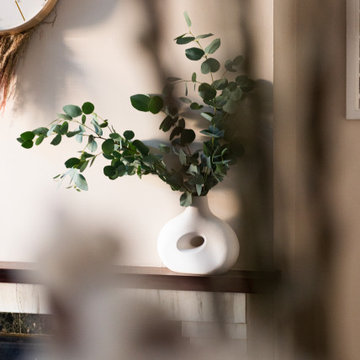
The brief for this project involved a full house renovation, and extension to reconfigure the ground floor layout. To maximise the untapped potential and make the most out of the existing space for a busy family home.
When we spoke with the homeowner about their project, it was clear that for them, this wasn’t just about a renovation or extension. It was about creating a home that really worked for them and their lifestyle. We built in plenty of storage, a large dining area so they could entertain family and friends easily. And instead of treating each space as a box with no connections between them, we designed a space to create a seamless flow throughout.
A complete refurbishment and interior design project, for this bold and brave colourful client. The kitchen was designed and all finishes were specified to create a warm modern take on a classic kitchen. Layered lighting was used in all the rooms to create a moody atmosphere. We designed fitted seating in the dining area and bespoke joinery to complete the look. We created a light filled dining space extension full of personality, with black glazing to connect to the garden and outdoor living.
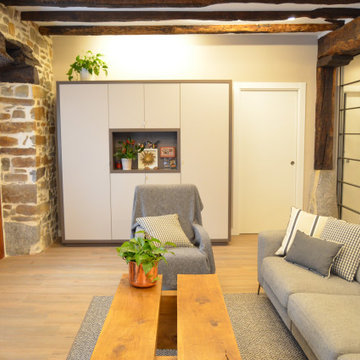
This is an example of a large rustic open plan living room in Bilbao with beige walls, light hardwood flooring, a corner fireplace, a metal fireplace surround, a corner tv, brown floors and exposed beams.
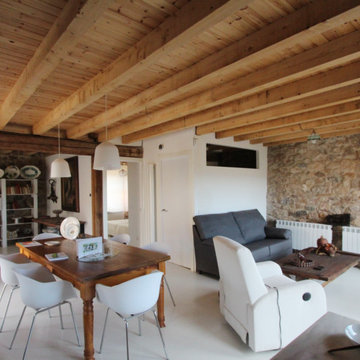
Salón en planta baja ,con solado de microcemento, muros de piedra, y vigas de madera
Bohemian open plan living room in Other with a music area, white walls, concrete flooring, no fireplace, a corner tv, grey floors and exposed beams.
Bohemian open plan living room in Other with a music area, white walls, concrete flooring, no fireplace, a corner tv, grey floors and exposed beams.
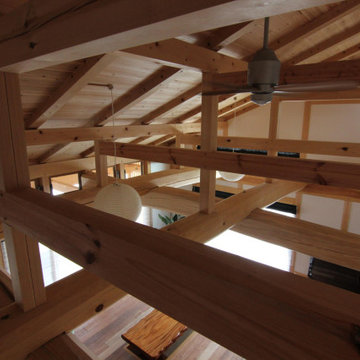
This is an example of a large world-inspired open plan living room in Other with white walls, dark hardwood flooring, a corner tv, brown floors and a wood ceiling.
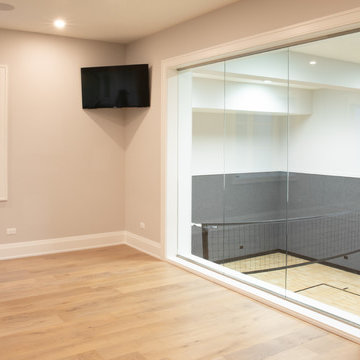
Living area with custom engineered hardwood flooring and beige walls with view of indoor court and corner mounted tv.
Photo of a large modern open plan living room in Chicago with beige walls, light hardwood flooring, a corner tv and beige floors.
Photo of a large modern open plan living room in Chicago with beige walls, light hardwood flooring, a corner tv and beige floors.
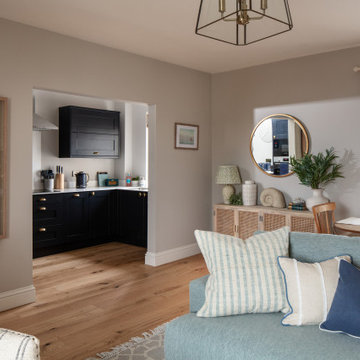
Designed with a mix of New England and inspired by our coastal surroundings we wanted to create a relaxing and sumptuous atmosphere, with added luxury of wooden floors, bespoke wainscoting and textured wallpapers.
Mixing the dark blue with warm grey hues, we lightened the rooms and used simple voile fabric for a gentle underlay, complimented with a soft almond curtain.
Brown Living Room with a Corner TV Ideas and Designs
4