Brown Living Room with a Corner TV Ideas and Designs
Refine by:
Budget
Sort by:Popular Today
81 - 100 of 177 photos
Item 1 of 3
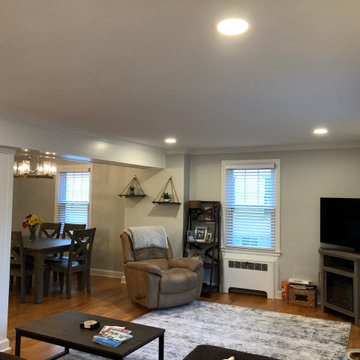
Walls between kitchen, living room, and dining room removed, beam added for open concept to 1940s cape. The fireplace and wall were removed and a beam was added.
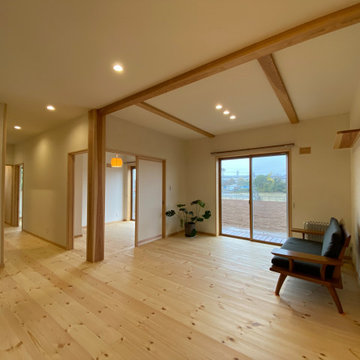
1階の親世帯リビング。 パイン材の床と珪藻土の塗り壁。 天井照明はダウンライトのみにしたのでスッキリした印象です。
Photo of a medium sized scandi enclosed living room in Other with white walls, light hardwood flooring, no fireplace, a corner tv and beige floors.
Photo of a medium sized scandi enclosed living room in Other with white walls, light hardwood flooring, no fireplace, a corner tv and beige floors.
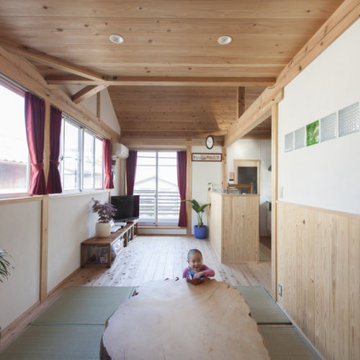
Inspiration for a small world-inspired living room in Other with white walls, light hardwood flooring, a corner tv, grey floors, exposed beams and wood walls.
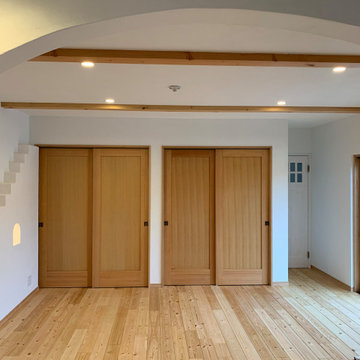
リビングルーム。奥の白い扉は主寝室へと続きます。
クローゼットも完備し収納たっぷりです。
ダイニングからリビングへ向かう場所もアーチ状にしサンタフェの建築様式にしました。
Design ideas for a living room in Other with white walls, light hardwood flooring, a corner tv, beige floors and a timber clad ceiling.
Design ideas for a living room in Other with white walls, light hardwood flooring, a corner tv, beige floors and a timber clad ceiling.
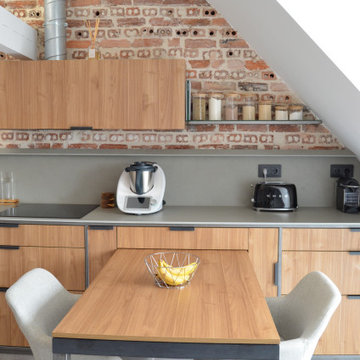
Design ideas for a medium sized industrial mezzanine living room in Bilbao with white walls, concrete flooring, a corner tv, grey floors, exposed beams and brick walls.
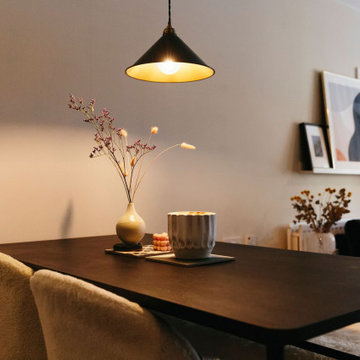
Our designer Claire turned her open-plan living diner into a cosy oasis, complete with low-level lighting, a squishy sofa and a gallery wall to express her passions and memories.
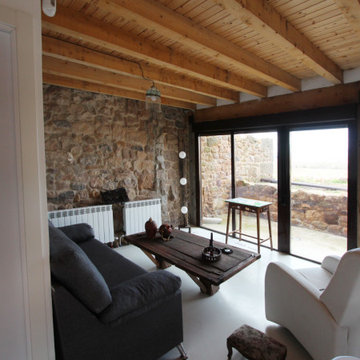
Salón en planta baja ,con solado de microcemento, muros de piedra, y vigas de madera
This is an example of an eclectic open plan living room in Other with white walls, concrete flooring, no fireplace, a corner tv, grey floors and exposed beams.
This is an example of an eclectic open plan living room in Other with white walls, concrete flooring, no fireplace, a corner tv, grey floors and exposed beams.
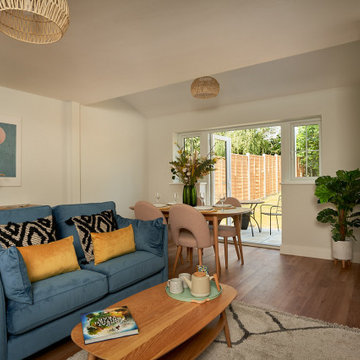
Modern living and dining room. Staged with first time buyers and investors in mind.
Photo of a small modern open plan living room in Cambridgeshire with beige walls, vinyl flooring, a wood burning stove and a corner tv.
Photo of a small modern open plan living room in Cambridgeshire with beige walls, vinyl flooring, a wood burning stove and a corner tv.
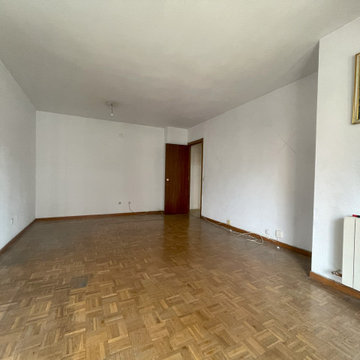
ANTES: En la vivienda original, el espacio que ahora ocupa el espacio abierto de la zona de día se distribuía en estancias pequeñas.
Una pequeña cocina, separada del resto del hogar. Un largo y oscuro pasillo sin ninguna gracia, a la entrada de la vivienda. Y la terraza quedaba en un segundo plano.
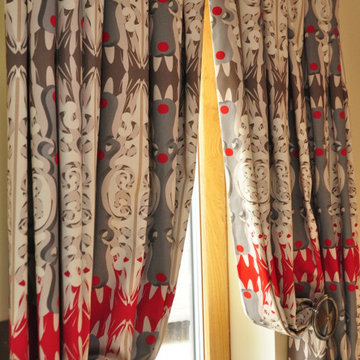
The brief for this project was to marry the traditional old Cotswold house with the modern extension. We used fabrics to translate this concept, through the use of bold colours and modern patterns, in order to unite the old with the new. Each room brings together new colours and patterns to evoke a new mood and story throughout the house.
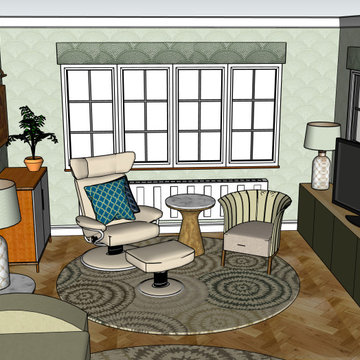
Coastal living room furniture with an Art Deco flavour to suit the age of the house and the client's love of the Art Deco era. This is a room render shown to the client so that they were able to visualise the proposed scheme
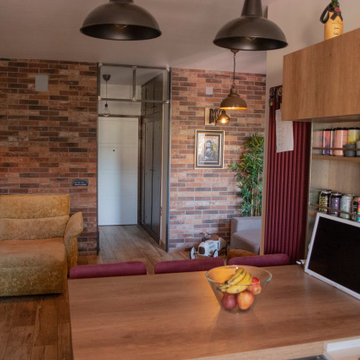
G&A sono una giovane coppia con un bambino in arrivo, desideravano una casa non troppo grande ma funzionale per le loro esigenze, con una zona giorno che fosse punto focale della casa, un open space dove accogliere gli ospiti, rilassarsi e cucinare, tra la zona riservata alla cucina ed il living il pavimento ha un inserto in cementine grigie decorate che segue come un tappeto tutta la cucina. il muro del soggiorno ha un rivestimento in mattoni che dona allo spazio un tocco urban metropolitano.
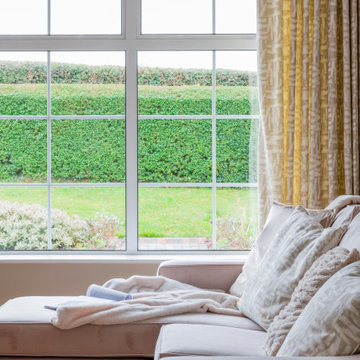
Bespoke sofa design with custom made curtains.
Inspiration for a large contemporary formal open plan living room in Other with beige walls, medium hardwood flooring, a standard fireplace, a stone fireplace surround, a corner tv, beige floors and a drop ceiling.
Inspiration for a large contemporary formal open plan living room in Other with beige walls, medium hardwood flooring, a standard fireplace, a stone fireplace surround, a corner tv, beige floors and a drop ceiling.
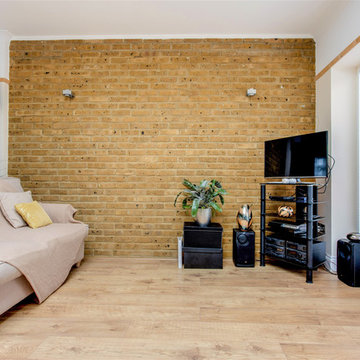
Modern open plan living space featuring an exposed brick wall. Large patio doors provide the area with a light and airy feel. The furnishings compliment the wooden flooring and neutral walls.
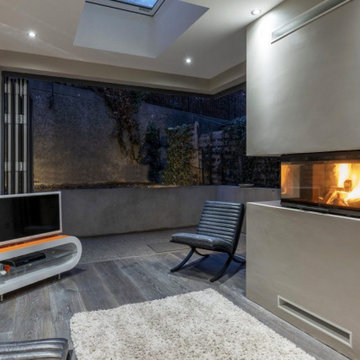
This is an example of a contemporary living room in London with a wood burning stove and a corner tv.
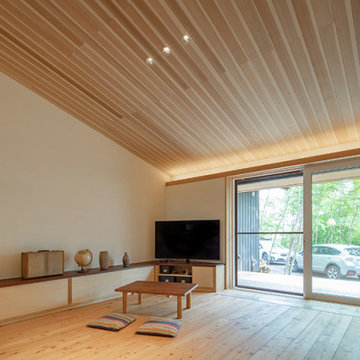
Design ideas for a living room in Other with medium hardwood flooring, a corner tv and a wood ceiling.
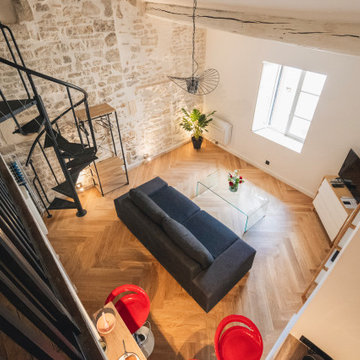
PIÈCE DE VIE
Un sol pas tout à fait droit recouvert d'un carrelage rustique, des murs décorés d’un épais crépi, aucune pierre apparente et des poutres recouvertes d'une épaisse peinture brun foncé : il était nécessaire d’avoir un peu d’imagination pour se projeter vers ce résultat.
L'objectif du client était de redonner le charme de l'ancien tout en apportant une touche de modernité.
La bonne surprise fut de trouver la pierre derrière le crépi, le reste fut le fruit de longues heures de travail minutieux par notre artisan plâtrier.
Le parquet en chêne posé en pointe de Hongrie engendre, certes, un coût supplémentaire mais le rendu final en vaut largement la peine.
Un lave linge étant essentiel pour espérer des voyageurs qu’ils restent sur des durées plus longues
Côté décoration le propriétaire s'est affranchi de notre shopping list car il possédait déjà tout le mobilier, un rendu assez minimaliste mais qui convient à son usage (locatif type AIRBNB).
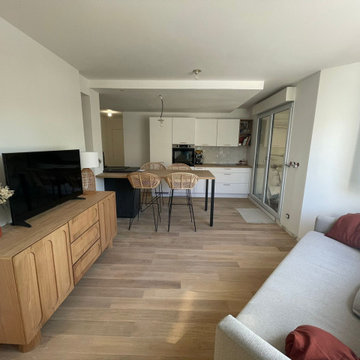
This is an example of a medium sized contemporary open plan living room in Lyon with white walls, light hardwood flooring, a corner tv and brown floors.
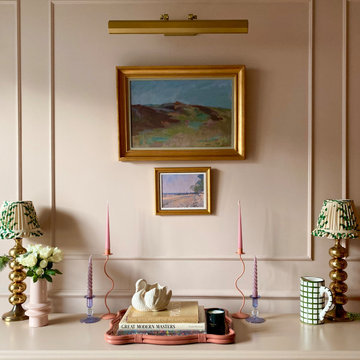
Extensive redesign of existing sitting room. Existing door into room was removed so the entrance to the room is through the drawing room. New bespoke sliding glazed doors were installed into the pocket created from the bespoke bookcases within the drawing room. Original cornice was refurbished and restored. New mouldings were added to create panelling and rhythm to the room to frame the client’s beautiful artwork. New wall lighting, new furniture, new fireplace and hearth. Bespoke tv cabinetry. New solid oak parquet flooring, new skirtings installed. Antiques procured for the room. Scalloped curtain pelmet and new curtains added. New timber window to replace old UPVC. New cast iron radiators installed.
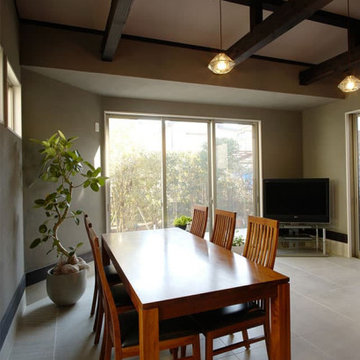
This is an example of a large formal open plan living room in Other with grey walls, porcelain flooring, a corner tv, grey floors and exposed beams.
Brown Living Room with a Corner TV Ideas and Designs
5