Brown Living Room with a Metal Fireplace Surround Ideas and Designs
Refine by:
Budget
Sort by:Popular Today
81 - 100 of 2,833 photos
Item 1 of 3
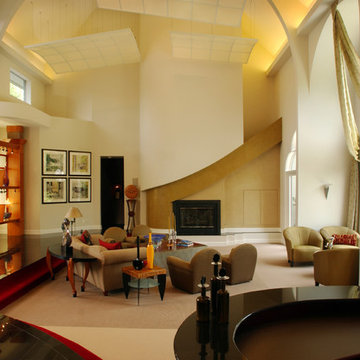
Artistic Home Fireplace
Modern open plan living room in Atlanta with white walls, carpet, a standard fireplace, a metal fireplace surround, no tv and a home bar.
Modern open plan living room in Atlanta with white walls, carpet, a standard fireplace, a metal fireplace surround, no tv and a home bar.
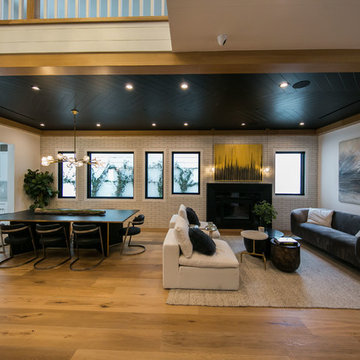
Complete home remodeling. Two-story home in Los Angeles completely renovated indoor and outdoor.
This is an example of a large modern formal open plan living room in Los Angeles with white walls, porcelain flooring, a standard fireplace, a metal fireplace surround, a wall mounted tv, beige floors and a wood ceiling.
This is an example of a large modern formal open plan living room in Los Angeles with white walls, porcelain flooring, a standard fireplace, a metal fireplace surround, a wall mounted tv, beige floors and a wood ceiling.
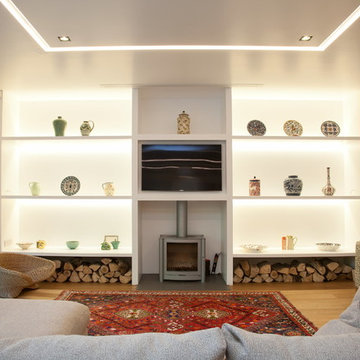
Inspiration for a medium sized contemporary formal open plan living room in Other with white walls, light hardwood flooring, a wood burning stove, a metal fireplace surround, a built-in media unit and beige floors.
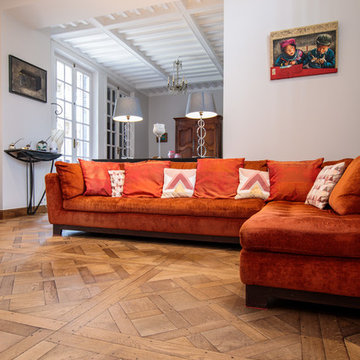
Romain Guédé pour Emois & Bois
Design ideas for a medium sized traditional living room in Paris with white walls, medium hardwood flooring, a wood burning stove and a metal fireplace surround.
Design ideas for a medium sized traditional living room in Paris with white walls, medium hardwood flooring, a wood burning stove and a metal fireplace surround.
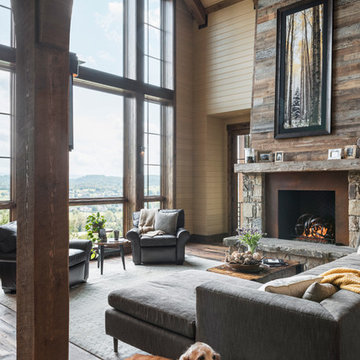
This room is a grand two-story room with a generous window that frames distant mountain views to the back of the house. With such a grand room, it needed bold features, which is why we designed a statement fireplace with stone surround and horizontal reclaimed barn wood extending up the wall.
Photography by Todd Crawford.
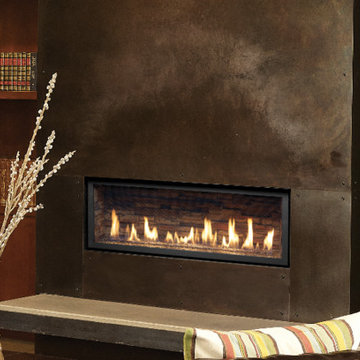
Photo of an urban living room in Phoenix with grey walls, a ribbon fireplace and a metal fireplace surround.

Tom Crane Photography
Medium sized classic formal mezzanine living room in Philadelphia with a wood burning stove, black walls, light hardwood flooring, a metal fireplace surround, a wall mounted tv, brown floors and feature lighting.
Medium sized classic formal mezzanine living room in Philadelphia with a wood burning stove, black walls, light hardwood flooring, a metal fireplace surround, a wall mounted tv, brown floors and feature lighting.
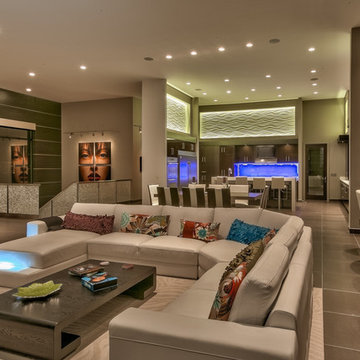
Home Built by Arjay Builders Inc.
Photo by Amoura Productions
Photo of an expansive contemporary open plan living room in Omaha with grey walls, a wall mounted tv, a home bar, a ribbon fireplace, a metal fireplace surround and brown floors.
Photo of an expansive contemporary open plan living room in Omaha with grey walls, a wall mounted tv, a home bar, a ribbon fireplace, a metal fireplace surround and brown floors.
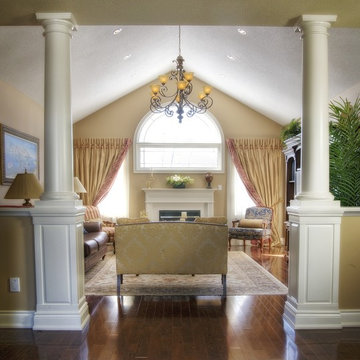
Our Paint Grade Columns are made of Finger Jointed Pine which is made up of smaller pieces of pine which are held together using an epoxy. One feature that you will like in our columns is the smoothness of the finish. They are manufactured using extremely sharp knives and are sanded thoroughly before they leave the shop. These columns can be used as a decorative accent in a home or as a Structural Support however they lose their load bearing capabilities once they are vertically cut in order to fit around a Round Steel Support Post.
The price listed is the cost of one of our 6" x 6' Round, Wood, Colonial, Smooth Tapered Column. The cap and base have a footprint of 8" square. The base and capitol are each 1 1/2" thick (3" in total) and the column shaft sits in between. This column may be split in half, at extra cost, to make two pilasters or to wrap around jack post or support. The inside diameter is 3 1/8". This column can be fluted as an option.

Large contemporary open plan living room in Los Angeles with white walls, light hardwood flooring, a standard fireplace, a metal fireplace surround, a wall mounted tv and beige floors.
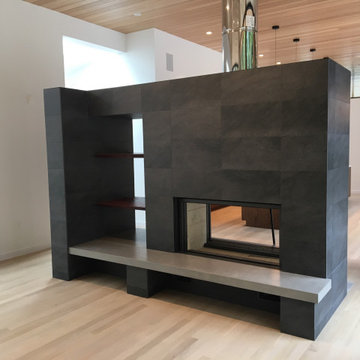
This is an example of a modern living room in Boston with white walls, light hardwood flooring, a two-sided fireplace, a metal fireplace surround and brown floors.
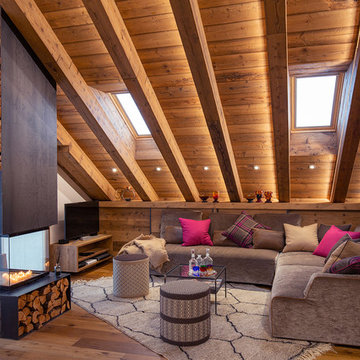
*foto AP
Design ideas for a rustic open plan living room in Other with medium hardwood flooring, a two-sided fireplace, a metal fireplace surround and brown floors.
Design ideas for a rustic open plan living room in Other with medium hardwood flooring, a two-sided fireplace, a metal fireplace surround and brown floors.
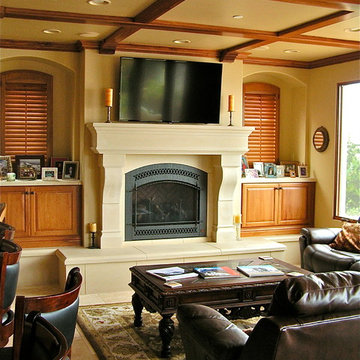
A modern interpretation of Italianate architecture, this home is located on the ocean cliffs in Shell Beach, California. Interior spaces include three bedrooms, 3 1/2 baths, wine cellar and an exercise room. The basement level has a home theater and billiards room.
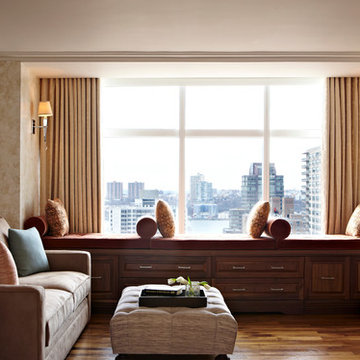
Jacob Snavely Photography
Small classic formal enclosed living room in New York with beige walls, dark hardwood flooring, a standard fireplace, a metal fireplace surround, a built-in media unit and brown floors.
Small classic formal enclosed living room in New York with beige walls, dark hardwood flooring, a standard fireplace, a metal fireplace surround, a built-in media unit and brown floors.
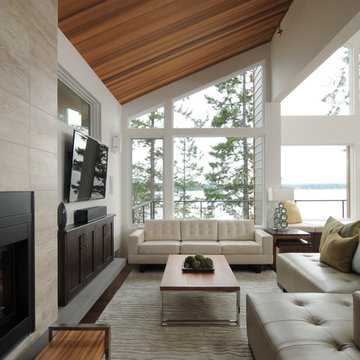
Jeff Hobson Photography
This is an example of a contemporary living room in Seattle with a ribbon fireplace, a metal fireplace surround and a wall mounted tv.
This is an example of a contemporary living room in Seattle with a ribbon fireplace, a metal fireplace surround and a wall mounted tv.
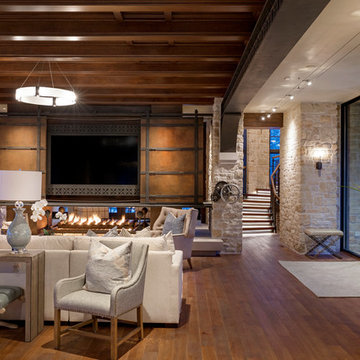
Classic living room in Minneapolis with a two-sided fireplace, a metal fireplace surround and a built-in media unit.
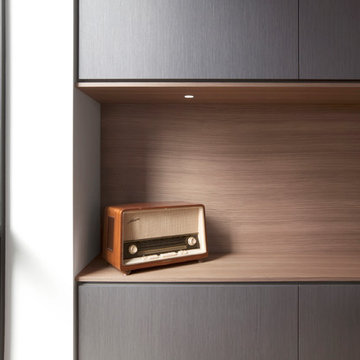
Industrial steel open-riser stair connects three interior levels - Architect: HAUS | Architecture For Modern Lifestyles with Joe Trojanowski Architect PC - General Contractor: Illinois Designers & Builders - Photography: HAUS

In this gorgeous Carmel residence, the primary objective for the great room was to achieve a more luminous and airy ambiance by eliminating the prevalent brown tones and refinishing the floors to a natural shade.
The kitchen underwent a stunning transformation, featuring white cabinets with stylish navy accents. The overly intricate hood was replaced with a striking two-tone metal hood, complemented by a marble backsplash that created an enchanting focal point. The two islands were redesigned to incorporate a new shape, offering ample seating to accommodate their large family.
In the butler's pantry, floating wood shelves were installed to add visual interest, along with a beverage refrigerator. The kitchen nook was transformed into a cozy booth-like atmosphere, with an upholstered bench set against beautiful wainscoting as a backdrop. An oval table was introduced to add a touch of softness.
To maintain a cohesive design throughout the home, the living room carried the blue and wood accents, incorporating them into the choice of fabrics, tiles, and shelving. The hall bath, foyer, and dining room were all refreshed to create a seamless flow and harmonious transition between each space.
---Project completed by Wendy Langston's Everything Home interior design firm, which serves Carmel, Zionsville, Fishers, Westfield, Noblesville, and Indianapolis.
For more about Everything Home, see here: https://everythinghomedesigns.com/
To learn more about this project, see here:
https://everythinghomedesigns.com/portfolio/carmel-indiana-home-redesign-remodeling
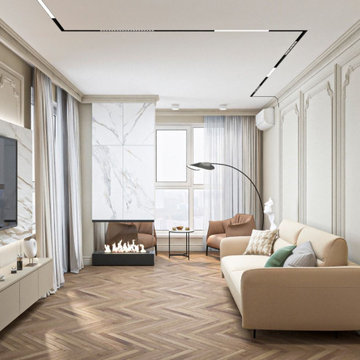
Гостиная
Photo of a large classic living room in Other with a reading nook, beige walls, medium hardwood flooring, a two-sided fireplace, a metal fireplace surround, a wall mounted tv and beige floors.
Photo of a large classic living room in Other with a reading nook, beige walls, medium hardwood flooring, a two-sided fireplace, a metal fireplace surround, a wall mounted tv and beige floors.
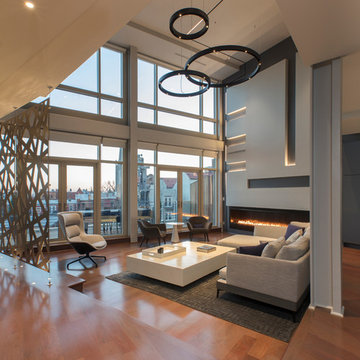
The two-story Living Room atrium is the center of the Penthouse unit, and opens up to all the spaces around it. Dramatic views up towards the second floor or down from upstairs and the DC skyline beyond make the space memorable- great for parties or personal or professional events.
Photography: Geoffrey Hodgdon
Brown Living Room with a Metal Fireplace Surround Ideas and Designs
5