Brown Living Room with a Metal Fireplace Surround Ideas and Designs
Refine by:
Budget
Sort by:Popular Today
101 - 120 of 2,833 photos
Item 1 of 3
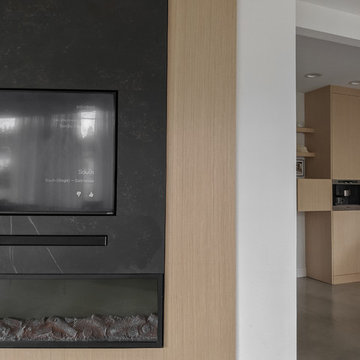
This is an example of a contemporary living room in Seattle with white walls, a standard fireplace, a metal fireplace surround, a built-in media unit and grey floors.
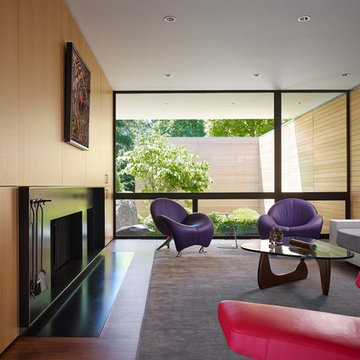
This is an example of a medium sized contemporary enclosed living room in Chicago with dark hardwood flooring, a standard fireplace, a metal fireplace surround and no tv.
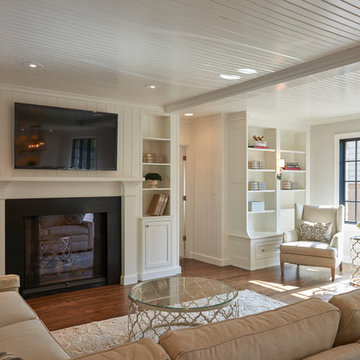
Design ideas for a medium sized classic enclosed living room in Other with white walls, light hardwood flooring, a standard fireplace, a metal fireplace surround and a wall mounted tv.

Sorgfältig ausgewählte Materialien wie die heimische Eiche, Lehmputz an den Wänden sowie eine Holzakustikdecke prägen dieses Interior. Hier wurde nichts dem Zufall überlassen, sondern alles integriert sich harmonisch. Die hochwirksame Akustikdecke von Lignotrend sowie die hochwertige Beleuchtung von Erco tragen zum guten Raumgefühl bei. Was halten Sie von dem Tunnelkamin? Er verbindet das Esszimmer mit dem Wohnzimmer.
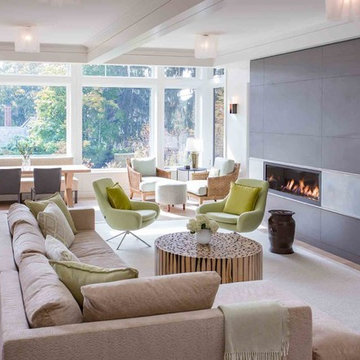
Inspiration for a large modern open plan living room in Boston with white walls, medium hardwood flooring, a ribbon fireplace, a metal fireplace surround and a wall mounted tv.
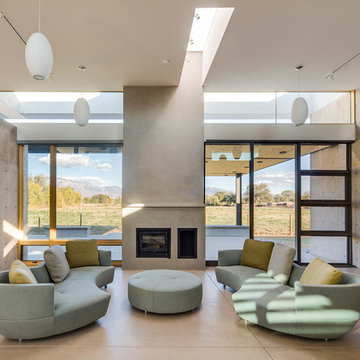
Robert Reck
Inspiration for a modern living room in Albuquerque with grey walls, concrete flooring, a metal fireplace surround, a standard fireplace and a wall mounted tv.
Inspiration for a modern living room in Albuquerque with grey walls, concrete flooring, a metal fireplace surround, a standard fireplace and a wall mounted tv.
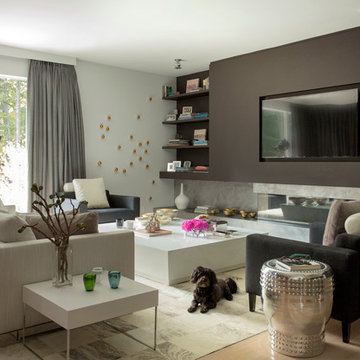
Eric Roth Photography
Design ideas for a modern open plan living room in Boston with black walls, light hardwood flooring, a ribbon fireplace, a metal fireplace surround and a built-in media unit.
Design ideas for a modern open plan living room in Boston with black walls, light hardwood flooring, a ribbon fireplace, a metal fireplace surround and a built-in media unit.
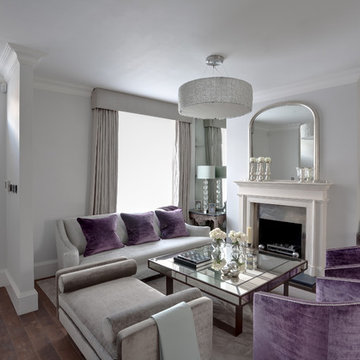
This is an example of a large classic grey and purple open plan living room in London with white walls, a standard fireplace and a metal fireplace surround.
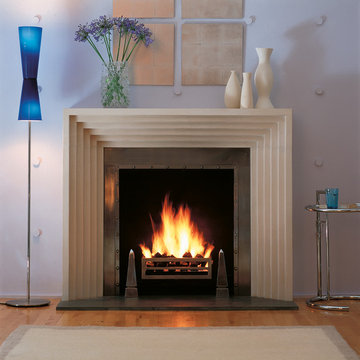
A well-crafted fireplace mantel can turn every kind of fireplace, whether wood- or gas-burning, into an attractive centerpiece for any room. Okell's Fireplace in San Francisco carries many different styles of mantels made from different materials including wood, concrete, limestone, marble and other stones.
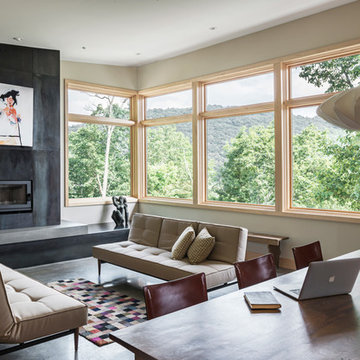
This modern passive solar residence sits on five acres of steep mountain land with great views looking down the Beaverdam Valley in Asheville, North Carolina. The house is on a south-facing slope that allowed the owners to build the energy efficient, passive solar house they had been dreaming of. Our clients were looking for decidedly modern architecture with a low maintenance exterior and a clean-lined and comfortable interior. We developed a light and neutral interior palette that provides a simple backdrop to highlight an extensive family art collection and eclectic mix of antique and modern furniture.
Builder: Standing Stone Builders
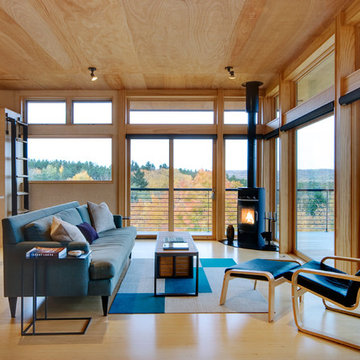
Steve Keating - http://www.steve-keating.com
Photo of a medium sized contemporary formal open plan living room in Seattle with no tv, a wood burning stove, beige walls, light hardwood flooring and a metal fireplace surround.
Photo of a medium sized contemporary formal open plan living room in Seattle with no tv, a wood burning stove, beige walls, light hardwood flooring and a metal fireplace surround.
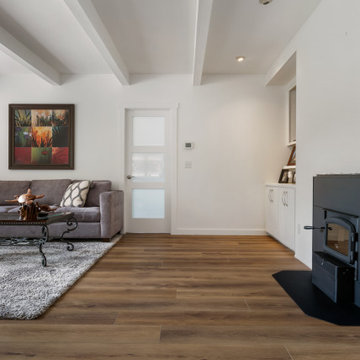
Tones of golden oak and walnut, with sparse knots to balance the more traditional palette. With the Modin Collection, we have raised the bar on luxury vinyl plank. The result is a new standard in resilient flooring. Modin offers true embossed in register texture, a low sheen level, a rigid SPC core, an industry-leading wear layer, and so much more.
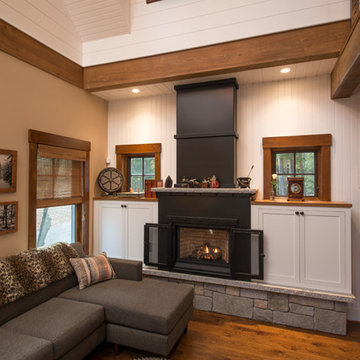
The 800 square-foot guest cottage is located on the footprint of a slightly smaller original cottage that was built three generations ago. With a failing structural system, the existing cottage had a very low sloping roof, did not provide for a lot of natural light and was not energy efficient. Utilizing high performing windows, doors and insulation, a total transformation of the structure occurred. A combination of clapboard and shingle siding, with standout touches of modern elegance, welcomes guests to their cozy retreat.
The cottage consists of the main living area, a small galley style kitchen, master bedroom, bathroom and sleeping loft above. The loft construction was a timber frame system utilizing recycled timbers from the Balsams Resort in northern New Hampshire. The stones for the front steps and hearth of the fireplace came from the existing cottage’s granite chimney. Stylistically, the design is a mix of both a “Cottage” style of architecture with some clean and simple “Tech” style features, such as the air-craft cable and metal railing system. The color red was used as a highlight feature, accentuated on the shed dormer window exterior frames, the vintage looking range, the sliding doors and other interior elements.
Photographer: John Hession
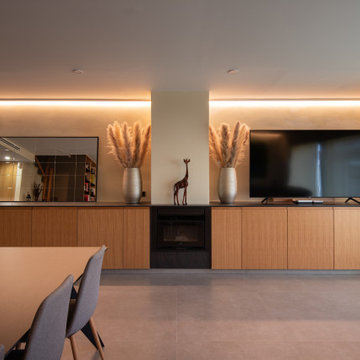
Inspiration for a medium sized scandinavian open plan living room in Other with brown walls, porcelain flooring, beige floors, a wood burning stove, a metal fireplace surround and a freestanding tv.
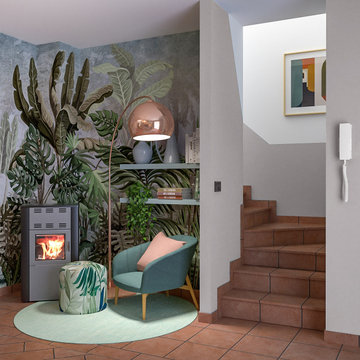
Liadesign
This is an example of a medium sized contemporary enclosed living room with a reading nook, multi-coloured walls, terracotta flooring, a wood burning stove, a metal fireplace surround, a built-in media unit and pink floors.
This is an example of a medium sized contemporary enclosed living room with a reading nook, multi-coloured walls, terracotta flooring, a wood burning stove, a metal fireplace surround, a built-in media unit and pink floors.

The design of the living space is oriented out to the sweeping views of Puget Sound. The vaulted ceiling helps to enhance to openness and connection to the outdoors. Neutral tones intermixed with natural materials create a warm, cozy feel in the space.
Architecture and Design: H2D Architecture + Design
www.h2darchitects.com
#h2darchitects
#edmondsliving
#edmondswaterfronthome
#customhomeedmonds
#residentialarchitect
#
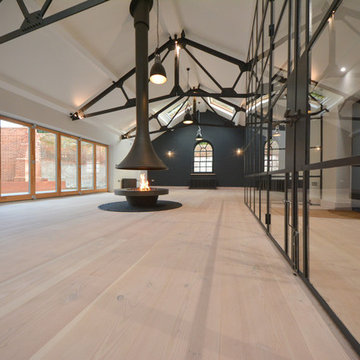
Mike Waterman
This is an example of an expansive urban formal open plan living room in Kent with white walls, light hardwood flooring, a hanging fireplace, a metal fireplace surround and no tv.
This is an example of an expansive urban formal open plan living room in Kent with white walls, light hardwood flooring, a hanging fireplace, a metal fireplace surround and no tv.
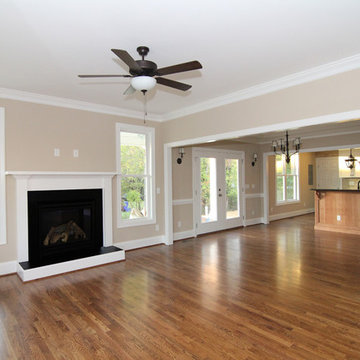
From the foyer, you get another view into the living room with black fireplace (with raised hearth), dark wood ceiling fan, and open feel with windows on every wall. Two glass French doors lead to the wrap-around front porch from the informal dining room.
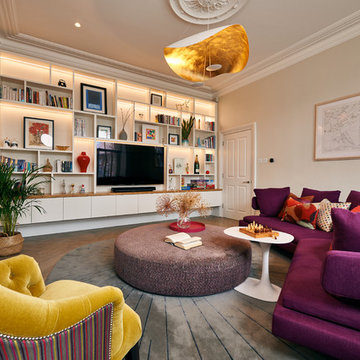
Marco J Fazio
Photo of a large eclectic enclosed living room in London with white walls, medium hardwood flooring, a standard fireplace, a metal fireplace surround and a wall mounted tv.
Photo of a large eclectic enclosed living room in London with white walls, medium hardwood flooring, a standard fireplace, a metal fireplace surround and a wall mounted tv.
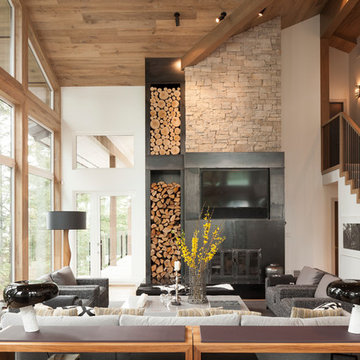
Design ideas for a contemporary formal open plan living room in Vancouver with light hardwood flooring, a standard fireplace, a metal fireplace surround, a built-in media unit and feature lighting.
Brown Living Room with a Metal Fireplace Surround Ideas and Designs
6