Brown Living Room with a Two-sided Fireplace Ideas and Designs
Refine by:
Budget
Sort by:Popular Today
241 - 260 of 3,197 photos
Item 1 of 3
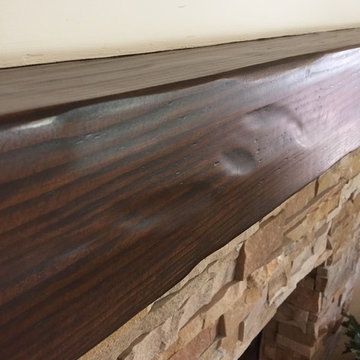
Jason M. Tapia
Inspiration for a medium sized classic open plan living room in Santa Barbara with white walls, ceramic flooring, a two-sided fireplace and a stone fireplace surround.
Inspiration for a medium sized classic open plan living room in Santa Barbara with white walls, ceramic flooring, a two-sided fireplace and a stone fireplace surround.
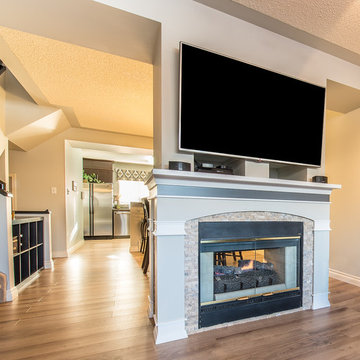
With few changes we were able to make this Cloverdale Townhouse go from builder's basic to a stylish, modern look.
Demetri Photography
Photo of a medium sized traditional open plan living room in Vancouver with grey walls, light hardwood flooring, a two-sided fireplace, a wooden fireplace surround and a wall mounted tv.
Photo of a medium sized traditional open plan living room in Vancouver with grey walls, light hardwood flooring, a two-sided fireplace, a wooden fireplace surround and a wall mounted tv.
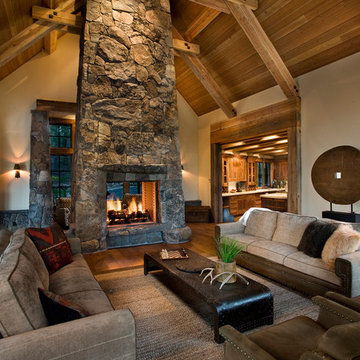
The great room features a four-sided 27 foot tall granite fireplace. Photographer: Ethan Rohloff
Photo of a large classic formal open plan living room in Other with beige walls, medium hardwood flooring, a two-sided fireplace, a stone fireplace surround, no tv and brown floors.
Photo of a large classic formal open plan living room in Other with beige walls, medium hardwood flooring, a two-sided fireplace, a stone fireplace surround, no tv and brown floors.

Located near the foot of the Teton Mountains, the site and a modest program led to placing the main house and guest quarters in separate buildings configured to form outdoor spaces. With mountains rising to the northwest and a stream cutting through the southeast corner of the lot, this placement of the main house and guest cabin distinctly responds to the two scales of the site. The public and private wings of the main house define a courtyard, which is visually enclosed by the prominence of the mountains beyond. At a more intimate scale, the garden walls of the main house and guest cabin create a private entry court.
A concrete wall, which extends into the landscape marks the entrance and defines the circulation of the main house. Public spaces open off this axis toward the views to the mountains. Secondary spaces branch off to the north and south forming the private wing of the main house and the guest cabin. With regulation restricting the roof forms, the structural trusses are shaped to lift the ceiling planes toward light and the views of the landscape.
A.I.A Wyoming Chapter Design Award of Citation 2017
Project Year: 2008
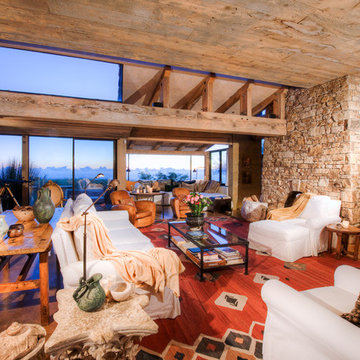
Breathtaking views of the incomparable Big Sur Coast, this classic Tuscan design of an Italian farmhouse, combined with a modern approach creates an ambiance of relaxed sophistication for this magnificent 95.73-acre, private coastal estate on California’s Coastal Ridge. Five-bedroom, 5.5-bath, 7,030 sq. ft. main house, and 864 sq. ft. caretaker house over 864 sq. ft. of garage and laundry facility. Commanding a ridge above the Pacific Ocean and Post Ranch Inn, this spectacular property has sweeping views of the California coastline and surrounding hills. “It’s as if a contemporary house were overlaid on a Tuscan farm-house ruin,” says decorator Craig Wright who created the interiors. The main residence was designed by renowned architect Mickey Muenning—the architect of Big Sur’s Post Ranch Inn, —who artfully combined the contemporary sensibility and the Tuscan vernacular, featuring vaulted ceilings, stained concrete floors, reclaimed Tuscan wood beams, antique Italian roof tiles and a stone tower. Beautifully designed for indoor/outdoor living; the grounds offer a plethora of comfortable and inviting places to lounge and enjoy the stunning views. No expense was spared in the construction of this exquisite estate.

photo by Audrey Rothers
Inspiration for a medium sized contemporary open plan living room in Kansas City with green walls, medium hardwood flooring, a two-sided fireplace and a stone fireplace surround.
Inspiration for a medium sized contemporary open plan living room in Kansas City with green walls, medium hardwood flooring, a two-sided fireplace and a stone fireplace surround.

Inspiration for a traditional formal open plan living room in San Francisco with carpet, a two-sided fireplace, a concrete fireplace surround, no tv, grey floors, exposed beams and wallpapered walls.
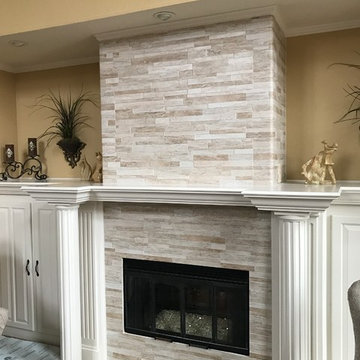
Photo of a large traditional formal enclosed living room in Dallas with beige walls, no tv, dark hardwood flooring, a two-sided fireplace and a stone fireplace surround.
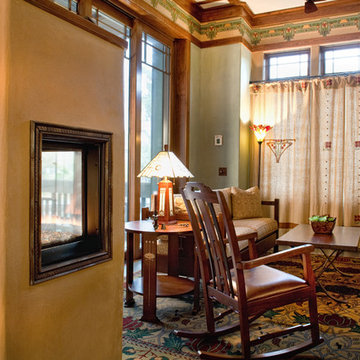
John McManus
Inspiration for an expansive living room in Charleston with multi-coloured walls, cork flooring, a two-sided fireplace and a plastered fireplace surround.
Inspiration for an expansive living room in Charleston with multi-coloured walls, cork flooring, a two-sided fireplace and a plastered fireplace surround.
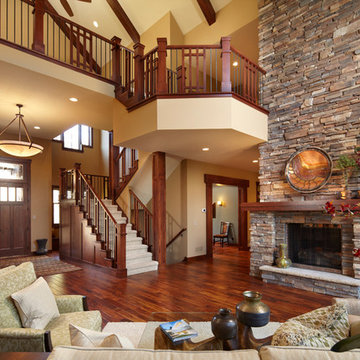
Karen Melvin Photography
This is an example of a traditional living room in Minneapolis with a two-sided fireplace.
This is an example of a traditional living room in Minneapolis with a two-sided fireplace.
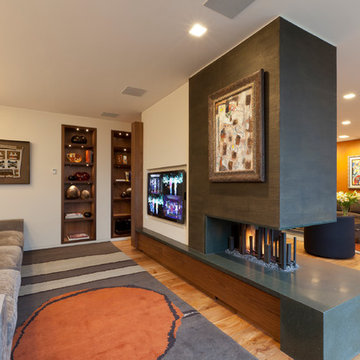
Design ideas for a contemporary formal open plan living room in London with white walls, light hardwood flooring, a two-sided fireplace and a wall mounted tv.
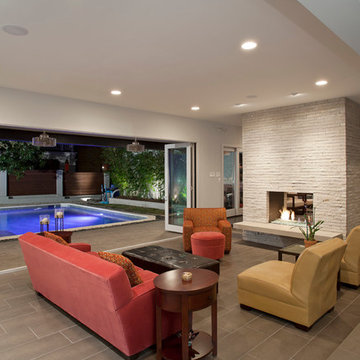
Andrea Calo Photography
Design ideas for a contemporary living room in Austin with a two-sided fireplace.
Design ideas for a contemporary living room in Austin with a two-sided fireplace.
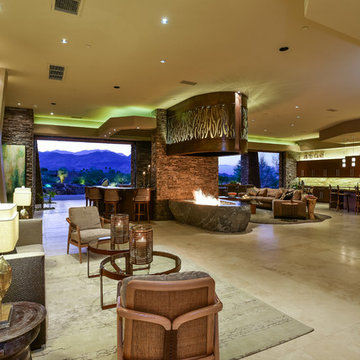
Chris Miller Imagine Imagery
Expansive contemporary formal open plan living room in Other with beige walls, travertine flooring, a two-sided fireplace, a stone fireplace surround and no tv.
Expansive contemporary formal open plan living room in Other with beige walls, travertine flooring, a two-sided fireplace, a stone fireplace surround and no tv.

Peter Vanderwarker
View towards ocean
Photo of a medium sized retro formal open plan living room in Boston with white walls, light hardwood flooring, a stone fireplace surround, no tv, a two-sided fireplace and brown floors.
Photo of a medium sized retro formal open plan living room in Boston with white walls, light hardwood flooring, a stone fireplace surround, no tv, a two-sided fireplace and brown floors.
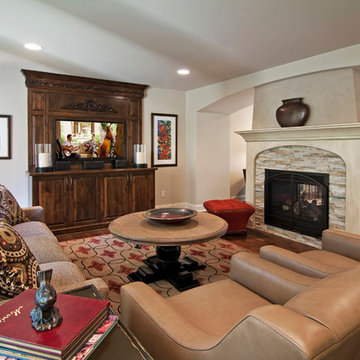
This French Classic Mansard home needed a delicate hand and keen eye to detail when it owners were ready to remodel. That's exactly what Schrader & Companies, BATC's Remodeler-of-the-Year, brought to the job. They began by keeping the original structure and architecture true, but updated with energy-efficient Marvin windows and a new front door.
Then moved inside. The owners wanted a modern, livable home that suited the way they live today. Schrader came through by melding state-of-the-art products and materials with a style that can be described as traditional transitional European. The result is a home that seamlessly balances aesthetics and function.
Step in the front entrance to the open stairwell, which is designed to showcase detailed custom iron balusters and a balcony overlooking the foyer. Repurposing the old laundry room into a functional mudroom enhanced the family entrance.
The truly modern kitchen looks as beautiful as it cooks. A 48-inch Wolf range is set off by a lavish François & Co. stone backsplash and very detailed custom cabinets and millwork. An elaborate island and 60-inch armoire Sub-Zero refrigerator complete the look.
Next, Schrader opened up the kitchen to a spacious dining room addition. Guests will be impressed by the barrel-vaulted ceilings and custom arched window that overlooks the wooded backyard. The family room features a detailed, custom entertainment system housing a flat screen TV and a see-through fireplace framed with an arch that peeks into the living room. And what French home would be without a beautiful grand piano music room.
The upper-level owners' suite is a delight, with added cabinetry and coz sitting room with its own fireplace. And down the hall, a firth bedroom was transformed into a large and truly convenient laundry room.
The lower level wasn't ignored, and boasts a temperature-controlled wine cellar, sunroom with arched opening, media room with another fireplace, as well as a study with custom-made desk and extensive cabinetry.
Photos Dean Riedel
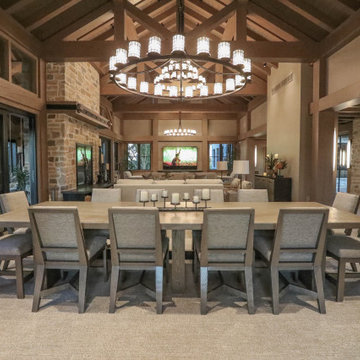
Modern rustic timber framed great room serves as the main level dining room, living room and television viewing area. Beautiful vaulted ceiling with exposed wood beams and paneled ceiling. Heated floors. Two sided stone/woodburning fireplace with a two story chimney and raised hearth. Exposed timbers create a rustic feel.
General Contracting by Martin Bros. Contracting, Inc.; James S. Bates, Architect; Interior Design by InDesign; Photography by Marie Martin Kinney.

Builder: Falcon Custom Homes
Interior Designer: Mary Burns - Gallery
Photographer: Mike Buck
A perfectly proportioned story and a half cottage, the Farfield is full of traditional details and charm. The front is composed of matching board and batten gables flanking a covered porch featuring square columns with pegged capitols. A tour of the rear façade reveals an asymmetrical elevation with a tall living room gable anchoring the right and a low retractable-screened porch to the left.
Inside, the front foyer opens up to a wide staircase clad in horizontal boards for a more modern feel. To the left, and through a short hall, is a study with private access to the main levels public bathroom. Further back a corridor, framed on one side by the living rooms stone fireplace, connects the master suite to the rest of the house. Entrance to the living room can be gained through a pair of openings flanking the stone fireplace, or via the open concept kitchen/dining room. Neutral grey cabinets featuring a modern take on a recessed panel look, line the perimeter of the kitchen, framing the elongated kitchen island. Twelve leather wrapped chairs provide enough seating for a large family, or gathering of friends. Anchoring the rear of the main level is the screened in porch framed by square columns that match the style of those found at the front porch. Upstairs, there are a total of four separate sleeping chambers. The two bedrooms above the master suite share a bathroom, while the third bedroom to the rear features its own en suite. The fourth is a large bunkroom above the homes two-stall garage large enough to host an abundance of guests.
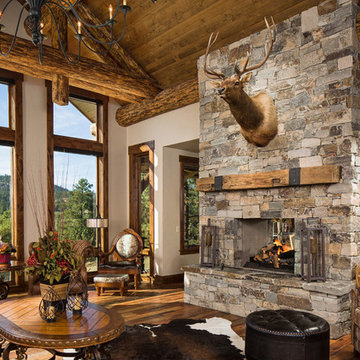
Design ideas for a large rustic open plan living room in Other with grey walls, dark hardwood flooring, a two-sided fireplace and a stone fireplace surround.
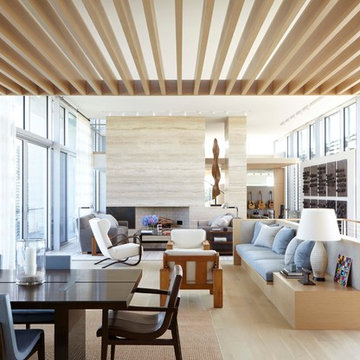
Living Room and Dining Room
Photo by Joshua McHugh
Design ideas for a large contemporary open plan living room in New York with white walls, light hardwood flooring, a two-sided fireplace and a stone fireplace surround.
Design ideas for a large contemporary open plan living room in New York with white walls, light hardwood flooring, a two-sided fireplace and a stone fireplace surround.
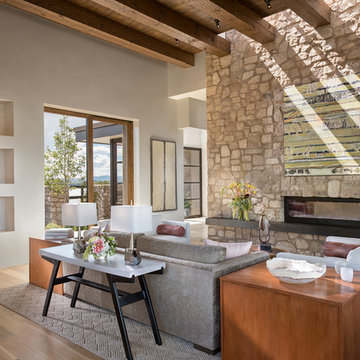
Wendy McEahern
Inspiration for a large open plan living room in Albuquerque with white walls, medium hardwood flooring, a two-sided fireplace, a stone fireplace surround, brown floors and a built-in media unit.
Inspiration for a large open plan living room in Albuquerque with white walls, medium hardwood flooring, a two-sided fireplace, a stone fireplace surround, brown floors and a built-in media unit.
Brown Living Room with a Two-sided Fireplace Ideas and Designs
13