Brown Living Room with a Two-sided Fireplace Ideas and Designs
Refine by:
Budget
Sort by:Popular Today
161 - 180 of 3,200 photos
Item 1 of 3
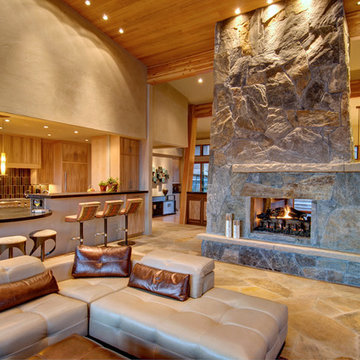
2012 Jon Eady Photographer
Inspiration for a contemporary open plan living room in Denver with a two-sided fireplace and a stone fireplace surround.
Inspiration for a contemporary open plan living room in Denver with a two-sided fireplace and a stone fireplace surround.
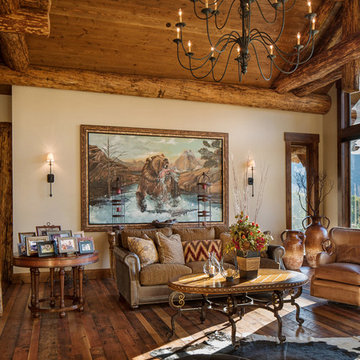
Design ideas for a large rustic open plan living room in Other with dark hardwood flooring, grey walls, a two-sided fireplace and a stone fireplace surround.
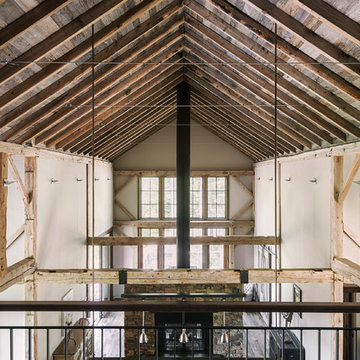
We used the timber frame of a century old barn to build this rustic modern house. The barn was dismantled, and reassembled on site. Inside, we designed the home to showcase as much of the original timber frame as possible. This can best be seen on the third floor landing. The fireplace is double-sided and is in the center of the great room.
Photography by Todd Crawford
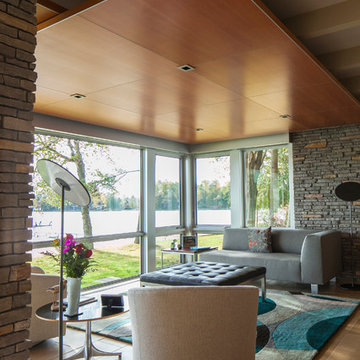
Inspiration for a medium sized midcentury open plan living room in Other with a two-sided fireplace, a stone fireplace surround, no tv and limestone flooring.
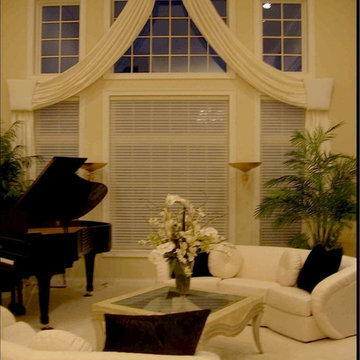
This homeowner asked me to create elegance and intimacy in this large cathedral space. We love the calm layers of white and vanilla combined with beautiful black baby grand piano. Matching acrylic torchieres and palm trees add the perfect finishing touch.
Design and photo by Connie Tschantz

Alise O'Brien Photography
Design ideas for a large coastal open plan living room in Other with a home bar, beige walls, medium hardwood flooring, a two-sided fireplace, a brick fireplace surround and a built-in media unit.
Design ideas for a large coastal open plan living room in Other with a home bar, beige walls, medium hardwood flooring, a two-sided fireplace, a brick fireplace surround and a built-in media unit.
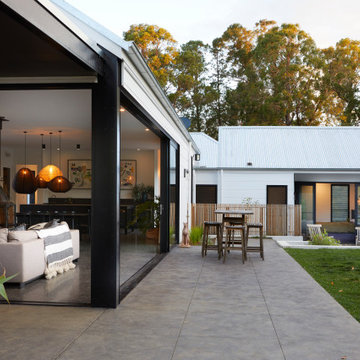
Open plan living. Indoor and Outdoor
Large contemporary open plan living room in Other with white walls, concrete flooring, a two-sided fireplace, a concrete fireplace surround, a wall mounted tv and black floors.
Large contemporary open plan living room in Other with white walls, concrete flooring, a two-sided fireplace, a concrete fireplace surround, a wall mounted tv and black floors.
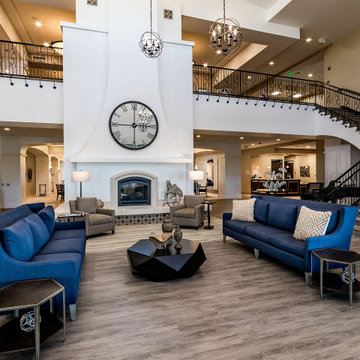
This is an example of a large classic formal open plan living room in Sacramento with white walls, light hardwood flooring, a two-sided fireplace, a plastered fireplace surround, no tv and brown floors.
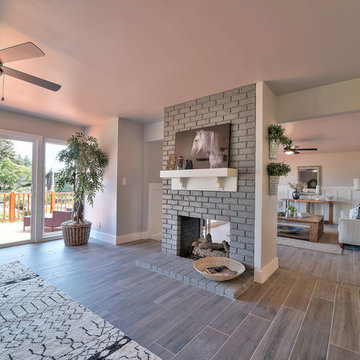
Open living room with 2 sided fireplace, white wainscot, wood plank tile flooring
Design ideas for a medium sized rural open plan living room in San Francisco with grey walls, porcelain flooring, a two-sided fireplace, a brick fireplace surround and brown floors.
Design ideas for a medium sized rural open plan living room in San Francisco with grey walls, porcelain flooring, a two-sided fireplace, a brick fireplace surround and brown floors.
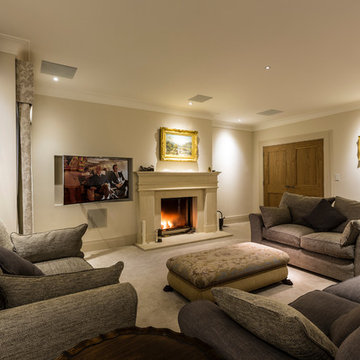
Luke Cartledge
Inspiration for a medium sized classic enclosed living room in Surrey with white walls, carpet, a two-sided fireplace, a stone fireplace surround and a wall mounted tv.
Inspiration for a medium sized classic enclosed living room in Surrey with white walls, carpet, a two-sided fireplace, a stone fireplace surround and a wall mounted tv.
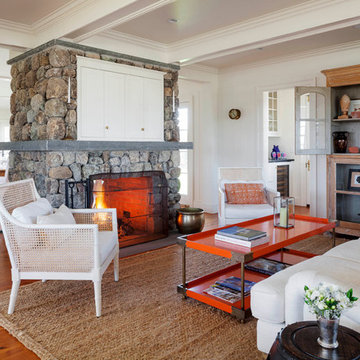
Greg Premru
Inspiration for a large nautical open plan living room in Providence with white walls, a two-sided fireplace, a stone fireplace surround, a concealed tv and light hardwood flooring.
Inspiration for a large nautical open plan living room in Providence with white walls, a two-sided fireplace, a stone fireplace surround, a concealed tv and light hardwood flooring.
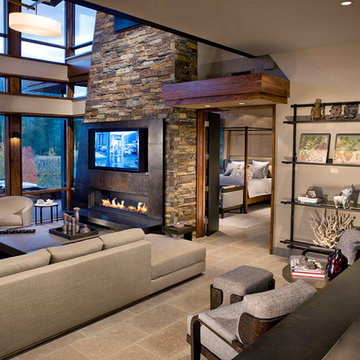
Design build AV System: Savant control system with Lutron Homeworks lighting and shading system. Great Room and Master Bed surround sound. Full audio video distribution. Climate and fireplace control. Ruckus Wireless access points. In-wall iPads control points. Remote cameras.

Design ideas for a medium sized contemporary open plan living room in Catania-Palermo with white walls, light hardwood flooring, a two-sided fireplace, a stone fireplace surround, a concealed tv, beige floors, a drop ceiling and wainscoting.

Design ideas for a medium sized contemporary formal open plan living room in Other with white walls, bamboo flooring, a two-sided fireplace, a stone fireplace surround, a wall mounted tv and beige floors.
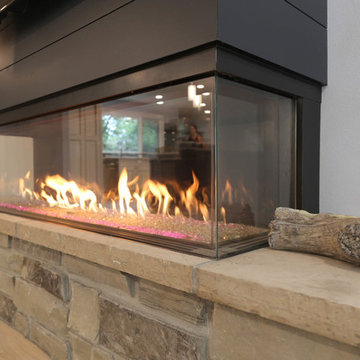
The Tomar Court remodel was a whole home remodel focused on creating an open floor plan on the main level that is optimal for entertaining. By removing the walls separating the formal dining, formal living, kitchen and stair hallway, the main level was transformed into one spacious, open room. Throughout the main level, a custom white oak flooring was used. A three sided, double glass fireplace is the main feature in the new living room. The existing staircase was integrated into the kitchen island with a custom wall panel detail to match the kitchen cabinets. Off of the living room is the sun room with new floor to ceiling windows and all updated finishes. Tucked behind the sun room is a cozy hearth room. In the hearth room features a new gas fireplace insert, new stone, mitered edge limestone hearth, live edge black walnut mantle and a wood feature wall. Off of the kitchen, the mud room was refreshed with all new cabinetry, new tile floors, updated powder bath and a hidden pantry off of the kitchen. In the master suite, a new walk in closet was created and a feature wood wall for the bed headboard with floating shelves and bedside tables. In the master bath, a walk in tile shower , separate floating vanities and a free standing tub were added. In the lower level of the home, all flooring was added throughout and the lower level bath received all new cabinetry and a walk in tile shower.
TYPE: Remodel
YEAR: 2018
CONTRACTOR: Hjellming Construction
4 BEDROOM ||| 3.5 BATH ||| 3 STALL GARAGE ||| WALKOUT LOT
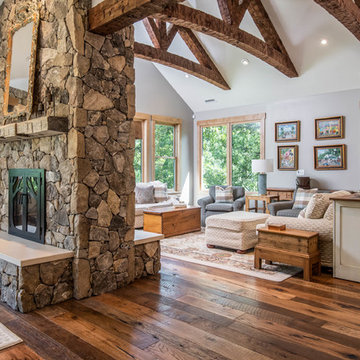
This is an example of a medium sized rustic enclosed living room in Other with grey walls, medium hardwood flooring, a two-sided fireplace, a stone fireplace surround, no tv and brown floors.
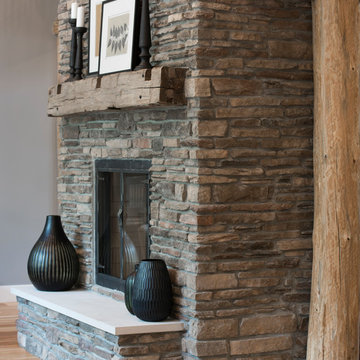
A two-story fireplace is the central focus in this home. This home was Designed by Ed Kriskywicz and built by Meadowlark Design+Build in Ann Arbor, Michigan. Photos by John Carlson of Carlsonpro productions.
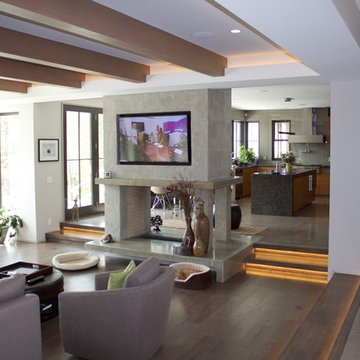
Inspiration for a medium sized contemporary open plan living room in Portland Maine with grey walls, light hardwood flooring, a two-sided fireplace, a plastered fireplace surround and a wall mounted tv.
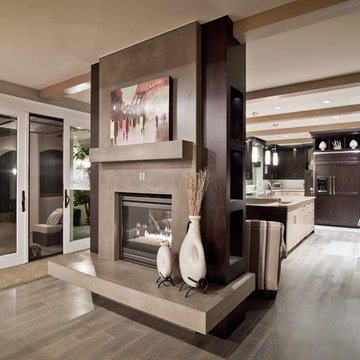
Large contemporary formal open plan living room in Denver with beige walls, medium hardwood flooring, a two-sided fireplace, a concrete fireplace surround and a built-in media unit.
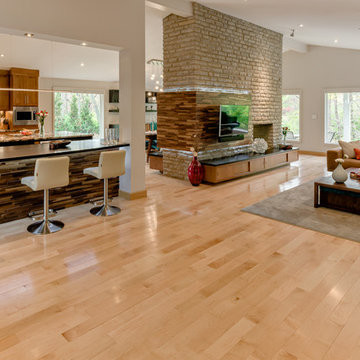
Large modern formal open plan living room in Columbus with grey walls, light hardwood flooring, a two-sided fireplace, a stone fireplace surround and a wall mounted tv.
Brown Living Room with a Two-sided Fireplace Ideas and Designs
9