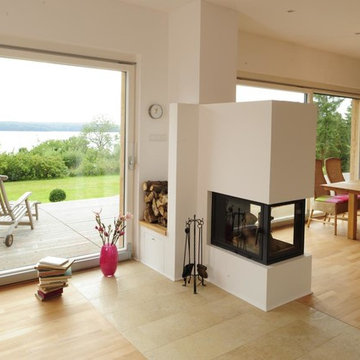Brown Living Room with a Two-sided Fireplace Ideas and Designs
Refine by:
Budget
Sort by:Popular Today
61 - 80 of 3,193 photos
Item 1 of 3
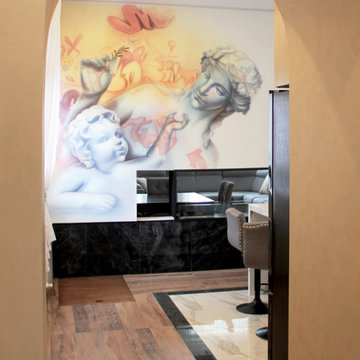
Photo of a large contemporary mezzanine living room in Other with beige walls, porcelain flooring, a two-sided fireplace, a wall mounted tv and beige floors.
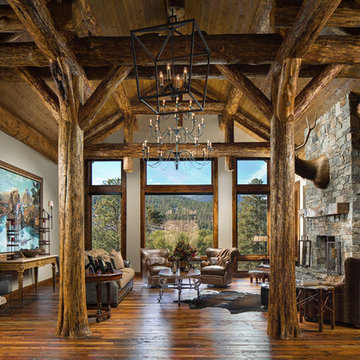
Large rustic open plan living room in Other with grey walls, dark hardwood flooring, a two-sided fireplace and a stone fireplace surround.
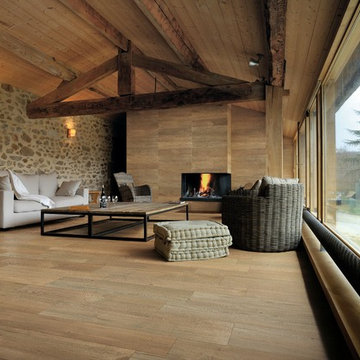
Large rustic formal open plan living room in Other with beige walls, light hardwood flooring, a two-sided fireplace, a wooden fireplace surround and no tv.
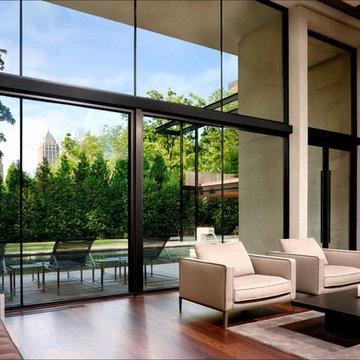
The best feature of the property was a dramatic view of the city skyline from the rear of the site.
Philip Spears Photography
Photo of a medium sized modern open plan living room in Atlanta with white walls, dark hardwood flooring, a two-sided fireplace and a plastered fireplace surround.
Photo of a medium sized modern open plan living room in Atlanta with white walls, dark hardwood flooring, a two-sided fireplace and a plastered fireplace surround.

The interior of the wharf cottage appears boat like and clad in tongue and groove Douglas fir. A small galley kitchen sits at the far end right. Nearby an open serving island, dining area and living area are all open to the soaring ceiling and custom fireplace.
The fireplace consists of a 12,000# monolith carved to received a custom gas fireplace element. The chimney is cantilevered from the ceiling. The structural steel columns seen supporting the building from the exterior are thin and light. This lightness is enhanced by the taught stainless steel tie rods spanning the space.
Eric Reinholdt - Project Architect/Lead Designer with Elliott + Elliott Architecture
Photo: Tom Crane Photography, Inc.
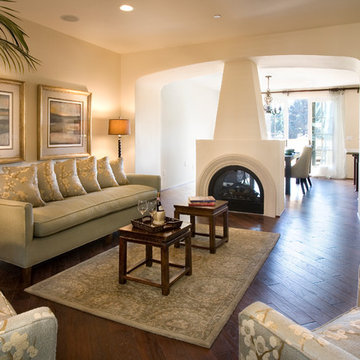
Medium sized mediterranean formal open plan living room in Santa Barbara with beige walls, a two-sided fireplace, dark hardwood flooring, a plastered fireplace surround and no tv.
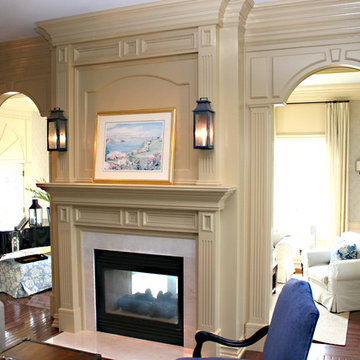
We specialize in moldings installation, crown molding, casing, baseboard, window and door moldings, chair rail, picture framing, shadow boxes, wall and ceiling treatment, coffered ceilings, decorative beams, wainscoting, paneling, raise panels, recess panels, beaded panels, fireplace mantels, decorative columns and pilasters. Home trim work ideas.
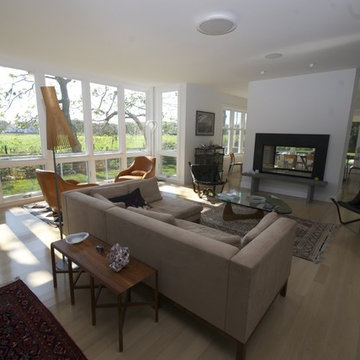
Open to both the dining room and kitchen, the living room is clean and modern, yet warm and comfortable.
Expansive contemporary living room in New York with a two-sided fireplace.
Expansive contemporary living room in New York with a two-sided fireplace.
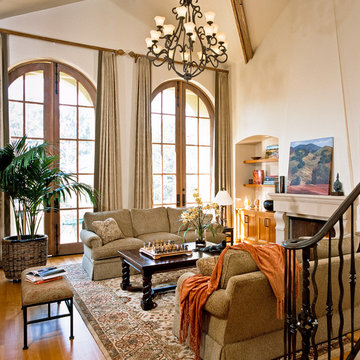
Los Altos Living Room. Mediterranean. High, Arched Windows. Cast Stone Fireplace. Interior Designer: RKI Interior Design. Photographer: Cherie Cordellos.

Client wanted to use the space just off the dining area to sit and relax. I arranged for chairs to be re-upholstered with fabric available at Hogan Interiors, the wooden floor compliments the fabric creating a ward comfortable space, added to this was a rug to add comfort and minimise noise levels. Floor lamp created a beautiful space for reading or relaxing near the fire while still in the dining living areas. The shelving allowed for books, and ornaments to be displayed while the closed areas allowed for more private items to be stored.
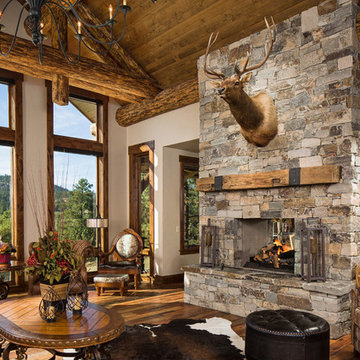
Design ideas for a large rustic open plan living room in Other with grey walls, dark hardwood flooring, a two-sided fireplace and a stone fireplace surround.

Custom furniture, hidden TV, Neolith
Photo of a large rustic open plan living room in Other with light hardwood flooring, a two-sided fireplace, a built-in media unit, a wood ceiling and wood walls.
Photo of a large rustic open plan living room in Other with light hardwood flooring, a two-sided fireplace, a built-in media unit, a wood ceiling and wood walls.

Living Room looking toward library.
Photo of a medium sized grey and brown open plan living room in Seattle with a reading nook, grey walls, dark hardwood flooring, a two-sided fireplace, a concrete fireplace surround, a wall mounted tv, brown floors and a wood ceiling.
Photo of a medium sized grey and brown open plan living room in Seattle with a reading nook, grey walls, dark hardwood flooring, a two-sided fireplace, a concrete fireplace surround, a wall mounted tv, brown floors and a wood ceiling.
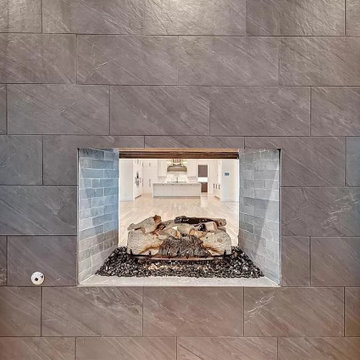
Design ideas for an expansive modern formal living room in Dallas with white walls, light hardwood flooring, a two-sided fireplace, a stone fireplace surround, a wall mounted tv and exposed beams.
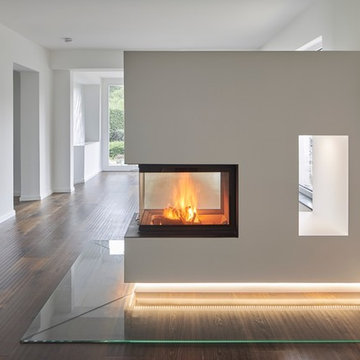
Transparenz und Weite - Offener Wohnbereich mit Ausblick ins Grüne
...
Das Bild zeigt den Ausschnitt eines großzügigen Wohnbereiches nach der Fertigstellung des Umbaus. Im Mittelpunkt steht ein Tunnelkamin. Er ist ein Raumteiler, der zugleich den Durchblick und Ausblick in den Garten zulässt. Die Wände sind weiß, der Boden wurde mit einer dunklen, kerngeräucherten Eichendiele belegt.
...
Architekturbüro:
CLAUDIA GROTEGUT ARCHITEKTUR + KONZEPT www.claudia-grotegut.de
...
Foto: Lioba Schneider | www.liobaschneider.de
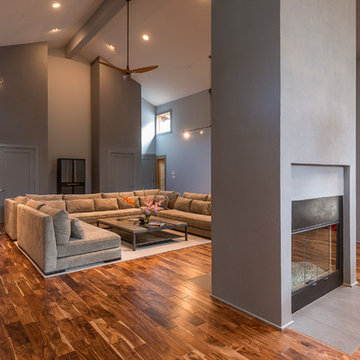
This is an example of an expansive modern open plan living room in Other with grey walls, medium hardwood flooring, a two-sided fireplace, a plastered fireplace surround and a wall mounted tv.

This 5687 sf home was a major renovation including significant modifications to exterior and interior structural components, walls and foundations. Included were the addition of several multi slide exterior doors, windows, new patio cover structure with master deck, climate controlled wine room, master bath steam shower, 4 new gas fireplace appliances and the center piece- a cantilever structural steel staircase with custom wood handrail and treads.
A complete demo down to drywall of all areas was performed excluding only the secondary baths, game room and laundry room where only the existing cabinets were kept and refinished. Some of the interior structural and partition walls were removed. All flooring, counter tops, shower walls, shower pans and tubs were removed and replaced.
New cabinets in kitchen and main bar by Mid Continent. All other cabinetry was custom fabricated and some existing cabinets refinished. Counter tops consist of Quartz, granite and marble. Flooring is porcelain tile and marble throughout. Wall surfaces are porcelain tile, natural stacked stone and custom wood throughout. All drywall surfaces are floated to smooth wall finish. Many electrical upgrades including LED recessed can lighting, LED strip lighting under cabinets and ceiling tray lighting throughout.
The front and rear yard was completely re landscaped including 2 gas fire features in the rear and a built in BBQ. The pool tile and plaster was refinished including all new concrete decking.
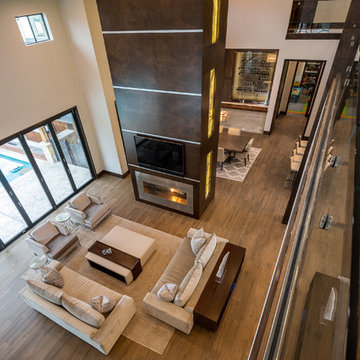
Expansive living and dining areas in this private residence outside of Dallas designed by Carrie Maniaci. Custom fireplace with back-lit onyx, 2 sided fireplace, nano walls opening 2 rooms to the outdoor pool and living areas, and wood tile floors are just some of the features of this transitional-soft contemporary residence. All furnishings were custom made.
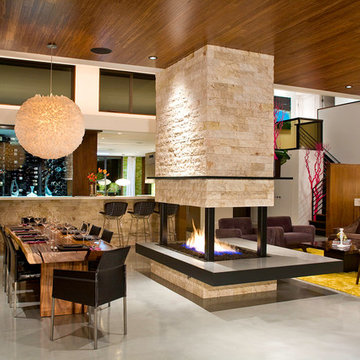
The large open fireplace defines the living room area from the dining room without disrupting the connection between the two spaces.
Contemporary open plan living room in Los Angeles with concrete flooring, a two-sided fireplace and a stone fireplace surround.
Contemporary open plan living room in Los Angeles with concrete flooring, a two-sided fireplace and a stone fireplace surround.
Brown Living Room with a Two-sided Fireplace Ideas and Designs
4
