Brown Living Room with a Wood Ceiling Ideas and Designs
Refine by:
Budget
Sort by:Popular Today
61 - 80 of 1,298 photos
Item 1 of 3
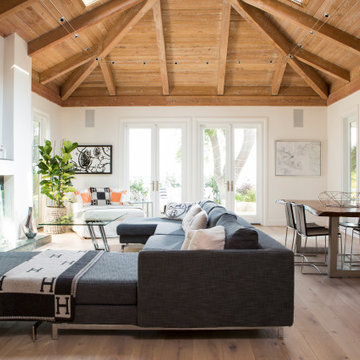
Living Room featuring vaulted exposed beam and wood ceiling, contrasting against modern furniture.
Design ideas for a large classic open plan living room in San Francisco with white walls, medium hardwood flooring, a standard fireplace, a stone fireplace surround, brown floors and a wood ceiling.
Design ideas for a large classic open plan living room in San Francisco with white walls, medium hardwood flooring, a standard fireplace, a stone fireplace surround, brown floors and a wood ceiling.

The heavy use of wood and substantial stone allows the room to be a cozy gathering space while keeping it open and filled with natural light.
---
Project by Wiles Design Group. Their Cedar Rapids-based design studio serves the entire Midwest, including Iowa City, Dubuque, Davenport, and Waterloo, as well as North Missouri and St. Louis.
For more about Wiles Design Group, see here: https://wilesdesigngroup.com/
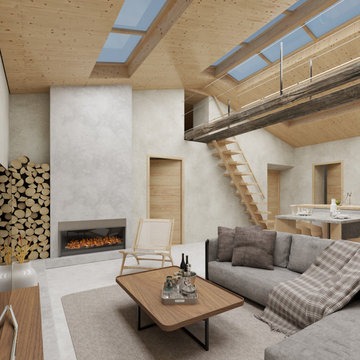
Medium sized scandi open plan living room in Other with grey walls, a ribbon fireplace, a metal fireplace surround and a wood ceiling.
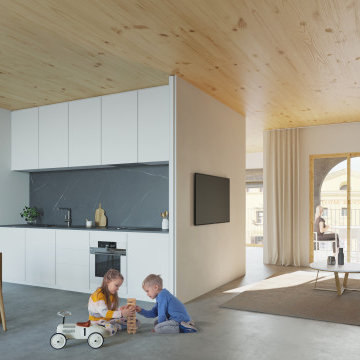
This is an example of a large contemporary open plan living room in Other with white walls, concrete flooring, a wall mounted tv, grey floors and a wood ceiling.

Interior Design by Materials + Methods Design.
Inspiration for an industrial open plan living room in New York with red walls, concrete flooring, a freestanding tv, grey floors, exposed beams, a wood ceiling and brick walls.
Inspiration for an industrial open plan living room in New York with red walls, concrete flooring, a freestanding tv, grey floors, exposed beams, a wood ceiling and brick walls.

This is an example of a rustic formal open plan living room in Other with medium hardwood flooring, a standard fireplace, a stacked stone fireplace surround, no tv, a wood ceiling and wood walls.
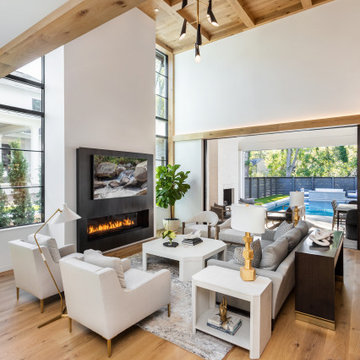
Large contemporary mezzanine living room in Other with white walls, light hardwood flooring, a ribbon fireplace, a wall mounted tv and a wood ceiling.
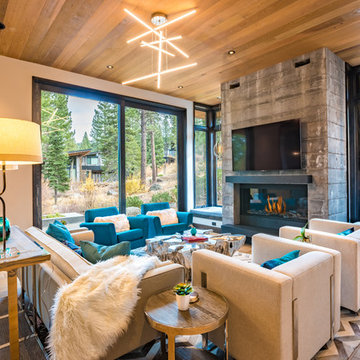
Colorful, vibrant, inviting and cozy was the design vision for this great room. Ample seating for everyone to enjoy movie time or staying warm by the fireplace. On either side of the fireplace are built-in custom benches with stunning pendants above.

Impressive leather-textured limestone walls and Douglas fir ceiling panels define this zenlike living room. Integrated lighting draws attention to the home's exquisite craftsmanship.
Project Details // Now and Zen
Renovation, Paradise Valley, Arizona
Architecture: Drewett Works
Builder: Brimley Development
Interior Designer: Ownby Design
Photographer: Dino Tonn
Limestone (Demitasse) walls: Solstice Stone
Faux plants: Botanical Elegance
https://www.drewettworks.com/now-and-zen/

Design ideas for a modern living room in Tokyo with white walls, medium hardwood flooring, a wall mounted tv, brown floors and a wood ceiling.

Our clients wanted to replace an existing suburban home with a modern house at the same Lexington address where they had lived for years. The structure the clients envisioned would complement their lives and integrate the interior of the home with the natural environment of their generous property. The sleek, angular home is still a respectful neighbor, especially in the evening, when warm light emanates from the expansive transparencies used to open the house to its surroundings. The home re-envisions the suburban neighborhood in which it stands, balancing relationship to the neighborhood with an updated aesthetic.
The floor plan is arranged in a “T” shape which includes a two-story wing consisting of individual studies and bedrooms and a single-story common area. The two-story section is arranged with great fluidity between interior and exterior spaces and features generous exterior balconies. A staircase beautifully encased in glass stands as the linchpin between the two areas. The spacious, single-story common area extends from the stairwell and includes a living room and kitchen. A recessed wooden ceiling defines the living room area within the open plan space.
Separating common from private spaces has served our clients well. As luck would have it, construction on the house was just finishing up as we entered the Covid lockdown of 2020. Since the studies in the two-story wing were physically and acoustically separate, zoom calls for work could carry on uninterrupted while life happened in the kitchen and living room spaces. The expansive panes of glass, outdoor balconies, and a broad deck along the living room provided our clients with a structured sense of continuity in their lives without compromising their commitment to aesthetically smart and beautiful design.
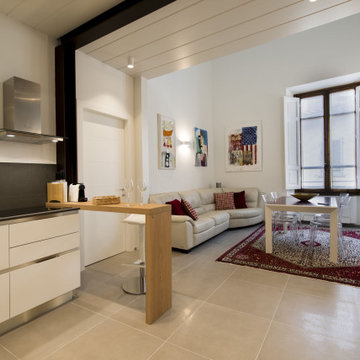
la zona ingresso domina tutto l'ambiente giorno
Design ideas for a modern living room in Florence with a wood ceiling.
Design ideas for a modern living room in Florence with a wood ceiling.

This is an example of a contemporary formal open plan living room in Dallas with white walls, medium hardwood flooring, a standard fireplace, a stone fireplace surround, no tv, brown floors, a vaulted ceiling and a wood ceiling.

A contemporary holiday home located on Victoria's Mornington Peninsula featuring rammed earth walls, timber lined ceilings and flagstone floors. This home incorporates strong, natural elements and the joinery throughout features custom, stained oak timber cabinetry and natural limestone benchtops. With a nod to the mid century modern era and a balance of natural, warm elements this home displays a uniquely Australian design style. This home is a cocoon like sanctuary for rejuvenation and relaxation with all the modern conveniences one could wish for thoughtfully integrated.

An open living plan creates a light airy space that is connected to nature on all sides through large ribbons of glass.
Inspiration for a modern open plan living room in Salt Lake City with white walls, light hardwood flooring, a ribbon fireplace, a wooden fireplace surround, a wall mounted tv, grey floors, a wood ceiling and wood walls.
Inspiration for a modern open plan living room in Salt Lake City with white walls, light hardwood flooring, a ribbon fireplace, a wooden fireplace surround, a wall mounted tv, grey floors, a wood ceiling and wood walls.
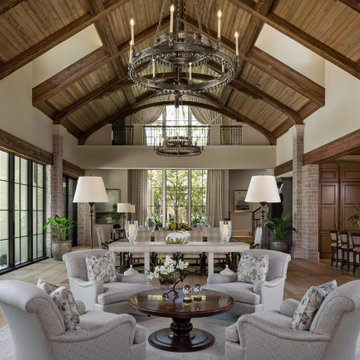
PHOTOS BY LORI HAMILTON PHOTOGRAPHY
Design ideas for an open plan living room in Miami with white walls, medium hardwood flooring, brown floors, exposed beams, a vaulted ceiling and a wood ceiling.
Design ideas for an open plan living room in Miami with white walls, medium hardwood flooring, brown floors, exposed beams, a vaulted ceiling and a wood ceiling.
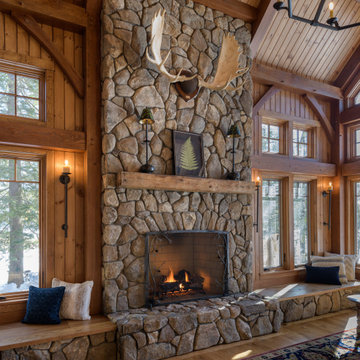
Fireplace can be converted to just wood burning or stay as gas.
Photo of a large rustic formal open plan living room in Other with brown walls, medium hardwood flooring, a standard fireplace, a stone fireplace surround, no tv, brown floors and a wood ceiling.
Photo of a large rustic formal open plan living room in Other with brown walls, medium hardwood flooring, a standard fireplace, a stone fireplace surround, no tv, brown floors and a wood ceiling.

Designed in sharp contrast to the glass walled living room above, this space sits partially underground. Precisely comfy for movie night.
Photo of a large rustic grey and brown enclosed living room in Chicago with beige walls, slate flooring, a standard fireplace, a metal fireplace surround, a wall mounted tv, black floors, a wood ceiling and wood walls.
Photo of a large rustic grey and brown enclosed living room in Chicago with beige walls, slate flooring, a standard fireplace, a metal fireplace surround, a wall mounted tv, black floors, a wood ceiling and wood walls.
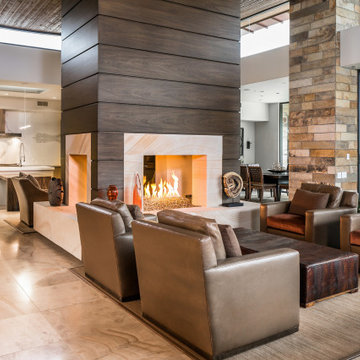
Design ideas for an expansive contemporary open plan living room in Phoenix with white walls, beige floors, ceramic flooring, a two-sided fireplace, a stone fireplace surround and a wood ceiling.
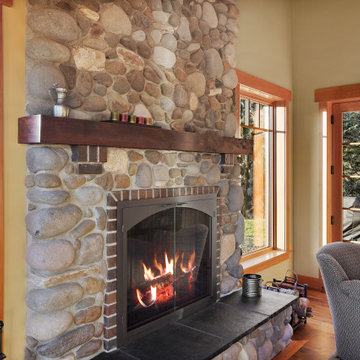
This custom home, sitting above the City within the hills of Corvallis, was carefully crafted with attention to the smallest detail. The homeowners came to us with a vision of their dream home, and it was all hands on deck between the G. Christianson team and our Subcontractors to create this masterpiece! Each room has a theme that is unique and complementary to the essence of the home, highlighted in the Swamp Bathroom and the Dogwood Bathroom. The home features a thoughtful mix of materials, using stained glass, tile, art, wood, and color to create an ambiance that welcomes both the owners and visitors with warmth. This home is perfect for these homeowners, and fits right in with the nature surrounding the home!
Brown Living Room with a Wood Ceiling Ideas and Designs
4