Brown Living Room with a Wood Ceiling Ideas and Designs
Refine by:
Budget
Sort by:Popular Today
81 - 100 of 1,298 photos
Item 1 of 3

Sorgfältig ausgewählte Materialien wie die heimische Eiche, Lehmputz an den Wänden sowie eine Holzakustikdecke prägen dieses Interior. Hier wurde nichts dem Zufall überlassen, sondern alles integriert sich harmonisch. Die hochwirksame Akustikdecke von Lignotrend sowie die hochwertige Beleuchtung von Erco tragen zum guten Raumgefühl bei. Was halten Sie von dem Tunnelkamin? Er verbindet das Esszimmer mit dem Wohnzimmer.
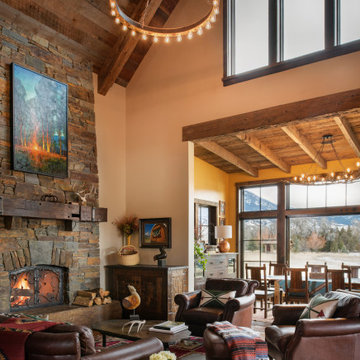
This is an example of an expansive rustic formal open plan living room in Other with beige walls, a standard fireplace, a stone fireplace surround, no tv, brown floors and a wood ceiling.

Inspiration for a large rustic open plan living room in Sacramento with beige walls, medium hardwood flooring, a standard fireplace, a stone fireplace surround, a wall mounted tv, brown floors, a wood ceiling and wood walls.
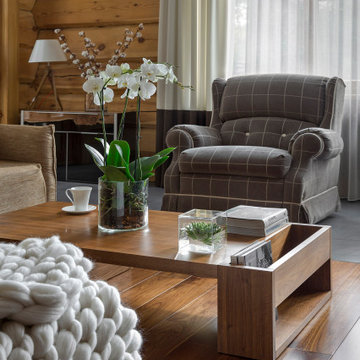
Design ideas for a living room in Moscow with beige walls, dark hardwood flooring, a ribbon fireplace, a stone fireplace surround, a built-in media unit, brown floors, a wood ceiling and wood walls.
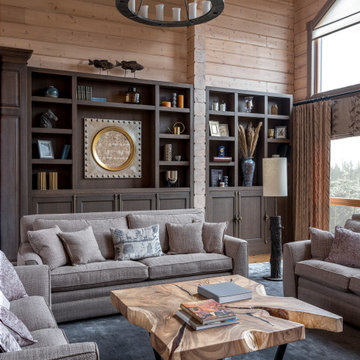
Inspiration for a farmhouse living room in Moscow with beige walls, medium hardwood flooring, brown floors, a vaulted ceiling, a wood ceiling and wood walls.

Cozy up to the open fireplace, and don't forget to appreciate the stone on the wall.
This is an example of an expansive contemporary formal open plan living room in Salt Lake City with grey walls, medium hardwood flooring, a two-sided fireplace, a metal fireplace surround, no tv and a wood ceiling.
This is an example of an expansive contemporary formal open plan living room in Salt Lake City with grey walls, medium hardwood flooring, a two-sided fireplace, a metal fireplace surround, no tv and a wood ceiling.
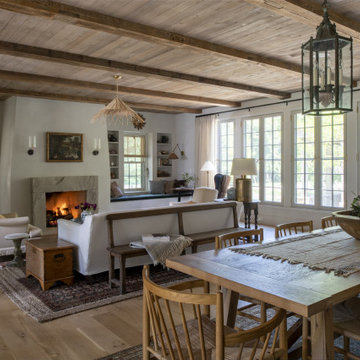
Contractor: Kyle Hunt & Partners
Interiors: Alecia Stevens Interiors
Landscape: Yardscapes, Inc.
Photos: Scott Amundson
Open plan living room in Minneapolis with white walls, medium hardwood flooring, a standard fireplace, a stone fireplace surround and a wood ceiling.
Open plan living room in Minneapolis with white walls, medium hardwood flooring, a standard fireplace, a stone fireplace surround and a wood ceiling.

Зона гостиной.
Дизайн проект: Семен Чечулин
Стиль: Наталья Орешкова
Inspiration for a medium sized industrial grey and white open plan living room in Saint Petersburg with a reading nook, grey walls, vinyl flooring, a built-in media unit, brown floors and a wood ceiling.
Inspiration for a medium sized industrial grey and white open plan living room in Saint Petersburg with a reading nook, grey walls, vinyl flooring, a built-in media unit, brown floors and a wood ceiling.
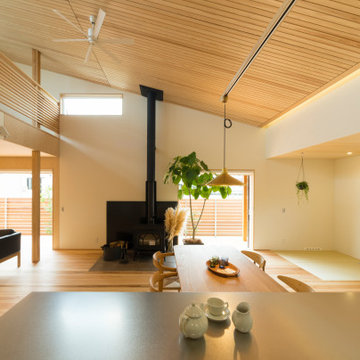
This is an example of an open plan living room in Other with white walls, medium hardwood flooring, a wood burning stove, a tiled fireplace surround, a wood ceiling and wallpapered walls.
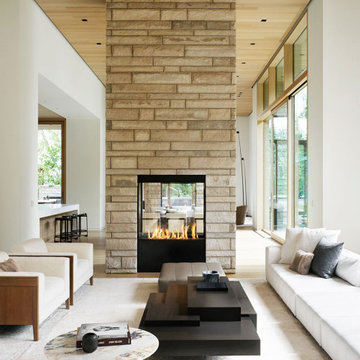
The layout of Five Shadows' multiple buildings lends an elegance to the flow, while the relationship between spaces fosters a sense of intimacy.
Architecture by CLB – Jackson, Wyoming – Bozeman, Montana. Interiors by Philip Nimmo Design.

A warm fireplace makes residents feel cozy as they take in the views of the snowy landscape beyond.
PrecisionCraft Log & Timber Homes. Image Copyright: Longviews Studios, Inc
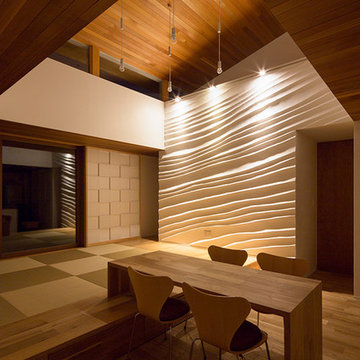
写真 | 堀 隆之
Inspiration for a large formal open plan living room feature wall in Other with white walls, medium hardwood flooring, a freestanding tv, brown floors and a wood ceiling.
Inspiration for a large formal open plan living room feature wall in Other with white walls, medium hardwood flooring, a freestanding tv, brown floors and a wood ceiling.

Puesta a punto de un piso en el centro de Barcelona. Los cambios se basaron en pintura, cambio de pavimentos, cambios de luminarias y enchufes, y decoración.
El pavimento escogido fue porcelánico en lamas acabado madera en tono medio. Para darle más calidez y que en invierno el suelo no esté frío se complementó con alfombras de pelo suave, largo medio en tono natural.
Al ser los textiles muy importantes se colocaron cortinas de lino beige, y la ropa de cama en color blanco.
el mobiliario se escogió en su gran mayoría de madera.
El punto final se lo llevan los marcos de fotos y gran espejo en el comedor.
El cambio de look de cocina se consiguió con la pintura del techo, pintar la cenefa por encima del azulejo, pintar los tubos que quedaban a la vista, cambiar la iluminación y utilizar cortinas de lino para tapar las zonas abiertas

This is an example of a rustic open plan living room in Denver with beige walls, medium hardwood flooring, a standard fireplace, a stacked stone fireplace surround, a wall mounted tv, brown floors, exposed beams, a vaulted ceiling and a wood ceiling.

To take advantage of this home’s natural light and expansive views and to enhance the feeling of spaciousness indoors, we designed an open floor plan on the main level, including the living room, dining room, kitchen and family room. This new traditional-style kitchen boasts all the trappings of the 21st century, including granite countertops and a Kohler Whitehaven farm sink. Sub-Zero under-counter refrigerator drawers seamlessly blend into the space with front panels that match the rest of the kitchen cabinetry. Underfoot, blonde Acacia luxury vinyl plank flooring creates a consistent feel throughout the kitchen, dining and living spaces.

Photo of an expansive contemporary open plan living room in Miami with white walls, medium hardwood flooring, a ribbon fireplace, a wall mounted tv, brown floors, a drop ceiling and a wood ceiling.
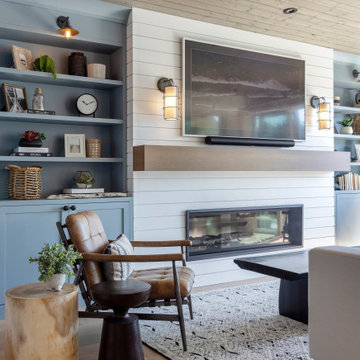
Flooring : Mirage Hardwood Floors | White Oak Hula Hoop Character Brushed | 7-3/4" wide planks | Sweet Memories Collection.
This is an example of a beach style open plan living room in Vancouver with light hardwood flooring, a ribbon fireplace, a timber clad chimney breast, a wall mounted tv, beige floors and a wood ceiling.
This is an example of a beach style open plan living room in Vancouver with light hardwood flooring, a ribbon fireplace, a timber clad chimney breast, a wall mounted tv, beige floors and a wood ceiling.
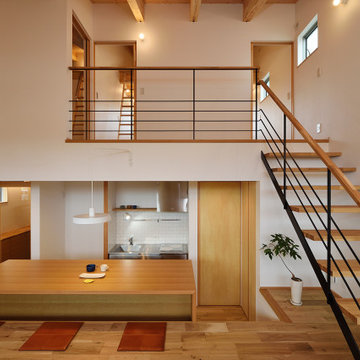
『いかに広く、かつ、家族の気配が感じられる心地よい空間にするか』をコンセプトに計画されたこのお家。
少しでも圧迫感の無いように目線の先に行き止まりをなくし、壁いっぱいに大きな開口部や吹抜けを設けることで開放感を演出しました。
リビングにすっぽりと収まるオリジナルの造作ソファやカッパー色のペンダントライト等、お施主様のセンスが光る小さくとも魅力あふれるお家になりました。

This is an example of a medium sized world-inspired living room in Other with grey walls, no fireplace, a freestanding tv, beige floors, a wood ceiling, wallpapered walls and plywood flooring.

Inspiration for a medium sized contemporary open plan living room feature wall in San Francisco with beige walls, brown floors, a wood ceiling and light hardwood flooring.
Brown Living Room with a Wood Ceiling Ideas and Designs
5