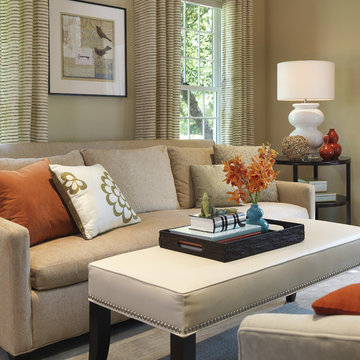Brown Living Room with Feature Lighting Ideas and Designs
Refine by:
Budget
Sort by:Popular Today
121 - 140 of 1,653 photos
Item 1 of 3
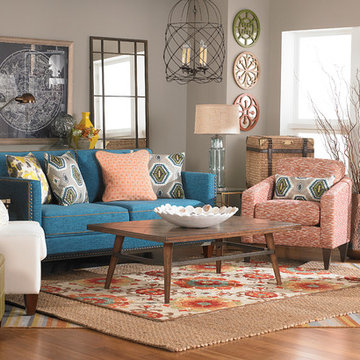
Inspiration for a medium sized eclectic living room in Phoenix with grey walls, medium hardwood flooring and feature lighting.
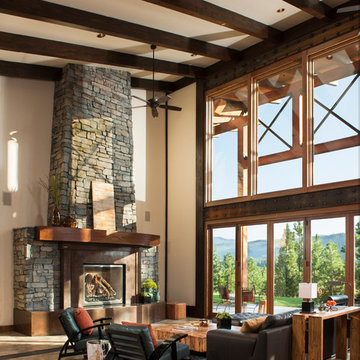
Design ideas for a rustic open plan living room in Seattle with beige walls, a standard fireplace, a stone fireplace surround and feature lighting.
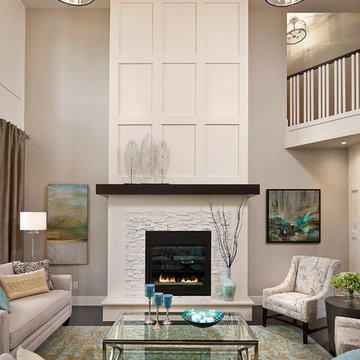
Inspiration for a classic living room in Edmonton with beige walls, a standard fireplace, a stone fireplace surround and feature lighting.
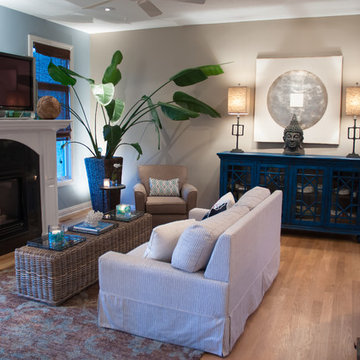
Breezy Coastal-Inspired Hearth Room
Sustainable, natural, wholly engaging, and a showcase for their cultural pieces and art was the concept for this home. The couple wanted to use sustainable and environmentally friendly products throughout their home as much as possible.
Being from both California and Florida, they wanted a coastal influence that didn’t look contrived or over-stylized in a Midwestern home. Also, they desired a serene, peaceful space where all senses were engaged. Incorporating the Feng Shui elements of wood, fire, earth, metal and water in color, texture and product choice was used in this design.
A problem area with the original room was a large, blocky oak fireplace. The top half was removed and the hearth was painted white, opening up the space considerably. The back wall was painted a serene blue as an accent.
An overall neutral palette of taupe, blues and grey balanced the wood tones found in the flooring and teak accents the couple acquired on their travels. We recovered their existing love seat with taupe diamond-stripe cotton in a slipcover style, adding to the casual atmosphere of a beach house. Organic cotton, hand-blocked pillows with red cherry blossoms provide a pop of color to the seating. A swivel rocker gives flexibility to multiple focal points and conversation.
The 100% hemp rug has a turquoise oversized damask print and is a plush anchor to the hearth setting. A long grey-washed rattan bench serves as a cocktail table and woven Roman shades provide needed contrast to the back wall. A distressed, reclaimed bench sits below bold art as a bright accent area to an overall neutral space.
The centerpiece of the room is a large cerulean blue buffet with fretwork & glass doors. A large Buddha head serves as a meditative focal point with Asian-inspired art and lighting.
Julie Austin Photography
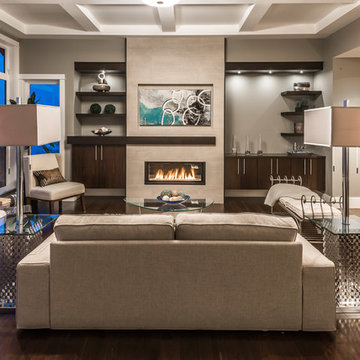
This completely custom home was built by Alair Homes in Ladysmith, British Columbia. After sourcing the perfect lot with a million dollar view, the owners worked with the Alair Homes team to design and build their dream home. High end finishes and unique features are what define this great West Coast custom home.
The 4741 square foot custom home boasts 4 bedrooms, 4 bathrooms, an office and a large workout room. The main floor of the house is the real show-stopper.
Right off the entry is a large home office space with a great stone fireplace feature wall and unique ceiling treatment. Walnut hardwood floors throughout.
Through the striking wood archway with lighting accents, you are taken into the heart of the home - a greatroom with a fireplace feature wall complete with built-in shelving, a spacious dining room, and a gorgeous kitchen. The living room features floor-to-ceiling windows to take in the fantastic view as well as bring the eye up to the coffered ceiling. In the dining area, the panoramic view continues with more huge windows overlooking the water. Walnut hardwood floors throughout.
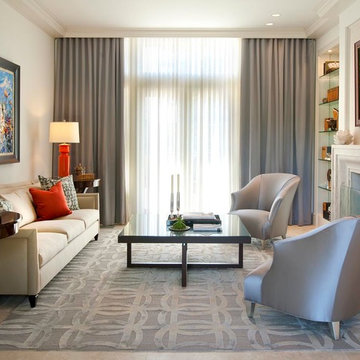
Dan Piassick Photography
Inspiration for a medium sized classic formal living room in Dallas with beige walls, travertine flooring, a standard fireplace, a stone fireplace surround, no tv and feature lighting.
Inspiration for a medium sized classic formal living room in Dallas with beige walls, travertine flooring, a standard fireplace, a stone fireplace surround, no tv and feature lighting.
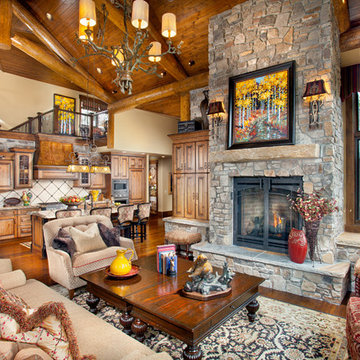
Pinnacle Mountain Homes
Inspiration for a rustic open plan living room in Denver with a stone fireplace surround and feature lighting.
Inspiration for a rustic open plan living room in Denver with a stone fireplace surround and feature lighting.
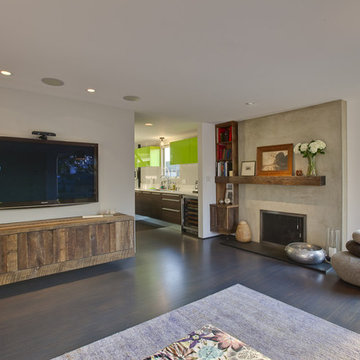
This is an example of a modern living room in Los Angeles with a wall mounted tv and feature lighting.
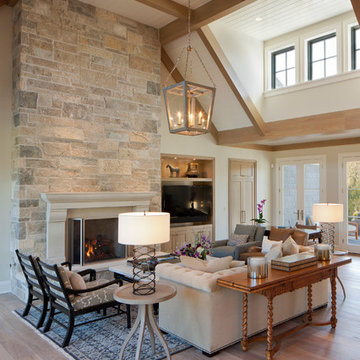
This is an example of a traditional living room in Grand Rapids with feature lighting.

Inspiration for a medium sized classic formal living room in Oklahoma City with beige walls, a standard fireplace, a wooden fireplace surround, brown floors, vinyl flooring and feature lighting.

This is an example of a midcentury grey and brown living room in London with grey walls, dark hardwood flooring and feature lighting.
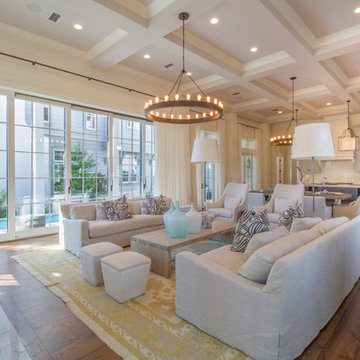
Derek Makekau
Design ideas for a beach style living room in Miami with white walls, medium hardwood flooring, a standard fireplace, a wall mounted tv and feature lighting.
Design ideas for a beach style living room in Miami with white walls, medium hardwood flooring, a standard fireplace, a wall mounted tv and feature lighting.
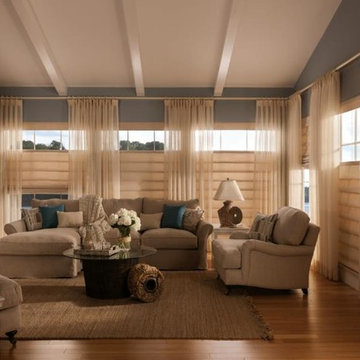
This is an example of a medium sized classic formal enclosed living room in Salt Lake City with blue walls, medium hardwood flooring, no fireplace, no tv, brown floors and feature lighting.
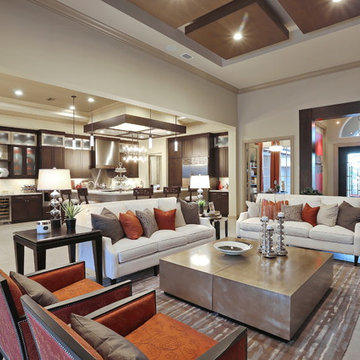
Gene Pollux | Pollux Photography
Everett Dennison | SRQ360
Photo of an expansive mediterranean formal open plan living room in Tampa with beige walls, travertine flooring, a ribbon fireplace, a stone fireplace surround and feature lighting.
Photo of an expansive mediterranean formal open plan living room in Tampa with beige walls, travertine flooring, a ribbon fireplace, a stone fireplace surround and feature lighting.

This homage to prairie style architecture located at The Rim Golf Club in Payson, Arizona was designed for owner/builder/landscaper Tom Beck.
This home appears literally fastened to the site by way of both careful design as well as a lichen-loving organic material palatte. Forged from a weathering steel roof (aka Cor-Ten), hand-formed cedar beams, laser cut steel fasteners, and a rugged stacked stone veneer base, this home is the ideal northern Arizona getaway.
Expansive covered terraces offer views of the Tom Weiskopf and Jay Morrish designed golf course, the largest stand of Ponderosa Pines in the US, as well as the majestic Mogollon Rim and Stewart Mountains, making this an ideal place to beat the heat of the Valley of the Sun.
Designing a personal dwelling for a builder is always an honor for us. Thanks, Tom, for the opportunity to share your vision.
Project Details | Northern Exposure, The Rim – Payson, AZ
Architect: C.P. Drewett, AIA, NCARB, Drewett Works, Scottsdale, AZ
Builder: Thomas Beck, LTD, Scottsdale, AZ
Photographer: Dino Tonn, Scottsdale, AZ
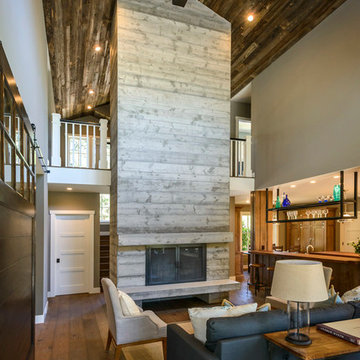
The concrete fireplace design element raises to the ceiling of the second floor through the double volume space of the Living Room creating a strong anchor for the open plan. Reclaimed barn wood decking covers the tall ceilings and is repeated on the vaulted ceiling of the Dining room.
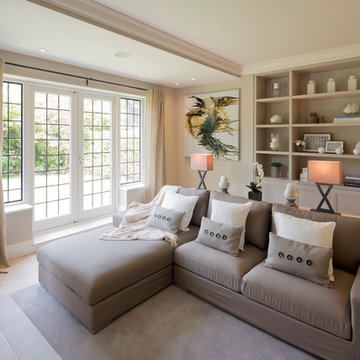
Inspiration for a medium sized classic open plan living room in London with beige walls, light hardwood flooring, no tv, white floors and feature lighting.
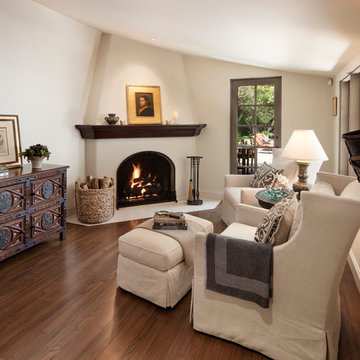
Family room and fireplace.
Mediterranean living room in Santa Barbara with a corner fireplace, white walls and feature lighting.
Mediterranean living room in Santa Barbara with a corner fireplace, white walls and feature lighting.
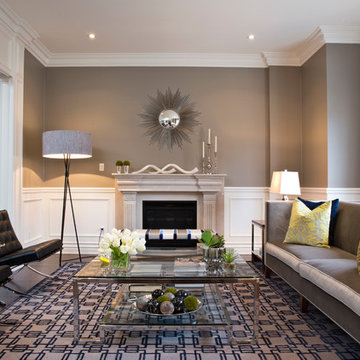
Joy von Tieldmann
Contemporary living room in Toronto with grey walls, a standard fireplace and feature lighting.
Contemporary living room in Toronto with grey walls, a standard fireplace and feature lighting.
Brown Living Room with Feature Lighting Ideas and Designs
7
