Brown Living Room with Wood Walls Ideas and Designs
Refine by:
Budget
Sort by:Popular Today
1 - 20 of 753 photos
Item 1 of 3

Nestled into a hillside, this timber-framed family home enjoys uninterrupted views out across the countryside of the North Downs. A newly built property, it is an elegant fusion of traditional crafts and materials with contemporary design.
Our clients had a vision for a modern sustainable house with practical yet beautiful interiors, a home with character that quietly celebrates the details. For example, where uniformity might have prevailed, over 1000 handmade pegs were used in the construction of the timber frame.
The building consists of three interlinked structures enclosed by a flint wall. The house takes inspiration from the local vernacular, with flint, black timber, clay tiles and roof pitches referencing the historic buildings in the area.
The structure was manufactured offsite using highly insulated preassembled panels sourced from sustainably managed forests. Once assembled onsite, walls were finished with natural clay plaster for a calming indoor living environment.
Timber is a constant presence throughout the house. At the heart of the building is a green oak timber-framed barn that creates a warm and inviting hub that seamlessly connects the living, kitchen and ancillary spaces. Daylight filters through the intricate timber framework, softly illuminating the clay plaster walls.
Along the south-facing wall floor-to-ceiling glass panels provide sweeping views of the landscape and open on to the terrace.
A second barn-like volume staggered half a level below the main living area is home to additional living space, a study, gym and the bedrooms.
The house was designed to be entirely off-grid for short periods if required, with the inclusion of Tesla powerpack batteries. Alongside underfloor heating throughout, a mechanical heat recovery system, LED lighting and home automation, the house is highly insulated, is zero VOC and plastic use was minimised on the project.
Outside, a rainwater harvesting system irrigates the garden and fields and woodland below the house have been rewilded.

Inspiration for a large rustic open plan living room in Sacramento with beige walls, medium hardwood flooring, a standard fireplace, a stone fireplace surround, a wall mounted tv, brown floors, a wood ceiling and wood walls.
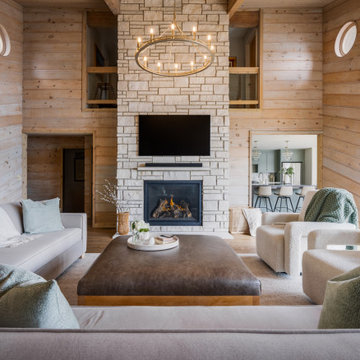
Rustic living room in Other with brown walls, medium hardwood flooring, a standard fireplace, a wall mounted tv, brown floors, a vaulted ceiling and wood walls.
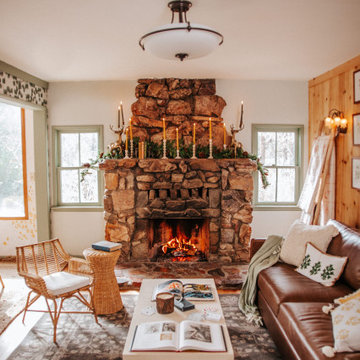
This is an example of a medium sized rustic formal open plan living room in Los Angeles with green walls, a standard fireplace, a stone fireplace surround and wood walls.

Inspiration for a modern living room in Orange County with white walls, concrete flooring, grey floors and wood walls.

Contemporary open plan living room feature wall in Other with green walls, medium hardwood flooring, a wooden fireplace surround, a wall mounted tv, brown floors and wood walls.

This gem of a home was designed by homeowner/architect Eric Vollmer. It is nestled in a traditional neighborhood with a deep yard and views to the east and west. Strategic window placement captures light and frames views while providing privacy from the next door neighbors. The second floor maximizes the volumes created by the roofline in vaulted spaces and loft areas. Four skylights illuminate the ‘Nordic Modern’ finishes and bring daylight deep into the house and the stairwell with interior openings that frame connections between the spaces. The skylights are also operable with remote controls and blinds to control heat, light and air supply.
Unique details abound! Metal details in the railings and door jambs, a paneled door flush in a paneled wall, flared openings. Floating shelves and flush transitions. The main bathroom has a ‘wet room’ with the tub tucked under a skylight enclosed with the shower.
This is a Structural Insulated Panel home with closed cell foam insulation in the roof cavity. The on-demand water heater does double duty providing hot water as well as heat to the home via a high velocity duct and HRV system.
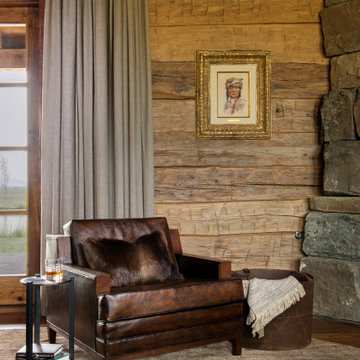
Design ideas for a medium sized traditional open plan living room in Other with brown walls, a corner fireplace, a stone fireplace surround, a concealed tv, beige floors, exposed beams and wood walls.

Mid-Century Modern Restoration
Medium sized midcentury open plan living room in Minneapolis with white walls, a corner fireplace, a brick fireplace surround, white floors, exposed beams and wood walls.
Medium sized midcentury open plan living room in Minneapolis with white walls, a corner fireplace, a brick fireplace surround, white floors, exposed beams and wood walls.

An open living plan creates a light airy space that is connected to nature on all sides through large ribbons of glass.
Inspiration for a modern open plan living room in Salt Lake City with white walls, light hardwood flooring, a ribbon fireplace, a wooden fireplace surround, a wall mounted tv, grey floors, a wood ceiling and wood walls.
Inspiration for a modern open plan living room in Salt Lake City with white walls, light hardwood flooring, a ribbon fireplace, a wooden fireplace surround, a wall mounted tv, grey floors, a wood ceiling and wood walls.

大阪府吹田市「ABCハウジング千里住宅公園」にOPENした「千里展示場」は、2つの表情を持ったユニークな外観に、懐かしいのに新しい2つの玄関を結ぶ広大な通り土間、広くて開放的な空間を実現するハーフ吹抜のあるリビングや、お子様のプレイスポットとして最適なスキップフロアによる階段家具で上がるロフト、約28帖の広大な小屋裏収納、標準天井高である2.45mと比べて0.3mも高い天井高を1階全室で実現した「高い天井の家〜 MOMIJI HIGH 〜」仕様、SI設計の採用により家族の成長と共に変化する柔軟性の設計等、実際の住まいづくりに役立つアイディア満載のモデルハウスです。ご来場予約はこちらから https://www.ai-design-home.co.jp/cgi-bin/reservation/index.html

Photo of a retro formal open plan living room in Atlanta with brown walls, medium hardwood flooring, no fireplace, no tv, brown floors and wood walls.

Little River Cabin AirBnb
Inspiration for a medium sized retro mezzanine living room in New York with beige walls, plywood flooring, a wood burning stove, a corner tv, beige floors, exposed beams and wood walls.
Inspiration for a medium sized retro mezzanine living room in New York with beige walls, plywood flooring, a wood burning stove, a corner tv, beige floors, exposed beams and wood walls.
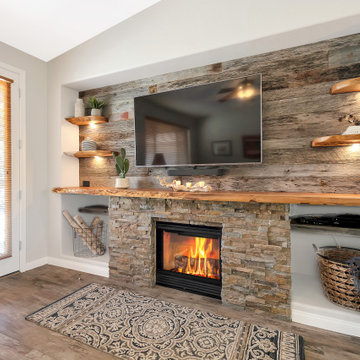
Design ideas for a medium sized open plan living room in Phoenix with grey walls, porcelain flooring, a standard fireplace, a stacked stone fireplace surround, a wall mounted tv, grey floors and wood walls.

Designed in sharp contrast to the glass walled living room above, this space sits partially underground. Precisely comfy for movie night.
Photo of a large rustic grey and brown enclosed living room in Chicago with beige walls, slate flooring, a standard fireplace, a metal fireplace surround, a wall mounted tv, black floors, a wood ceiling and wood walls.
Photo of a large rustic grey and brown enclosed living room in Chicago with beige walls, slate flooring, a standard fireplace, a metal fireplace surround, a wall mounted tv, black floors, a wood ceiling and wood walls.
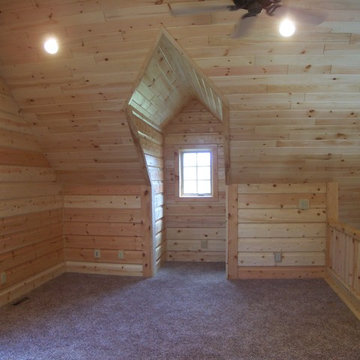
Photo of a medium sized rustic formal mezzanine living room in Other with beige walls, carpet, a standard fireplace, a stone fireplace surround, no tv, grey floors, a wood ceiling and wood walls.

This is an example of a rustic living room in Other with brown walls, medium hardwood flooring, brown floors, exposed beams, a wood ceiling and wood walls.

This is an example of a rustic living room in Moscow with a standard fireplace, a tiled fireplace surround, no tv, a wood ceiling and wood walls.

View of Living Room, and Family Room beyond.
Photo of a medium sized traditional enclosed living room in Other with a music area, white walls, medium hardwood flooring, a standard fireplace, a stone fireplace surround, brown floors and wood walls.
Photo of a medium sized traditional enclosed living room in Other with a music area, white walls, medium hardwood flooring, a standard fireplace, a stone fireplace surround, brown floors and wood walls.

Ⓒ ZAC+ZAC
Classic enclosed living room in Other with brown walls, carpet, a standard fireplace, beige floors, panelled walls and wood walls.
Classic enclosed living room in Other with brown walls, carpet, a standard fireplace, beige floors, panelled walls and wood walls.
Brown Living Room with Wood Walls Ideas and Designs
1