Brown Living Room with Wood Walls Ideas and Designs
Refine by:
Budget
Sort by:Popular Today
161 - 180 of 750 photos
Item 1 of 3
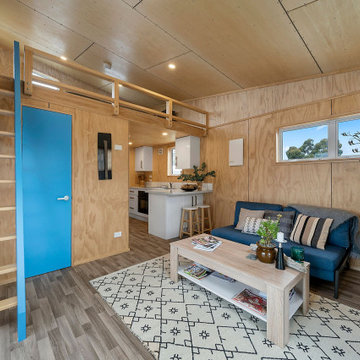
Designed to be picked up and moved in as little as an hour, this home offers a functional and stylish alternative to a traditional, large home.
Design ideas for a small coastal open plan living room in Wellington with vinyl flooring, brown floors, a timber clad ceiling, wood walls and brown walls.
Design ideas for a small coastal open plan living room in Wellington with vinyl flooring, brown floors, a timber clad ceiling, wood walls and brown walls.
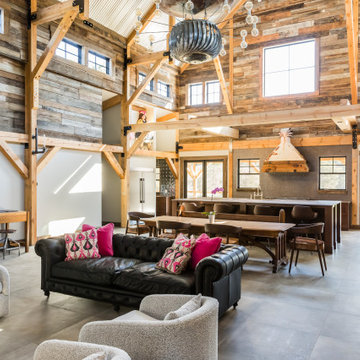
Inspiration for a farmhouse open plan living room in Raleigh with white walls, grey floors, a vaulted ceiling and wood walls.

Upon completion
Prepared and Covered all Flooring
Vacuum-cleaned all Brick
Primed Brick
Painted Brick White in color in two (2) coats
Clear-sealed the Horizontal Brick on the bottom for easier cleaning using a Latex Clear Polyurethane in Semi-Gloss
Patched all cracks, nail holes, dents, and dings
Sanded and Spot Primed Patches
Painted all Ceilings using Benjamin Moore MHB
Painted all Walls in two (2) coats per-customer color using Benjamin Moore Regal (Matte Finish)
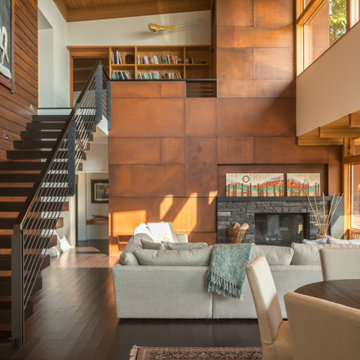
Uphill House interior
Inspiration for a large contemporary formal open plan living room in Seattle with brown walls, a standard fireplace, a stone fireplace surround, brown floors, no tv, a wood ceiling and wood walls.
Inspiration for a large contemporary formal open plan living room in Seattle with brown walls, a standard fireplace, a stone fireplace surround, brown floors, no tv, a wood ceiling and wood walls.
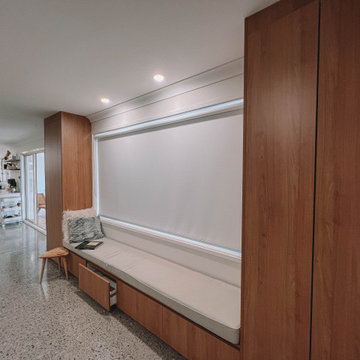
After the second fallout of the Delta Variant amidst the COVID-19 Pandemic in mid 2021, our team working from home, and our client in quarantine, SDA Architects conceived Japandi Home.
The initial brief for the renovation of this pool house was for its interior to have an "immediate sense of serenity" that roused the feeling of being peaceful. Influenced by loneliness and angst during quarantine, SDA Architects explored themes of escapism and empathy which led to a “Japandi” style concept design – the nexus between “Scandinavian functionality” and “Japanese rustic minimalism” to invoke feelings of “art, nature and simplicity.” This merging of styles forms the perfect amalgamation of both function and form, centred on clean lines, bright spaces and light colours.
Grounded by its emotional weight, poetic lyricism, and relaxed atmosphere; Japandi Home aesthetics focus on simplicity, natural elements, and comfort; minimalism that is both aesthetically pleasing yet highly functional.
Japandi Home places special emphasis on sustainability through use of raw furnishings and a rejection of the one-time-use culture we have embraced for numerous decades. A plethora of natural materials, muted colours, clean lines and minimal, yet-well-curated furnishings have been employed to showcase beautiful craftsmanship – quality handmade pieces over quantitative throwaway items.
A neutral colour palette compliments the soft and hard furnishings within, allowing the timeless pieces to breath and speak for themselves. These calming, tranquil and peaceful colours have been chosen so when accent colours are incorporated, they are done so in a meaningful yet subtle way. Japandi home isn’t sparse – it’s intentional.
The integrated storage throughout – from the kitchen, to dining buffet, linen cupboard, window seat, entertainment unit, bed ensemble and walk-in wardrobe are key to reducing clutter and maintaining the zen-like sense of calm created by these clean lines and open spaces.
The Scandinavian concept of “hygge” refers to the idea that ones home is your cosy sanctuary. Similarly, this ideology has been fused with the Japanese notion of “wabi-sabi”; the idea that there is beauty in imperfection. Hence, the marriage of these design styles is both founded on minimalism and comfort; easy-going yet sophisticated. Conversely, whilst Japanese styles can be considered “sleek” and Scandinavian, “rustic”, the richness of the Japanese neutral colour palette aids in preventing the stark, crisp palette of Scandinavian styles from feeling cold and clinical.
Japandi Home’s introspective essence can ultimately be considered quite timely for the pandemic and was the quintessential lockdown project our team needed.

Inspiration for a medium sized contemporary open plan living room in Other with white walls, concrete flooring, a hanging fireplace, a metal fireplace surround, a freestanding tv, grey floors, a wood ceiling and wood walls.
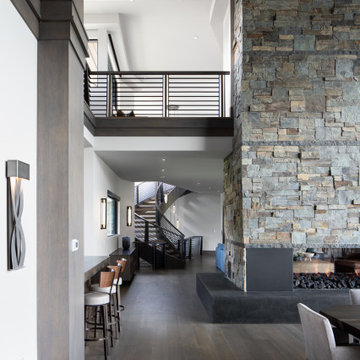
Inspiration for an expansive world-inspired formal open plan living room in Salt Lake City with white walls, medium hardwood flooring, a two-sided fireplace, a stone fireplace surround, a wall mounted tv, brown floors, a coffered ceiling and wood walls.
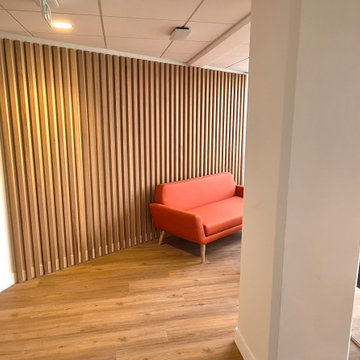
Ensemble de mobiliers et habillages muraux pour un siège professionnel. Cet ensemble est composé d'habillages muraux et plafond en tasseaux chêne huilé avec led intégrées, différents claustras, une banque d'accueil avec inscriptions gravées, une kitchenette, meuble de rangements et divers plateaux.
Les mobiliers sont réalisé en mélaminé blanc et chêne kendal huilé afin de s'assortir au mieux aux tasseaux chêne véritable.
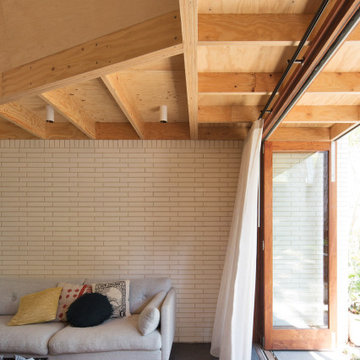
Inspiration for a small contemporary mezzanine living room in Sydney with concrete flooring, a wall mounted tv, a timber clad ceiling and wood walls.
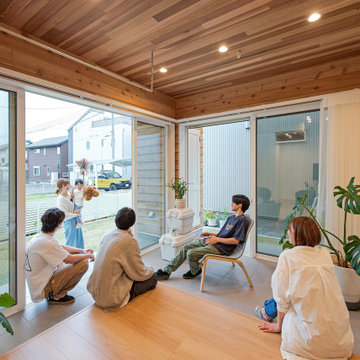
This is an example of a medium sized contemporary open plan living room in Other with white walls, no fireplace, a wall mounted tv, a wood ceiling and wood walls.
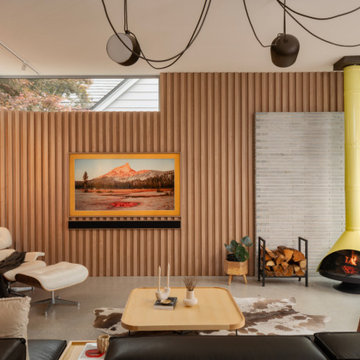
The image captures the open-flow floorplan of the living room and kitchen, showcasing a functional and inviting space designed for gathering and socializing. The seamless integration of the two areas creates a sense of openness and connectivity, allowing for easy movement and interaction between the two spaces.
Within this modern interior, kul grilles air vent covers are seamlessly incorporated, enhancing the overall aesthetic and contributing to a unified look. These vent covers, with their sleek and understated design, effortlessly blend into the surrounding decor, maintaining a cohesive and harmonious appearance.
The focal point of the living room is the magnificent fireplace, which commands attention with its stylish and contemporary design. The fireplace serves as a centerpiece, radiating both warmth and visual appeal, creating a cozy and inviting atmosphere within the space. Its sleek lines and modern aesthetic perfectly complement the overall design of the living room and kitchen area.
Additionally, a five-light pendant adds a touch of elegance and illumination to the living room. Hanging from the ceiling, this pendant light fixture not only provides ample lighting but also adds a decorative element, further enhancing the ambiance of the room.
The image showcases a well-designed living room with an open-flow floorplan. The inclusion of kul grilles air vent covers seamlessly integrates these functional elements into the modern interior, while the magnificent fireplace and the five-light pendant contribute to the overall aesthetic appeal. This space is both practical and visually captivating, offering a welcoming environment for gatherings and everyday activities.

Triple-glazed windows by Unilux and reclaimed fir cladding on interior walls.
This is an example of a medium sized contemporary open plan living room in Seattle with concrete flooring, a reading nook, brown walls, brown floors and wood walls.
This is an example of a medium sized contemporary open plan living room in Seattle with concrete flooring, a reading nook, brown walls, brown floors and wood walls.
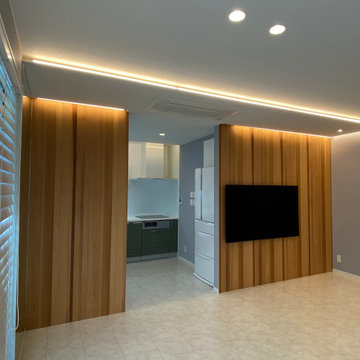
Inspiration for a living room in Tokyo Suburbs with multi-coloured walls, plywood flooring, a wall mounted tv, white floors, a wallpapered ceiling and wood walls.
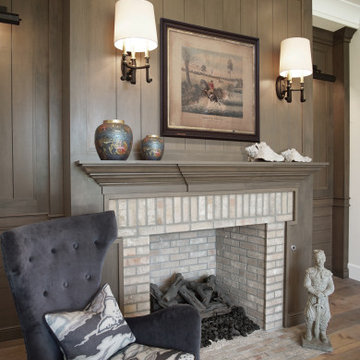
Heather Ryan, Interior Designer
H.Ryan Studio - Scottsdale, AZ
www.hryanstudio.com
This is an example of a medium sized enclosed living room in Phoenix with medium hardwood flooring, a standard fireplace, a brick fireplace surround, brown floors and wood walls.
This is an example of a medium sized enclosed living room in Phoenix with medium hardwood flooring, a standard fireplace, a brick fireplace surround, brown floors and wood walls.
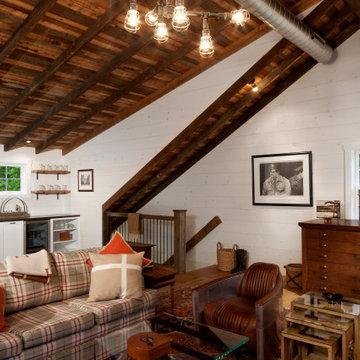
Rustic studio/loft living room with exposed wooden beam ceiling, painted white wood wall paneling, medium hardwood flooring, industrial-style light fixture and exposed ventilation, and matching rustic-style wood furniture (Showing kitchen)

Зона отдыха - гостиная-столовая с мягкой мебелью в восточном стиле и камином.
Архитекторы:
Дмитрий Глушков
Фёдор Селенин
фото:
Андрей Лысиков
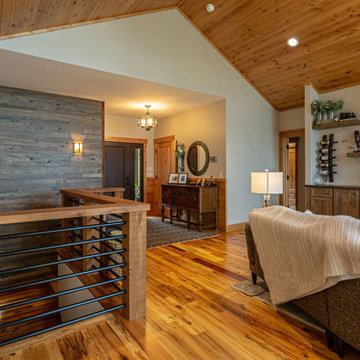
Inspiration for a rustic open plan living room in Other with grey walls, medium hardwood flooring, a standard fireplace, a stone fireplace surround, a wall mounted tv, a wood ceiling and wood walls.
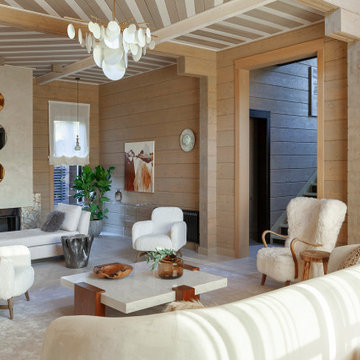
This is an example of a farmhouse living room in Moscow with a ribbon fireplace, a plastered fireplace surround, a coffered ceiling and wood walls.
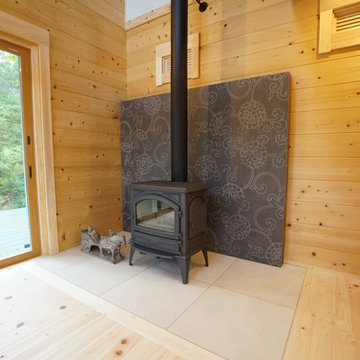
橋爪
Living room in Other with beige walls, light hardwood flooring, a wood burning stove and wood walls.
Living room in Other with beige walls, light hardwood flooring, a wood burning stove and wood walls.
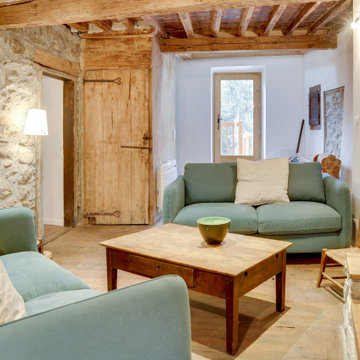
Small country enclosed living room in Toulouse with white walls, light hardwood flooring, a standard fireplace, a stone fireplace surround, no tv and wood walls.
Brown Living Room with Wood Walls Ideas and Designs
9