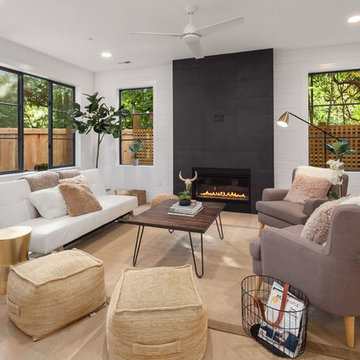Brown Living Space Ideas and Designs
Refine by:
Budget
Sort by:Popular Today
1 - 20 of 154 photos
Item 1 of 3
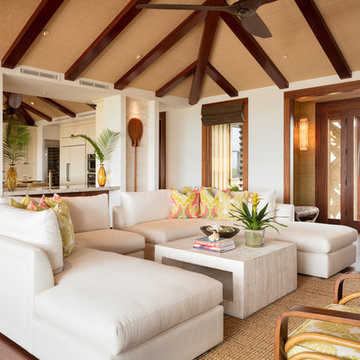
Design ideas for a medium sized world-inspired formal living room in Hawaii with medium hardwood flooring, no fireplace and white walls.

Warm white living room accented with natural jute rug and linen furniture. White brick fireplace with wood mantle compliments light tone wood floors.
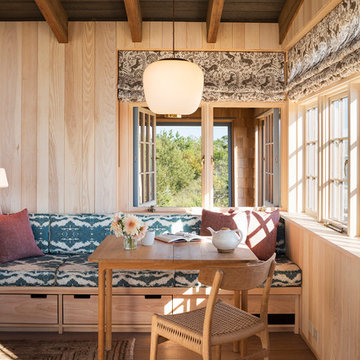
Photography: Albert Vecerka/Esto
Photo of a beach style games room in New York with beige walls and light hardwood flooring.
Photo of a beach style games room in New York with beige walls and light hardwood flooring.
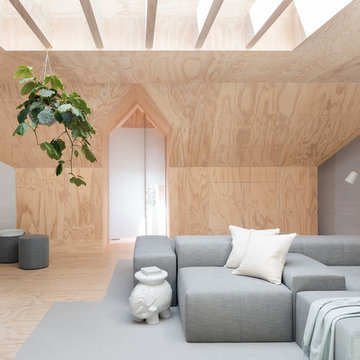
Photo by: Haris Kenjar
Scandi open plan games room in Seattle with plywood flooring, beige walls and no fireplace.
Scandi open plan games room in Seattle with plywood flooring, beige walls and no fireplace.
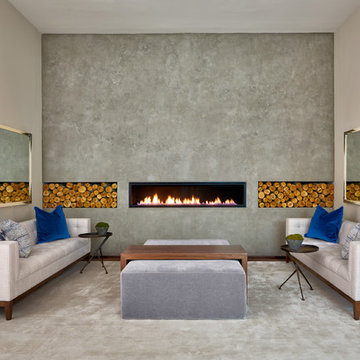
Inspiration for a medium sized contemporary enclosed living room in Charlotte with a home bar, grey walls, dark hardwood flooring, a ribbon fireplace, a concrete fireplace surround and no tv.

Klopf Architecture and Outer space Landscape Architects designed a new warm, modern, open, indoor-outdoor home in Los Altos, California. Inspired by mid-century modern homes but looking for something completely new and custom, the owners, a couple with two children, bought an older ranch style home with the intention of replacing it.
Created on a grid, the house is designed to be at rest with differentiated spaces for activities; living, playing, cooking, dining and a piano space. The low-sloping gable roof over the great room brings a grand feeling to the space. The clerestory windows at the high sloping roof make the grand space light and airy.
Upon entering the house, an open atrium entry in the middle of the house provides light and nature to the great room. The Heath tile wall at the back of the atrium blocks direct view of the rear yard from the entry door for privacy.
The bedrooms, bathrooms, play room and the sitting room are under flat wing-like roofs that balance on either side of the low sloping gable roof of the main space. Large sliding glass panels and pocketing glass doors foster openness to the front and back yards. In the front there is a fenced-in play space connected to the play room, creating an indoor-outdoor play space that could change in use over the years. The play room can also be closed off from the great room with a large pocketing door. In the rear, everything opens up to a deck overlooking a pool where the family can come together outdoors.
Wood siding travels from exterior to interior, accentuating the indoor-outdoor nature of the house. Where the exterior siding doesn’t come inside, a palette of white oak floors, white walls, walnut cabinetry, and dark window frames ties all the spaces together to create a uniform feeling and flow throughout the house. The custom cabinetry matches the minimal joinery of the rest of the house, a trim-less, minimal appearance. Wood siding was mitered in the corners, including where siding meets the interior drywall. Wall materials were held up off the floor with a minimal reveal. This tight detailing gives a sense of cleanliness to the house.
The garage door of the house is completely flush and of the same material as the garage wall, de-emphasizing the garage door and making the street presentation of the house kinder to the neighborhood.
The house is akin to a custom, modern-day Eichler home in many ways. Inspired by mid-century modern homes with today’s materials, approaches, standards, and technologies. The goals were to create an indoor-outdoor home that was energy-efficient, light and flexible for young children to grow. This 3,000 square foot, 3 bedroom, 2.5 bathroom new house is located in Los Altos in the heart of the Silicon Valley.
Klopf Architecture Project Team: John Klopf, AIA, and Chuang-Ming Liu
Landscape Architect: Outer space Landscape Architects
Structural Engineer: ZFA Structural Engineers
Staging: Da Lusso Design
Photography ©2018 Mariko Reed
Location: Los Altos, CA
Year completed: 2017
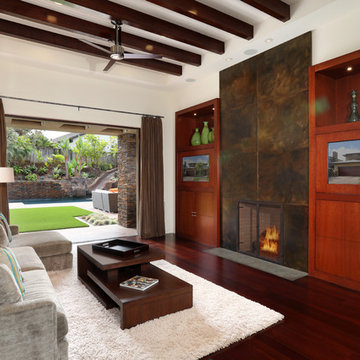
Vincent Ivicevic
Photo of a large contemporary open plan games room in Orange County with dark hardwood flooring, a standard fireplace, a metal fireplace surround, a built-in media unit and white walls.
Photo of a large contemporary open plan games room in Orange County with dark hardwood flooring, a standard fireplace, a metal fireplace surround, a built-in media unit and white walls.

HOME FEATURES
Contexual modern design with contemporary Santa Fe–style elements
Luxuriously open floor plan
Stunning chef’s kitchen perfect for entertaining
Gracious indoor/outdoor living with views of the Sangres

Rick McCullagh
This is an example of a scandinavian open plan games room in London with a music area, white walls, concrete flooring, a wood burning stove, grey floors and a feature wall.
This is an example of a scandinavian open plan games room in London with a music area, white walls, concrete flooring, a wood burning stove, grey floors and a feature wall.

Spacecrafting Photography
Large traditional formal enclosed living room in Minneapolis with white walls, dark hardwood flooring, a standard fireplace, no tv, a stone fireplace surround, brown floors and exposed beams.
Large traditional formal enclosed living room in Minneapolis with white walls, dark hardwood flooring, a standard fireplace, no tv, a stone fireplace surround, brown floors and exposed beams.

David Cousin Marsy
Inspiration for a medium sized industrial open plan games room in Paris with grey walls, ceramic flooring, a wood burning stove, a stacked stone fireplace surround, a corner tv, grey floors and brick walls.
Inspiration for a medium sized industrial open plan games room in Paris with grey walls, ceramic flooring, a wood burning stove, a stacked stone fireplace surround, a corner tv, grey floors and brick walls.

This is an example of a large retro conservatory in Other with no fireplace, a standard ceiling, medium hardwood flooring, brown floors and feature lighting.

Mountain Peek is a custom residence located within the Yellowstone Club in Big Sky, Montana. The layout of the home was heavily influenced by the site. Instead of building up vertically the floor plan reaches out horizontally with slight elevations between different spaces. This allowed for beautiful views from every space and also gave us the ability to play with roof heights for each individual space. Natural stone and rustic wood are accented by steal beams and metal work throughout the home.
(photos by Whitney Kamman)
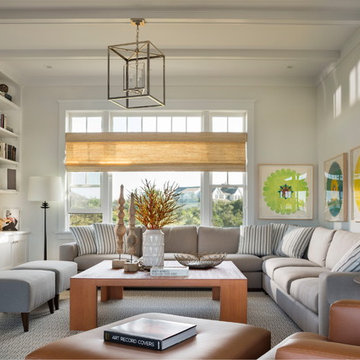
Photo by Durston Saylor
Inspiration for a large nautical games room in New York with white walls, a reading nook and no fireplace.
Inspiration for a large nautical games room in New York with white walls, a reading nook and no fireplace.

Schuco AWS75 Thermally-Broken Aluminum Windows
Schuco ASS70 Thermally-Broken Aluminum Lift-slide Doors
Inspiration for a contemporary conservatory in Grand Rapids with light hardwood flooring, no fireplace, a standard ceiling and feature lighting.
Inspiration for a contemporary conservatory in Grand Rapids with light hardwood flooring, no fireplace, a standard ceiling and feature lighting.
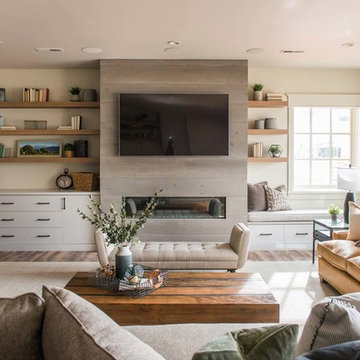
Rebecca Westover
Inspiration for a coastal enclosed games room in Salt Lake City with beige walls, a ribbon fireplace and a wall mounted tv.
Inspiration for a coastal enclosed games room in Salt Lake City with beige walls, a ribbon fireplace and a wall mounted tv.
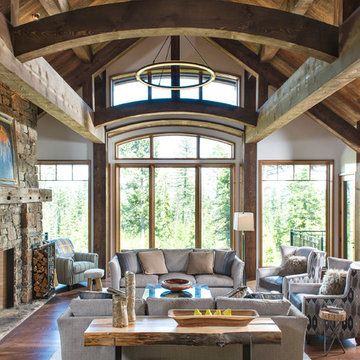
Photo of a rustic formal living room in Other with white walls, dark hardwood flooring, a standard fireplace, a stone fireplace surround and brown floors.
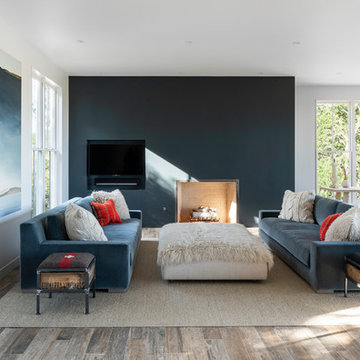
Inspiration for a country games room in San Francisco with white walls, no fireplace, a built-in media unit, medium hardwood flooring and a feature wall.
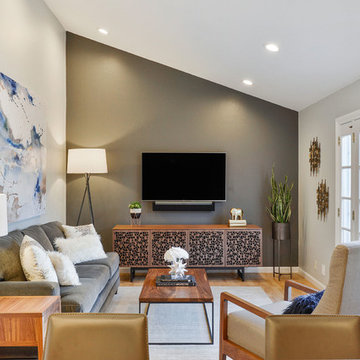
Photo of a medium sized classic games room in San Francisco with grey walls, light hardwood flooring, no fireplace and a wall mounted tv.
Brown Living Space Ideas and Designs
1




