Living Space Ideas and Designs
Refine by:
Budget
Sort by:Popular Today
1 - 20 of 1,544 photos

This is an example of a medium sized traditional conservatory in Other with limestone flooring, beige floors and a glass ceiling.
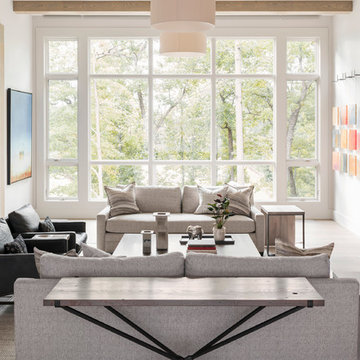
The main level at this modern farmhouse has a great room and den bookended by stone fireplaces. The kitchen is at the center of the main living spaces where we designed multiple islands for smart base cabinet storage which still allows visual connection from the kitchen to all spaces. The open living spaces serve the owner’s desire to create a comfortable environment for entertaining during large family gatherings. There are plenty of spaces where everyone can spread out whether it be eating or cooking, watching TV or just chatting by the fireplace. The main living spaces also act as a privacy buffer between the master suite and a guest suite.
Photography by Todd Crawford.
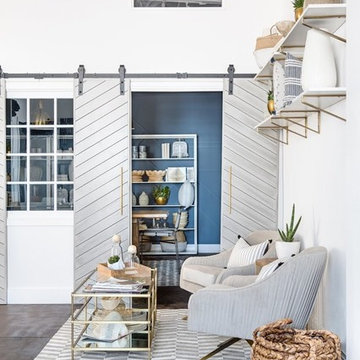
Leigh Ann Rowe
Chad Mellon
Photo of an urban living room in Orange County with white walls and brown floors.
Photo of an urban living room in Orange County with white walls and brown floors.
Find the right local pro for your project

This is an example of a medium sized nautical open plan games room in New York with grey walls, medium hardwood flooring and brown floors.

This lovely room is found on the other side of the two-sided fireplace and is encased in glass on 3 sides. Marvin Integrity windows and Marvin doors are trimmed out in White Dove, which compliments the ceiling's shiplap and the white overgrouted stone fireplace. Its a lovely place to relax at any time of the day!
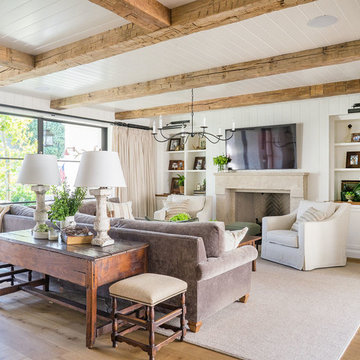
Lane Ditto
This is an example of a nautical games room in Orange County with white walls, light hardwood flooring, a standard fireplace and a wall mounted tv.
This is an example of a nautical games room in Orange County with white walls, light hardwood flooring, a standard fireplace and a wall mounted tv.
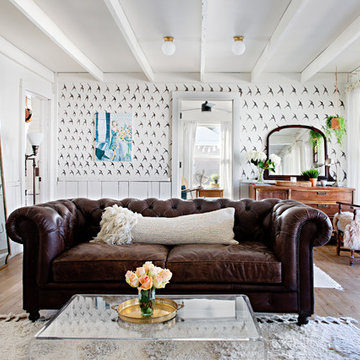
Photo: Caroline Sharpnack © 2019 Houzz
This is an example of a romantic enclosed living room in Nashville with multi-coloured walls, dark hardwood flooring and no fireplace.
This is an example of a romantic enclosed living room in Nashville with multi-coloured walls, dark hardwood flooring and no fireplace.

This is an example of a traditional games room in Grand Rapids with grey walls, a standard fireplace, a tiled fireplace surround, a wall mounted tv and feature lighting.
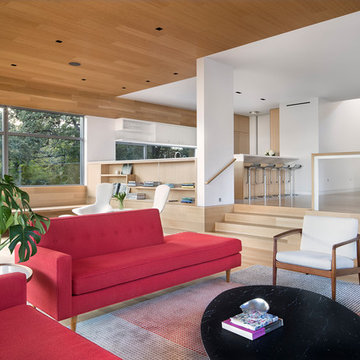
Paul Finkel
This is an example of a large midcentury formal open plan living room in Austin with white walls, light hardwood flooring, no fireplace and no tv.
This is an example of a large midcentury formal open plan living room in Austin with white walls, light hardwood flooring, no fireplace and no tv.

Photo of a large contemporary formal open plan living room in San Francisco with white walls, light hardwood flooring, a standard fireplace, no tv, beige floors and feature lighting.
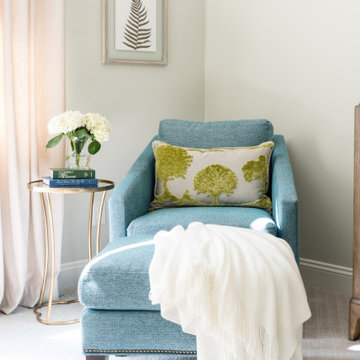
This is an example of a medium sized classic open plan games room in Charlotte with grey walls, carpet and grey floors.

Photo of a large scandinavian formal open plan living room in Grand Rapids with white walls, light hardwood flooring, a standard fireplace, a plastered fireplace surround, a wall mounted tv and beige floors.

This cozy lake cottage skillfully incorporates a number of features that would normally be restricted to a larger home design. A glance of the exterior reveals a simple story and a half gable running the length of the home, enveloping the majority of the interior spaces. To the rear, a pair of gables with copper roofing flanks a covered dining area that connects to a screened porch. Inside, a linear foyer reveals a generous staircase with cascading landing. Further back, a centrally placed kitchen is connected to all of the other main level entertaining spaces through expansive cased openings. A private study serves as the perfect buffer between the homes master suite and living room. Despite its small footprint, the master suite manages to incorporate several closets, built-ins, and adjacent master bath complete with a soaker tub flanked by separate enclosures for shower and water closet. Upstairs, a generous double vanity bathroom is shared by a bunkroom, exercise space, and private bedroom. The bunkroom is configured to provide sleeping accommodations for up to 4 people. The rear facing exercise has great views of the rear yard through a set of windows that overlook the copper roof of the screened porch below.
Builder: DeVries & Onderlinde Builders
Interior Designer: Vision Interiors by Visbeen
Photographer: Ashley Avila Photography
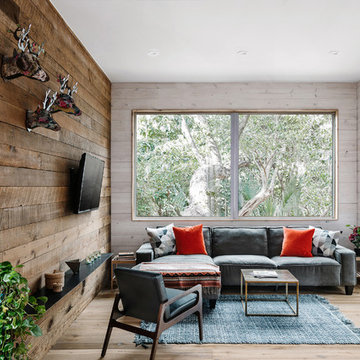
Photo by Chase Daniel
This is an example of a rustic games room in Austin with beige walls, light hardwood flooring, no fireplace, a wall mounted tv and a feature wall.
This is an example of a rustic games room in Austin with beige walls, light hardwood flooring, no fireplace, a wall mounted tv and a feature wall.
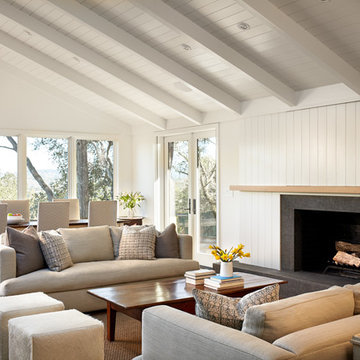
Photography: Agnieszka Jakubowicz
Construction: EBHCI
Photo of a classic open plan games room in San Francisco with white walls, medium hardwood flooring, a standard fireplace and a concealed tv.
Photo of a classic open plan games room in San Francisco with white walls, medium hardwood flooring, a standard fireplace and a concealed tv.
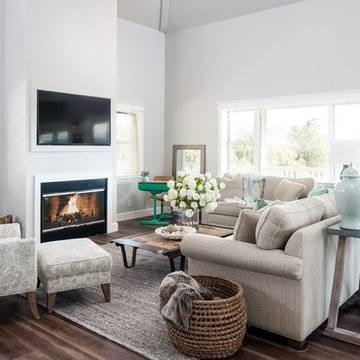
Photo of a rural open plan games room in Los Angeles with grey walls, dark hardwood flooring, a ribbon fireplace and a wall mounted tv.
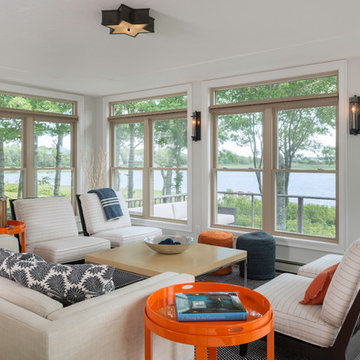
Nat Rea Photography
Medium sized nautical conservatory in Boston with no fireplace and a standard ceiling.
Medium sized nautical conservatory in Boston with no fireplace and a standard ceiling.

Large great room with floating beam detail. fireplace with rustic timber mantle and shiplap detail.
Inspiration for a beach style open plan games room in Other with a stone fireplace surround, a wall mounted tv, grey walls, dark hardwood flooring and a ribbon fireplace.
Inspiration for a beach style open plan games room in Other with a stone fireplace surround, a wall mounted tv, grey walls, dark hardwood flooring and a ribbon fireplace.

Inspiration for a nautical formal living room in Chicago with white walls, light hardwood flooring, a standard fireplace, a tiled fireplace surround, no tv and beige floors.
Living Space Ideas and Designs
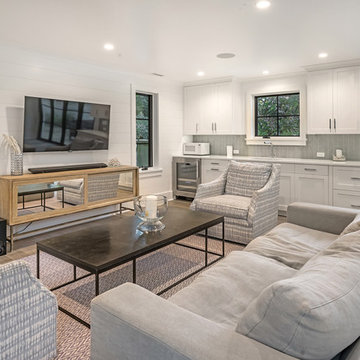
LittleBig Shop Desi
Inspiration for a beach style games room in New York with white walls, light hardwood flooring, no fireplace and a wall mounted tv.
Inspiration for a beach style games room in New York with white walls, light hardwood flooring, no fireplace and a wall mounted tv.
1



