Living Space with a Stone Fireplace Surround Ideas and Designs
Refine by:
Budget
Sort by:Popular Today
1 - 20 of 216 photos
Item 1 of 3

Michael Hunter Photography
This is an example of a medium sized coastal living room with white walls, a standard fireplace, a stone fireplace surround, a wall mounted tv, dark hardwood flooring and feature lighting.
This is an example of a medium sized coastal living room with white walls, a standard fireplace, a stone fireplace surround, a wall mounted tv, dark hardwood flooring and feature lighting.

Sean Malone
Design ideas for a large traditional formal enclosed living room in San Francisco with beige walls, a standard fireplace, a stone fireplace surround, no tv and feature lighting.
Design ideas for a large traditional formal enclosed living room in San Francisco with beige walls, a standard fireplace, a stone fireplace surround, no tv and feature lighting.

Picture Perfect House
Design ideas for a large traditional open plan games room in Chicago with beige walls, dark hardwood flooring, a standard fireplace, a wall mounted tv, a stone fireplace surround and brown floors.
Design ideas for a large traditional open plan games room in Chicago with beige walls, dark hardwood flooring, a standard fireplace, a wall mounted tv, a stone fireplace surround and brown floors.

Medium sized traditional formal living room in Chicago with dark hardwood flooring, a stone fireplace surround, grey walls, a standard fireplace and feature lighting.

FX Home Tours
Interior Design: Osmond Design
Photo of a large classic open plan games room in Salt Lake City with beige walls, light hardwood flooring, a stone fireplace surround, a wall mounted tv, a ribbon fireplace and brown floors.
Photo of a large classic open plan games room in Salt Lake City with beige walls, light hardwood flooring, a stone fireplace surround, a wall mounted tv, a ribbon fireplace and brown floors.
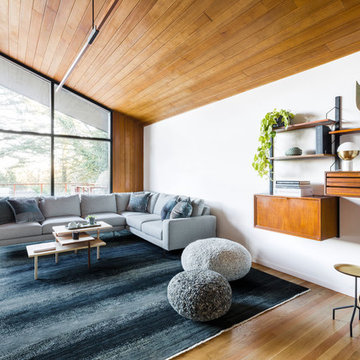
The architecture of this mid-century ranch in Portland’s West Hills oozes modernism’s core values. We wanted to focus on areas of the home that didn’t maximize the architectural beauty. The Client—a family of three, with Lucy the Great Dane, wanted to improve what was existing and update the kitchen and Jack and Jill Bathrooms, add some cool storage solutions and generally revamp the house.
We totally reimagined the entry to provide a “wow” moment for all to enjoy whilst entering the property. A giant pivot door was used to replace the dated solid wood door and side light.
We designed and built new open cabinetry in the kitchen allowing for more light in what was a dark spot. The kitchen got a makeover by reconfiguring the key elements and new concrete flooring, new stove, hood, bar, counter top, and a new lighting plan.
Our work on the Humphrey House was featured in Dwell Magazine.

Large great room with floating beam detail. fireplace with rustic timber mantle and shiplap detail.
Inspiration for a beach style open plan games room in Other with a stone fireplace surround, a wall mounted tv, grey walls, dark hardwood flooring and a ribbon fireplace.
Inspiration for a beach style open plan games room in Other with a stone fireplace surround, a wall mounted tv, grey walls, dark hardwood flooring and a ribbon fireplace.

Design ideas for a large contemporary open plan games room in New York with white walls, light hardwood flooring, beige floors, a standard fireplace and a stone fireplace surround.

Interior Designer: Simons Design Studio
Builder: Magleby Construction
Photography: Allison Niccum
This is an example of a rural formal open plan living room in Salt Lake City with beige walls, a standard fireplace, a stone fireplace surround, no tv and light hardwood flooring.
This is an example of a rural formal open plan living room in Salt Lake City with beige walls, a standard fireplace, a stone fireplace surround, no tv and light hardwood flooring.
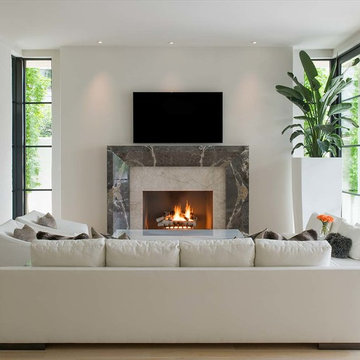
Inspiration for a medium sized contemporary open plan living room in Dallas with white walls, a standard fireplace, a stone fireplace surround, a wall mounted tv, beige floors and light hardwood flooring.

Spacecrafting Photography
Large traditional formal enclosed living room in Minneapolis with white walls, dark hardwood flooring, a standard fireplace, no tv, a stone fireplace surround, brown floors and exposed beams.
Large traditional formal enclosed living room in Minneapolis with white walls, dark hardwood flooring, a standard fireplace, no tv, a stone fireplace surround, brown floors and exposed beams.
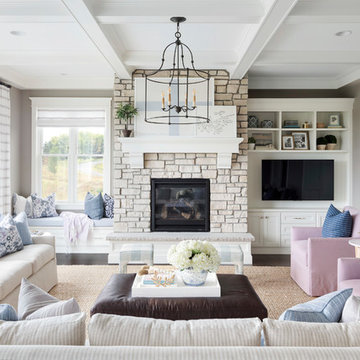
Spacecrafting Photography
Photo of a nautical games room in Minneapolis with grey walls, dark hardwood flooring, a standard fireplace, a stone fireplace surround and a built-in media unit.
Photo of a nautical games room in Minneapolis with grey walls, dark hardwood flooring, a standard fireplace, a stone fireplace surround and a built-in media unit.
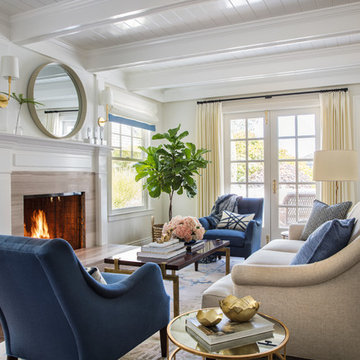
Thomas Kuoh
This is an example of a classic formal open plan living room in San Francisco with white walls, dark hardwood flooring, a standard fireplace, a stone fireplace surround and no tv.
This is an example of a classic formal open plan living room in San Francisco with white walls, dark hardwood flooring, a standard fireplace, a stone fireplace surround and no tv.

Mountain Peek is a custom residence located within the Yellowstone Club in Big Sky, Montana. The layout of the home was heavily influenced by the site. Instead of building up vertically the floor plan reaches out horizontally with slight elevations between different spaces. This allowed for beautiful views from every space and also gave us the ability to play with roof heights for each individual space. Natural stone and rustic wood are accented by steal beams and metal work throughout the home.
(photos by Whitney Kamman)
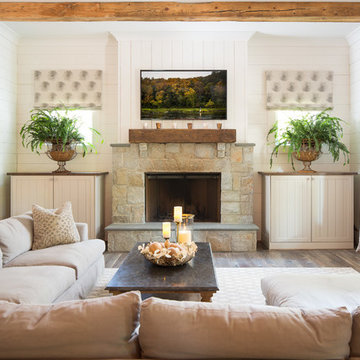
Amazing front porch of a modern farmhouse built by Steve Powell Homes (www.stevepowellhomes.com). Photo Credit: David Cannon Photography (www.davidcannonphotography.com)
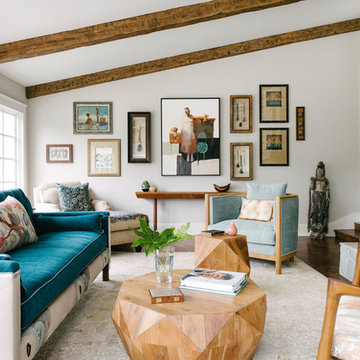
Photo of a bohemian formal enclosed living room in Los Angeles with grey walls, dark hardwood flooring, a standard fireplace and a stone fireplace surround.

Living room with exposed wood beam ceiling, stone fireplace, and built-in media wall
This is an example of a large classic games room in Chicago with white walls, dark hardwood flooring, a standard fireplace, a stone fireplace surround, a wall mounted tv and brown floors.
This is an example of a large classic games room in Chicago with white walls, dark hardwood flooring, a standard fireplace, a stone fireplace surround, a wall mounted tv and brown floors.

A storybook interior! An urban farmhouse with layers of purposeful patina; reclaimed trusses, shiplap, acid washed stone, wide planked hand scraped wood floors. Come on in!
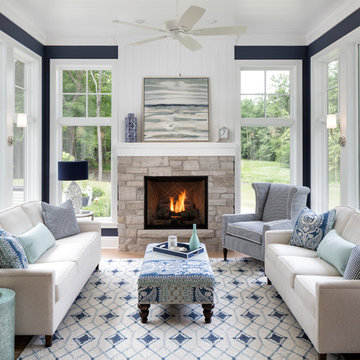
2018 Artisan Home Tour
Photo: LandMark Photography
Builder: Narr Construction
This is an example of a coastal conservatory in Minneapolis with light hardwood flooring, a standard fireplace, a stone fireplace surround and a standard ceiling.
This is an example of a coastal conservatory in Minneapolis with light hardwood flooring, a standard fireplace, a stone fireplace surround and a standard ceiling.
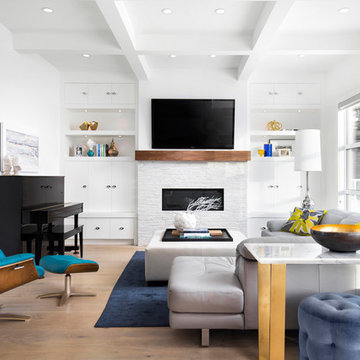
TV Installation Above The Fireplace.
This is an example of a medium sized contemporary games room in Calgary with white walls, a ribbon fireplace, a stone fireplace surround, a wall mounted tv, a music area and light hardwood flooring.
This is an example of a medium sized contemporary games room in Calgary with white walls, a ribbon fireplace, a stone fireplace surround, a wall mounted tv, a music area and light hardwood flooring.
Living Space with a Stone Fireplace Surround Ideas and Designs
1



