Open Plan Living Space Ideas and Designs
Refine by:
Budget
Sort by:Popular Today
1 - 20 of 590 photos
Item 1 of 5

This is an example of a medium sized nautical open plan games room in New York with grey walls, medium hardwood flooring and brown floors.
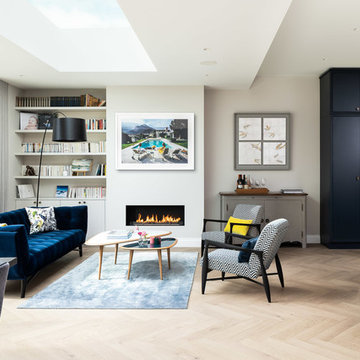
This is an example of a contemporary open plan living room in London with a reading nook, grey walls, light hardwood flooring, a ribbon fireplace and no tv.
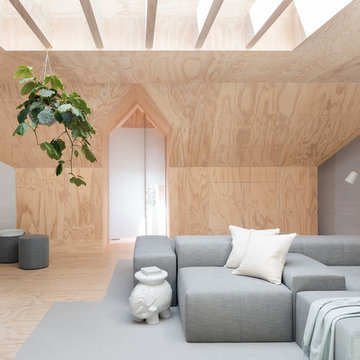
Photo by: Haris Kenjar
Scandi open plan games room in Seattle with plywood flooring, beige walls and no fireplace.
Scandi open plan games room in Seattle with plywood flooring, beige walls and no fireplace.
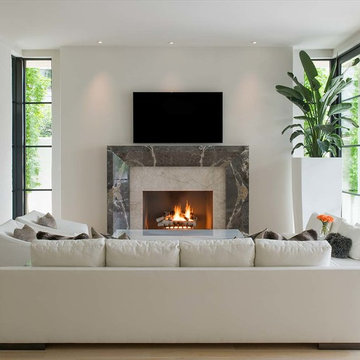
Inspiration for a medium sized contemporary open plan living room in Dallas with white walls, a standard fireplace, a stone fireplace surround, a wall mounted tv, beige floors and light hardwood flooring.

Klopf Architecture and Outer space Landscape Architects designed a new warm, modern, open, indoor-outdoor home in Los Altos, California. Inspired by mid-century modern homes but looking for something completely new and custom, the owners, a couple with two children, bought an older ranch style home with the intention of replacing it.
Created on a grid, the house is designed to be at rest with differentiated spaces for activities; living, playing, cooking, dining and a piano space. The low-sloping gable roof over the great room brings a grand feeling to the space. The clerestory windows at the high sloping roof make the grand space light and airy.
Upon entering the house, an open atrium entry in the middle of the house provides light and nature to the great room. The Heath tile wall at the back of the atrium blocks direct view of the rear yard from the entry door for privacy.
The bedrooms, bathrooms, play room and the sitting room are under flat wing-like roofs that balance on either side of the low sloping gable roof of the main space. Large sliding glass panels and pocketing glass doors foster openness to the front and back yards. In the front there is a fenced-in play space connected to the play room, creating an indoor-outdoor play space that could change in use over the years. The play room can also be closed off from the great room with a large pocketing door. In the rear, everything opens up to a deck overlooking a pool where the family can come together outdoors.
Wood siding travels from exterior to interior, accentuating the indoor-outdoor nature of the house. Where the exterior siding doesn’t come inside, a palette of white oak floors, white walls, walnut cabinetry, and dark window frames ties all the spaces together to create a uniform feeling and flow throughout the house. The custom cabinetry matches the minimal joinery of the rest of the house, a trim-less, minimal appearance. Wood siding was mitered in the corners, including where siding meets the interior drywall. Wall materials were held up off the floor with a minimal reveal. This tight detailing gives a sense of cleanliness to the house.
The garage door of the house is completely flush and of the same material as the garage wall, de-emphasizing the garage door and making the street presentation of the house kinder to the neighborhood.
The house is akin to a custom, modern-day Eichler home in many ways. Inspired by mid-century modern homes with today’s materials, approaches, standards, and technologies. The goals were to create an indoor-outdoor home that was energy-efficient, light and flexible for young children to grow. This 3,000 square foot, 3 bedroom, 2.5 bathroom new house is located in Los Altos in the heart of the Silicon Valley.
Klopf Architecture Project Team: John Klopf, AIA, and Chuang-Ming Liu
Landscape Architect: Outer space Landscape Architects
Structural Engineer: ZFA Structural Engineers
Staging: Da Lusso Design
Photography ©2018 Mariko Reed
Location: Los Altos, CA
Year completed: 2017
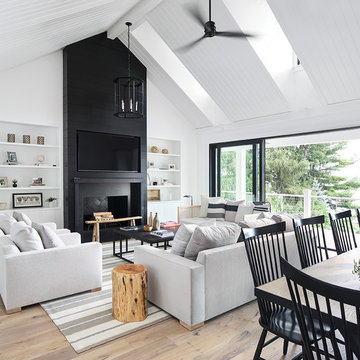
Inspiration for a rural open plan living room in Milwaukee with white walls, light hardwood flooring, a standard fireplace and a wall mounted tv.

Photo of a large contemporary formal open plan living room in San Francisco with white walls, light hardwood flooring, a standard fireplace, no tv, beige floors and feature lighting.

Photo of a medium sized classic open plan living room curtain in Dallas with white walls, a music area, concrete flooring, a standard fireplace, a concrete fireplace surround, no tv and grey floors.
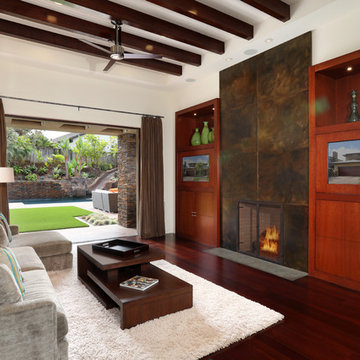
Vincent Ivicevic
Photo of a large contemporary open plan games room in Orange County with dark hardwood flooring, a standard fireplace, a metal fireplace surround, a built-in media unit and white walls.
Photo of a large contemporary open plan games room in Orange County with dark hardwood flooring, a standard fireplace, a metal fireplace surround, a built-in media unit and white walls.

Design ideas for a large contemporary open plan living room in Los Angeles with white walls, concrete flooring, no fireplace and grey floors.

HOME FEATURES
Contexual modern design with contemporary Santa Fe–style elements
Luxuriously open floor plan
Stunning chef’s kitchen perfect for entertaining
Gracious indoor/outdoor living with views of the Sangres

Large midcentury open plan games room in Los Angeles with concrete flooring, a ribbon fireplace, a wall mounted tv and grey floors.
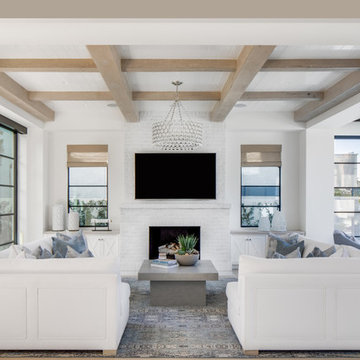
Design ideas for a beach style open plan games room in Orange County with white walls, light hardwood flooring, a standard fireplace, a brick fireplace surround and a wall mounted tv.
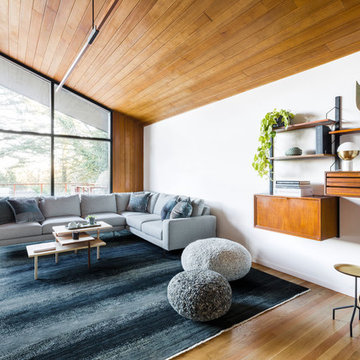
The architecture of this mid-century ranch in Portland’s West Hills oozes modernism’s core values. We wanted to focus on areas of the home that didn’t maximize the architectural beauty. The Client—a family of three, with Lucy the Great Dane, wanted to improve what was existing and update the kitchen and Jack and Jill Bathrooms, add some cool storage solutions and generally revamp the house.
We totally reimagined the entry to provide a “wow” moment for all to enjoy whilst entering the property. A giant pivot door was used to replace the dated solid wood door and side light.
We designed and built new open cabinetry in the kitchen allowing for more light in what was a dark spot. The kitchen got a makeover by reconfiguring the key elements and new concrete flooring, new stove, hood, bar, counter top, and a new lighting plan.
Our work on the Humphrey House was featured in Dwell Magazine.

Large great room with floating beam detail. fireplace with rustic timber mantle and shiplap detail.
Inspiration for a beach style open plan games room in Other with a stone fireplace surround, a wall mounted tv, grey walls, dark hardwood flooring and a ribbon fireplace.
Inspiration for a beach style open plan games room in Other with a stone fireplace surround, a wall mounted tv, grey walls, dark hardwood flooring and a ribbon fireplace.

Country formal open plan living room in Denver with grey walls, a two-sided fireplace and no tv.

Rick McCullagh
This is an example of a scandinavian open plan games room in London with a music area, white walls, concrete flooring, a wood burning stove, grey floors and a feature wall.
This is an example of a scandinavian open plan games room in London with a music area, white walls, concrete flooring, a wood burning stove, grey floors and a feature wall.

David Cousin Marsy
Inspiration for a medium sized industrial open plan games room in Paris with grey walls, ceramic flooring, a wood burning stove, a stacked stone fireplace surround, a corner tv, grey floors and brick walls.
Inspiration for a medium sized industrial open plan games room in Paris with grey walls, ceramic flooring, a wood burning stove, a stacked stone fireplace surround, a corner tv, grey floors and brick walls.
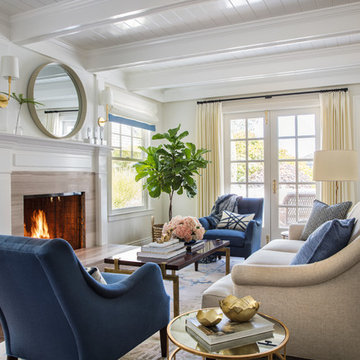
Thomas Kuoh
This is an example of a classic formal open plan living room in San Francisco with white walls, dark hardwood flooring, a standard fireplace, a stone fireplace surround and no tv.
This is an example of a classic formal open plan living room in San Francisco with white walls, dark hardwood flooring, a standard fireplace, a stone fireplace surround and no tv.
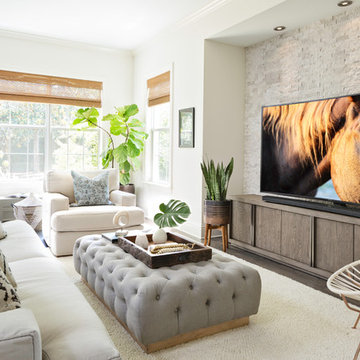
Native House Photography
This is an example of a coastal open plan games room in Tampa with white walls, dark hardwood flooring, no fireplace and a freestanding tv.
This is an example of a coastal open plan games room in Tampa with white walls, dark hardwood flooring, no fireplace and a freestanding tv.
Open Plan Living Space Ideas and Designs
1



