Living Space with Dark Hardwood Flooring Ideas and Designs
Refine by:
Budget
Sort by:Popular Today
1 - 20 of 318 photos
Item 1 of 3

Medium sized traditional formal living room in Chicago with dark hardwood flooring, a stone fireplace surround, grey walls, a standard fireplace and feature lighting.

Transitional living room with contemporary influences.
Photography: Michael Alan Kaskel
Inspiration for a large traditional formal living room in Chicago with grey walls, a standard fireplace, a stone fireplace surround, no tv, dark hardwood flooring, brown floors and feature lighting.
Inspiration for a large traditional formal living room in Chicago with grey walls, a standard fireplace, a stone fireplace surround, no tv, dark hardwood flooring, brown floors and feature lighting.
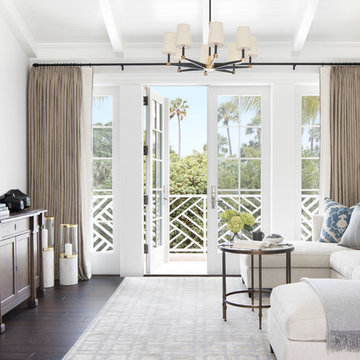
Jessica Glynn Photography
Photo of a coastal living room in Miami with white walls, dark hardwood flooring, no fireplace and no tv.
Photo of a coastal living room in Miami with white walls, dark hardwood flooring, no fireplace and no tv.

This is an example of a medium sized nautical games room in Chicago with grey walls, a standard fireplace, a tiled fireplace surround, a wall mounted tv, brown floors and dark hardwood flooring.

Colin Grey Voigt
This is an example of a large coastal games room in Charleston with dark hardwood flooring, a standard fireplace, a stone fireplace surround, beige walls and a built-in media unit.
This is an example of a large coastal games room in Charleston with dark hardwood flooring, a standard fireplace, a stone fireplace surround, beige walls and a built-in media unit.
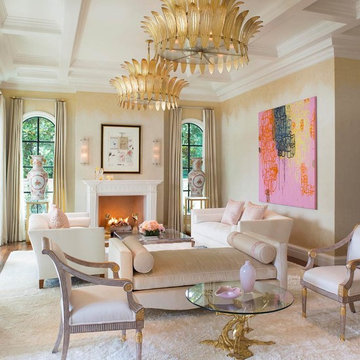
Mediterranean formal living room in Dallas with beige walls, dark hardwood flooring, a standard fireplace and no tv.

Living room with exposed wood beam ceiling, stone fireplace, and built-in media wall
This is an example of a large classic games room in Chicago with white walls, dark hardwood flooring, a standard fireplace, a stone fireplace surround, a wall mounted tv and brown floors.
This is an example of a large classic games room in Chicago with white walls, dark hardwood flooring, a standard fireplace, a stone fireplace surround, a wall mounted tv and brown floors.

Rickie Agapito
Inspiration for a beach style games room in Orlando with dark hardwood flooring, a ribbon fireplace, a brick fireplace surround, a wall mounted tv and grey walls.
Inspiration for a beach style games room in Orlando with dark hardwood flooring, a ribbon fireplace, a brick fireplace surround, a wall mounted tv and grey walls.

Interior Design & Styling Erin Roberts
Photography Huyen Do
Design ideas for a large scandinavian open plan living room in New York with grey walls, dark hardwood flooring, a corner fireplace, a metal fireplace surround, no tv and brown floors.
Design ideas for a large scandinavian open plan living room in New York with grey walls, dark hardwood flooring, a corner fireplace, a metal fireplace surround, no tv and brown floors.

John Bishop
Inspiration for a romantic open plan living room in Austin with dark hardwood flooring and feature lighting.
Inspiration for a romantic open plan living room in Austin with dark hardwood flooring and feature lighting.
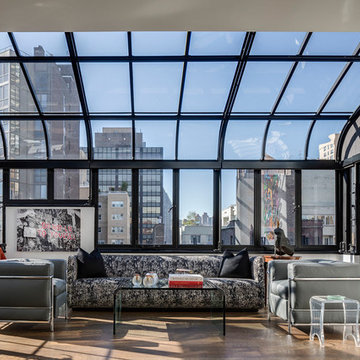
Photo of a contemporary conservatory in New York with dark hardwood flooring, a glass ceiling and brown floors.
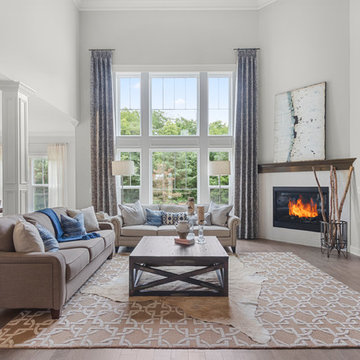
Design ideas for a traditional open plan living room in Columbus with a reading nook, grey walls, dark hardwood flooring and a corner fireplace.
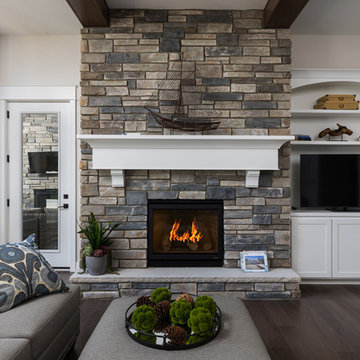
Photo of a beach style games room in Grand Rapids with a standard fireplace, a stone fireplace surround, brown floors, beige walls, dark hardwood flooring and a built-in media unit.
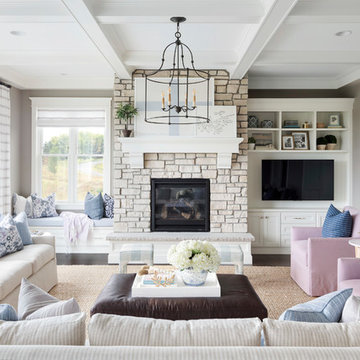
Spacecrafting Photography
Photo of a nautical games room in Minneapolis with grey walls, dark hardwood flooring, a standard fireplace, a stone fireplace surround and a built-in media unit.
Photo of a nautical games room in Minneapolis with grey walls, dark hardwood flooring, a standard fireplace, a stone fireplace surround and a built-in media unit.

Abby Liga
This is an example of a mediterranean open plan games room in Orlando with a home bar, beige walls, dark hardwood flooring, a standard fireplace, a brick fireplace surround, a built-in media unit and brown floors.
This is an example of a mediterranean open plan games room in Orlando with a home bar, beige walls, dark hardwood flooring, a standard fireplace, a brick fireplace surround, a built-in media unit and brown floors.
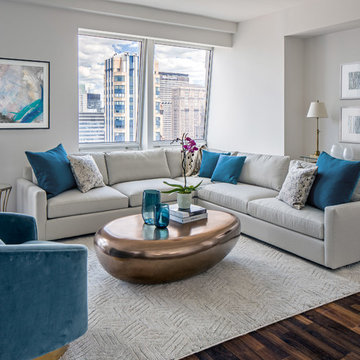
When a family living in Singapore decided to purchase a New York City pied-à-terre, they settled on the historic Langham Place, a 60-floor building along 5th Ave which features a mixture of permanent residencies and 5-star hotel suites. Immediately after purchasing the condo, they reached out to Decor Aid, and tasked us with designing a home that would reflect their jet-setting lifestyle and chic sensibility.
Book Your Free In-Home Consultation
Connecting to the historic Tiffany Building at 404 5th Ave, the exterior of Langham Place is a combination of highly contemporary architecture and 1920’s art deco design. And with this highly unique architecture, came highly angular, outward leaning floor-to-ceiling windows, which would prove to be our biggest design challenge.
One of the apartment’s quirks was negotiating an uneven balance of natural light throughout the space. Parts of the apartment, such one of the kids’ bedrooms, feature floor-to-ceiling windows and an abundance of natural light, while other areas, such as one corner of the living room, receive little natural light.
By sourcing a combination of contemporary, low-profile furniture pieces and metallic accents, we were able to compensate for apartment’s pockets of darkness. A low-profile beige sectional from Room & Board was an obvious choice, which we complemented with a lucite console and a bronze Riverstone coffee table from Mitchell Gold+Bob Williams.
Circular tables were placed throughout the apartment in order to establish a design scheme that would be easy to walk through. A marble tulip table from Sit Down New York provides an opulent dining room space, without crowding the floor plan. The finishing touches include a sumptuous swivel chair from Safavieh, to create a sleek, welcoming vacation home for this international client.
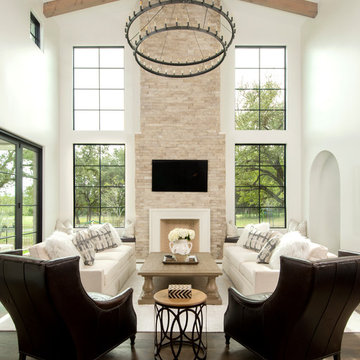
What a great looking fireplace, masonry, window, chandelier combination. It's open and airy with 18' ceilings. Smooth, white walls reflect the sun all around the room.
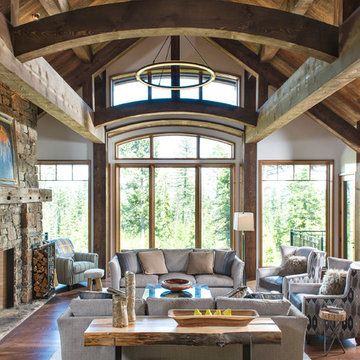
Photo of a rustic formal living room in Other with white walls, dark hardwood flooring, a standard fireplace, a stone fireplace surround and brown floors.
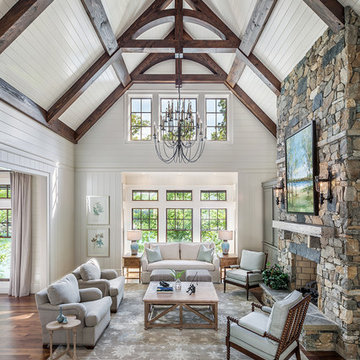
Inspiro8 Studios
Photo of a beach style formal living room in Other with white walls, dark hardwood flooring, a standard fireplace and a stone fireplace surround.
Photo of a beach style formal living room in Other with white walls, dark hardwood flooring, a standard fireplace and a stone fireplace surround.
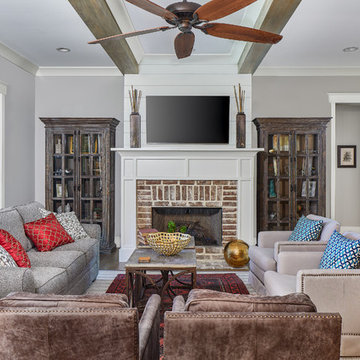
Wall color: Sherwin Williams 1015 (Repose Gray)
Trim color: Sherwin Williams 7008 (Alabaster)
Design ideas for a large nautical open plan living room in Charleston with grey walls, dark hardwood flooring, a standard fireplace, a brick fireplace surround, a wall mounted tv and brown floors.
Design ideas for a large nautical open plan living room in Charleston with grey walls, dark hardwood flooring, a standard fireplace, a brick fireplace surround, a wall mounted tv and brown floors.
Living Space with Dark Hardwood Flooring Ideas and Designs
1



