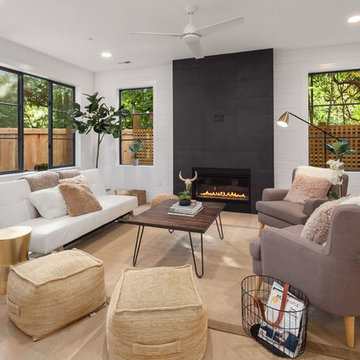Living Space with No TV Ideas and Designs
Refine by:
Budget
Sort by:Popular Today
1 - 20 of 278 photos
Item 1 of 3
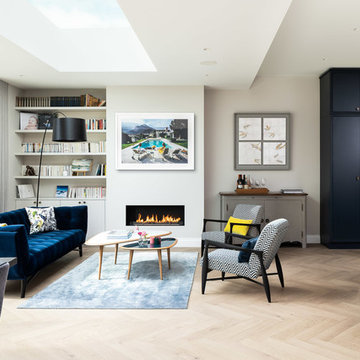
This is an example of a contemporary open plan living room in London with a reading nook, grey walls, light hardwood flooring, a ribbon fireplace and no tv.

Inspiration for a nautical formal living room in Chicago with white walls, light hardwood flooring, a standard fireplace, a tiled fireplace surround, no tv and beige floors.
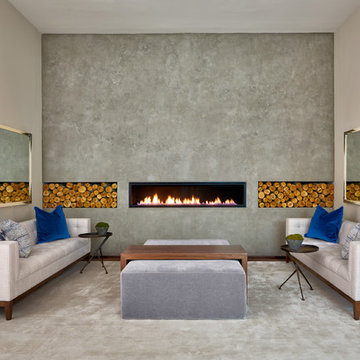
Inspiration for a medium sized contemporary enclosed living room in Charlotte with a home bar, grey walls, dark hardwood flooring, a ribbon fireplace, a concrete fireplace surround and no tv.

Photo of a large contemporary formal open plan living room in San Francisco with white walls, light hardwood flooring, a standard fireplace, no tv, beige floors and feature lighting.

Photo of a medium sized classic open plan living room curtain in Dallas with white walls, a music area, concrete flooring, a standard fireplace, a concrete fireplace surround, no tv and grey floors.

HOME FEATURES
Contexual modern design with contemporary Santa Fe–style elements
Luxuriously open floor plan
Stunning chef’s kitchen perfect for entertaining
Gracious indoor/outdoor living with views of the Sangres

Sean Malone
Design ideas for a large traditional formal enclosed living room in San Francisco with beige walls, a standard fireplace, a stone fireplace surround, no tv and feature lighting.
Design ideas for a large traditional formal enclosed living room in San Francisco with beige walls, a standard fireplace, a stone fireplace surround, no tv and feature lighting.
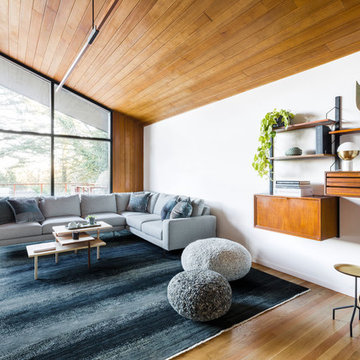
The architecture of this mid-century ranch in Portland’s West Hills oozes modernism’s core values. We wanted to focus on areas of the home that didn’t maximize the architectural beauty. The Client—a family of three, with Lucy the Great Dane, wanted to improve what was existing and update the kitchen and Jack and Jill Bathrooms, add some cool storage solutions and generally revamp the house.
We totally reimagined the entry to provide a “wow” moment for all to enjoy whilst entering the property. A giant pivot door was used to replace the dated solid wood door and side light.
We designed and built new open cabinetry in the kitchen allowing for more light in what was a dark spot. The kitchen got a makeover by reconfiguring the key elements and new concrete flooring, new stove, hood, bar, counter top, and a new lighting plan.
Our work on the Humphrey House was featured in Dwell Magazine.

Country formal open plan living room in Denver with grey walls, a two-sided fireplace and no tv.

Spacecrafting Photography
Large traditional formal enclosed living room in Minneapolis with white walls, dark hardwood flooring, a standard fireplace, no tv, a stone fireplace surround, brown floors and exposed beams.
Large traditional formal enclosed living room in Minneapolis with white walls, dark hardwood flooring, a standard fireplace, no tv, a stone fireplace surround, brown floors and exposed beams.
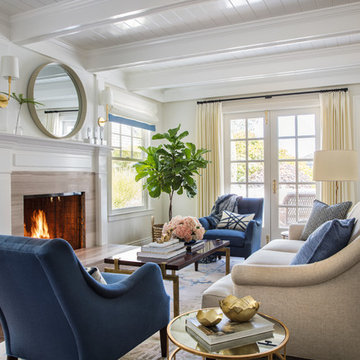
Thomas Kuoh
This is an example of a classic formal open plan living room in San Francisco with white walls, dark hardwood flooring, a standard fireplace, a stone fireplace surround and no tv.
This is an example of a classic formal open plan living room in San Francisco with white walls, dark hardwood flooring, a standard fireplace, a stone fireplace surround and no tv.

This home, set at the end of a long, private driveway, is far more than meets the eye. Built in three sections and connected by two breezeways, the home’s setting takes full advantage of the clean ocean air. Set back from the water on an open plot, its lush lawn is bordered by fieldstone walls that lead to an ocean cove.
The hideaway calms the mind and spirit, not only by its privacy from the noise of daily life, but through well-chosen elements, clean lines, and a bright, cheerful feel throughout. The interior is show-stopping, covered almost entirely in clear, vertical-grain fir—most of which was source from the same place. From the flooring to the walls, columns, staircases and ceiling beams, this special, tight-grain wood brightens every room in the home.
At just over 3,000 feet of living area, storage and smart use of space was a huge consideration in the creation of this home. For example, the mudroom and living room were both built with expansive window seating with storage beneath. Built-in drawers and cabinets can also be found throughout, yet never interfere with the distinctly uncluttered feel of the rooms.
The homeowners wanted the home to fit in as naturally as possible with the Cape Cod landscape, and also desired a feeling of virtual seamlessness between the indoors and out, resulting in an abundance of windows and doors throughout.
This home has high performance windows, which are rated to withstand hurricane-force winds and impact rated against wind-borne debris. The 24-foot skylight, which was installed by crane, consists of six independently mechanized shades operating in unison.
The open kitchen blends in with the home’s great room, and includes a Sub Zero refrigerator and a Wolf stove. Eco-friendly features in the home include low-flow faucets, dual-flush toilets in the bathrooms, and an energy recovery ventilation system, which conditions and improves indoor air quality.
Other natural materials incorporated for the home included a variety of stone, including bluestone and boulders. Hand-made ceramic tiles were used for the bathroom showers, and the kitchen counters are covered in granite – eye-catching and long-lasting.
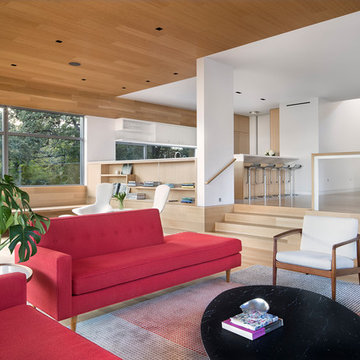
Paul Finkel
This is an example of a large midcentury formal open plan living room in Austin with white walls, light hardwood flooring, no fireplace and no tv.
This is an example of a large midcentury formal open plan living room in Austin with white walls, light hardwood flooring, no fireplace and no tv.
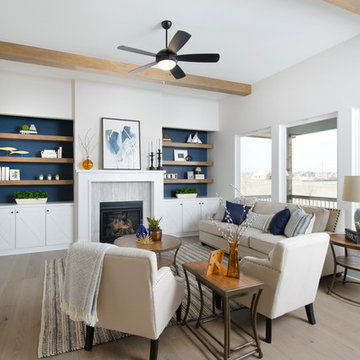
This is an example of a traditional formal open plan living room in Wichita with white walls, light hardwood flooring, a standard fireplace and no tv.
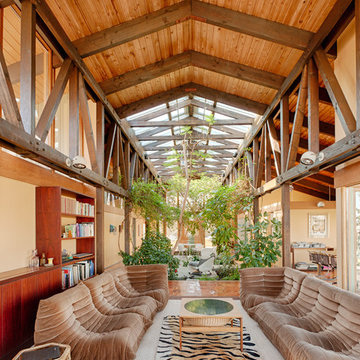
Gary Campbell
Medium sized retro open plan games room in Calgary with beige walls, no tv and a reading nook.
Medium sized retro open plan games room in Calgary with beige walls, no tv and a reading nook.
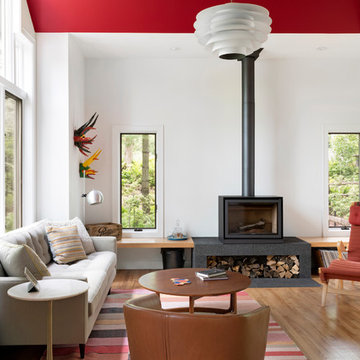
Kitchen, Dining and Family Room Remodel for clients with a wonderful collection of Mid-Century Furniture. We opened up small rooms to create this space, changed out small windows to a wall of doors and windows, capturing their gorgeous view. Looking out the windows you would hardly know you are moments from Downtown Minneapolis.
The beautiful, organic nature of walnut used horizontally creates peace and rhythm throughout the space. Angular patterned glass tile fills the two kitchen walls with restrained energy and a dash of glamour. Add to that recipe, fun pedants that play well with their original Mid-Mod fixtures over the Dining Table and the space feels both Modern and Timeless.
@spacecrafting
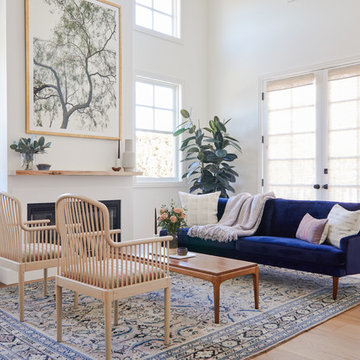
Photo of a nautical formal open plan living room in Los Angeles with white walls, light hardwood flooring, a ribbon fireplace, no tv and beige floors.
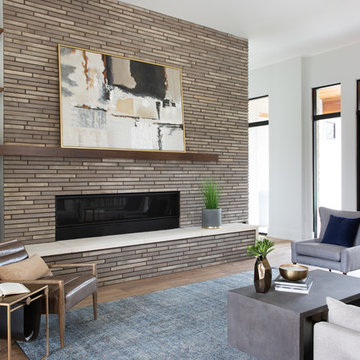
Contemporary formal open plan living room in Austin with white walls, medium hardwood flooring, a ribbon fireplace, a tiled fireplace surround and no tv.
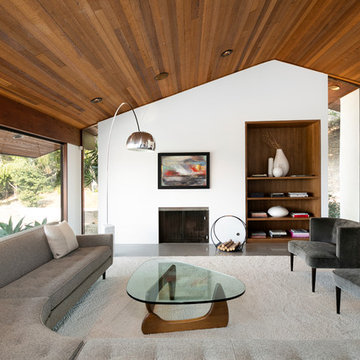
This is an example of a midcentury open plan living room in Los Angeles with a reading nook, white walls, concrete flooring, a standard fireplace and no tv.
Living Space with No TV Ideas and Designs
1




