Living Space with Grey Floors Ideas and Designs
Refine by:
Budget
Sort by:Popular Today
1 - 20 of 76 photos
Item 1 of 3

Photo of a medium sized classic open plan living room curtain in Dallas with white walls, a music area, concrete flooring, a standard fireplace, a concrete fireplace surround, no tv and grey floors.

Design ideas for a large contemporary open plan living room in Los Angeles with white walls, concrete flooring, no fireplace and grey floors.
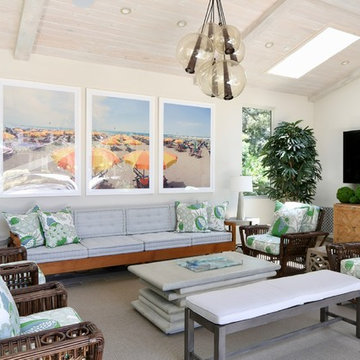
Design ideas for a large mediterranean conservatory in Los Angeles with slate flooring, no fireplace, a skylight, grey floors and feature lighting.

David Cousin Marsy
Inspiration for a medium sized industrial open plan games room in Paris with grey walls, ceramic flooring, a wood burning stove, a stacked stone fireplace surround, a corner tv, grey floors and brick walls.
Inspiration for a medium sized industrial open plan games room in Paris with grey walls, ceramic flooring, a wood burning stove, a stacked stone fireplace surround, a corner tv, grey floors and brick walls.

Bright living room with modern fireplace, white brick surround and reclaimed wood mantelpiece.
Inspiration for a large traditional games room in Minneapolis with grey walls, carpet, a wall mounted tv, grey floors and a ribbon fireplace.
Inspiration for a large traditional games room in Minneapolis with grey walls, carpet, a wall mounted tv, grey floors and a ribbon fireplace.
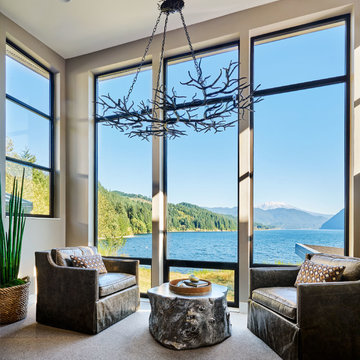
This is an example of a contemporary games room in Portland with grey walls, carpet and grey floors.
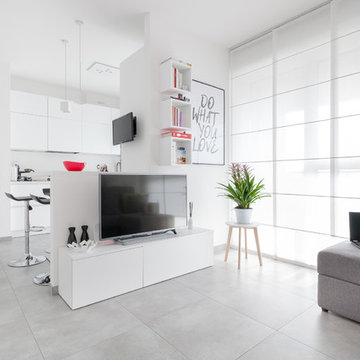
fotografie di Luca Mattia Minciotti
Inspiration for a contemporary open plan games room in Milan with white walls, no fireplace, a freestanding tv and grey floors.
Inspiration for a contemporary open plan games room in Milan with white walls, no fireplace, a freestanding tv and grey floors.
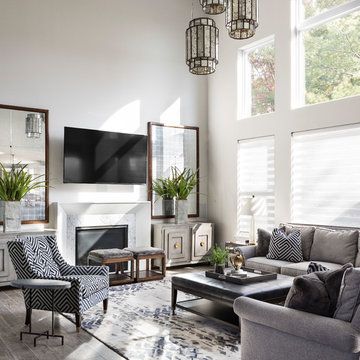
This is an example of a traditional open plan games room in Other with white walls, a standard fireplace, a stone fireplace surround, a wall mounted tv, grey floors and feature lighting.
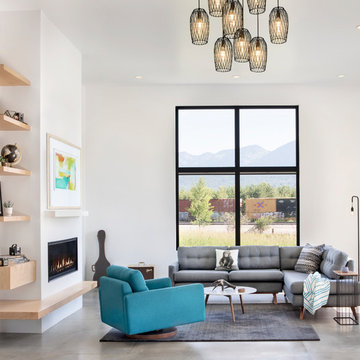
Gibeon Photography
Inspiration for a large scandinavian formal open plan living room in Other with white walls, concrete flooring, grey floors and a ribbon fireplace.
Inspiration for a large scandinavian formal open plan living room in Other with white walls, concrete flooring, grey floors and a ribbon fireplace.
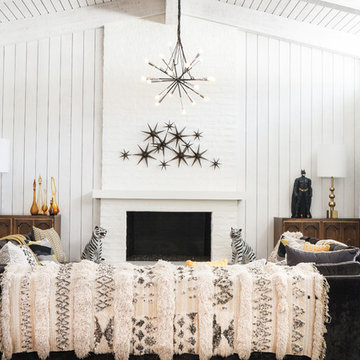
Photo: Marni Epstein-Mervis © 2018 Houzz
Retro living room curtain in Other with white walls, a standard fireplace, a brick fireplace surround and grey floors.
Retro living room curtain in Other with white walls, a standard fireplace, a brick fireplace surround and grey floors.

The lower level of this modern farmhouse features a large game room that connects out to the screen porch, pool terrace and fire pit beyond. One end of the space is a large lounge area for watching TV and the other end has a built-in wet bar and accordion windows that open up to the screen porch. The TV is concealed by barn doors with salvaged barn wood on a shiplap wall.
Photography by Todd Crawford
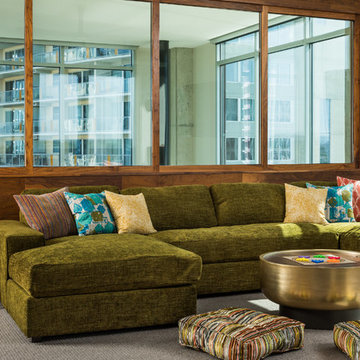
Mid-century modern loft in down town Austin, Texas. Sectional is the Telford style 3 piece sectional in customers own material. Sectional by BuildASofa.com - Photos by Jake Holt.

After extensive residential re-developments in the surrounding area, the property had become landlocked inside a courtyard, difficult to access and in need of a full refurbishment. Limited access through a gated entrance made it difficult for large vehicles to enter the site and the close proximity of neighbours made it important to limit disruption where possible.
Complex negotiations were required to gain a right of way for access and to reinstate services across third party land requiring an excavated 90m trench as well as planning permission for the building’s new use. This added to the logistical complexities of renovating a historical building with major structural problems on a difficult site. Reduced access required a kit of parts that were fabricated off site, with each component small and light enough for two people to carry through the courtyard.
Working closely with a design engineer, a series of complex structural interventions were implemented to minimise visible structure within the double height space. Embedding steel A-frame trusses with cable rod connections and a high-level perimeter ring beam with concrete corner bonders hold the original brick envelope together and support the recycled slate roof.
The interior of the house has been designed with an industrial feel for modern, everyday living. Taking advantage of a stepped profile in the envelope, the kitchen sits flush, carved into the double height wall. The black marble splash back and matched oak veneer door fronts combine with the spruce panelled staircase to create moments of contrasting materiality.
With space at a premium and large numbers of vacant plots and undeveloped sites across London, this sympathetic conversion has transformed an abandoned building into a double height light-filled house that improves the fabric of the surrounding site and brings life back to a neglected corner of London.
Interior Stylist: Emma Archer
Photographer: Rory Gardiner
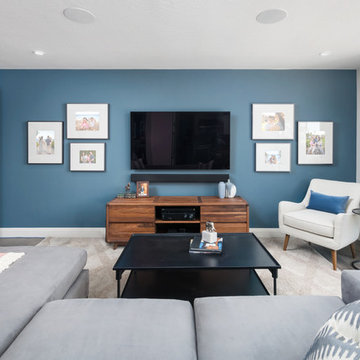
A transitional family room right off of the kitchen. Features a clean and sophisticated color palette with lots of homey touches. Photo by Exceptional Frames.
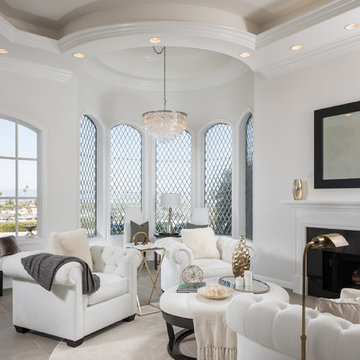
Mediterranean formal living room in Orange County with white walls, a standard fireplace and grey floors.
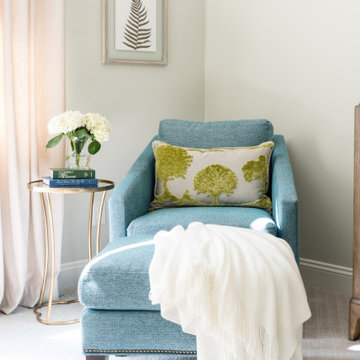
This is an example of a medium sized classic open plan games room in Charlotte with grey walls, carpet and grey floors.
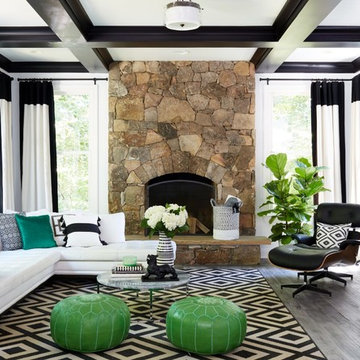
Alfresco ALF-9639
100% Olefin
Machine Woven
Outdoor Safe
Low Pile
Pile Height: 0.12"
Color (Pantone TPX): Black(19-0508), Cream(12-0000)
Available in 2 colors
Made in Egypt
$
Interior by Gray Hunt Interiors
Instagram: @grayhuntinteriors
Photo Credit: Stacy Zarin Goldberg (@stacyzaringoldberg)
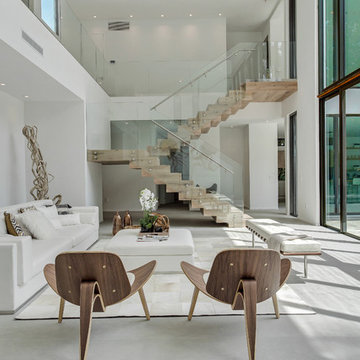
Photo of a contemporary formal open plan living room in Miami with white walls, no fireplace and grey floors.
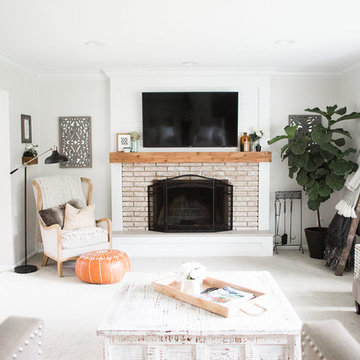
Laura Rae Photography
Photo of a large romantic enclosed games room in Minneapolis with carpet, a standard fireplace, a wall mounted tv, grey walls, a brick fireplace surround and grey floors.
Photo of a large romantic enclosed games room in Minneapolis with carpet, a standard fireplace, a wall mounted tv, grey walls, a brick fireplace surround and grey floors.
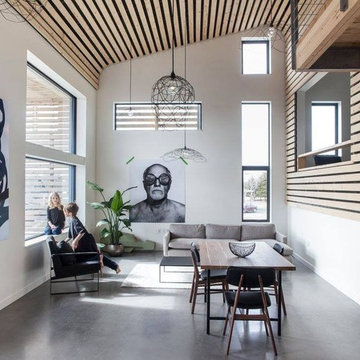
This is a staging project with Attica and Lane Walters for Dura House by architect David Coole, DR Coole Architecture, in Terence Bay, NS Photo credit: Sham Sthankiya
Living Space with Grey Floors Ideas and Designs
1



