Brown Open Plan Kitchen Ideas and Designs
Refine by:
Budget
Sort by:Popular Today
101 - 120 of 82,845 photos
Item 1 of 3
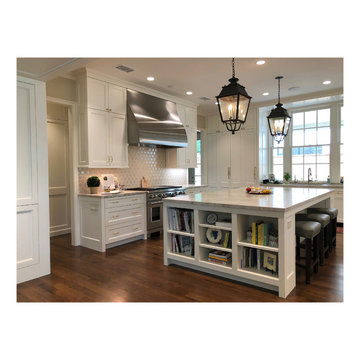
Photo of a medium sized traditional open plan kitchen in Houston with a single-bowl sink, recessed-panel cabinets, white cabinets, quartz worktops, beige splashback, ceramic splashback, stainless steel appliances, dark hardwood flooring, an island, brown floors and beige worktops.
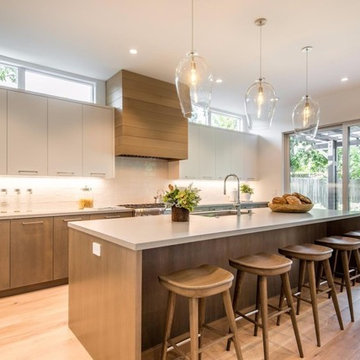
Inspiration for a large modern l-shaped open plan kitchen in San Francisco with a submerged sink, flat-panel cabinets, white cabinets, engineered stone countertops, white splashback, ceramic splashback, stainless steel appliances, light hardwood flooring, an island, beige floors and white worktops.
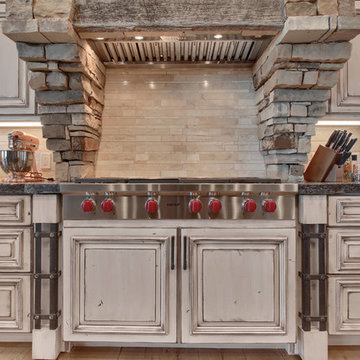
Pixvid.net Travis
Inspiration for an expansive rustic l-shaped open plan kitchen in Denver with a belfast sink, raised-panel cabinets, white cabinets, granite worktops, beige splashback, travertine splashback, integrated appliances, light hardwood flooring, an island, beige floors and grey worktops.
Inspiration for an expansive rustic l-shaped open plan kitchen in Denver with a belfast sink, raised-panel cabinets, white cabinets, granite worktops, beige splashback, travertine splashback, integrated appliances, light hardwood flooring, an island, beige floors and grey worktops.

This beautiful, modern farm style custom home was elevated into a sophisticated design with layers of warm whites, panelled walls, t&g ceilings and natural granite stone.
It's built on top of an escarpment designed with large windows that has a spectacular view from every angle.
There are so many custom details that make this home so special. From the custom front entry mahogany door, white oak sliding doors, antiqued pocket doors, herringbone slate floors, a dog shower, to the specially designed room to store their firewood for their 20-foot high custom stone fireplace.
Other added bonus features include the four-season room with a cathedral wood panelled ceiling, large windows on every side to take in the breaking views, and a 1600 sqft fully finished detached heated garage.
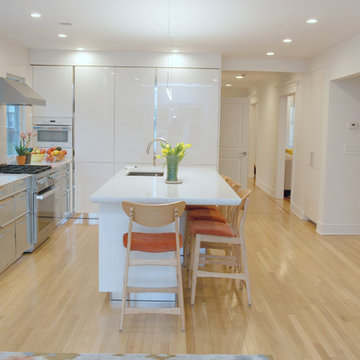
Robin Bailey
Inspiration for an expansive industrial l-shaped open plan kitchen in New York with a submerged sink, flat-panel cabinets, white cabinets, white splashback, stainless steel appliances, light hardwood flooring, an island, white worktops and a coffered ceiling.
Inspiration for an expansive industrial l-shaped open plan kitchen in New York with a submerged sink, flat-panel cabinets, white cabinets, white splashback, stainless steel appliances, light hardwood flooring, an island, white worktops and a coffered ceiling.
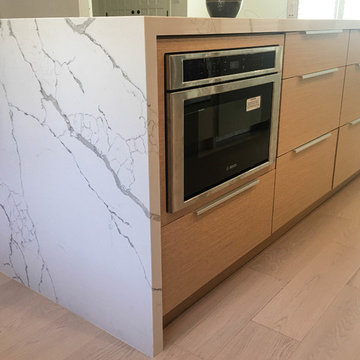
Cabinetry: Sollera Fine Cabinets
Countertop: Quartz
Inspiration for a large modern l-shaped open plan kitchen in San Francisco with a submerged sink, flat-panel cabinets, beige cabinets, engineered stone countertops, white splashback, stone slab splashback, stainless steel appliances, light hardwood flooring, an island, beige floors and white worktops.
Inspiration for a large modern l-shaped open plan kitchen in San Francisco with a submerged sink, flat-panel cabinets, beige cabinets, engineered stone countertops, white splashback, stone slab splashback, stainless steel appliances, light hardwood flooring, an island, beige floors and white worktops.

Spacecrafting
Country l-shaped open plan kitchen in Minneapolis with shaker cabinets, white cabinets, white splashback, metro tiled splashback, stainless steel appliances, light hardwood flooring, an island, beige floors and white worktops.
Country l-shaped open plan kitchen in Minneapolis with shaker cabinets, white cabinets, white splashback, metro tiled splashback, stainless steel appliances, light hardwood flooring, an island, beige floors and white worktops.
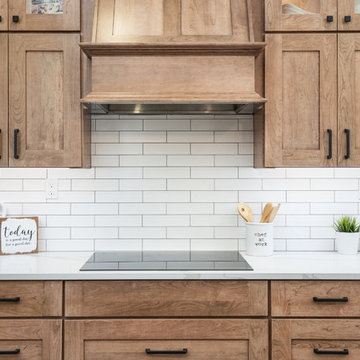
Fred Ueckert
Photo of a large classic l-shaped open plan kitchen in Seattle with a submerged sink, shaker cabinets, light wood cabinets, engineered stone countertops, white splashback, porcelain splashback, stainless steel appliances, medium hardwood flooring, an island, brown floors and white worktops.
Photo of a large classic l-shaped open plan kitchen in Seattle with a submerged sink, shaker cabinets, light wood cabinets, engineered stone countertops, white splashback, porcelain splashback, stainless steel appliances, medium hardwood flooring, an island, brown floors and white worktops.
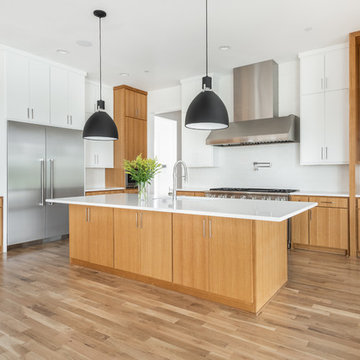
Hunter Coon
Photo of a large contemporary l-shaped open plan kitchen in Dallas with flat-panel cabinets, medium wood cabinets, engineered stone countertops, white splashback, ceramic splashback, stainless steel appliances, medium hardwood flooring, an island, white worktops and a submerged sink.
Photo of a large contemporary l-shaped open plan kitchen in Dallas with flat-panel cabinets, medium wood cabinets, engineered stone countertops, white splashback, ceramic splashback, stainless steel appliances, medium hardwood flooring, an island, white worktops and a submerged sink.

Winner of the 2018 Tour of Homes Best Remodel, this whole house re-design of a 1963 Bennet & Johnson mid-century raised ranch home is a beautiful example of the magic we can weave through the application of more sustainable modern design principles to existing spaces.
We worked closely with our client on extensive updates to create a modernized MCM gem.
Extensive alterations include:
- a completely redesigned floor plan to promote a more intuitive flow throughout
- vaulted the ceilings over the great room to create an amazing entrance and feeling of inspired openness
- redesigned entry and driveway to be more inviting and welcoming as well as to experientially set the mid-century modern stage
- the removal of a visually disruptive load bearing central wall and chimney system that formerly partitioned the homes’ entry, dining, kitchen and living rooms from each other
- added clerestory windows above the new kitchen to accentuate the new vaulted ceiling line and create a greater visual continuation of indoor to outdoor space
- drastically increased the access to natural light by increasing window sizes and opening up the floor plan
- placed natural wood elements throughout to provide a calming palette and cohesive Pacific Northwest feel
- incorporated Universal Design principles to make the home Aging In Place ready with wide hallways and accessible spaces, including single-floor living if needed
- moved and completely redesigned the stairway to work for the home’s occupants and be a part of the cohesive design aesthetic
- mixed custom tile layouts with more traditional tiling to create fun and playful visual experiences
- custom designed and sourced MCM specific elements such as the entry screen, cabinetry and lighting
- development of the downstairs for potential future use by an assisted living caretaker
- energy efficiency upgrades seamlessly woven in with much improved insulation, ductless mini splits and solar gain

This is an example of a medium sized classic u-shaped open plan kitchen in San Diego with a submerged sink, shaker cabinets, white cabinets, white splashback, metro tiled splashback, stainless steel appliances, an island, brown floors, grey worktops, marble worktops and medium hardwood flooring.
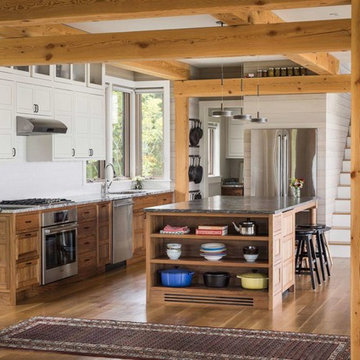
This custom Maine kitchen features exposed posts and beams and a large island.
Trent Bell Photography
This is an example of a coastal galley open plan kitchen in Portland Maine with recessed-panel cabinets, white cabinets, white splashback, stainless steel appliances, medium hardwood flooring, an island, multicoloured worktops, a submerged sink and beige floors.
This is an example of a coastal galley open plan kitchen in Portland Maine with recessed-panel cabinets, white cabinets, white splashback, stainless steel appliances, medium hardwood flooring, an island, multicoloured worktops, a submerged sink and beige floors.

Inspiration for a medium sized classic l-shaped open plan kitchen in Philadelphia with a belfast sink, shaker cabinets, grey cabinets, engineered stone countertops, red splashback, brick splashback, stainless steel appliances, light hardwood flooring, an island, beige floors and white worktops.

Picture Perfect House
Inspiration for a medium sized classic galley open plan kitchen in Chicago with white cabinets, engineered stone countertops, white splashback, stainless steel appliances, dark hardwood flooring, an island, brown floors, white worktops, a belfast sink, shaker cabinets and glass tiled splashback.
Inspiration for a medium sized classic galley open plan kitchen in Chicago with white cabinets, engineered stone countertops, white splashback, stainless steel appliances, dark hardwood flooring, an island, brown floors, white worktops, a belfast sink, shaker cabinets and glass tiled splashback.
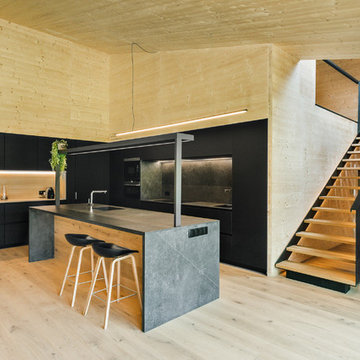
Jordi Anguera
Inspiration for a modern l-shaped open plan kitchen in Barcelona with an integrated sink, flat-panel cabinets, black cabinets, black splashback, black appliances, light hardwood flooring, an island and black worktops.
Inspiration for a modern l-shaped open plan kitchen in Barcelona with an integrated sink, flat-panel cabinets, black cabinets, black splashback, black appliances, light hardwood flooring, an island and black worktops.

Design ideas for a large traditional open plan kitchen in Dallas with a submerged sink, shaker cabinets, white cabinets, quartz worktops, white splashback, ceramic splashback, stainless steel appliances, dark hardwood flooring, an island, brown floors and white worktops.

This photo: For a couple's house in Paradise Valley, architect C.P. Drewett created a sleek modern kitchen with Caesarstone counters and tile backsplashes from Art Stone LLC. Porcelain-tile floors from Villagio Tile & Stone provide contrast to the dark-stained vertical-grain white-oak cabinetry fabricated by Reliance Custom Cabinets.
Positioned near the base of iconic Camelback Mountain, “Outside In” is a modernist home celebrating the love of outdoor living Arizonans crave. The design inspiration was honoring early territorial architecture while applying modernist design principles.
Dressed with undulating negra cantera stone, the massing elements of “Outside In” bring an artistic stature to the project’s design hierarchy. This home boasts a first (never seen before feature) — a re-entrant pocketing door which unveils virtually the entire home’s living space to the exterior pool and view terrace.
A timeless chocolate and white palette makes this home both elegant and refined. Oriented south, the spectacular interior natural light illuminates what promises to become another timeless piece of architecture for the Paradise Valley landscape.
Project Details | Outside In
Architect: CP Drewett, AIA, NCARB, Drewett Works
Builder: Bedbrock Developers
Interior Designer: Ownby Design
Photographer: Werner Segarra
Publications:
Luxe Interiors & Design, Jan/Feb 2018, "Outside In: Optimized for Entertaining, a Paradise Valley Home Connects with its Desert Surrounds"
Awards:
Gold Nugget Awards - 2018
Award of Merit – Best Indoor/Outdoor Lifestyle for a Home – Custom
The Nationals - 2017
Silver Award -- Best Architectural Design of a One of a Kind Home - Custom or Spec
http://www.drewettworks.com/outside-in/
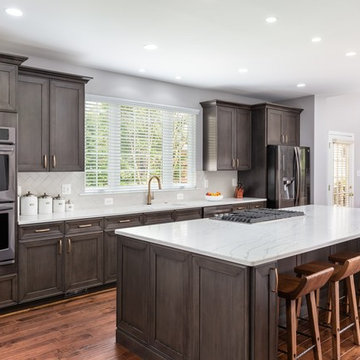
This is an example of a large classic single-wall open plan kitchen in DC Metro with a submerged sink, recessed-panel cabinets, quartz worktops, white splashback, ceramic splashback, stainless steel appliances, medium hardwood flooring, an island, brown floors, white worktops and dark wood cabinets.
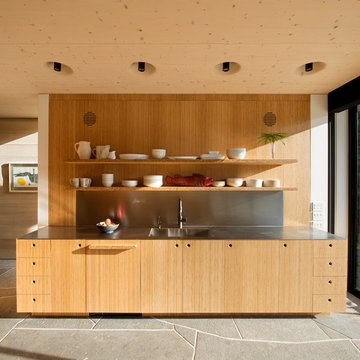
© Bates Masi + Architects
This is an example of a medium sized modern open plan kitchen in New York with flat-panel cabinets, light wood cabinets, stainless steel worktops, an integrated sink and grey floors.
This is an example of a medium sized modern open plan kitchen in New York with flat-panel cabinets, light wood cabinets, stainless steel worktops, an integrated sink and grey floors.

David O Marlow
Inspiration for a rustic l-shaped open plan kitchen in Other with a belfast sink, shaker cabinets, medium wood cabinets, wood worktops, brown splashback, wood splashback, integrated appliances, light hardwood flooring, an island, beige floors and turquoise worktops.
Inspiration for a rustic l-shaped open plan kitchen in Other with a belfast sink, shaker cabinets, medium wood cabinets, wood worktops, brown splashback, wood splashback, integrated appliances, light hardwood flooring, an island, beige floors and turquoise worktops.
Brown Open Plan Kitchen Ideas and Designs
6