Brown Open Plan Living Room Ideas and Designs
Refine by:
Budget
Sort by:Popular Today
41 - 60 of 74,862 photos
Item 1 of 3

Miami modern Interior Design.
Miami Home Décor magazine Publishes one of our contemporary Projects in Miami Beach Bath Club and they said:
TAILOR MADE FOR A PERFECT FIT
SOFT COLORS AND A CAREFUL MIX OF STYLES TRANSFORM A NORTH MIAMI BEACH CONDOMINIUM INTO A CUSTOM RETREAT FOR ONE YOUNG FAMILY. ....
…..The couple gave Corredor free reign with the interior scheme.
And the designer responded with quiet restraint, infusing the home with a palette of pale greens, creams and beiges that echo the beachfront outside…. The use of texture on walls, furnishings and fabrics, along with unexpected accents of deep orange, add a cozy feel to the open layout. “I used splashes of orange because it’s a favorite color of mine and of my clients’,” she says. “It’s a hue that lends itself to warmth and energy — this house has a lot of warmth and energy, just like the owners.”
With a nod to the family’s South American heritage, a large, wood architectural element greets visitors
as soon as they step off the elevator.
The jigsaw design — pieces of cherry wood that fit together like a puzzle — is a work of art in itself. Visible from nearly every room, this central nucleus not only adds warmth and character, but also, acts as a divider between the formal living room and family room…..
Miami modern,
Contemporary Interior Designers,
Modern Interior Designers,
Coco Plum Interior Designers,
Sunny Isles Interior Designers,
Pinecrest Interior Designers,
J Design Group interiors,
South Florida designers,
Best Miami Designers,
Miami interiors,
Miami décor,
Miami Beach Designers,
Best Miami Interior Designers,
Miami Beach Interiors,
Luxurious Design in Miami,
Top designers,
Deco Miami,
Luxury interiors,
Miami Beach Luxury Interiors,
Miami Interior Design,
Miami Interior Design Firms,
Beach front,
Top Interior Designers,
top décor,
Top Miami Decorators,
Miami luxury condos,
modern interiors,
Modern,
Pent house design,
white interiors,
Top Miami Interior Decorators,
Top Miami Interior Designers,
Modern Designers in Miami.
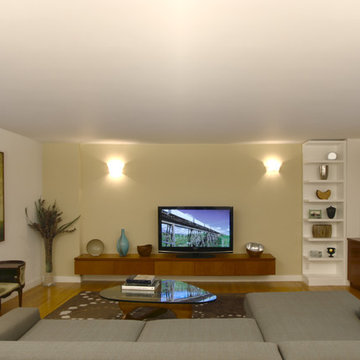
This is an example of a modern open plan living room in New York with green walls and medium hardwood flooring.
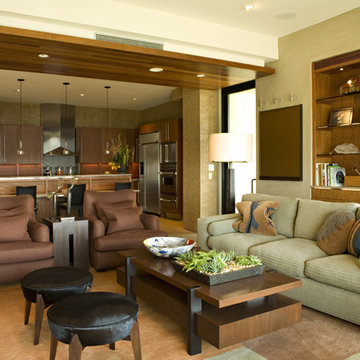
Photo by Karyn Millet
In the family room is a pair of pony benches from Therien.
This is an example of a contemporary open plan living room in Orange County with beige walls.
This is an example of a contemporary open plan living room in Orange County with beige walls.

Hedrich Blessing Photographers
Floor from DuChateau
Medium sized traditional open plan living room in Chicago with light hardwood flooring.
Medium sized traditional open plan living room in Chicago with light hardwood flooring.
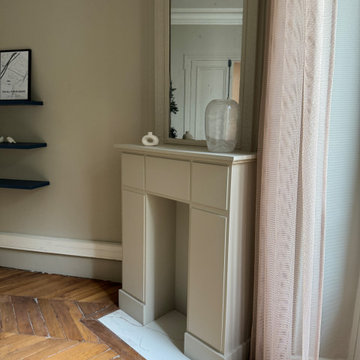
Fabrication & pose d'une fausse cheminée en médium de 19mm peinte.
plaque de marbre au sol
création de volume.
Design ideas for a medium sized modern open plan living room in Paris with a reading nook, beige walls, dark hardwood flooring, a corner fireplace, a wooden fireplace surround and no tv.
Design ideas for a medium sized modern open plan living room in Paris with a reading nook, beige walls, dark hardwood flooring, a corner fireplace, a wooden fireplace surround and no tv.

In transforming their Aspen retreat, our clients sought a departure from typical mountain decor. With an eclectic aesthetic, we lightened walls and refreshed furnishings, creating a stylish and cosmopolitan yet family-friendly and down-to-earth haven.
This living room transformation showcases modern elegance. With an updated fireplace, ample seating, and luxurious neutral furnishings, the space exudes sophistication. A statement three-piece center table arrangement adds flair, while the bright, airy ambience invites relaxation.
---Joe McGuire Design is an Aspen and Boulder interior design firm bringing a uniquely holistic approach to home interiors since 2005.
For more about Joe McGuire Design, see here: https://www.joemcguiredesign.com/
To learn more about this project, see here:
https://www.joemcguiredesign.com/earthy-mountain-modern
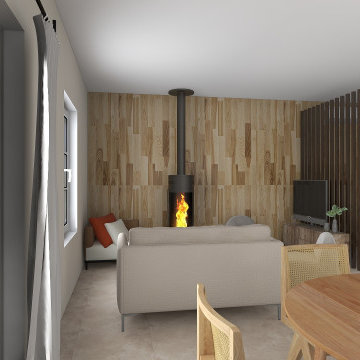
Les propriétaires de cette maison en Drôme provençale projettent l'installation d'un poêle à bois dans leur salon. Ils aimeraient également la création d'un espace de travail un peu isolé du reste de la pièce. J'ai donc pris les mesures de leur espace pour construire leur espace en 3D. J'ai réalisé 3 propositions et également fait des proposition pour changer le mobilier afin d'optimiser l'espace.
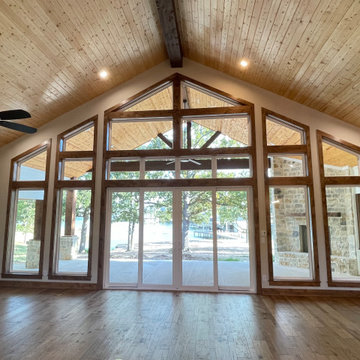
Beautiful vaulted living/dining room is accented with a wall of windows that draws your eye outside and down to the lake below. The large space includes wood floors, wood ceiling, wood wrapped windows, wood staircase and wood cabinetry. The large vaulted area is warmed by the use of stain grade woods. The oversized wood burning fireplace with a stone facade at another focal point.

L'appartement en VEFA de 73 m2 est en rez-de-jardin. Il a été livré brut sans aucun agencement.
Nous avons dessiné, pour toutes les pièces de l'appartement, des meubles sur mesure optimisant les usages et offrant des rangements inexistants.
Le meuble du salon fait office de dressing, lorsque celui-ci se transforme en couchage d'appoint.
Meuble TV et espace bureau.
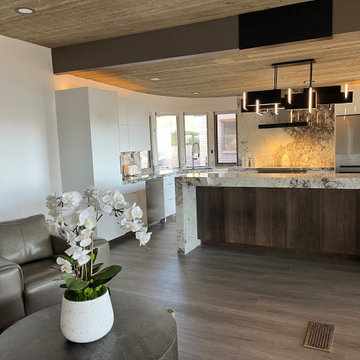
Now open to the adjoining sitting area
Wall came down to create an open flow to the kitchen and adjoining seating area. A total gut remodel was done to the kitchen; redesigned layout, new cabinetry, appliances, counter tops, plumbing fixtures, flooring, super thick granite island counter tops at two levels and a show stopping LED linear light fixture.
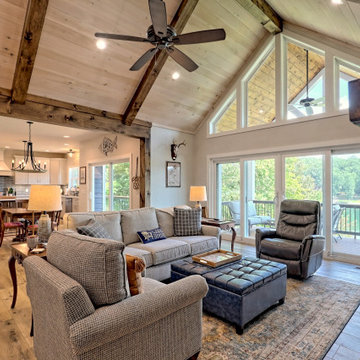
open floorplan with dining and living room featuring large windows
Inspiration for a large classic open plan living room in Atlanta with grey walls, laminate floors, a standard fireplace, a built-in media unit, a stacked stone fireplace surround, brown floors and exposed beams.
Inspiration for a large classic open plan living room in Atlanta with grey walls, laminate floors, a standard fireplace, a built-in media unit, a stacked stone fireplace surround, brown floors and exposed beams.
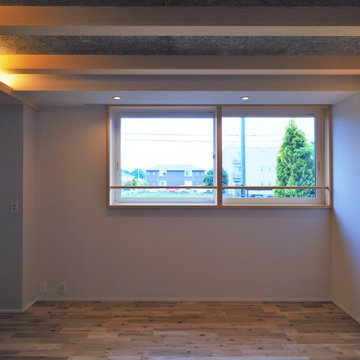
This is an example of a medium sized scandi open plan living room in Other with grey walls, light hardwood flooring, no fireplace, a freestanding tv, exposed beams and wallpapered walls.
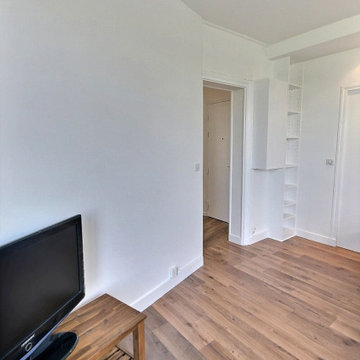
Photo of a medium sized scandi open plan living room in Paris with green walls, laminate floors, no fireplace, brown floors and a drop ceiling.
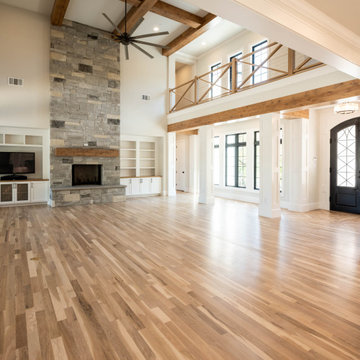
Photo of a large traditional open plan living room in Dallas with light hardwood flooring, a standard fireplace, a stone fireplace surround, a built-in media unit and a coffered ceiling.

This is an example of a medium sized contemporary open plan living room in Milan with ceramic flooring, a wood burning stove, a tiled fireplace surround, beige floors, a drop ceiling and wainscoting.

Inspiration for a large contemporary open plan living room in Paris with white walls, dark hardwood flooring, beige floors and wainscoting.

This is an example of a medium sized modern open plan living room in Melbourne with white walls, light hardwood flooring, no fireplace and a wall mounted tv.

A contemporary holiday home located on Victoria's Mornington Peninsula featuring rammed earth walls, timber lined ceilings and flagstone floors. This home incorporates strong, natural elements and the joinery throughout features custom, stained oak timber cabinetry and natural limestone benchtops. With a nod to the mid century modern era and a balance of natural, warm elements this home displays a uniquely Australian design style. This home is a cocoon like sanctuary for rejuvenation and relaxation with all the modern conveniences one could wish for thoughtfully integrated.

Inspiration for a small classic formal and grey and teal open plan living room in Chicago with green walls, medium hardwood flooring, no fireplace, no tv, brown floors, a coffered ceiling and wallpapered walls.

Design ideas for a large contemporary open plan living room in Other with white walls, light hardwood flooring, a ribbon fireplace, beige floors, a vaulted ceiling and wood walls.
Brown Open Plan Living Room Ideas and Designs
3