Brown Staircase with Brick Walls Ideas and Designs
Refine by:
Budget
Sort by:Popular Today
121 - 140 of 263 photos
Item 1 of 3
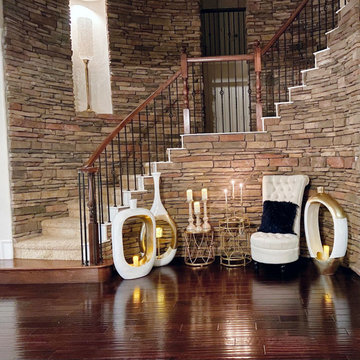
Design ideas for a medium sized modern curved mixed railing staircase in Dallas with limestone treads, open risers and brick walls.
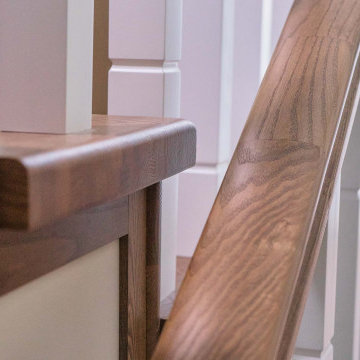
В этом проекте мы сделали обшивку бетонной лестницы в 3х этажном доме в коттеджном поселке Юрьев Сад массивом дерева ясень. Ступени из цельноламального ясеня экстра класса без сучков и дефектов. Для более глубокой и насыщенной текстуры сделали брашировку ступеней и поручня. Лестница двухцветная. Цвет ступеней и поручня подбирался 1 в 1 в цвет паркета по образцу заказчика, а балясины выполнены из массива бука белым цветом с эмалировкой, так как бук идеально тонируется и на нем не видно текстуры. У каждой ступени на стороне стены установлен плинтус. В 90% случаев это делать обязательно, иначе при эксплуатации лестницы в щель между ступенью и стеной будет забиваться пыль, грязь, что существенно повлияет на срок службы вашей лестницы.
Как и во всех наших проектах, эту лестницы мы также покрыли итальянским паркетным противоскользящим лаком Sayerlack в 2 слоя, чтобы защитить дерево от влаги и царапин. В отличие от покрытия любым маслом, паркетный лак спокойно служит 30-50 лет, тогда как покрытие маслом нужно обновлять каждые 3-4 года.
Также в этом доме мы сделали мини-лестницу в двухъярусную детскую комнату.
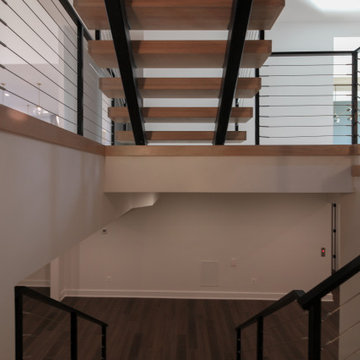
Its white oak steps contrast beautifully against the horizontal balustrade system that leads the way; lack or risers create stunning views of this beautiful home. CSC © 1976-2020 Century Stair Company. All rights reserved.
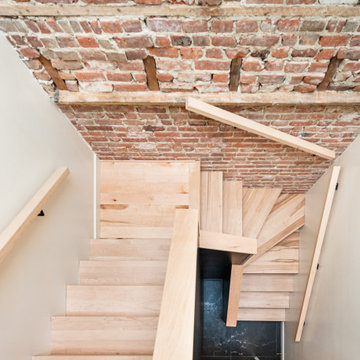
Escaliers. Staircase.
Ce projet consistait à transformer un duplexe en une maison bi-générationnelle sur le Plateau Mont Royal. Concernant l'agrandissement de la maison sur la cour arrière, les travaux ont consisté à réaliser une extension sur fondation de béton, avec un sous-sol et 2 étages.
Des travaux de sous-oeuvre ont été nécessaire au niveaux du mur de fondation existant de la maison et le mur mitoyen. Des ouvertures du mur de maçonnerie ont été réalisés au RDC et au 2e étage pour créer une grande pièce ouverte, entre l'entre principale de chaque niveau et les fenêtre de extension qui surplombe la ruelle.
• • •
This project consisted of transforming a duplex into a bi-generational house. The extension includes two floors, a basement, and a new concrete foundation.
Underpinning work was required between the existing foundation and the new walls. We added masonry wall openings on the first and second floors to create a large open space on each level, extending to the new back-facing windows.
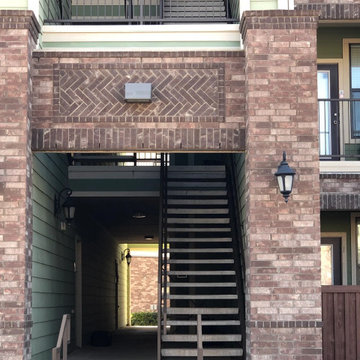
Photo of a large classic concrete straight metal railing staircase in Dallas with concrete risers and brick walls.
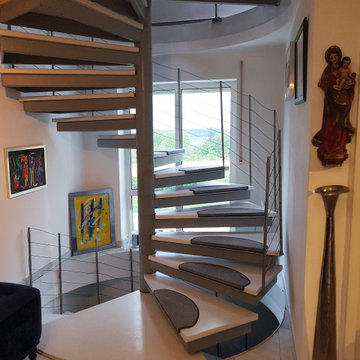
Edelstahltreppe mit beweglichen Stufen und Geländer.
Sonderlösung für Einfamilienhaus
Design ideas for a large contemporary wood spiral metal railing staircase in Munich with metal risers and brick walls.
Design ideas for a large contemporary wood spiral metal railing staircase in Munich with metal risers and brick walls.
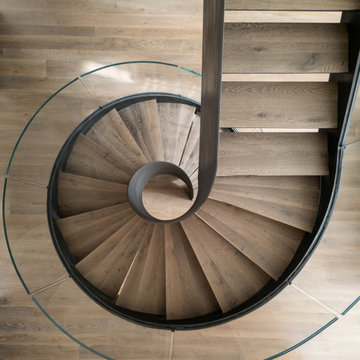
Spiral Staircase
Large contemporary metal spiral glass railing staircase in Tel Aviv with wood risers and brick walls.
Large contemporary metal spiral glass railing staircase in Tel Aviv with wood risers and brick walls.
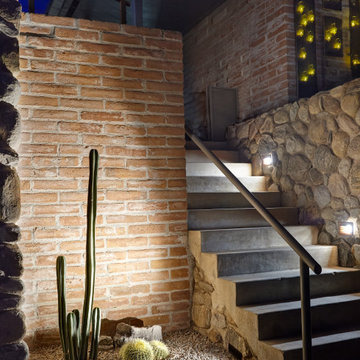
Low water succulents accent entry steps in this central Catalina Foothills residence in Tucson, Az. 85718
Small retro mixed railing staircase in Phoenix with brick walls.
Small retro mixed railing staircase in Phoenix with brick walls.
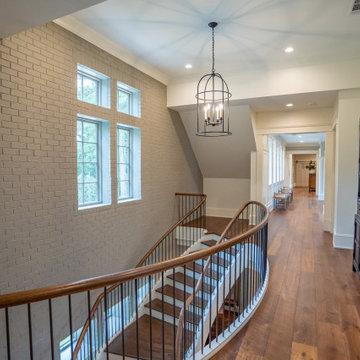
Another finished project! We love how this European circular staircase turned out! This staircase uses straight wooden handrails with transition fittings, that are cut on a 5 axis router to bend the handrail into one continuous piece! It also features round iron balusters and custom stair treads that are made to fit the curvature of the stairway. Interested in a similar style staircase for your home? Follow the link below to learn what products we used!
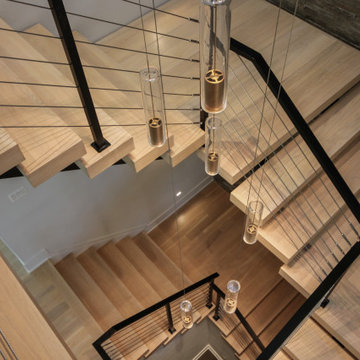
Its white oak steps contrast beautifully against the horizontal balustrade system that leads the way; lack or risers create stunning views of this beautiful home. CSC © 1976-2020 Century Stair Company. All rights reserved.
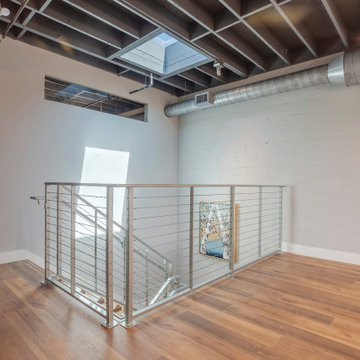
This is an example of an u-shaped metal railing staircase in Tampa with brick walls and wood risers.
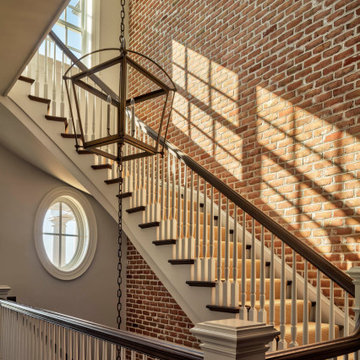
The staircase adjacent to the kitchen features a custom three lantern light fixture that hangs from the top floor to the basement.
Large classic carpeted curved wood railing staircase in Baltimore with carpeted risers and brick walls.
Large classic carpeted curved wood railing staircase in Baltimore with carpeted risers and brick walls.
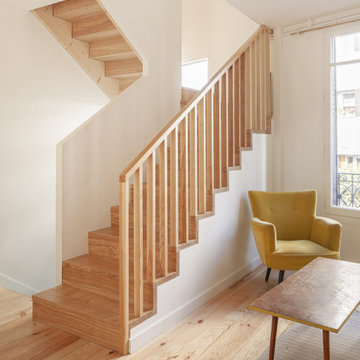
Inspiration for a medium sized contemporary wood u-shaped wood railing staircase in Paris with wood risers and brick walls.
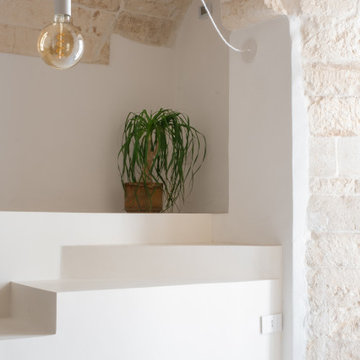
Design ideas for a medium sized contemporary concrete straight metal railing staircase in Other with concrete risers and brick walls.
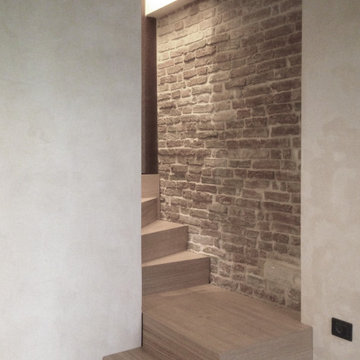
Medium sized contemporary wood u-shaped staircase in Venice with wood risers and brick walls.
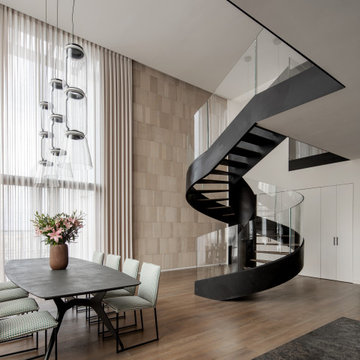
Spiral Staircase
Inspiration for a large contemporary metal glass railing staircase in Tel Aviv with wood risers and brick walls.
Inspiration for a large contemporary metal glass railing staircase in Tel Aviv with wood risers and brick walls.
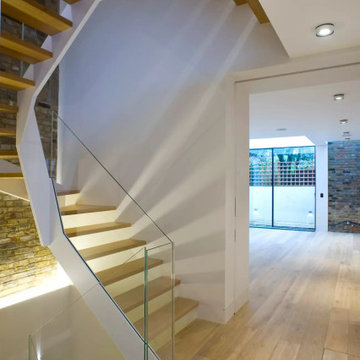
Photo of an expansive contemporary wood u-shaped glass railing staircase in London with open risers and brick walls.
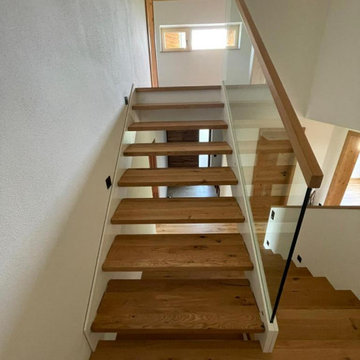
Large contemporary wood u-shaped glass railing staircase in Other with wood risers and brick walls.
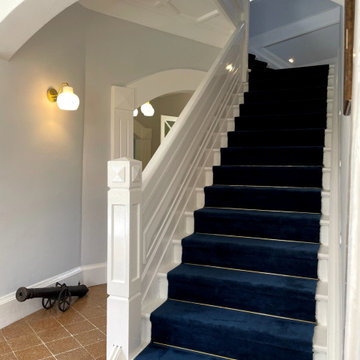
Staircase handles and flooring used were wide plank oak, finished in pure white paint, elegantly lay with navy blue velvet carpet with gold chrome steel grap on each step.
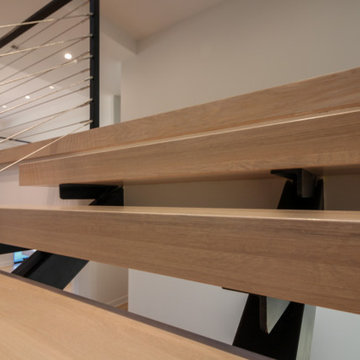
Its white oak steps contrast beautifully against the horizontal balustrade system that leads the way; lack or risers create stunning views of this beautiful home. CSC © 1976-2020 Century Stair Company. All rights reserved.
Brown Staircase with Brick Walls Ideas and Designs
7