Brown Traditional House Exterior Ideas and Designs
Sort by:Popular Today
81 - 100 of 17,472 photos
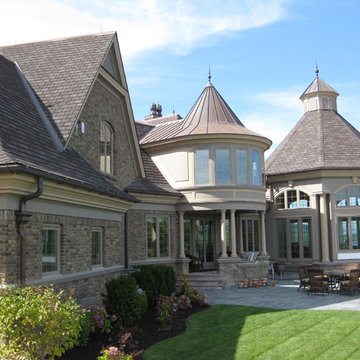
Inspiration for an expansive and brown classic detached house in Boston with three floors, stone cladding, a pitched roof and a tiled roof.
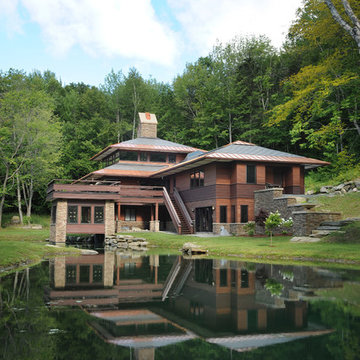
©2012 stockstudiophotography.com
Built by Moore Construction, Inc.
Photo of a large and brown classic house exterior in Burlington with three floors, wood cladding and a hip roof.
Photo of a large and brown classic house exterior in Burlington with three floors, wood cladding and a hip roof.

This is an example of a medium sized and brown classic two floor house exterior in Detroit with wood cladding and a hip roof.
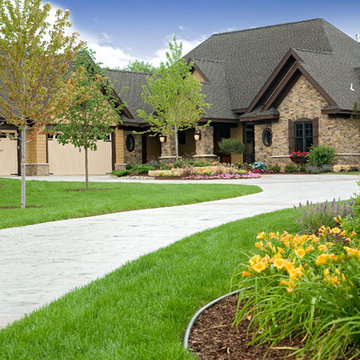
Landmark Photography
This is an example of a brown traditional bungalow house exterior in Minneapolis with stone cladding.
This is an example of a brown traditional bungalow house exterior in Minneapolis with stone cladding.
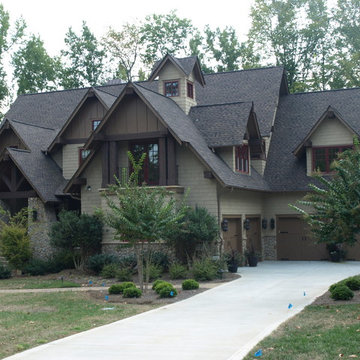
Inspiration for a large and brown traditional two floor house exterior in Charlotte with stone cladding.
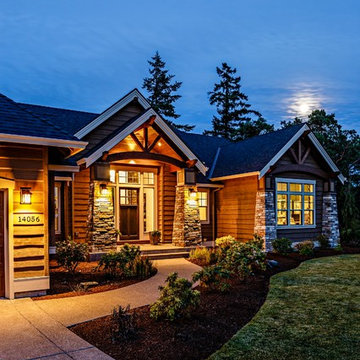
Design ideas for a medium sized and brown traditional two floor house exterior in Portland with mixed cladding and a pitched roof.
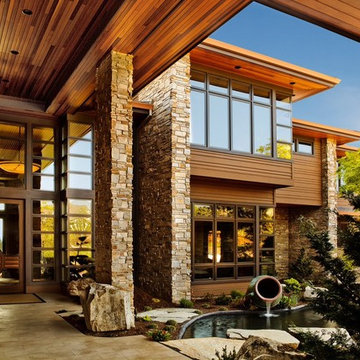
Design ideas for an expansive and brown classic house exterior in Portland with three floors, mixed cladding and a flat roof.
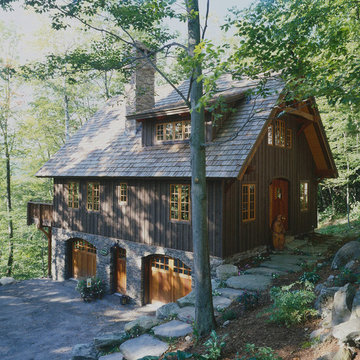
Design ideas for a medium sized and brown traditional house exterior in Burlington with three floors, wood cladding and a pitched roof.
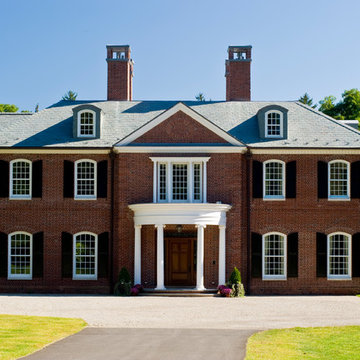
Design ideas for an expansive and brown traditional two floor brick house exterior in New York with a pitched roof.
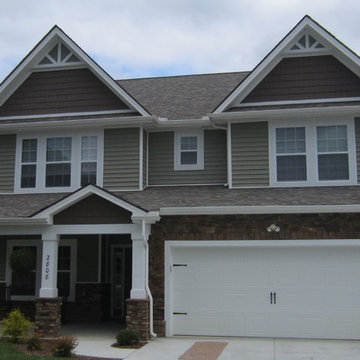
This is a 2550 sf two story home with 4 bedrooms and a great open living space.
Large and brown classic two floor house exterior in Other with mixed cladding and a pitched roof.
Large and brown classic two floor house exterior in Other with mixed cladding and a pitched roof.
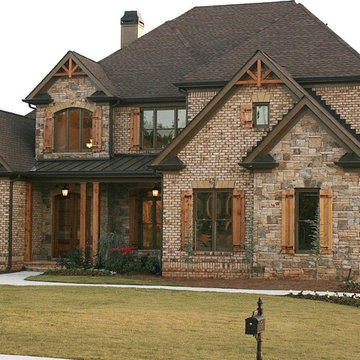
High End Custom Homes.
Design ideas for a large and brown traditional two floor brick house exterior in Atlanta.
Design ideas for a large and brown traditional two floor brick house exterior in Atlanta.
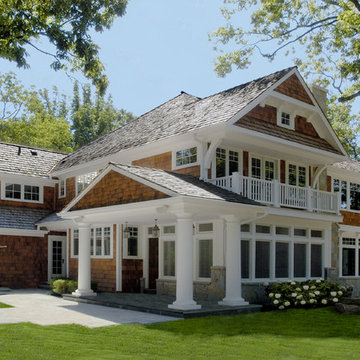
Photos by Linda Oyama Bryan. http://pickellbuilders.com. Nantucket Style Stone and Natural Cedar Shingle Home in Northbrook features white painted round columns, brackets and exterior trim. Bluestone stoops and terrace.
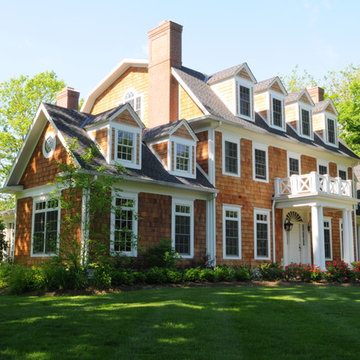
Photograph by: Greg Bobowski
Inspiration for a medium sized and brown classic detached house in Cincinnati with three floors, wood cladding, a mansard roof and a shingle roof.
Inspiration for a medium sized and brown classic detached house in Cincinnati with three floors, wood cladding, a mansard roof and a shingle roof.
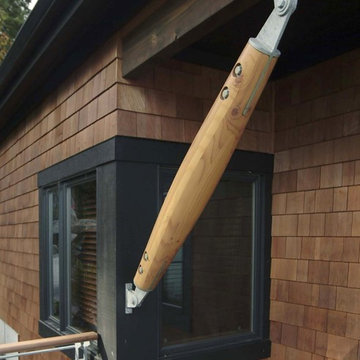
Bracket detail. Photography by Ian Gleadle.
Design ideas for a medium sized and brown traditional detached house in Seattle with three floors, wood cladding, a pitched roof and a metal roof.
Design ideas for a medium sized and brown traditional detached house in Seattle with three floors, wood cladding, a pitched roof and a metal roof.
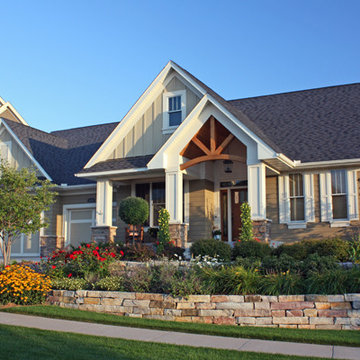
Contractor: Kootenia Homes, Woodbury, MN
This plan is available to order. Please email us to view floor plans.
Design ideas for a medium sized and brown classic bungalow house exterior in Minneapolis with wood cladding and a pitched roof.
Design ideas for a medium sized and brown classic bungalow house exterior in Minneapolis with wood cladding and a pitched roof.
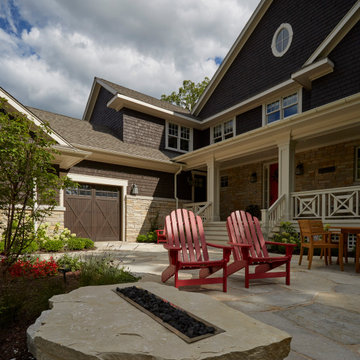
Firepit built into large boulder on front flagstone patio
Photo of a large and brown classic two floor detached house in Chicago with wood cladding, a half-hip roof and a shingle roof.
Photo of a large and brown classic two floor detached house in Chicago with wood cladding, a half-hip roof and a shingle roof.
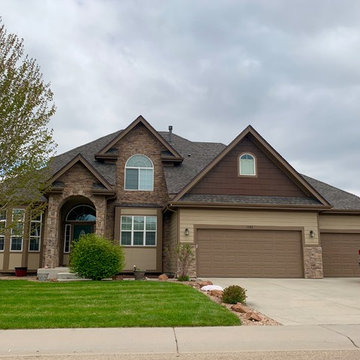
We re-roofed this home for a customer in Firestone and a rental the customer owns. Both were hit with hail last summer. The shingles we installed on this home are GAF Timberline HD shingles in Weathered Wood.
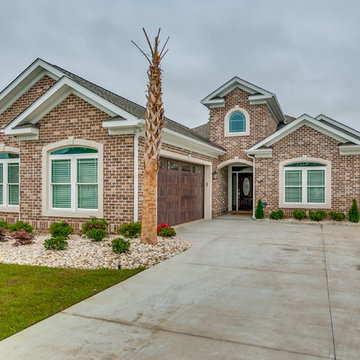
Medium sized and brown classic two floor brick detached house in Other with a pitched roof and a shingle roof.
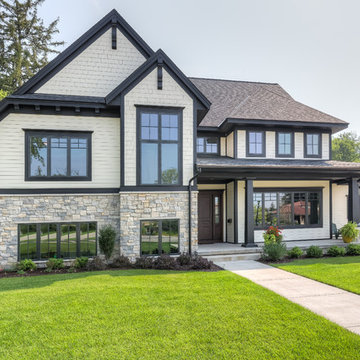
Graced with an abundance of windows, Alexandria’s modern meets traditional exterior boasts stylish stone accents, interesting rooflines and a pillared and welcoming porch. You’ll never lack for style or sunshine in this inspired transitional design perfect for a growing family. The timeless design merges a variety of classic architectural influences and fits perfectly into any neighborhood. A farmhouse feel can be seen in the exterior’s peaked roof, while the shingled accents reference the ever-popular Craftsman style. Inside, an abundance of windows flood the open-plan interior with light. Beyond the custom front door with its eye-catching sidelights is 2,350 square feet of living space on the first level, with a central foyer leading to a large kitchen and walk-in pantry, adjacent 14 by 16-foot hearth room and spacious living room with a natural fireplace. Also featured is a dining area and convenient home management center perfect for keeping your family life organized on the floor plan’s right side and a private study on the left, which lead to two patios, one covered and one open-air. Private spaces are concentrated on the 1,800-square-foot second level, where a large master suite invites relaxation and rest and includes built-ins, a master bath with double vanity and two walk-in closets. Also upstairs is a loft, laundry and two additional family bedrooms as well as 400 square foot of attic storage. The approximately 1,500-square-foot lower level features a 15 by 24-foot family room, a guest bedroom, billiards and refreshment area, and a 15 by 26-foot home theater perfect for movie nights.
Photographer: Ashley Avila Photography
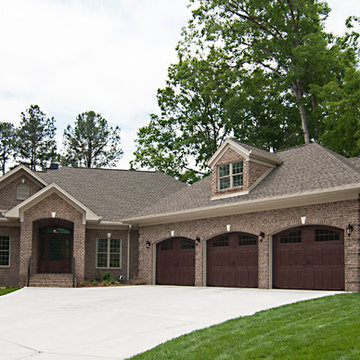
Large and brown classic two floor brick detached house in Charlotte with a hip roof and a shingle roof.
Brown Traditional House Exterior Ideas and Designs
5