Brown Traditional House Exterior Ideas and Designs
Refine by:
Budget
Sort by:Popular Today
1 - 20 of 17,480 photos
Item 1 of 3

Photo of a medium sized and brown traditional bungalow house exterior in San Francisco with wood cladding and a pitched roof.

Design ideas for a large and brown traditional two floor brick detached house in Dallas with a hip roof and a shingle roof.

After building their first home this Bloomfield couple didn't have any immediate plans on building another until they saw this perfect property for sale. It didn't take them long to make the decision on purchasing it and moving forward with another building project. With the wife working from home it allowed them to become the general contractor for this project. It was a lot of work and a lot of decision making but they are absolutely in love with their new home. It is a dream come true for them and I am happy they chose me and Dillman & Upton to help them make it a reality.
Photo By: Kate Benjamin

This home was constructed with care and has an exciting amount of symmetry. The colors are a neutral dark brown which really brings out the off white trimmings.
Photo by: Thomas Graham
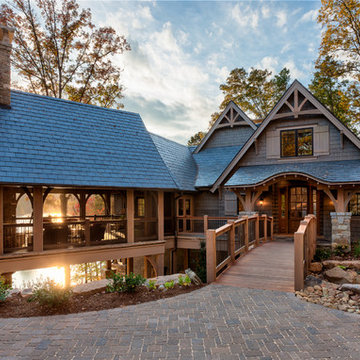
Entry, outdoor bridge
Inspiration for a brown and large traditional two floor house exterior in Other with wood cladding and a pitched roof.
Inspiration for a brown and large traditional two floor house exterior in Other with wood cladding and a pitched roof.

Graced with an abundance of windows, Alexandria’s modern meets traditional exterior boasts stylish stone accents, interesting rooflines and a pillared and welcoming porch. You’ll never lack for style or sunshine in this inspired transitional design perfect for a growing family. The timeless design merges a variety of classic architectural influences and fits perfectly into any neighborhood. A farmhouse feel can be seen in the exterior’s peaked roof, while the shingled accents reference the ever-popular Craftsman style. Inside, an abundance of windows flood the open-plan interior with light. Beyond the custom front door with its eye-catching sidelights is 2,350 square feet of living space on the first level, with a central foyer leading to a large kitchen and walk-in pantry, adjacent 14 by 16-foot hearth room and spacious living room with a natural fireplace. Also featured is a dining area and convenient home management center perfect for keeping your family life organized on the floor plan’s right side and a private study on the left, which lead to two patios, one covered and one open-air. Private spaces are concentrated on the 1,800-square-foot second level, where a large master suite invites relaxation and rest and includes built-ins, a master bath with double vanity and two walk-in closets. Also upstairs is a loft, laundry and two additional family bedrooms as well as 400 square foot of attic storage. The approximately 1,500-square-foot lower level features a 15 by 24-foot family room, a guest bedroom, billiards and refreshment area, and a 15 by 26-foot home theater perfect for movie nights.
Photographer: Ashley Avila Photography

Won 2013 AIANC Design Award
Brown classic two floor detached house in Charlotte with wood cladding and a metal roof.
Brown classic two floor detached house in Charlotte with wood cladding and a metal roof.

Originally, the front of the house was on the left (eave) side, facing the primary street. Since the Garage was on the narrower, quieter side street, we decided that when we would renovate, we would reorient the front to the quieter side street, and enter through the front Porch.
So initially we built the fencing and Pergola entering from the side street into the existing Front Porch.
Then in 2003, we pulled off the roof, which enclosed just one large room and a bathroom, and added a full second story. Then we added the gable overhangs to create the effect of a cottage with dormers, so as not to overwhelm the scale of the site.
The shingles are stained Cabots Semi-Solid Deck and Siding Oil Stain, 7406, color: Burnt Hickory, and the trim is painted with Benjamin Moore Aura Exterior Low Luster Narraganset Green HC-157, (which is actually a dark blue).
Photo by Glen Grayson, AIA

Located within a gated golf course community on the shoreline of Buzzards Bay this residence is a graceful and refined Gambrel style home. The traditional lines blend quietly into the surroundings.
Photo Credit: Eric Roth

Lakeside Exterior with Rustic wood siding, plenty of windows, stone landscaping, and boathouse with deck.
Design ideas for a large and brown classic split-level detached house in Minneapolis with wood cladding, a pitched roof, a mixed material roof, a black roof and board and batten cladding.
Design ideas for a large and brown classic split-level detached house in Minneapolis with wood cladding, a pitched roof, a mixed material roof, a black roof and board and batten cladding.

Stone and shake shingles, in complementary earth tones, creates a warm welcoming look to the home.
Inspiration for a large and brown classic bungalow detached house in Indianapolis with mixed cladding, a pitched roof, a shingle roof, a black roof and shingles.
Inspiration for a large and brown classic bungalow detached house in Indianapolis with mixed cladding, a pitched roof, a shingle roof, a black roof and shingles.
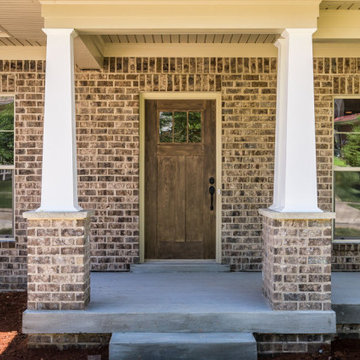
This is an example of a brown classic bungalow brick detached house in Louisville with a shingle roof.

Expansive home featuring combination Mountain Stone brick and Arriscraft Citadel® Iron Mountain stone. Additional accents include ARRIS-cast Cafe and browns sills. Mortar used is Light Buff.
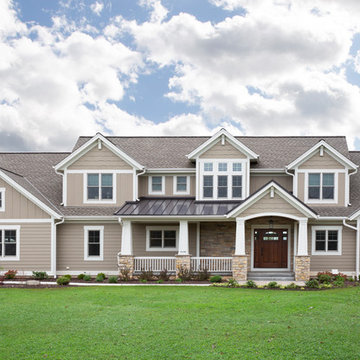
Custom designed 2 story home with first floor Master Suite. A welcoming covered and barrel vaulted porch invites you into this open concept home. Weathered Wood shingles. Pebblestone Clay siding, Jericho stone and white trim combine the look of this Mequon home. (Ryan Hainey)
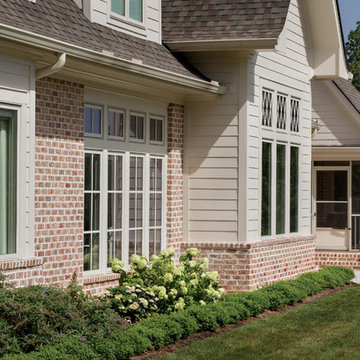
Ranch style home featuring custom combination of "Spalding Tudor" and "Charlestown Landing" brick with ivory buff mortar.
Inspiration for a brown traditional bungalow brick detached house in Other with a shingle roof.
Inspiration for a brown traditional bungalow brick detached house in Other with a shingle roof.

地下室付き煉瓦の家
Inspiration for a medium sized and brown classic brick detached house in Yokohama with three floors, a hip roof and a mixed material roof.
Inspiration for a medium sized and brown classic brick detached house in Yokohama with three floors, a hip roof and a mixed material roof.
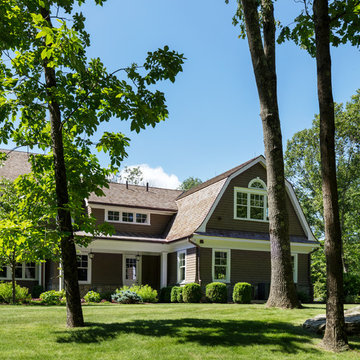
Tim Lenz Photography
Design ideas for an expansive and brown traditional detached house in New York with three floors, wood cladding, a mansard roof and a shingle roof.
Design ideas for an expansive and brown traditional detached house in New York with three floors, wood cladding, a mansard roof and a shingle roof.
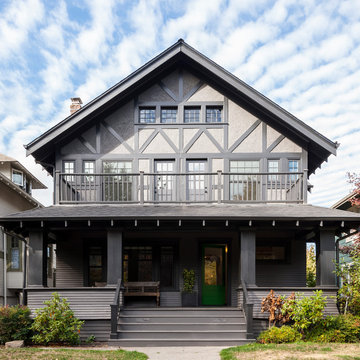
Interior Design by ecd Design LLC
This newly remodeled home was transformed top to bottom. It is, as all good art should be “A little something of the past and a little something of the future.” We kept the old world charm of the Tudor style, (a popular American theme harkening back to Great Britain in the 1500’s) and combined it with the modern amenities and design that many of us have come to love and appreciate. In the process, we created something truly unique and inspiring.
RW Anderson Homes is the premier home builder and remodeler in the Seattle and Bellevue area. Distinguished by their excellent team, and attention to detail, RW Anderson delivers a custom tailored experience for every customer. Their service to clients has earned them a great reputation in the industry for taking care of their customers.
Working with RW Anderson Homes is very easy. Their office and design team work tirelessly to maximize your goals and dreams in order to create finished spaces that aren’t only beautiful, but highly functional for every customer. In an industry known for false promises and the unexpected, the team at RW Anderson is professional and works to present a clear and concise strategy for every project. They take pride in their references and the amount of direct referrals they receive from past clients.
RW Anderson Homes would love the opportunity to talk with you about your home or remodel project today. Estimates and consultations are always free. Call us now at 206-383-8084 or email Ryan@rwandersonhomes.com.
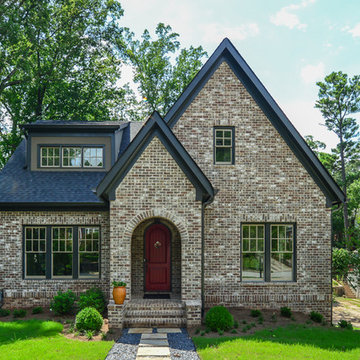
Keeping style with existing, surrounding homes in historic Atlanta neighborhood near Emory University, Emory Hospital, and CDC.
Design ideas for a large and brown classic two floor brick detached house in Atlanta with a shingle roof and a pitched roof.
Design ideas for a large and brown classic two floor brick detached house in Atlanta with a shingle roof and a pitched roof.
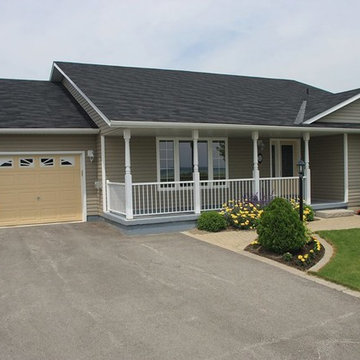
Photo of a small and brown traditional bungalow house exterior in Other with vinyl cladding and a pitched roof.
Brown Traditional House Exterior Ideas and Designs
1