Brown Modern House Exterior Ideas and Designs
Refine by:
Budget
Sort by:Popular Today
1 - 20 of 4,759 photos
Item 1 of 3

View to entry at sunset. Dining to the right of the entry. Photography by Stephen Brousseau.
Inspiration for a medium sized and brown modern bungalow detached house in Seattle with mixed cladding, a lean-to roof and a metal roof.
Inspiration for a medium sized and brown modern bungalow detached house in Seattle with mixed cladding, a lean-to roof and a metal roof.

Brown modern detached house in Stuttgart with four floors, wood cladding, a flat roof and a green roof.

Medium sized and brown modern bungalow detached house in Toronto with metal cladding, a hip roof and a metal roof.
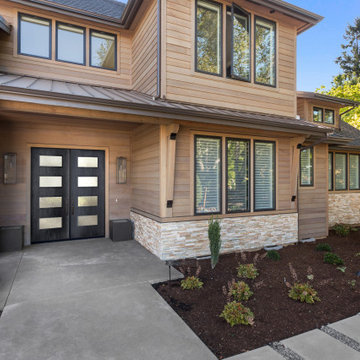
There is simplicity in modern interior design that has given it everlasting relevance. Enhance the look further and add in double modern doors with decorative glass.
Door: BLT-228-113-4C

The client’s request was quite common - a typical 2800 sf builder home with 3 bedrooms, 2 baths, living space, and den. However, their desire was for this to be “anything but common.” The result is an innovative update on the production home for the modern era, and serves as a direct counterpoint to the neighborhood and its more conventional suburban housing stock, which focus views to the backyard and seeks to nullify the unique qualities and challenges of topography and the natural environment.
The Terraced House cautiously steps down the site’s steep topography, resulting in a more nuanced approach to site development than cutting and filling that is so common in the builder homes of the area. The compact house opens up in very focused views that capture the natural wooded setting, while masking the sounds and views of the directly adjacent roadway. The main living spaces face this major roadway, effectively flipping the typical orientation of a suburban home, and the main entrance pulls visitors up to the second floor and halfway through the site, providing a sense of procession and privacy absent in the typical suburban home.
Clad in a custom rain screen that reflects the wood of the surrounding landscape - while providing a glimpse into the interior tones that are used. The stepping “wood boxes” rest on a series of concrete walls that organize the site, retain the earth, and - in conjunction with the wood veneer panels - provide a subtle organic texture to the composition.
The interior spaces wrap around an interior knuckle that houses public zones and vertical circulation - allowing more private spaces to exist at the edges of the building. The windows get larger and more frequent as they ascend the building, culminating in the upstairs bedrooms that occupy the site like a tree house - giving views in all directions.
The Terraced House imports urban qualities to the suburban neighborhood and seeks to elevate the typical approach to production home construction, while being more in tune with modern family living patterns.
Overview:
Elm Grove
Size:
2,800 sf,
3 bedrooms, 2 bathrooms
Completion Date:
September 2014
Services:
Architecture, Landscape Architecture
Interior Consultants: Amy Carman Design
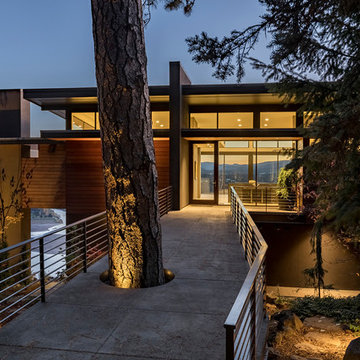
David Papazian
This is an example of a brown modern two floor house exterior in Portland with mixed cladding and a flat roof.
This is an example of a brown modern two floor house exterior in Portland with mixed cladding and a flat roof.
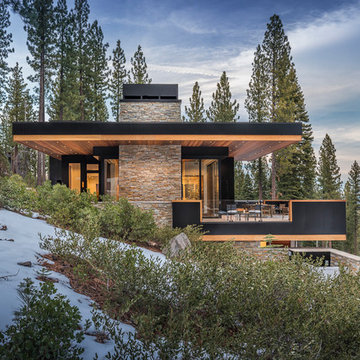
Martis Camp Realty
Design ideas for a large and brown modern detached house in Sacramento with three floors, mixed cladding and a flat roof.
Design ideas for a large and brown modern detached house in Sacramento with three floors, mixed cladding and a flat roof.
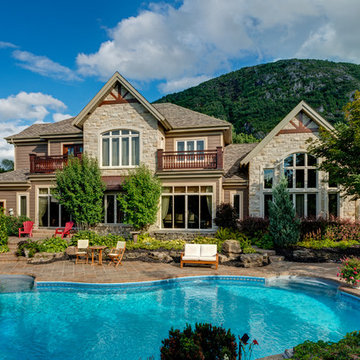
A beautiful blend of Arriscraft Laurier "Ivory White", "Maple Sugar" and "Canyon Buff" building stone with a cream mortar.
Inspiration for an expansive and brown modern two floor detached house in Other with stone cladding and a shingle roof.
Inspiration for an expansive and brown modern two floor detached house in Other with stone cladding and a shingle roof.

Jim Westphalen
This is an example of a medium sized and brown modern two floor detached house in Burlington with wood cladding, a pitched roof and a metal roof.
This is an example of a medium sized and brown modern two floor detached house in Burlington with wood cladding, a pitched roof and a metal roof.
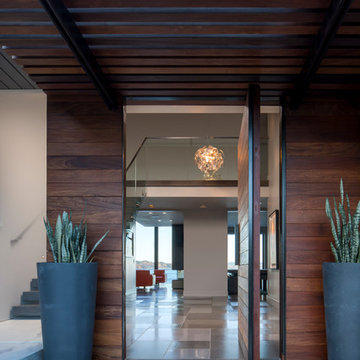
MEM Architecture, Ethan Kaplan Photographer
Medium sized and brown modern two floor detached house in San Francisco with wood cladding, a hip roof and a metal roof.
Medium sized and brown modern two floor detached house in San Francisco with wood cladding, a hip roof and a metal roof.
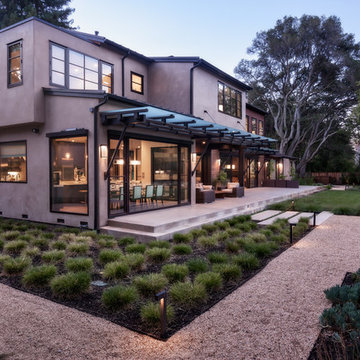
JPM Construction offers complete support for designing, building, and renovating homes in Atherton, Menlo Park, Portola Valley, and surrounding mid-peninsula areas. With a focus on high-quality craftsmanship and professionalism, our clients can expect premium end-to-end service.
The promise of JPM is unparalleled quality both on-site and off, where we value communication and attention to detail at every step. Onsite, we work closely with our own tradesmen, subcontractors, and other vendors to bring the highest standards to construction quality and job site safety. Off site, our management team is always ready to communicate with you about your project. The result is a beautiful, lasting home and seamless experience for you.

The Fontana Bridge residence is a mountain modern lake home located in the mountains of Swain County. The LEED Gold home is mountain modern house designed to integrate harmoniously with the surrounding Appalachian mountain setting. The understated exterior and the thoughtfully chosen neutral palette blend into the topography of the wooded hillside.
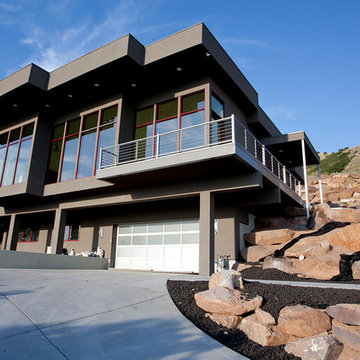
Kevin Kiernan
Medium sized and brown modern two floor glass detached house in Salt Lake City with a flat roof.
Medium sized and brown modern two floor glass detached house in Salt Lake City with a flat roof.

Phillip Ennis Photography
Inspiration for an expansive and brown modern detached house in New York with three floors, stone cladding, a pitched roof and a shingle roof.
Inspiration for an expansive and brown modern detached house in New York with three floors, stone cladding, a pitched roof and a shingle roof.
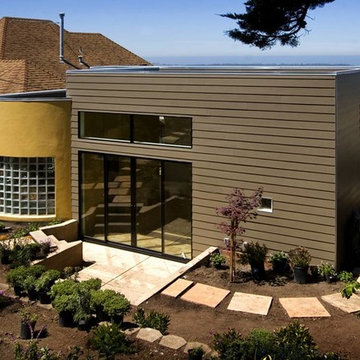
Photo of a medium sized and brown modern bungalow house exterior in San Francisco with vinyl cladding and a flat roof.
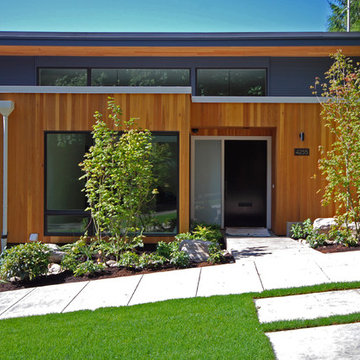
This is an example of a small and brown modern two floor house exterior in Portland with wood cladding.
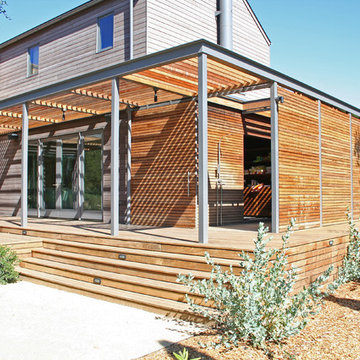
Wine Country Modern
Design ideas for a large and brown modern two floor house exterior in San Francisco with wood cladding.
Design ideas for a large and brown modern two floor house exterior in San Francisco with wood cladding.
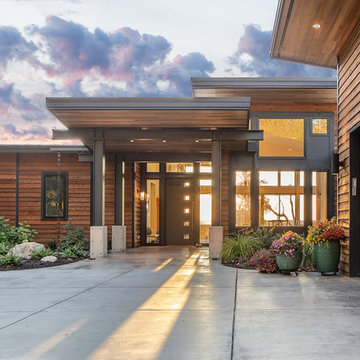
View to entry at sunset. dining area to the right. of the entry. Photography by Stephen Brousseau.
Design ideas for a medium sized and brown modern bungalow detached house in Seattle with mixed cladding, a lean-to roof and a metal roof.
Design ideas for a medium sized and brown modern bungalow detached house in Seattle with mixed cladding, a lean-to roof and a metal roof.
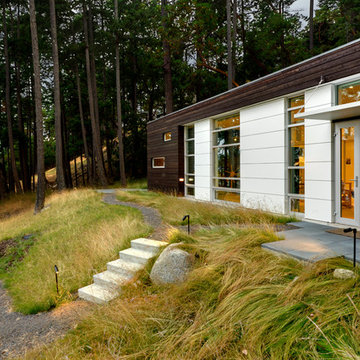
Photographer: Jay Goodrich
Inspiration for a brown modern bungalow house exterior in Seattle with mixed cladding and a flat roof.
Inspiration for a brown modern bungalow house exterior in Seattle with mixed cladding and a flat roof.
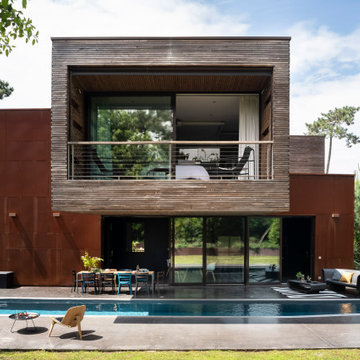
Crédit photo: Julien Fernandez
Inspiration for a brown modern two floor detached house in Bordeaux with mixed cladding and a flat roof.
Inspiration for a brown modern two floor detached house in Bordeaux with mixed cladding and a flat roof.
Brown Modern House Exterior Ideas and Designs
1