Brown Utility Room Ideas and Designs
Refine by:
Budget
Sort by:Popular Today
21 - 40 of 2,900 photos
Item 1 of 3

Photo of a country l-shaped utility room in Wiltshire with a submerged sink, shaker cabinets, white cabinets, wood worktops, beige walls, grey floors and beige worktops.

Large classic l-shaped utility room in New York with white cabinets, marble worktops, a stacked washer and dryer, raised-panel cabinets, white walls, marble flooring and grey floors.
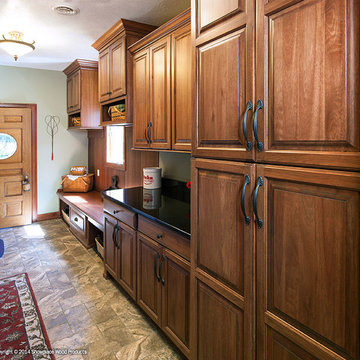
Door style: Covington | Species: Eucalyptus | Finish: Truffle with Ebony glaze
Just off the kitchen, this laundry room makes good use of Showplace cabinetry to create a setting that is as hard-working as it is lovely. Note the thoughtful variety of spaces, including closed and open storage, flat workspaces, and places for hanging clothing.
Showplace Kitchens: http://showplacekitchens.com/
Showplace Wood Products: http://www.showplacewood.com/
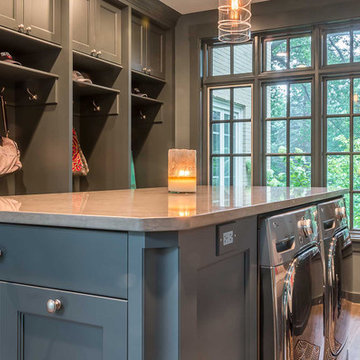
Laundry & Mud Room
Design ideas for a large scandinavian u-shaped utility room in Chicago with grey cabinets, engineered stone countertops, grey walls, medium hardwood flooring, a side by side washer and dryer and recessed-panel cabinets.
Design ideas for a large scandinavian u-shaped utility room in Chicago with grey cabinets, engineered stone countertops, grey walls, medium hardwood flooring, a side by side washer and dryer and recessed-panel cabinets.
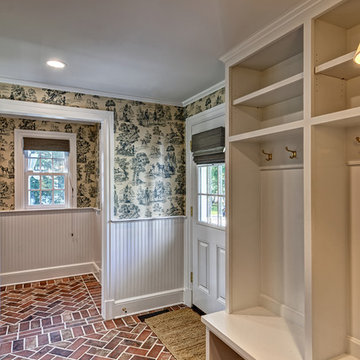
Jim Fuhrmann Photography
Medium sized classic single-wall utility room in New York with shaker cabinets, white cabinets, beige walls, brick flooring, a side by side washer and dryer and brown floors.
Medium sized classic single-wall utility room in New York with shaker cabinets, white cabinets, beige walls, brick flooring, a side by side washer and dryer and brown floors.

This is an example of a large classic galley utility room in Philadelphia with shaker cabinets, white cabinets, wood worktops, beige walls, ceramic flooring and a side by side washer and dryer.

Multipurpose Room in a small house
Photography: Jeffrey Totaro
Expansive traditional utility room in Philadelphia with an utility sink, green cabinets, engineered stone countertops, beige walls, terracotta flooring and a side by side washer and dryer.
Expansive traditional utility room in Philadelphia with an utility sink, green cabinets, engineered stone countertops, beige walls, terracotta flooring and a side by side washer and dryer.

The dog wash has pull out steps so large dogs can get in the tub without the owners having to lift them. The dog wash also is used as the laundry's deep sink.
Debbie Schwab Photography

Combined Laundry and Craft Room
Photo of a large classic u-shaped utility room in Seattle with shaker cabinets, white cabinets, engineered stone countertops, white splashback, metro tiled splashback, blue walls, porcelain flooring, a side by side washer and dryer, black floors, white worktops, wallpapered walls and feature lighting.
Photo of a large classic u-shaped utility room in Seattle with shaker cabinets, white cabinets, engineered stone countertops, white splashback, metro tiled splashback, blue walls, porcelain flooring, a side by side washer and dryer, black floors, white worktops, wallpapered walls and feature lighting.

Photos By Tad Davis
Design ideas for a large traditional u-shaped utility room in Raleigh with a submerged sink, white cabinets, engineered stone countertops, multi-coloured walls, a stacked washer and dryer, grey worktops, shaker cabinets, grey floors and feature lighting.
Design ideas for a large traditional u-shaped utility room in Raleigh with a submerged sink, white cabinets, engineered stone countertops, multi-coloured walls, a stacked washer and dryer, grey worktops, shaker cabinets, grey floors and feature lighting.

We designed this bespoke traditional laundry for a client with a very long wish list!
1) Seperate laundry baskets for whites, darks, colours, bedding, dusters, and delicates/woolens.
2) Seperate baskets for clean washing for each family member.
3) Large washing machine and dryer.
4) Drying area.
5) Lots and LOTS of storage with a place for everything.
6) Everything that isn't pretty kept out of sight.

This is an example of a world-inspired galley utility room in Nagoya with open cabinets, medium wood cabinets, brown walls, light hardwood flooring, beige floors and white worktops.

This is an example of a large traditional galley utility room in Other with a built-in sink, shaker cabinets, white cabinets, limestone worktops, grey walls, porcelain flooring, a side by side washer and dryer and beige floors.
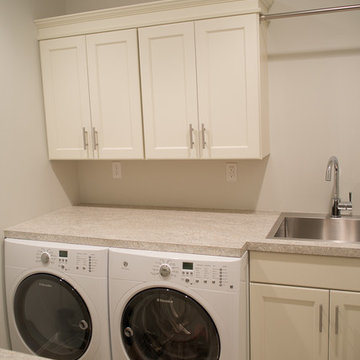
Master Brand Diamond Vibe cabinetry: Bryant door in alabaster white
Laundry room
Design ideas for a small beach style galley utility room in Providence with a single-bowl sink, shaker cabinets, white cabinets, white walls and a side by side washer and dryer.
Design ideas for a small beach style galley utility room in Providence with a single-bowl sink, shaker cabinets, white cabinets, white walls and a side by side washer and dryer.
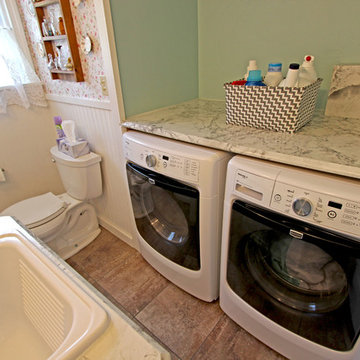
In this bathroom, the customer wanted to incorporate the laundry room into the space. We removed the existing tub and installed the washer and dryer area. We installed a Medallion Silverline White Icing Painted Lancaster Doors with feet Vanity with Bianca Luna Laminate countertops. The same countertop was used above the washer/dryer for a laundry folding station. Beaded Wall Panels were installed on the walls and Nafco Luxuary Vinyl Tile (Modern Slate with Grout Joint) was used for the flooring.

Despite not having a view of the mountains, the windows of this multi-use laundry/prep room serve an important function by allowing one to keep an eye on the exterior dog-run enclosure. Beneath the window (and near to the dog-washing station) sits a dedicated doggie door for easy, four-legged access.
Custom windows, doors, and hardware designed and furnished by Thermally Broken Steel USA.
Other sources:
Western Hemlock wall and ceiling paneling: reSAWN TIMBER Co.

This laundry was designed several months after the kitchen renovation - a cohesive look was needed to flow to make it look like it was done at the same time. Similar materials were chosen but with individual flare and interest. This space is multi functional not only providing a space as a laundry but as a separate pantry room for the kitchen - it also includes an integrated pull out drawer fridge.

This expansive laundry room, mud room is a dream come true for this new home nestled in the Colorado Rockies in Fraser Valley. This is a beautiful transition from outside to the great room beyond. A place to sit, take off your boots and coat and plenty of storage.

-Cabinets: HAAS ,Cherry wood species with a Barnwood Stain and Shakertown – V door style
-Berenson cabinetry hardware 9425-4055
-Flooring: SHAW Napa Plank 6x24 tiles for floor and shower surround Niche tiles are SHAW Napa Plank 2 x 21 with GLAZZIO Crystal Morning mist accent/Silverado Power group
-Laundry wall Tile: Glazzio Crystal Morning mist/Silverado power grout
-Countertops: Cambria Quartz Berwyn on sink in bathroom
Vicostone Onyx White Polished in laundry area, desk and master closet

The updated laundry room offers clean, fresh lines, easy to maintain granite counter tops and a unique, penny round mosaic porcelain tiled back splash. The stacking washer and dryer freed up storage space on either side of the unit to add more cabinets and a working area.
Photo Credit: Chris Whonsetler
Brown Utility Room Ideas and Designs
2