Brown Utility Room with Beige Cabinets Ideas and Designs
Refine by:
Budget
Sort by:Popular Today
21 - 40 of 471 photos
Item 1 of 3

Inspiration for a traditional u-shaped separated utility room in Phoenix with a submerged sink, beaded cabinets, beige cabinets, a side by side washer and dryer, multi-coloured floors and beige worktops.

Grary Keith Jackson Design Inc, Architect
Matt McGhee, Builder
Interior Design Concepts, Interior Designer
Photo of an expansive mediterranean u-shaped utility room in Houston with a belfast sink, raised-panel cabinets, beige cabinets, granite worktops, beige walls, travertine flooring and a side by side washer and dryer.
Photo of an expansive mediterranean u-shaped utility room in Houston with a belfast sink, raised-panel cabinets, beige cabinets, granite worktops, beige walls, travertine flooring and a side by side washer and dryer.
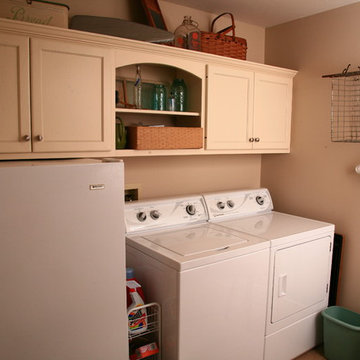
Vern Grove
This is an example of a medium sized modern single-wall laundry cupboard in Other with shaker cabinets, beige cabinets and beige walls.
This is an example of a medium sized modern single-wall laundry cupboard in Other with shaker cabinets, beige cabinets and beige walls.

Jeri Koegel
Photo of an expansive traditional u-shaped separated utility room in San Diego with recessed-panel cabinets, white walls, a stacked washer and dryer, grey floors, a submerged sink, tile countertops, slate flooring, green worktops and beige cabinets.
Photo of an expansive traditional u-shaped separated utility room in San Diego with recessed-panel cabinets, white walls, a stacked washer and dryer, grey floors, a submerged sink, tile countertops, slate flooring, green worktops and beige cabinets.

Medium sized traditional single-wall separated utility room in Las Vegas with shaker cabinets, beige cabinets, grey walls, a stacked washer and dryer, ceramic flooring, beige floors, white worktops and a built-in sink.
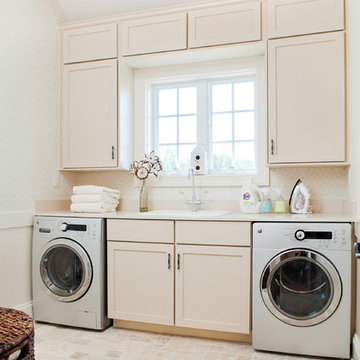
Inspiration for a traditional utility room in DC Metro with shaker cabinets, beige cabinets, a side by side washer and dryer, beige floors, beige worktops and a dado rail.
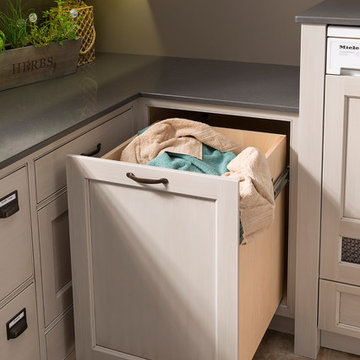
This unique space is loaded with amenities devoted to pampering four-legged family members, including an island for brushing, built-in water fountain, and hideaway food dish holders.

Laundry and Hobby Room
Drawers sized for wrapping paper, ribbon rolls, gift bags and supplies
Custom bulletin board and magnetic chalk boards
This is an example of a large classic l-shaped utility room in Houston with a submerged sink, beige cabinets, beige walls, slate flooring, a side by side washer and dryer and recessed-panel cabinets.
This is an example of a large classic l-shaped utility room in Houston with a submerged sink, beige cabinets, beige walls, slate flooring, a side by side washer and dryer and recessed-panel cabinets.

Utility Room
Medium sized traditional galley utility room in London with a belfast sink, recessed-panel cabinets, beige cabinets, engineered stone countertops, beige splashback, engineered quartz splashback, beige walls, limestone flooring, a side by side washer and dryer, beige floors, beige worktops and wallpapered walls.
Medium sized traditional galley utility room in London with a belfast sink, recessed-panel cabinets, beige cabinets, engineered stone countertops, beige splashback, engineered quartz splashback, beige walls, limestone flooring, a side by side washer and dryer, beige floors, beige worktops and wallpapered walls.

My House Design/Build Team | www.myhousedesignbuild.com | 604-694-6873 | Reuben Krabbe Photography
Inspiration for a large contemporary single-wall separated utility room in Vancouver with shaker cabinets, beige cabinets, quartz worktops, beige walls, medium hardwood flooring and brown floors.
Inspiration for a large contemporary single-wall separated utility room in Vancouver with shaker cabinets, beige cabinets, quartz worktops, beige walls, medium hardwood flooring and brown floors.

Jerry Butts-Photographer
Photo of a medium sized classic galley separated utility room in Other with a built-in sink, recessed-panel cabinets, granite worktops, white walls, medium hardwood flooring, a side by side washer and dryer, brown floors and beige cabinets.
Photo of a medium sized classic galley separated utility room in Other with a built-in sink, recessed-panel cabinets, granite worktops, white walls, medium hardwood flooring, a side by side washer and dryer, brown floors and beige cabinets.

This prairie home tucked in the woods strikes a harmonious balance between modern efficiency and welcoming warmth.
The laundry space is designed for convenience and seamless organization by being cleverly concealed behind elegant doors. This practical design ensures that the laundry area remains tidy and out of sight when not in use.
---
Project designed by Minneapolis interior design studio LiLu Interiors. They serve the Minneapolis-St. Paul area, including Wayzata, Edina, and Rochester, and they travel to the far-flung destinations where their upscale clientele owns second homes.
For more about LiLu Interiors, see here: https://www.liluinteriors.com/
To learn more about this project, see here:
https://www.liluinteriors.com/portfolio-items/north-oaks-prairie-home-interior-design/
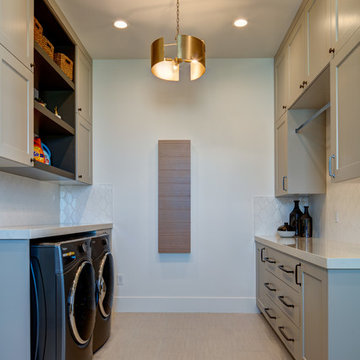
Interior Designer: Simons Design Studio
Builder: Magleby Construction
Photography: Alan Blakely Photography
Design ideas for a medium sized contemporary galley separated utility room in Salt Lake City with white walls, ceramic flooring, shaker cabinets, beige cabinets, engineered stone countertops, a side by side washer and dryer, beige floors and white worktops.
Design ideas for a medium sized contemporary galley separated utility room in Salt Lake City with white walls, ceramic flooring, shaker cabinets, beige cabinets, engineered stone countertops, a side by side washer and dryer, beige floors and white worktops.
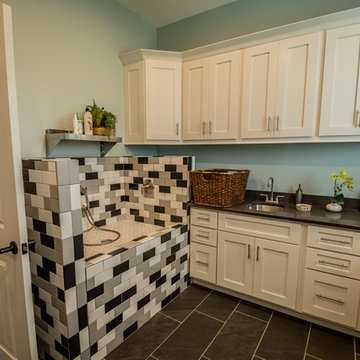
Laundry Room with Dog Wash
This is an example of a medium sized traditional utility room in Nashville with a submerged sink, shaker cabinets, beige cabinets, blue walls, porcelain flooring, a side by side washer and dryer and black floors.
This is an example of a medium sized traditional utility room in Nashville with a submerged sink, shaker cabinets, beige cabinets, blue walls, porcelain flooring, a side by side washer and dryer and black floors.

This kitchen used an in-frame design with mainly one painted colour, that being the Farrow & Ball Old White. This was accented with natural oak on the island unit pillars and on the bespoke cooker hood canopy. The Island unit features slide away tray storage on one side with tongue and grove panelling most of the way round. All of the Cupboard internals in this kitchen where clad in a Birch veneer.
The main Focus of the kitchen was a Mercury Range Cooker in Blueberry. Above the Mercury cooker was a bespoke hood canopy designed to be at the correct height in a very low ceiling room. The sink and tap where from Franke, the sink being a VBK 720 twin bowl ceramic sink and a Franke Venician tap in chrome.
The whole kitchen was topped of in a beautiful granite called Ivory Fantasy in a 30mm thickness with pencil round edge profile.

Remodeler: Michels Homes
Interior Design: Jami Ludens, Studio M Interiors
Cabinetry Design: Megan Dent, Studio M Kitchen and Bath
Photography: Scott Amundson Photography
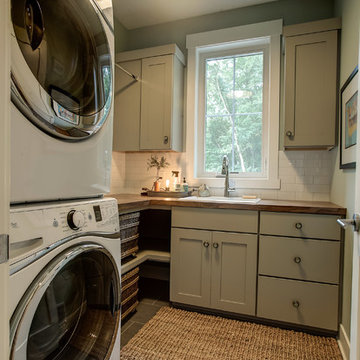
Photo of a small retro l-shaped separated utility room in Grand Rapids with a built-in sink, shaker cabinets, beige cabinets, wood worktops, grey walls, a stacked washer and dryer and beige floors.
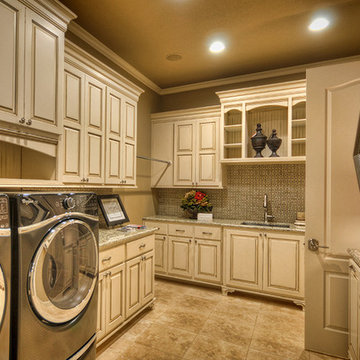
This is an example of a large classic single-wall laundry cupboard with a submerged sink, raised-panel cabinets, beige cabinets, granite worktops, beige walls, porcelain flooring, a side by side washer and dryer and brown floors.

Joinery by Luxe Projects London — joinery colour is Slaked Lime Deep #150 by Little Greene
Inspiration for a small victorian laundry cupboard in London with recessed-panel cabinets, beige cabinets, beige walls, dark hardwood flooring, a stacked washer and dryer and brown floors.
Inspiration for a small victorian laundry cupboard in London with recessed-panel cabinets, beige cabinets, beige walls, dark hardwood flooring, a stacked washer and dryer and brown floors.

This stunning home is a combination of the best of traditional styling with clean and modern design, creating a look that will be as fresh tomorrow as it is today. Traditional white painted cabinetry in the kitchen, combined with the slab backsplash, a simpler door style and crown moldings with straight lines add a sleek, non-fussy style. An architectural hood with polished brass accents and stainless steel appliances dress up this painted kitchen for upscale, contemporary appeal. The kitchen islands offers a notable color contrast with their rich, dark, gray finish.
The stunning bar area is the entertaining hub of the home. The second bar allows the homeowners an area for their guests to hang out and keeps them out of the main work zone.
The family room used to be shut off from the kitchen. Opening up the wall between the two rooms allows for the function of modern living. The room was full of built ins that were removed to give the clean esthetic the homeowners wanted. It was a joy to redesign the fireplace to give it the contemporary feel they longed for.
Their used to be a large angled wall in the kitchen (the wall the double oven and refrigerator are on) by straightening that out, the homeowners gained better function in the kitchen as well as allowing for the first floor laundry to now double as a much needed mudroom room as well.
Brown Utility Room with Beige Cabinets Ideas and Designs
2