Brown Utility Room with Grey Worktops Ideas and Designs
Refine by:
Budget
Sort by:Popular Today
221 - 240 of 451 photos
Item 1 of 3
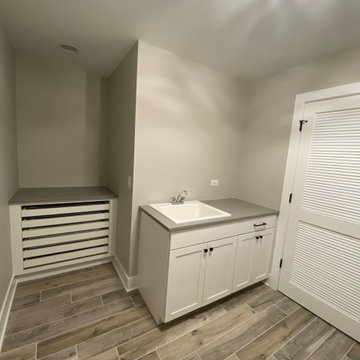
Pull-out drying racks. Laundry sink and faucet with extra counter space.
Photo of a large country galley utility room in Chicago with shaker cabinets, white cabinets, engineered stone countertops, grey walls, porcelain flooring and grey worktops.
Photo of a large country galley utility room in Chicago with shaker cabinets, white cabinets, engineered stone countertops, grey walls, porcelain flooring and grey worktops.
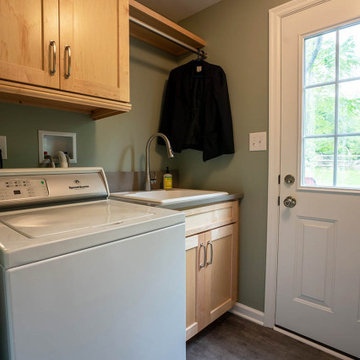
In the laundry room, we removed a wing wall and exchanged the hinged door for a pocket door, alleviating congestion and making the space feel much more open. New cabinets were installed for plenty of storage, and a countertop beside the dryer is the perfect landing space for folding clothes or resting a laundry basket.
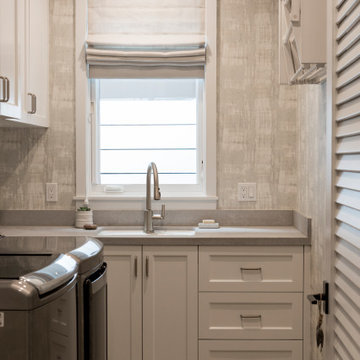
Medium sized nautical l-shaped separated utility room in Los Angeles with a submerged sink, shaker cabinets, white cabinets, engineered stone countertops, engineered quartz splashback, ceramic flooring, a side by side washer and dryer, grey floors, grey worktops and wallpapered walls.
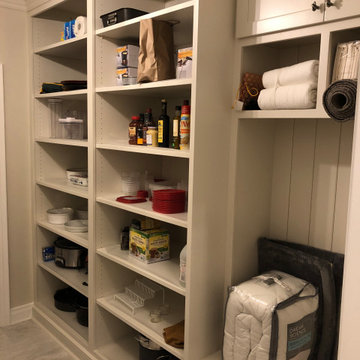
Full Lake Home Renovation
Design ideas for an expansive classic galley separated utility room in Milwaukee with a submerged sink, recessed-panel cabinets, white cabinets, engineered stone countertops, white splashback, metro tiled splashback, grey walls, porcelain flooring, a side by side washer and dryer, grey floors and grey worktops.
Design ideas for an expansive classic galley separated utility room in Milwaukee with a submerged sink, recessed-panel cabinets, white cabinets, engineered stone countertops, white splashback, metro tiled splashback, grey walls, porcelain flooring, a side by side washer and dryer, grey floors and grey worktops.
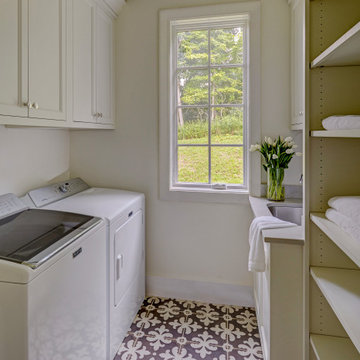
Photo of a traditional galley separated utility room in Other with a submerged sink, shaker cabinets, white cabinets, engineered stone countertops, white walls, porcelain flooring, a side by side washer and dryer, multi-coloured floors and grey worktops.
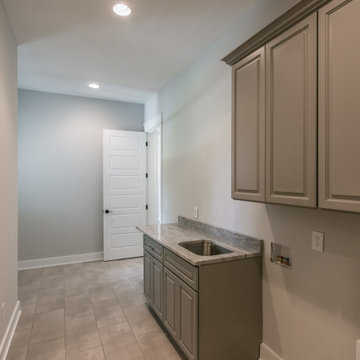
Photo of a medium sized country single-wall utility room in Nashville with a submerged sink, raised-panel cabinets, grey cabinets, granite worktops, grey walls, porcelain flooring, a side by side washer and dryer, beige floors and grey worktops.
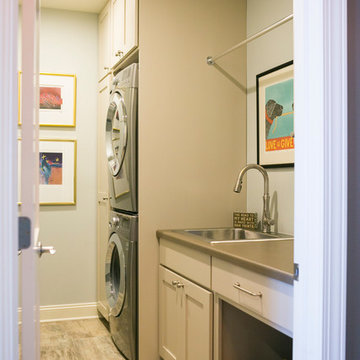
Inspiration for a small rustic galley utility room in Other with a built-in sink, recessed-panel cabinets, white cabinets, laminate countertops, grey walls, porcelain flooring, a stacked washer and dryer, grey floors and grey worktops.
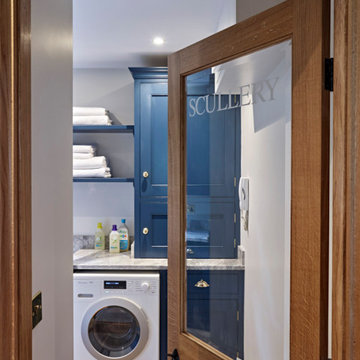
A place for everything and everything in its place. A Scullery is the perfect hideaway solution for non-food storage and the laundry. Often larger than a utility room but oh so practical! Cabinetry finished in Farrow & Ball Stiffkey Blue. Worktops: Centurus Grey Quartzite. Floor: Reclaimed local stone.
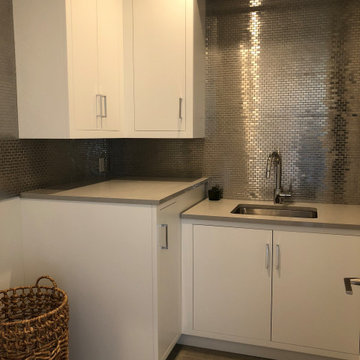
Medium sized beach style l-shaped separated utility room in New York with a submerged sink, flat-panel cabinets, white cabinets, grey walls, porcelain flooring, grey floors and grey worktops.
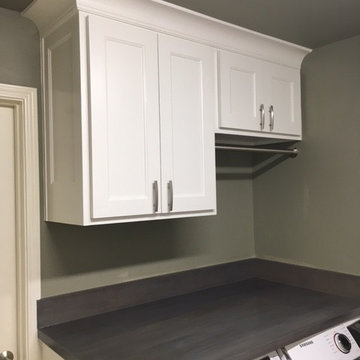
Prime Design Cabinetry LLC expertly combines function with design. We thrive on utilizing all space for an effective smart-home. Cabinets with adjustable shelving and a place to hang-dry along with a countertop perfect for folding items will make daily tasks a cinch (photo part of a larger project). Contact us today.
Hidden access for laundry water valves and drain
This is an example of a contemporary utility room in Montreal with a single-bowl sink, laminate countertops, porcelain flooring, grey floors, grey worktops and a side by side washer and dryer.
This is an example of a contemporary utility room in Montreal with a single-bowl sink, laminate countertops, porcelain flooring, grey floors, grey worktops and a side by side washer and dryer.
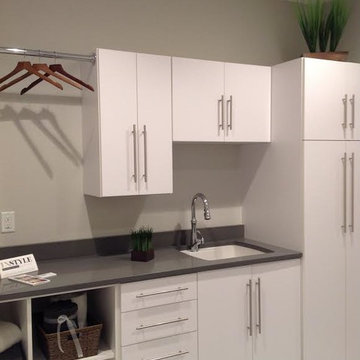
This is an example of a medium sized classic single-wall utility room in Other with a submerged sink, flat-panel cabinets, white cabinets, engineered stone countertops, beige walls, porcelain flooring, beige floors and grey worktops.
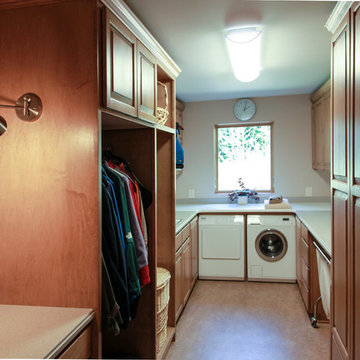
Recycled and refinished maple kitchen cabinets and solid surface countertops were reconfigured and given new life in this spacious laundry room. Flooring: Marmoleum. Laundry machines: Miele.
©William Thompson

What a joy to bring this exciting renovation to a loyal client: a family of 6 that has called this Highland Park house, “home” for over 25 years. This relationship began in 2017 when we designed their living room, girls’ bedrooms, powder room, and in-home office. We were thrilled when they entrusted us again with their kitchen, family room, dining room, and laundry area design. Their first floor became our JSDG playground…
Our priority was to bring fresh, flowing energy to the family’s first floor. We started by removing partial walls to create a more open floor plan and transformed a once huge fireplace into a modern bar set up. We reconfigured a stunning, ventless fireplace and oriented it floor to ceiling tile in the family room. Our second priority was to create an outdoor space for safe socializing during the pandemic, as we executed this project during the thick of it. We designed the entire outdoor area with the utmost intention and consulted on the gorgeous outdoor paint selections. Stay tuned for photos of this outdoors space on the site soon!
Overall, this project was a true labor of love. We are grateful to again bring beauty, flow and function to this beloved client’s warm home.
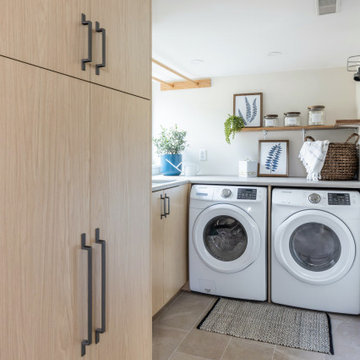
Storage to satisfy
Medium sized contemporary galley utility room in Vancouver with flat-panel cabinets, light wood cabinets, laminate countertops, white walls, a side by side washer and dryer and grey worktops.
Medium sized contemporary galley utility room in Vancouver with flat-panel cabinets, light wood cabinets, laminate countertops, white walls, a side by side washer and dryer and grey worktops.
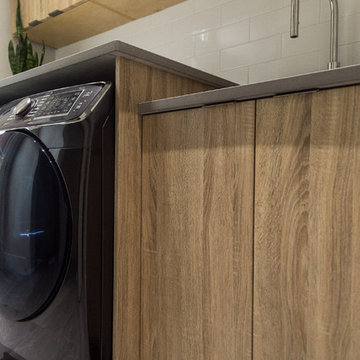
Inspiration for a medium sized contemporary single-wall separated utility room in Vancouver with a submerged sink, flat-panel cabinets, medium wood cabinets, engineered stone countertops, grey walls, porcelain flooring, a side by side washer and dryer, grey floors and grey worktops.
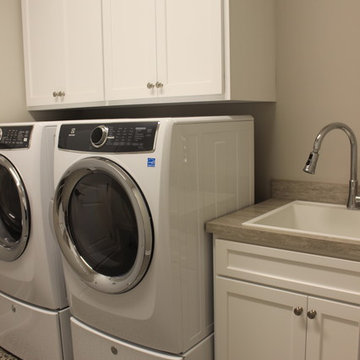
This is an example of a rural utility room in Other with a single-bowl sink, shaker cabinets, white cabinets, laminate countertops, grey walls, vinyl flooring, a side by side washer and dryer and grey worktops.
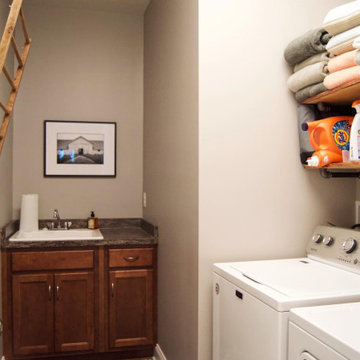
Built-in cabinet/ sink. Industrial shelving and hanging ladder for drying
Inspiration for a small separated utility room in New York with an utility sink, shaker cabinets, medium wood cabinets, laminate countertops, beige walls, vinyl flooring, a side by side washer and dryer and grey worktops.
Inspiration for a small separated utility room in New York with an utility sink, shaker cabinets, medium wood cabinets, laminate countertops, beige walls, vinyl flooring, a side by side washer and dryer and grey worktops.
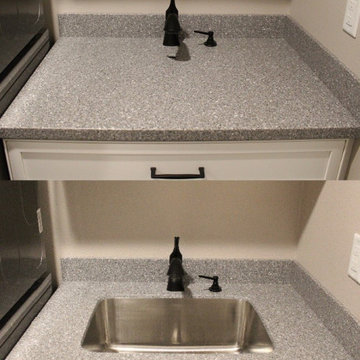
Design ideas for a small traditional single-wall separated utility room in Other with a submerged sink, recessed-panel cabinets, white cabinets, composite countertops, beige walls, ceramic flooring, a stacked washer and dryer, beige floors and grey worktops.
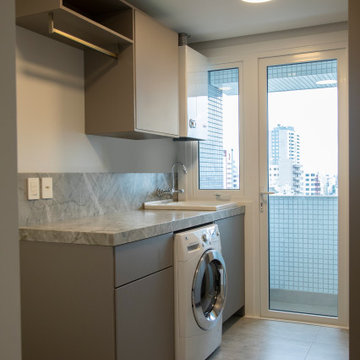
Medium sized contemporary single-wall separated utility room in Melbourne with an utility sink, flat-panel cabinets, grey cabinets, beige walls, porcelain flooring, a stacked washer and dryer, beige floors, grey worktops and marble worktops.
Brown Utility Room with Grey Worktops Ideas and Designs
12