Brown Utility Room with Grey Worktops Ideas and Designs
Refine by:
Budget
Sort by:Popular Today
1 - 20 of 451 photos
Item 1 of 3
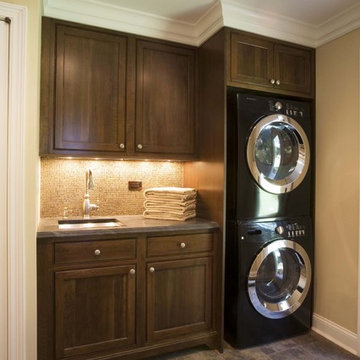
Photo of a traditional utility room in New York with a stacked washer and dryer and grey worktops.

Photo of a medium sized eclectic u-shaped separated utility room in Dallas with shaker cabinets, white cabinets, a belfast sink, soapstone worktops, multi-coloured walls, porcelain flooring, a side by side washer and dryer, grey floors and grey worktops.

Gunnar W
This is an example of a medium sized modern l-shaped separated utility room in Austin with a submerged sink, shaker cabinets, white cabinets, quartz worktops, grey walls, concrete flooring, a side by side washer and dryer, black floors and grey worktops.
This is an example of a medium sized modern l-shaped separated utility room in Austin with a submerged sink, shaker cabinets, white cabinets, quartz worktops, grey walls, concrete flooring, a side by side washer and dryer, black floors and grey worktops.

Inspiration for a medium sized classic single-wall utility room in Other with grey walls, a side by side washer and dryer, laminate countertops, slate flooring and grey worktops.
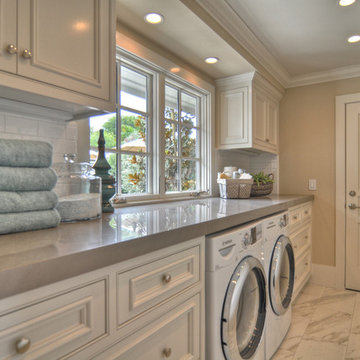
Built, designed & furnished by Spinnaker Development, Newport Beach
Interior Design by Details a Design Firm
Photography by Bowman Group Photography

Design ideas for a small classic separated utility room in San Diego with a submerged sink, flat-panel cabinets, light wood cabinets, engineered stone countertops, grey splashback, matchstick tiled splashback, white walls, ceramic flooring, a side by side washer and dryer, multi-coloured floors and grey worktops.

Inspiration for a medium sized rural single-wall utility room in Nashville with a submerged sink, raised-panel cabinets, grey cabinets, granite worktops, grey walls, porcelain flooring, a side by side washer and dryer, beige floors and grey worktops.

Medium sized classic galley separated utility room in Phoenix with a belfast sink, recessed-panel cabinets, grey cabinets, engineered stone countertops, white splashback, metro tiled splashback, white walls, a stacked washer and dryer, multi-coloured floors and grey worktops.

Photography by Andrea Rugg
This is an example of a large contemporary u-shaped separated utility room in Minneapolis with light wood cabinets, a built-in sink, flat-panel cabinets, composite countertops, beige walls, travertine flooring, a side by side washer and dryer, grey floors and grey worktops.
This is an example of a large contemporary u-shaped separated utility room in Minneapolis with light wood cabinets, a built-in sink, flat-panel cabinets, composite countertops, beige walls, travertine flooring, a side by side washer and dryer, grey floors and grey worktops.

Stained cabinets with tall appliances worked well with the rustic stone flooring.
Inspiration for a medium sized modern separated utility room in Other with a built-in sink, flat-panel cabinets, dark wood cabinets, laminate countertops, beige walls, ceramic flooring, a side by side washer and dryer, multi-coloured floors and grey worktops.
Inspiration for a medium sized modern separated utility room in Other with a built-in sink, flat-panel cabinets, dark wood cabinets, laminate countertops, beige walls, ceramic flooring, a side by side washer and dryer, multi-coloured floors and grey worktops.

Inspiration for a small classic single-wall separated utility room in Philadelphia with a submerged sink, flat-panel cabinets, white cabinets, engineered stone countertops, grey walls, light hardwood flooring, a stacked washer and dryer and grey worktops.
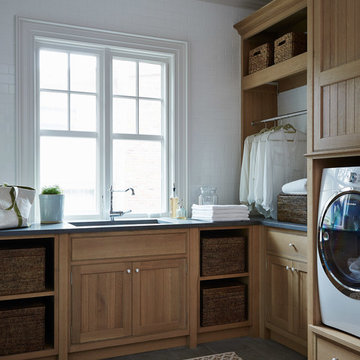
This is an example of a nautical utility room in Jacksonville with beaded cabinets, medium wood cabinets, grey floors and grey worktops.

Inspiration for a medium sized classic l-shaped utility room in San Francisco with raised-panel cabinets, beige cabinets, beige walls, a side by side washer and dryer, engineered stone countertops, dark hardwood flooring, brown floors and grey worktops.

This 1960s home was in original condition and badly in need of some functional and cosmetic updates. We opened up the great room into an open concept space, converted the half bathroom downstairs into a full bath, and updated finishes all throughout with finishes that felt period-appropriate and reflective of the owner's Asian heritage.
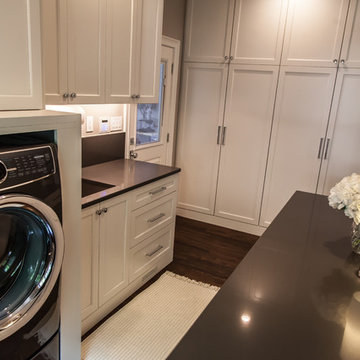
Photo By Gannon
Traditional galley utility room in Atlanta with a submerged sink, shaker cabinets, white cabinets, engineered stone countertops, grey walls, medium hardwood flooring, a side by side washer and dryer, brown floors and grey worktops.
Traditional galley utility room in Atlanta with a submerged sink, shaker cabinets, white cabinets, engineered stone countertops, grey walls, medium hardwood flooring, a side by side washer and dryer, brown floors and grey worktops.

Heather Ryan, Interior Designer H.Ryan Studio - Scottsdale, AZ www.hryanstudio.com
Photo of a medium sized classic galley separated utility room in Phoenix with a belfast sink, recessed-panel cabinets, grey cabinets, engineered stone countertops, white splashback, metro tiled splashback, white walls, a stacked washer and dryer, multi-coloured floors and grey worktops.
Photo of a medium sized classic galley separated utility room in Phoenix with a belfast sink, recessed-panel cabinets, grey cabinets, engineered stone countertops, white splashback, metro tiled splashback, white walls, a stacked washer and dryer, multi-coloured floors and grey worktops.
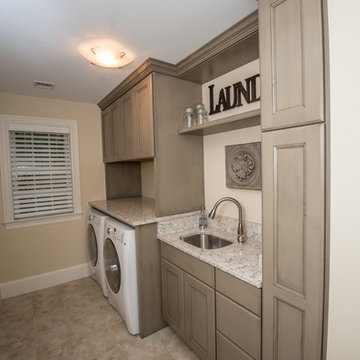
Decora Cabinetry, Maple Roslyn Door Style in the Angora finish. The countertops are Viatera “Aria” with eased edge.
Designer: Dave Mauricio
Photo Credit: Nicola Richard

Design ideas for a rustic galley separated utility room in Denver with a submerged sink, flat-panel cabinets, light wood cabinets, multi-coloured splashback, beige walls, a stacked washer and dryer, beige floors and grey worktops.

Bootroom & Utility Room.
Photography by Chris Kemp.
Inspiration for a medium sized eclectic galley utility room in Kent with an utility sink, shaker cabinets, beige cabinets, granite worktops, beige walls, travertine flooring, a side by side washer and dryer, beige floors and grey worktops.
Inspiration for a medium sized eclectic galley utility room in Kent with an utility sink, shaker cabinets, beige cabinets, granite worktops, beige walls, travertine flooring, a side by side washer and dryer, beige floors and grey worktops.

Design ideas for a medium sized modern galley separated utility room in Burlington with flat-panel cabinets, white cabinets, white walls, vinyl flooring, a side by side washer and dryer and grey worktops.
Brown Utility Room with Grey Worktops Ideas and Designs
1