Brown Utility Room with Grey Worktops Ideas and Designs
Sort by:Popular Today
101 - 120 of 452 photos
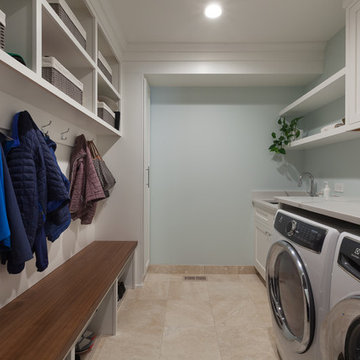
Elizabeth Steiner Photography
This is an example of a medium sized traditional u-shaped utility room in Chicago with a submerged sink, shaker cabinets, white cabinets, engineered stone countertops, blue walls, marble flooring, a side by side washer and dryer, beige floors and grey worktops.
This is an example of a medium sized traditional u-shaped utility room in Chicago with a submerged sink, shaker cabinets, white cabinets, engineered stone countertops, blue walls, marble flooring, a side by side washer and dryer, beige floors and grey worktops.

This laundry was designed several months after the kitchen renovation - a cohesive look was needed to flow to make it look like it was done at the same time. Similar materials were chosen but with individual flare and interest. This space is multi functional not only providing a space as a laundry but as a separate pantry room for the kitchen - it also includes an integrated pull out drawer fridge.
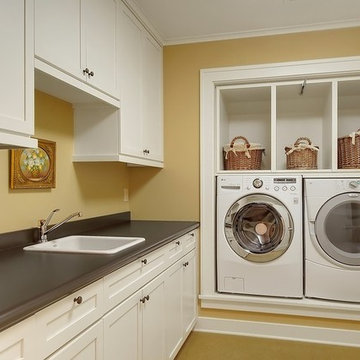
Design ideas for a classic utility room in Seattle with grey worktops and brown walls.

Inspiration for a medium sized classic l-shaped utility room in San Francisco with raised-panel cabinets, beige cabinets, beige walls, a side by side washer and dryer, engineered stone countertops, dark hardwood flooring, brown floors and grey worktops.

Inspiration for a small rural galley separated utility room in Seattle with recessed-panel cabinets, white cabinets, white splashback, porcelain splashback, beige walls, medium hardwood flooring, a stacked washer and dryer, grey worktops and an utility sink.

This is an example of a large modern galley separated utility room in Melbourne with a submerged sink, flat-panel cabinets, medium wood cabinets, engineered stone countertops, white walls, porcelain flooring, a side by side washer and dryer, grey floors and grey worktops.

This laundry room is gorgeous and functional. The washer and dryer are have built in shelves underneath to make changing the laundry a breeze. The window on the marble mosaic tile features a slab marble window sill. The built in drying racks for hanging clothes might be the best feature in this beautiful space.
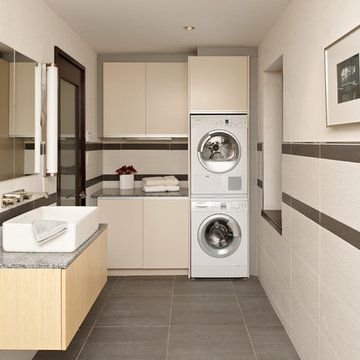
- Interior Designer: InUnison Design, Inc. - Christine Frisk
- Architect: TE Studio Ltd. - Tim Eian
- Builder: Moore Construction Services
Photo of a contemporary l-shaped utility room in Minneapolis with flat-panel cabinets, beige cabinets, a stacked washer and dryer, grey floors and grey worktops.
Photo of a contemporary l-shaped utility room in Minneapolis with flat-panel cabinets, beige cabinets, a stacked washer and dryer, grey floors and grey worktops.

Photo of a medium sized eclectic u-shaped separated utility room in Dallas with shaker cabinets, white cabinets, a belfast sink, soapstone worktops, multi-coloured walls, porcelain flooring, a side by side washer and dryer, grey floors and grey worktops.
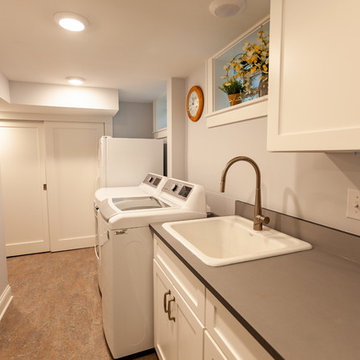
This Arts & Crafts home in the Longfellow neighborhood of Minneapolis was built in 1926 and has all the features associated with that traditional architectural style. After two previous remodels (essentially the entire 1st & 2nd floors) the homeowners were ready to remodel their basement.
The existing basement floor was in rough shape so the decision was made to remove the old concrete floor and pour an entirely new slab. A family room, spacious laundry room, powder bath, a huge shop area and lots of added storage were all priorities for the project. Working with and around the existing mechanical systems was a challenge and resulted in some creative ceiling work, and a couple of quirky spaces!
Custom cabinetry from The Woodshop of Avon enhances nearly every part of the basement, including a unique recycling center in the basement stairwell. The laundry also includes a Paperstone countertop, and one of the nicest laundry sinks you’ll ever see.
Come see this project in person, September 29 – 30th on the 2018 Castle Home Tour.

Laundry room. Custom light fixtures fabricated from smudge pots. Designed and fabricated by owner.
Design ideas for a medium sized rustic l-shaped separated utility room in Seattle with an utility sink, shaker cabinets, white walls, a stacked washer and dryer, grey floors, grey worktops, concrete flooring, medium wood cabinets and composite countertops.
Design ideas for a medium sized rustic l-shaped separated utility room in Seattle with an utility sink, shaker cabinets, white walls, a stacked washer and dryer, grey floors, grey worktops, concrete flooring, medium wood cabinets and composite countertops.
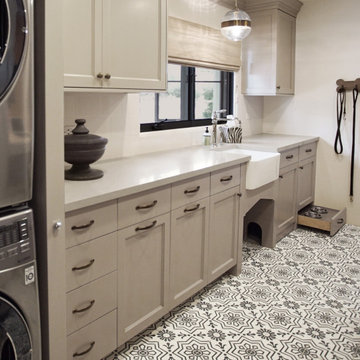
Heather Ryan, Interior Designer H. Ryan Studio - Scottsdale, AZ www.hryanstudio.com
Design ideas for a large galley separated utility room in Phoenix with a belfast sink, recessed-panel cabinets, grey cabinets, engineered stone countertops, white splashback, metro tiled splashback, white walls, a stacked washer and dryer, black floors and grey worktops.
Design ideas for a large galley separated utility room in Phoenix with a belfast sink, recessed-panel cabinets, grey cabinets, engineered stone countertops, white splashback, metro tiled splashback, white walls, a stacked washer and dryer, black floors and grey worktops.
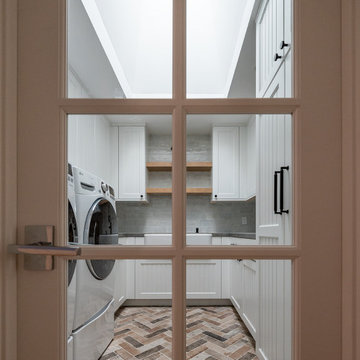
Modern and gorgeous full house remodel.
Cabinets by Diable Valley Cabinetry
Tile and Countertops by Formation Stone
Floors by Dickinson Hardware Flooring

Design ideas for a rustic galley separated utility room in Denver with a submerged sink, flat-panel cabinets, light wood cabinets, multi-coloured splashback, beige walls, a stacked washer and dryer, beige floors and grey worktops.
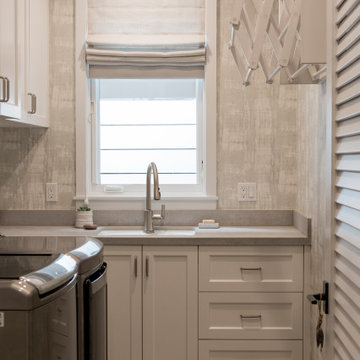
This is an example of a medium sized coastal l-shaped separated utility room in Los Angeles with a submerged sink, shaker cabinets, white cabinets, engineered stone countertops, engineered quartz splashback, ceramic flooring, a side by side washer and dryer, grey floors, grey worktops and wallpapered walls.
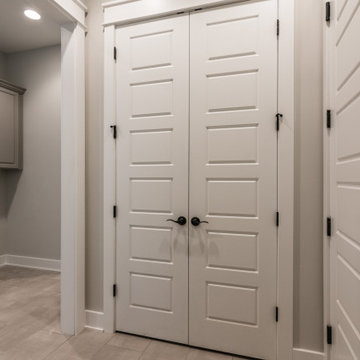
Inspiration for a medium sized farmhouse single-wall utility room in Nashville with a submerged sink, raised-panel cabinets, grey cabinets, granite worktops, grey walls, porcelain flooring, a side by side washer and dryer, beige floors and grey worktops.
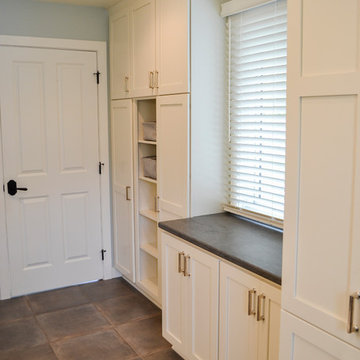
Bringing the same elements from the kitchen and living room into this bathroom/laundry combination unifies this home by giving it a consistent theme.
Medium sized traditional utility room in Other with flat-panel cabinets, white cabinets, composite countertops, blue walls, ceramic flooring, grey floors and grey worktops.
Medium sized traditional utility room in Other with flat-panel cabinets, white cabinets, composite countertops, blue walls, ceramic flooring, grey floors and grey worktops.
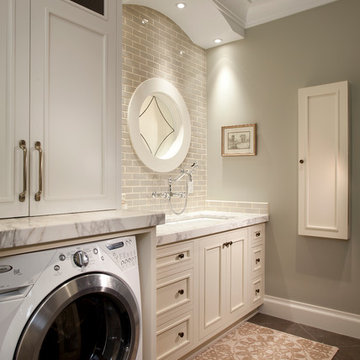
Inspiration for a medium sized traditional separated utility room in Salt Lake City with a submerged sink, white cabinets, marble worktops, a side by side washer and dryer, grey worktops and grey walls.
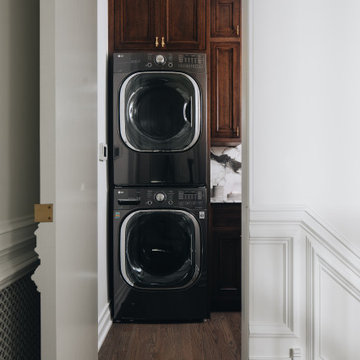
Washing, drying, and folding don’t feel like a chore in this gorgeous space!
What’s the first place you would remodel in your home?
Inspiration for a single-wall utility room in Chicago with shaker cabinets, dark wood cabinets, grey splashback, white walls, a stacked washer and dryer, brown floors and grey worktops.
Inspiration for a single-wall utility room in Chicago with shaker cabinets, dark wood cabinets, grey splashback, white walls, a stacked washer and dryer, brown floors and grey worktops.
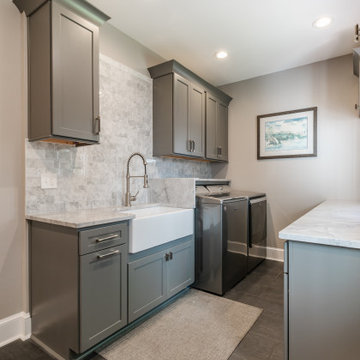
This total kitchen remodel for this lovely home in Great Falls, Virginia, was a much-needed upgrade for the prior aging kitchen and laundry.
We started by removing the pantry, counter peninsula, cooktop area, and railing between kitchen and family room. New built-in pantry, an enlarged kitchen island and appliances were installed adjusting for location and size.
The new kitchen is complete with all new wood cabinetry along with self-closing drawers and doors, quartzite countertop, and lit up with LED lighting. Pendant lights shine over the new enlarged kitchen island. A bar area was added near the dining room to match the redesign and theme of the new kitchen and dining room. The prior railing was removed to further expand the available area and improve traffic between kitchen and dining areas. The mudroom was also redone to customer specifications.
Brown Utility Room with Grey Worktops Ideas and Designs
6