Brown Utility Room with Grey Worktops Ideas and Designs
Refine by:
Budget
Sort by:Popular Today
161 - 180 of 451 photos
Item 1 of 3
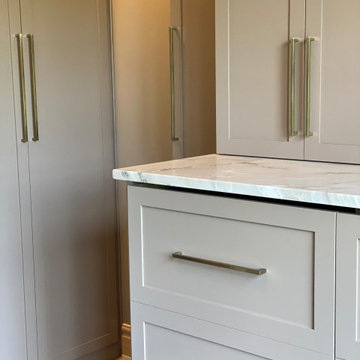
Laundry room with hidden wash machine and dryer
Medium sized retro l-shaped utility room in St Louis with shaker cabinets, grey cabinets, quartz worktops, beige walls, ceramic flooring, a concealed washer and dryer, grey floors and grey worktops.
Medium sized retro l-shaped utility room in St Louis with shaker cabinets, grey cabinets, quartz worktops, beige walls, ceramic flooring, a concealed washer and dryer, grey floors and grey worktops.
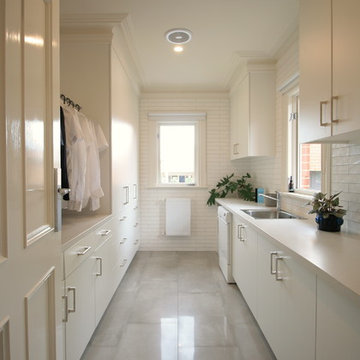
Californian Bungalow laundry room.
Inspiration for a large traditional galley separated utility room in Melbourne with a built-in sink, flat-panel cabinets, white cabinets, engineered stone countertops, white walls, porcelain flooring, a side by side washer and dryer, grey floors and grey worktops.
Inspiration for a large traditional galley separated utility room in Melbourne with a built-in sink, flat-panel cabinets, white cabinets, engineered stone countertops, white walls, porcelain flooring, a side by side washer and dryer, grey floors and grey worktops.

Inspiration for a large coastal l-shaped separated utility room in Other with an integrated sink, recessed-panel cabinets, white cabinets, granite worktops, blue splashback, mosaic tiled splashback, blue walls, concrete flooring, a side by side washer and dryer, black floors and grey worktops.
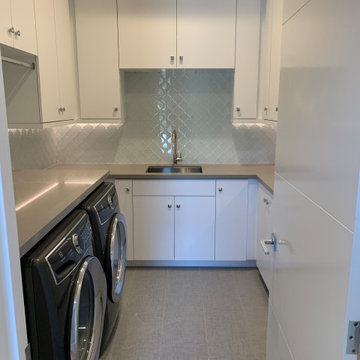
Laundry room - large laundry room with custom white cabinets, high end appliances, glass backsplash, and 4 panel modern interior door in Los Altos.
Large u-shaped utility room in San Francisco with a submerged sink, flat-panel cabinets, white cabinets, engineered stone countertops, grey walls, light hardwood flooring, a side by side washer and dryer, white floors and grey worktops.
Large u-shaped utility room in San Francisco with a submerged sink, flat-panel cabinets, white cabinets, engineered stone countertops, grey walls, light hardwood flooring, a side by side washer and dryer, white floors and grey worktops.
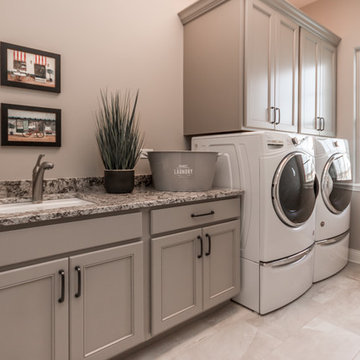
Medium sized traditional single-wall separated utility room in Chicago with a submerged sink, flat-panel cabinets, beige cabinets, granite worktops, beige walls, porcelain flooring, a side by side washer and dryer, beige floors and grey worktops.

Inspiration for a medium sized rural single-wall utility room in Nashville with a submerged sink, raised-panel cabinets, grey cabinets, granite worktops, grey walls, porcelain flooring, a side by side washer and dryer, beige floors and grey worktops.
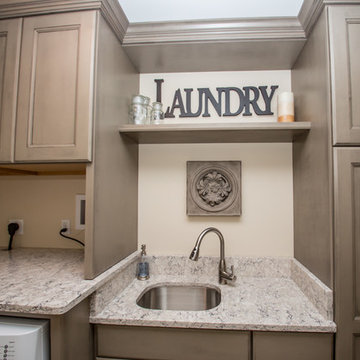
Decora Cabinetry, Maple Roslyn Door Style in the Angora finish. The countertops are Viatera “Aria” with eased edge.
Designer: Dave Mauricio
Photo Credit: Nicola Richard
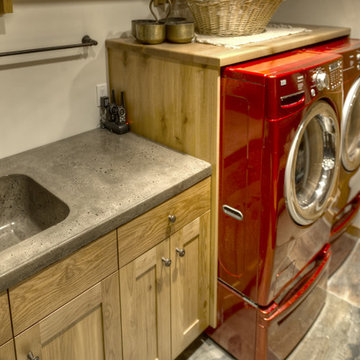
Shutterbug Shots Janice Gilbert
Inspiration for a medium sized rustic separated utility room in Vancouver with an integrated sink, shaker cabinets, medium wood cabinets, concrete worktops, white walls, slate flooring, a side by side washer and dryer, brown floors and grey worktops.
Inspiration for a medium sized rustic separated utility room in Vancouver with an integrated sink, shaker cabinets, medium wood cabinets, concrete worktops, white walls, slate flooring, a side by side washer and dryer, brown floors and grey worktops.
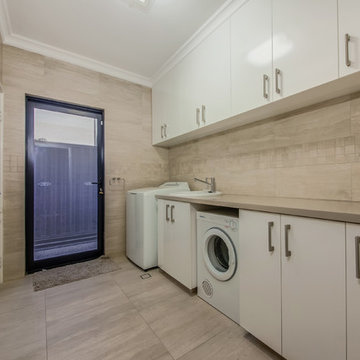
Showcasing the level of craftsmanship synonymous with Atrium Homes, this narrow lot design is suitable for blocks with a 10m wide frontage. Cleverly designed to maximise space, the home features four bedrooms, kitchen, meals, dining, home theatre, upstairs living area and three bathrooms.
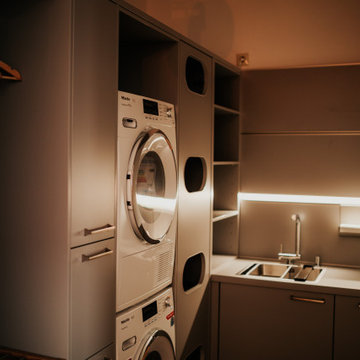
selbst auf engstem Raum, genug Platz für die Wäsche
und aufgeräumt
Modern separated utility room in Frankfurt with a built-in sink, grey cabinets, white walls, a stacked washer and dryer and grey worktops.
Modern separated utility room in Frankfurt with a built-in sink, grey cabinets, white walls, a stacked washer and dryer and grey worktops.
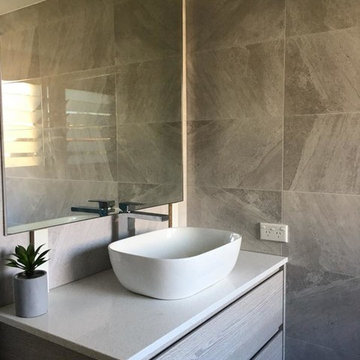
Campbell Builders
Photo of a small modern single-wall separated utility room in Brisbane with a built-in sink, flat-panel cabinets, light wood cabinets, laminate countertops, grey walls, ceramic flooring, an integrated washer and dryer, black floors and grey worktops.
Photo of a small modern single-wall separated utility room in Brisbane with a built-in sink, flat-panel cabinets, light wood cabinets, laminate countertops, grey walls, ceramic flooring, an integrated washer and dryer, black floors and grey worktops.
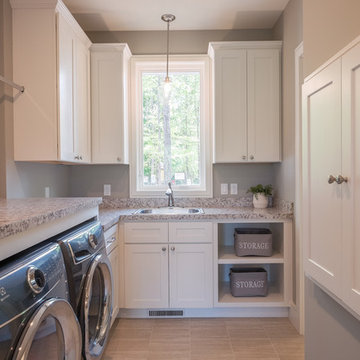
Design ideas for a large classic l-shaped separated utility room in Grand Rapids with a built-in sink, shaker cabinets, white cabinets, granite worktops, grey walls, light hardwood flooring, a side by side washer and dryer, beige floors and grey worktops.
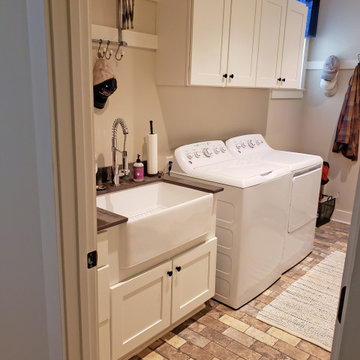
This Joelton, TN farmhouse style laundry room design creates a beautiful and efficient space that will make laundry day a breeze! JSI Cabinetry Dover style white shaker cabinets provide ample storage in this multi-purpose utility room. A white farmhouse sink is a stylish and functional additional to the room along with a pull down spray faucet.
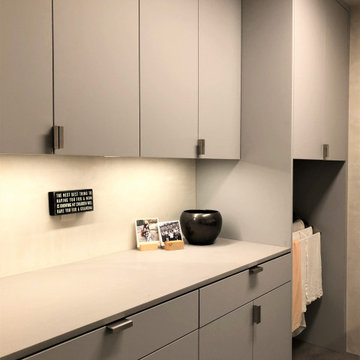
Matte Acrylic, laundry room cabinetry. Fold down drying rack. Under cabinet lighting. Pull-out ironing board.
Medium sized contemporary galley separated utility room in Other with a submerged sink, flat-panel cabinets, grey cabinets, beige walls, a side by side washer and dryer, grey floors and grey worktops.
Medium sized contemporary galley separated utility room in Other with a submerged sink, flat-panel cabinets, grey cabinets, beige walls, a side by side washer and dryer, grey floors and grey worktops.
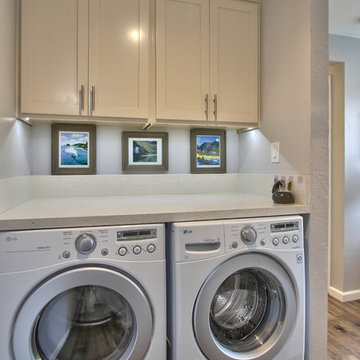
This is an example of a small classic utility room in Other with shaker cabinets, white cabinets, grey walls, medium hardwood flooring, a side by side washer and dryer, brown floors and grey worktops.
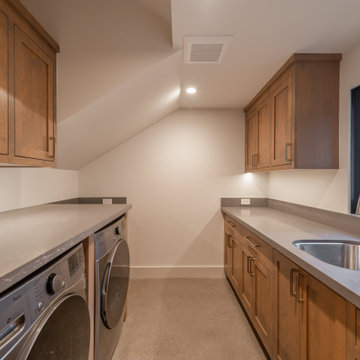
Spacious laundry room with side-by-side LG laundry units. Custom alder cabinets by Oakridge Cabinets, Quartz countertop from Bedrosians. Cabinet hardware Emtek Trail pulls in satin nickel. Polished concrete floors.
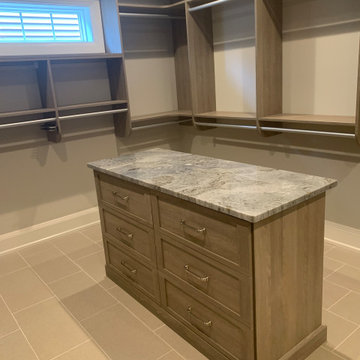
This is an example of a large utility room in Cleveland with a submerged sink, shaker cabinets, dark wood cabinets, grey walls, a side by side washer and dryer, grey floors and grey worktops.
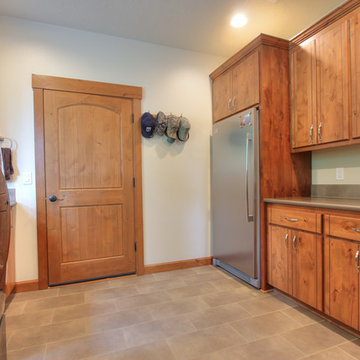
Medium sized traditional galley separated utility room in Portland with flat-panel cabinets, medium wood cabinets, beige walls, lino flooring, a side by side washer and dryer, engineered stone countertops, grey floors and grey worktops.
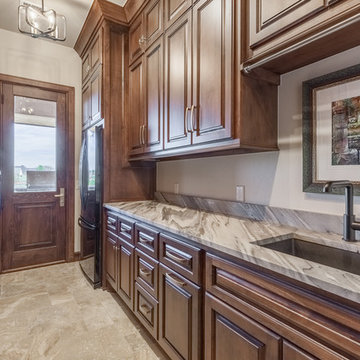
Justin Pruitt
Photo of a medium sized traditional galley utility room in Oklahoma City with a submerged sink, raised-panel cabinets, dark wood cabinets, white walls, a side by side washer and dryer, grey floors and grey worktops.
Photo of a medium sized traditional galley utility room in Oklahoma City with a submerged sink, raised-panel cabinets, dark wood cabinets, white walls, a side by side washer and dryer, grey floors and grey worktops.
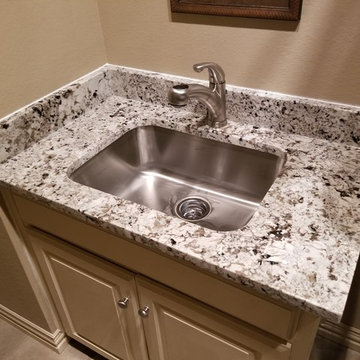
Small traditional utility room in Dallas with a submerged sink, raised-panel cabinets, beige cabinets, granite worktops, beige walls and grey worktops.
Brown Utility Room with Grey Worktops Ideas and Designs
9