Brown Utility Room with Grey Worktops Ideas and Designs
Refine by:
Budget
Sort by:Popular Today
241 - 260 of 451 photos
Item 1 of 3
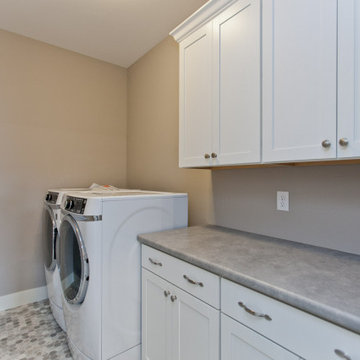
Laundry room
This is an example of a classic single-wall utility room in Cedar Rapids with white cabinets, a side by side washer and dryer, grey floors and grey worktops.
This is an example of a classic single-wall utility room in Cedar Rapids with white cabinets, a side by side washer and dryer, grey floors and grey worktops.
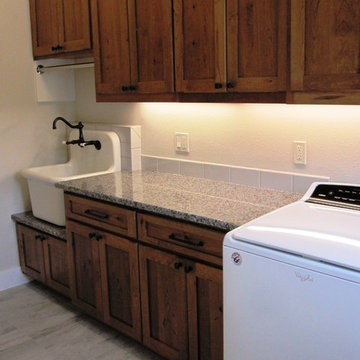
Rustic Cherry cabinets with Fruitwood stain
Whirlpool washer and dryer
antique mop sink
Inspiration for a medium sized classic single-wall separated utility room in Austin with a belfast sink, shaker cabinets, granite worktops, beige walls, porcelain flooring, a side by side washer and dryer, beige floors, grey worktops and dark wood cabinets.
Inspiration for a medium sized classic single-wall separated utility room in Austin with a belfast sink, shaker cabinets, granite worktops, beige walls, porcelain flooring, a side by side washer and dryer, beige floors, grey worktops and dark wood cabinets.
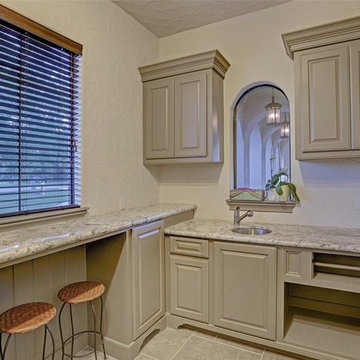
Custom Home Design by Purser Architectural. Beautifully built by Sprouse House Custom Homes.
Photo of an expansive traditional u-shaped utility room in Houston with a single-bowl sink, raised-panel cabinets, grey cabinets, granite worktops, white walls, ceramic flooring, a side by side washer and dryer, beige floors and grey worktops.
Photo of an expansive traditional u-shaped utility room in Houston with a single-bowl sink, raised-panel cabinets, grey cabinets, granite worktops, white walls, ceramic flooring, a side by side washer and dryer, beige floors and grey worktops.
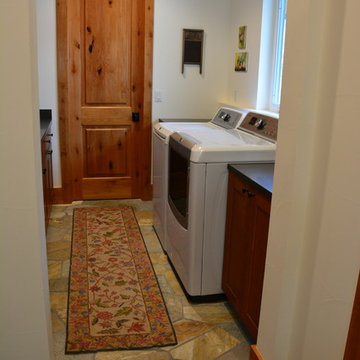
Mudroom into laundry room, quartz counters, stone flooring, alder trim and door
Medium sized rustic galley utility room in Denver with a submerged sink, shaker cabinets, brown cabinets, engineered stone countertops, white walls, limestone flooring, a side by side washer and dryer, multi-coloured floors and grey worktops.
Medium sized rustic galley utility room in Denver with a submerged sink, shaker cabinets, brown cabinets, engineered stone countertops, white walls, limestone flooring, a side by side washer and dryer, multi-coloured floors and grey worktops.
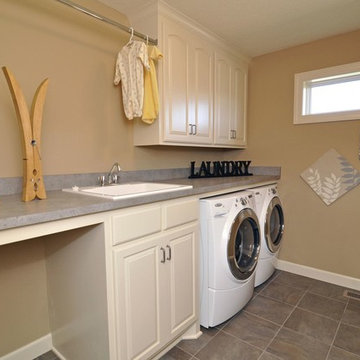
This Craftsman home gives you 5,292 square feet of heated living space spread across its three levels as follows:
1,964 sq. ft. Main Floor
1,824 sq. ft. Upper Floor
1,504 sq. ft. Lower Level
Higlights include the 2 story great room on the main floor.
Laundry on upper floor.
An indoor sports court so you can practice your 3-point shot.
The plans are available in print, PDF and CAD. And we can modify them to suit your needs.
Where do YOU want to build?
Plan Link: http://www.architecturaldesigns.com/house-plan-73333HS.asp
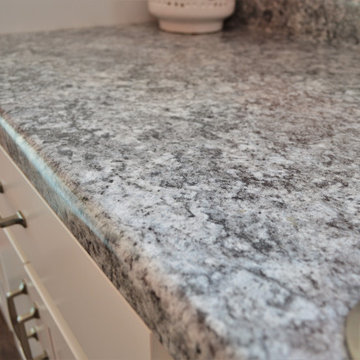
Cabinet Brand: BaileyTown USA
Wood Species: Maple
Cabinet Finish: White
Door Style: Chesapeake
Counter top: Laminate counter top, Modern edge detail, Coved back splash, Geriba Gray color
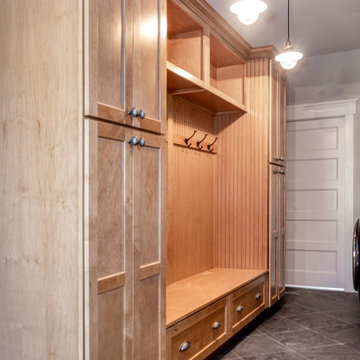
Large traditional single-wall utility room in New York with a belfast sink, shaker cabinets, light wood cabinets, engineered stone countertops, multi-coloured splashback, ceramic splashback, white walls, ceramic flooring, a side by side washer and dryer, grey floors and grey worktops.
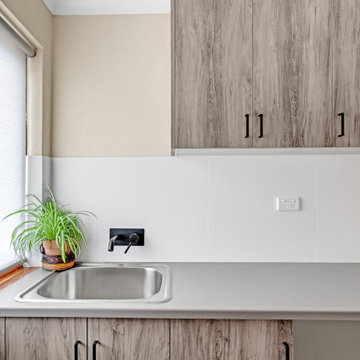
Renovated laundry to make better use of space and make the machines at more useable height
Photo of a small classic single-wall separated utility room in Adelaide with a built-in sink, flat-panel cabinets, light wood cabinets, laminate countertops, white splashback, porcelain splashback, white walls, porcelain flooring, a stacked washer and dryer, grey floors and grey worktops.
Photo of a small classic single-wall separated utility room in Adelaide with a built-in sink, flat-panel cabinets, light wood cabinets, laminate countertops, white splashback, porcelain splashback, white walls, porcelain flooring, a stacked washer and dryer, grey floors and grey worktops.
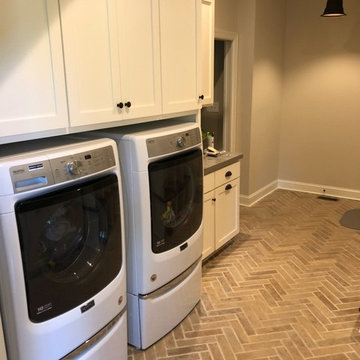
Design ideas for a medium sized traditional galley utility room in Other with a submerged sink, shaker cabinets, white cabinets, laminate countertops, grey walls and grey worktops.
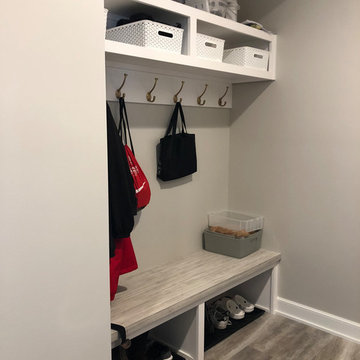
Inspiration for a small classic u-shaped utility room in Omaha with a built-in sink, shaker cabinets, white cabinets, laminate countertops, grey walls, vinyl flooring, a side by side washer and dryer, grey floors and grey worktops.
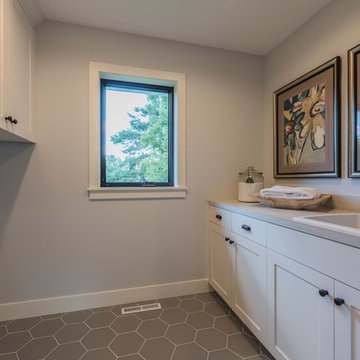
Design ideas for a medium sized farmhouse galley separated utility room in Minneapolis with an utility sink, shaker cabinets, white cabinets, limestone worktops, grey walls, porcelain flooring, grey floors and grey worktops.
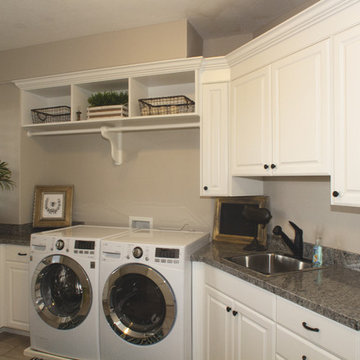
Features some open shelving and build in clothing rod above the washer and dryer.
Inspiration for a medium sized traditional separated utility room in Salt Lake City with white cabinets, a single-bowl sink, raised-panel cabinets, granite worktops, beige walls, a side by side washer and dryer and grey worktops.
Inspiration for a medium sized traditional separated utility room in Salt Lake City with white cabinets, a single-bowl sink, raised-panel cabinets, granite worktops, beige walls, a side by side washer and dryer and grey worktops.
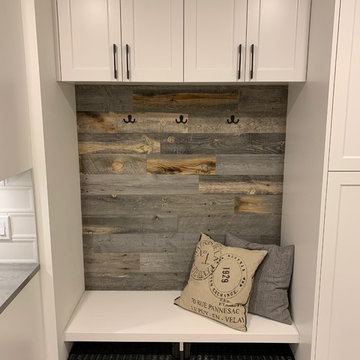
Photo of a small classic utility room in Other with shaker cabinets, white cabinets, engineered stone countertops, porcelain flooring, grey floors and grey worktops.
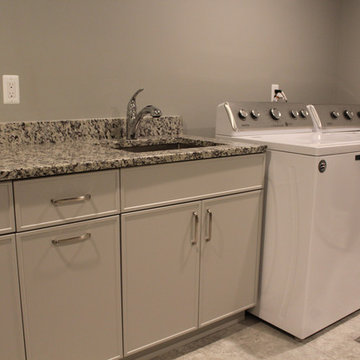
Manufacturer: Showplace EVO
Style: Paint Grade Duet w/ Matching Drawers
Finish: Gunsmoke
Countertop: Solid Surface Unlimited Granite in "St. Cecilia Light"
Sink: Customer's Own/Builder
Faucet: Customer's Own/Builder
Hardware: Hardware Resources – Belfast in Satin Nickel
Designer: Andrea Yeip
Contractor: Customer's Own/Builder
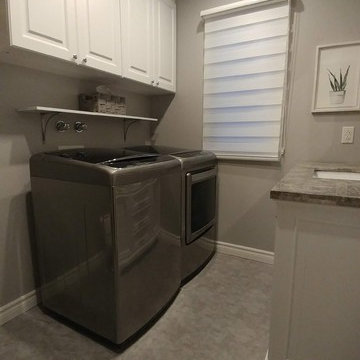
Small powder room / laundry room update.
Photo of a small classic galley utility room in Montreal with a single-bowl sink, raised-panel cabinets, white cabinets, quartz worktops, grey walls, vinyl flooring, a side by side washer and dryer, grey floors and grey worktops.
Photo of a small classic galley utility room in Montreal with a single-bowl sink, raised-panel cabinets, white cabinets, quartz worktops, grey walls, vinyl flooring, a side by side washer and dryer, grey floors and grey worktops.
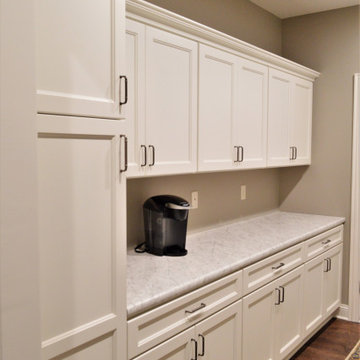
Cabinet Brand: Haas Signature Collection
Wood Species: Maple
Cabinet Finish: Bistro
Door Style: Pembroke
Medium sized classic galley separated utility room in Chicago with a built-in sink, shaker cabinets, white cabinets, laminate countertops, beige walls, medium hardwood flooring, a side by side washer and dryer, brown floors and grey worktops.
Medium sized classic galley separated utility room in Chicago with a built-in sink, shaker cabinets, white cabinets, laminate countertops, beige walls, medium hardwood flooring, a side by side washer and dryer, brown floors and grey worktops.
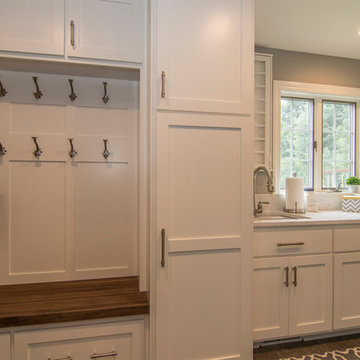
Inspiration for a medium sized classic l-shaped utility room in Milwaukee with a submerged sink, shaker cabinets, white cabinets, quartz worktops, grey walls, vinyl flooring, a side by side washer and dryer, grey floors and grey worktops.
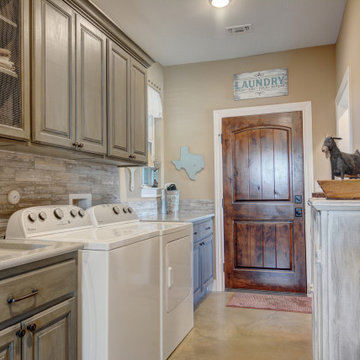
Design ideas for a medium sized single-wall separated utility room in Austin with a submerged sink, raised-panel cabinets, grey cabinets, granite worktops, beige walls, concrete flooring, a side by side washer and dryer, beige floors and grey worktops.
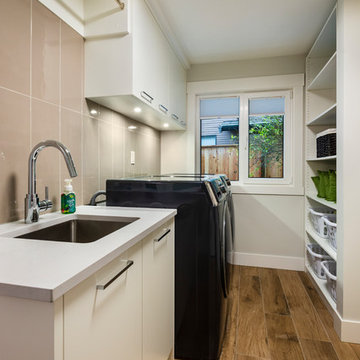
photo: Paul Grdina Photography
Photo of a medium sized classic single-wall separated utility room in Vancouver with a submerged sink, flat-panel cabinets, white cabinets, engineered stone countertops, grey walls, light hardwood flooring, a side by side washer and dryer, beige floors and grey worktops.
Photo of a medium sized classic single-wall separated utility room in Vancouver with a submerged sink, flat-panel cabinets, white cabinets, engineered stone countertops, grey walls, light hardwood flooring, a side by side washer and dryer, beige floors and grey worktops.
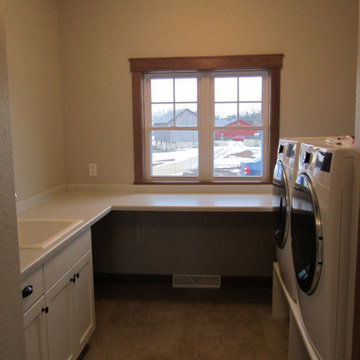
This is an example of a medium sized country u-shaped separated utility room in Milwaukee with a built-in sink, shaker cabinets, white cabinets, laminate countertops, beige walls, a side by side washer and dryer, beige floors and grey worktops.
Brown Utility Room with Grey Worktops Ideas and Designs
13