Brown Utility Room with Light Wood Cabinets Ideas and Designs
Refine by:
Budget
Sort by:Popular Today
101 - 120 of 435 photos
Item 1 of 3
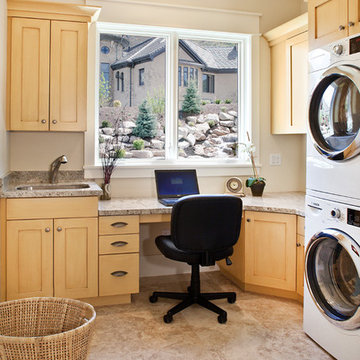
Lane Myers Construction Luxury Custom Homes
Utah Custom Home Builder
Lane Myers Construction is a premier Utah custom home builder specializing in luxury homes. For more homes like this visit us at lanemyers.com.
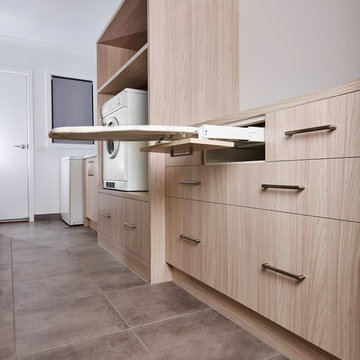
Flair Cabinets
This is an example of a modern galley separated utility room in Other with flat-panel cabinets, light wood cabinets, laminate countertops, white walls, porcelain flooring, grey floors and brown worktops.
This is an example of a modern galley separated utility room in Other with flat-panel cabinets, light wood cabinets, laminate countertops, white walls, porcelain flooring, grey floors and brown worktops.
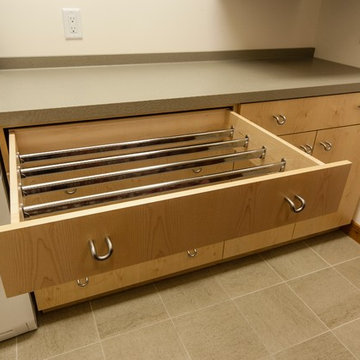
Joe De Maio Photography
Modern galley separated utility room in Other with flat-panel cabinets, light wood cabinets and a stacked washer and dryer.
Modern galley separated utility room in Other with flat-panel cabinets, light wood cabinets and a stacked washer and dryer.
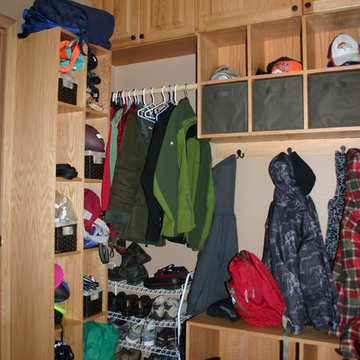
Inspiration for a medium sized rustic laundry cupboard in Orange County with raised-panel cabinets, light wood cabinets, beige walls and ceramic flooring.
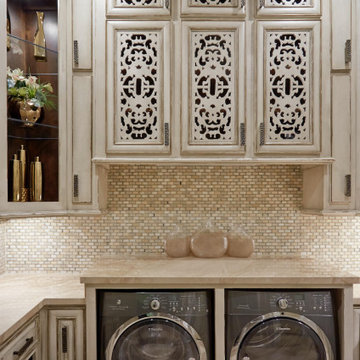
This laundry room is the perfect marriage of sophisticated tile work and custom rich wood cabinetry.
http://www.semmelmanninteriors.com/
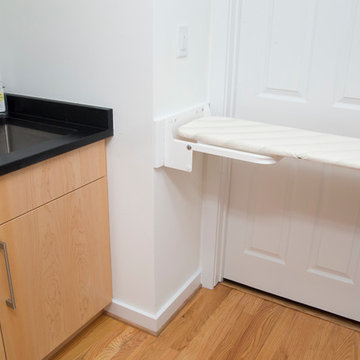
Marilyn Peryer Style House Photography
Inspiration for a small contemporary galley separated utility room in Raleigh with a submerged sink, flat-panel cabinets, light wood cabinets, soapstone worktops, white walls, medium hardwood flooring, a side by side washer and dryer, orange floors and black worktops.
Inspiration for a small contemporary galley separated utility room in Raleigh with a submerged sink, flat-panel cabinets, light wood cabinets, soapstone worktops, white walls, medium hardwood flooring, a side by side washer and dryer, orange floors and black worktops.
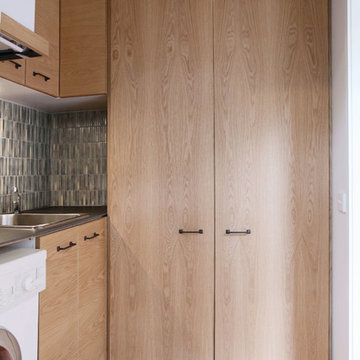
European laundry with overhead cabinets, deep sink and floor to ceiling cupboard storage. Using the same materials and finishes as seen in the adjoining kitchen and butler’s pantry
Natalie Lyons Photography
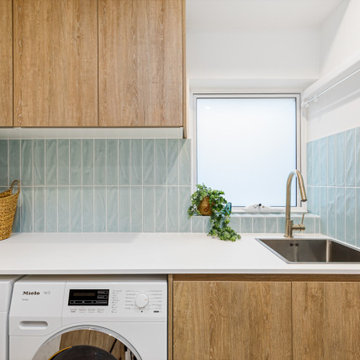
Inspiration for a medium sized modern galley utility room in Sydney with a built-in sink, flat-panel cabinets, light wood cabinets, blue splashback, metro tiled splashback, a side by side washer and dryer, grey floors and white worktops.
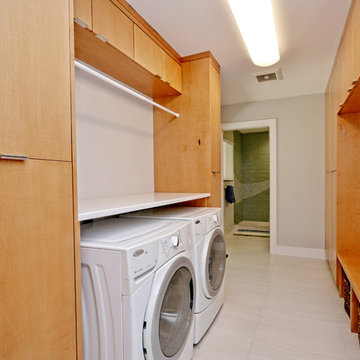
Austin Wood Works, Modern Cabinetry, Medium Brown Stain, Smooth Slab Doors,
This is an example of a medium sized contemporary utility room in Austin with flat-panel cabinets, light wood cabinets, quartz worktops, grey walls, porcelain flooring and a side by side washer and dryer.
This is an example of a medium sized contemporary utility room in Austin with flat-panel cabinets, light wood cabinets, quartz worktops, grey walls, porcelain flooring and a side by side washer and dryer.
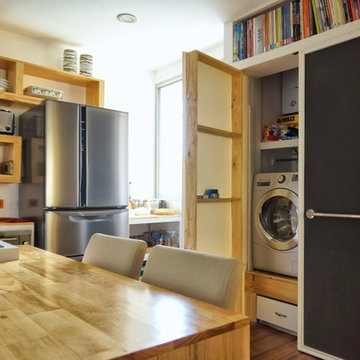
Junior Arce
Photo of a small world-inspired single-wall laundry cupboard in Other with a built-in sink, raised-panel cabinets, light wood cabinets, wood worktops, white walls, medium hardwood flooring and a concealed washer and dryer.
Photo of a small world-inspired single-wall laundry cupboard in Other with a built-in sink, raised-panel cabinets, light wood cabinets, wood worktops, white walls, medium hardwood flooring and a concealed washer and dryer.

Design ideas for a large contemporary galley utility room in Other with a built-in sink, flat-panel cabinets, light wood cabinets, concrete worktops, wood splashback, slate flooring, a stacked washer and dryer, grey worktops, a wood ceiling and wood walls.
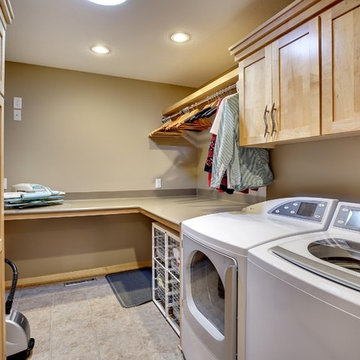
Expansive contemporary utility room in Minneapolis with shaker cabinets, light wood cabinets and carpet.
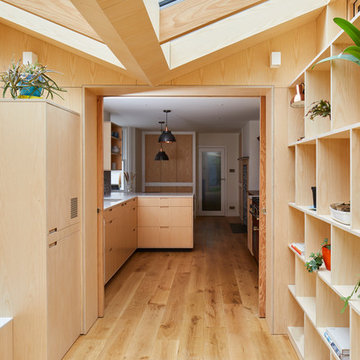
This 3 storey mid-terrace townhouse on the Harringay Ladder was in desperate need for some modernisation and general recuperation, having not been altered for several decades.
We were appointed to reconfigure and completely overhaul the outrigger over two floors which included new kitchen/dining and replacement conservatory to the ground with bathroom, bedroom & en-suite to the floor above.
Like all our projects we considered a variety of layouts and paid close attention to the form of the new extension to replace the uPVC conservatory to the rear garden. Conceived as a garden room, this space needed to be flexible forming an extension to the kitchen, containing utilities, storage and a nursery for plants but a space that could be closed off with when required, which led to discrete glazed pocket sliding doors to retain natural light.
We made the most of the north-facing orientation by adopting a butterfly roof form, typical to the London terrace, and introduced high-level clerestory windows, reaching up like wings to bring in morning and evening sunlight. An entirely bespoke glazed roof, double glazed panels supported by exposed Douglas fir rafters, provides an abundance of light at the end of the spacial sequence, a threshold space between the kitchen and the garden.
The orientation also meant it was essential to enhance the thermal performance of the un-insulated and damp masonry structure so we introduced insulation to the roof, floor and walls, installed passive ventilation which increased the efficiency of the external envelope.
A predominantly timber-based material palette of ash veneered plywood, for the garden room walls and new cabinets throughout, douglas fir doors and windows and structure, and an oak engineered floor all contribute towards creating a warm and characterful space.
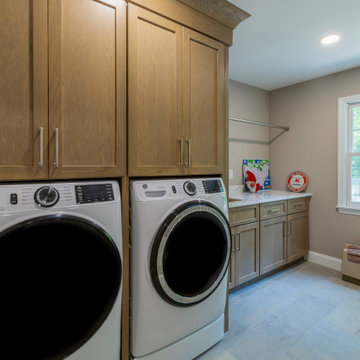
The laundry room has wood tarragon cabinetry with storage and a hanging bar for clothes to dry.
Medium sized classic single-wall laundry cupboard in New York with a submerged sink, shaker cabinets, light wood cabinets, engineered stone countertops, engineered quartz splashback, beige walls, porcelain flooring, a side by side washer and dryer, grey floors and white worktops.
Medium sized classic single-wall laundry cupboard in New York with a submerged sink, shaker cabinets, light wood cabinets, engineered stone countertops, engineered quartz splashback, beige walls, porcelain flooring, a side by side washer and dryer, grey floors and white worktops.

Large galley separated utility room in Perth with a submerged sink, flat-panel cabinets, light wood cabinets, engineered stone countertops, multi-coloured splashback, porcelain splashback, white walls, porcelain flooring, an integrated washer and dryer, beige floors and black worktops.

Natural Finish Birch Plywood Kitchen & Utility with black slate countertops. The utility is also in Birch Ply
Inspiration for a medium sized bohemian l-shaped utility room in Dublin with an integrated sink, flat-panel cabinets, light wood cabinets, quartz worktops, black splashback, slate splashback, concrete flooring, grey floors and black worktops.
Inspiration for a medium sized bohemian l-shaped utility room in Dublin with an integrated sink, flat-panel cabinets, light wood cabinets, quartz worktops, black splashback, slate splashback, concrete flooring, grey floors and black worktops.
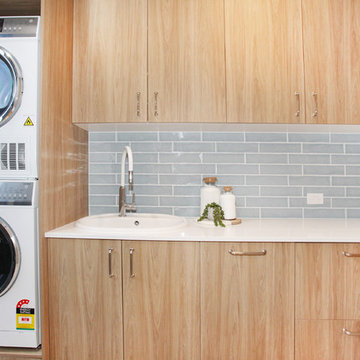
Design ideas for a small nautical galley separated utility room in Sunshine Coast with a built-in sink, flat-panel cabinets, light wood cabinets, engineered stone countertops, white walls, light hardwood flooring, a stacked washer and dryer and white worktops.
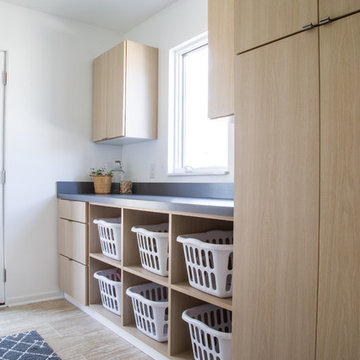
Inspiration for a contemporary galley utility room with flat-panel cabinets, light wood cabinets, laminate countertops, white walls and black worktops.
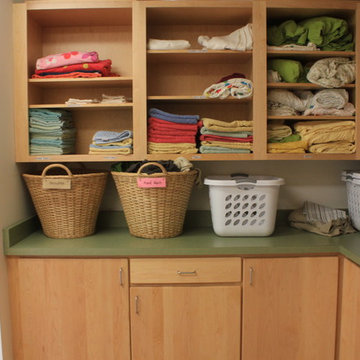
Custom wood cabinets.
Photo of an expansive contemporary l-shaped separated utility room in New York with an utility sink, open cabinets, light wood cabinets, composite countertops, white walls, ceramic flooring and a side by side washer and dryer.
Photo of an expansive contemporary l-shaped separated utility room in New York with an utility sink, open cabinets, light wood cabinets, composite countertops, white walls, ceramic flooring and a side by side washer and dryer.
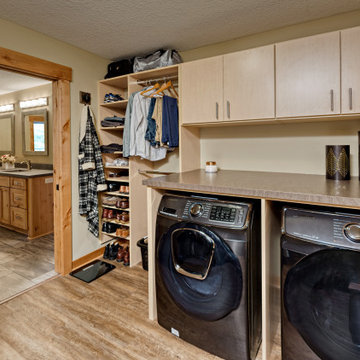
Medium sized classic utility room in Minneapolis with flat-panel cabinets, light wood cabinets, vinyl flooring and multi-coloured floors.
Brown Utility Room with Light Wood Cabinets Ideas and Designs
6