Brown Utility Room with Light Wood Cabinets Ideas and Designs
Refine by:
Budget
Sort by:Popular Today
121 - 140 of 436 photos
Item 1 of 3
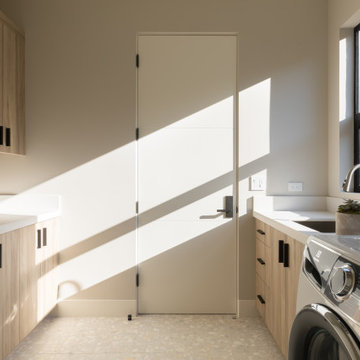
Light and airy laundry room with vertical wood grain cabinetry, Caesarstone quartz countertops and Ann Sacks Terrazzo tile floors.
This is an example of a large contemporary galley separated utility room in San Francisco with a submerged sink, flat-panel cabinets, light wood cabinets, engineered stone countertops, white splashback, engineered quartz splashback, white walls, a side by side washer and dryer, white floors, white worktops and porcelain flooring.
This is an example of a large contemporary galley separated utility room in San Francisco with a submerged sink, flat-panel cabinets, light wood cabinets, engineered stone countertops, white splashback, engineered quartz splashback, white walls, a side by side washer and dryer, white floors, white worktops and porcelain flooring.
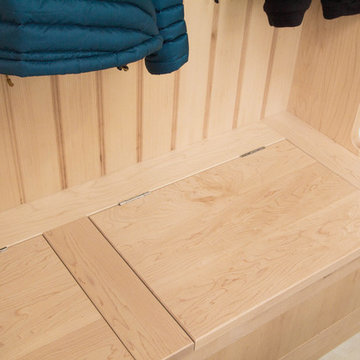
Maple shaker style boot room and fitted storage cupboards installed in the utility room of a beautiful period property in Sefton Village. The centrepiece is the settle with canopy which provides a large storage area beneath the double flip up lids and hanging space for a large number of coats, hats and scalves. Handcrafted in Lancashire using solid maple.
Photos: Ian Hampson (icadworx.co.uk)
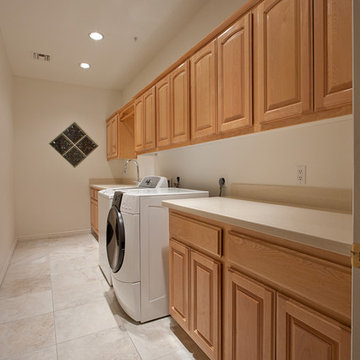
Design ideas for a large traditional galley utility room in Phoenix with raised-panel cabinets, light wood cabinets, engineered stone countertops, beige walls, porcelain flooring and a side by side washer and dryer.
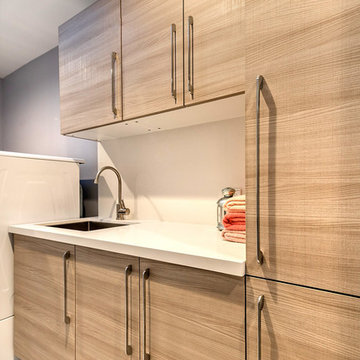
Laundry room cabinets from Aran Cucine's Mia collection in Tafira Elm Tranche.
We profiled this home and it's owner on our blog: http://europeancabinets.com/efficient-modern-home-design-traditional-comforts/
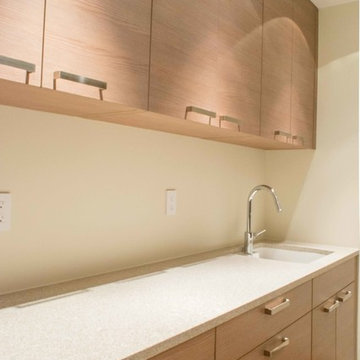
Photo of a medium sized contemporary galley utility room in Tampa with a single-bowl sink, flat-panel cabinets, light wood cabinets, quartz worktops, beige walls, medium hardwood flooring, a side by side washer and dryer and brown floors.
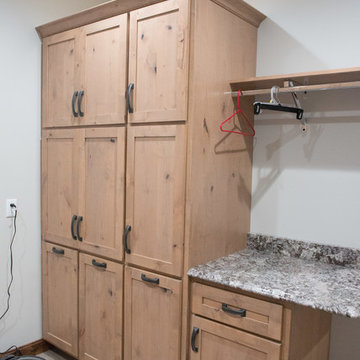
Large pantry unit provides roll out storage with hampers below. Dry hanging area & folding space.
Mandi B Photography
Photo of a large rustic u-shaped utility room in Other with a submerged sink, shaker cabinets, light wood cabinets, granite worktops, white walls, laminate floors, a side by side washer and dryer and multicoloured worktops.
Photo of a large rustic u-shaped utility room in Other with a submerged sink, shaker cabinets, light wood cabinets, granite worktops, white walls, laminate floors, a side by side washer and dryer and multicoloured worktops.
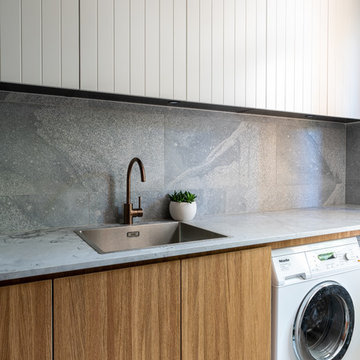
This is an example of a medium sized contemporary galley separated utility room in Sydney with quartz worktops, a built-in sink, light wood cabinets and white worktops.
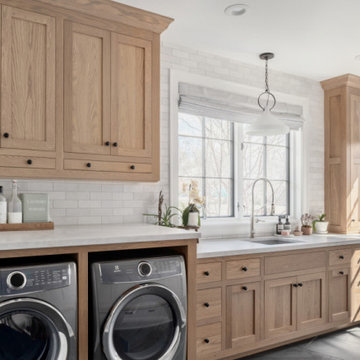
This inviting laundry room boasts built-in basket storage and ceiling-height cabinetry for plenty of functional storage.
Classic separated utility room in Salt Lake City with a built-in sink, light wood cabinets, metro tiled splashback, white walls and a side by side washer and dryer.
Classic separated utility room in Salt Lake City with a built-in sink, light wood cabinets, metro tiled splashback, white walls and a side by side washer and dryer.
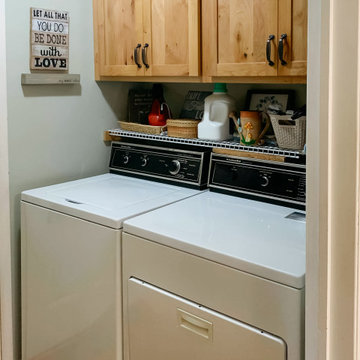
Natural Rustic Alder Kraftmaid laundry room cabinetry with Berenson hardware and white side by side washer dryer unit.
Photo of a small rustic galley laundry cupboard in Other with shaker cabinets, light wood cabinets, grey walls, light hardwood flooring, a side by side washer and dryer and beige floors.
Photo of a small rustic galley laundry cupboard in Other with shaker cabinets, light wood cabinets, grey walls, light hardwood flooring, a side by side washer and dryer and beige floors.
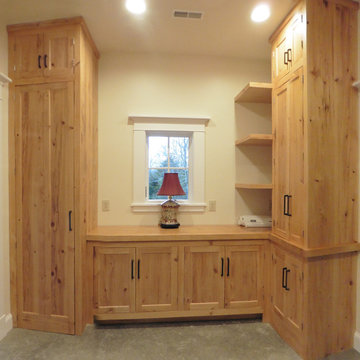
Carpenter Seth Mason site built pantry/laundry room cabinets of salvaged wood collected by the Owner and stored in her barn. Brook closet on the left. countertop of salvaged maple for microwave and miscellaneous kitchen appliance storage and pantry cabinets for food and equipment storage. Floors are natural concrete.
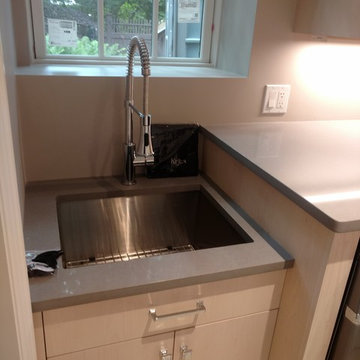
Diane Brophy Photography
This is an example of a small classic single-wall separated utility room in Boston with a submerged sink, flat-panel cabinets, light wood cabinets, engineered stone countertops, grey walls, porcelain flooring, a side by side washer and dryer, beige floors and grey worktops.
This is an example of a small classic single-wall separated utility room in Boston with a submerged sink, flat-panel cabinets, light wood cabinets, engineered stone countertops, grey walls, porcelain flooring, a side by side washer and dryer, beige floors and grey worktops.
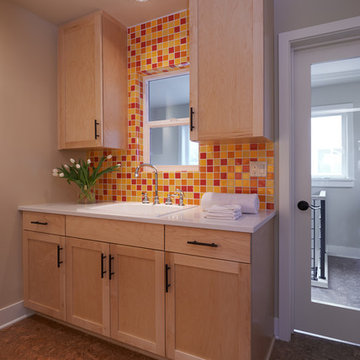
Dale Lang NW Architectural Photography
Design ideas for a medium sized traditional galley separated utility room in Seattle with shaker cabinets, light wood cabinets, cork flooring, engineered stone countertops, a stacked washer and dryer, a built-in sink, brown floors, grey walls and white worktops.
Design ideas for a medium sized traditional galley separated utility room in Seattle with shaker cabinets, light wood cabinets, cork flooring, engineered stone countertops, a stacked washer and dryer, a built-in sink, brown floors, grey walls and white worktops.
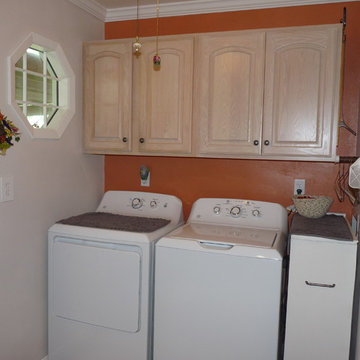
Tina Warfel
Design ideas for a small classic single-wall separated utility room in Chicago with raised-panel cabinets, light wood cabinets, orange walls, vinyl flooring and a side by side washer and dryer.
Design ideas for a small classic single-wall separated utility room in Chicago with raised-panel cabinets, light wood cabinets, orange walls, vinyl flooring and a side by side washer and dryer.
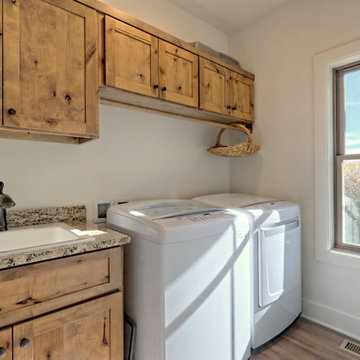
What a view! This custom-built, Craftsman style home overlooks the surrounding mountains and features board and batten and Farmhouse elements throughout.

洗面台の横に、タオルや洗剤のストックの収納を設けました。勝手口からすぐに物干し場へ出られ、家事がスムーズ。
Inspiration for a rustic single-wall separated utility room in Nagoya with a built-in sink, flat-panel cabinets, light wood cabinets, tile countertops, white walls, light hardwood flooring, an integrated washer and dryer, beige floors and white worktops.
Inspiration for a rustic single-wall separated utility room in Nagoya with a built-in sink, flat-panel cabinets, light wood cabinets, tile countertops, white walls, light hardwood flooring, an integrated washer and dryer, beige floors and white worktops.
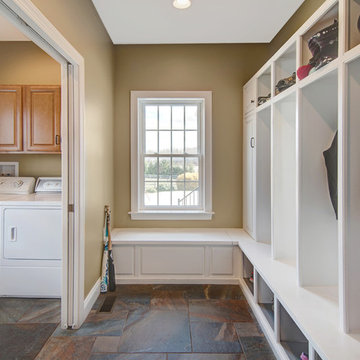
Design ideas for a medium sized traditional single-wall utility room in Baltimore with raised-panel cabinets, light wood cabinets, beige walls, slate flooring, a side by side washer and dryer and multi-coloured floors.
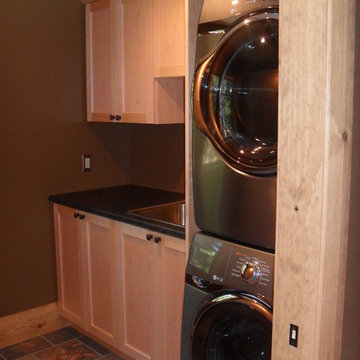
This is an example of a medium sized traditional galley separated utility room in Toronto with a built-in sink, flat-panel cabinets, light wood cabinets, laminate countertops, slate flooring and a stacked washer and dryer.
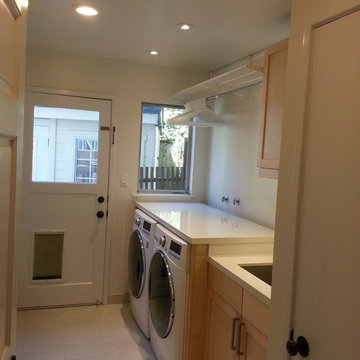
Design ideas for a contemporary galley separated utility room in San Francisco with a single-bowl sink, light wood cabinets, white walls, ceramic flooring and a side by side washer and dryer.
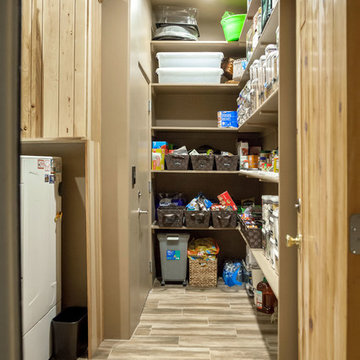
Newly Relocated Garage Entrance Door, Walk-In Pantry, Shelving
*old hall and entrance to garage
Traditional l-shaped utility room in Phoenix with a submerged sink, light wood cabinets, granite worktops, brown walls, ceramic flooring and a side by side washer and dryer.
Traditional l-shaped utility room in Phoenix with a submerged sink, light wood cabinets, granite worktops, brown walls, ceramic flooring and a side by side washer and dryer.
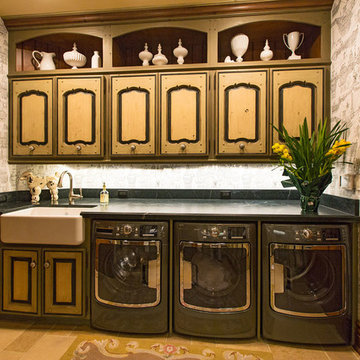
Laundry room with soapstone countertops, custom cabinetry and line drawing wallpaper.
Inspiration for a large victorian galley separated utility room in Santa Barbara with a belfast sink, raised-panel cabinets, light wood cabinets, soapstone worktops, limestone flooring and a side by side washer and dryer.
Inspiration for a large victorian galley separated utility room in Santa Barbara with a belfast sink, raised-panel cabinets, light wood cabinets, soapstone worktops, limestone flooring and a side by side washer and dryer.
Brown Utility Room with Light Wood Cabinets Ideas and Designs
7