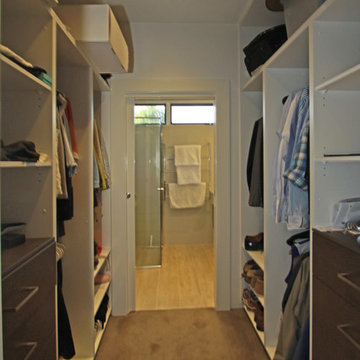Brown Wardrobe Ideas and Designs
Refine by:
Budget
Sort by:Popular Today
61 - 80 of 55,595 photos
Item 1 of 2
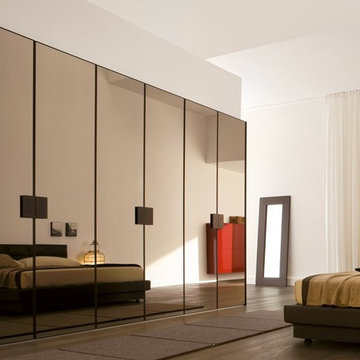
Custom closet with mirror doors
Inspiration for a large contemporary gender neutral standard wardrobe in Dallas with dark hardwood flooring and brown floors.
Inspiration for a large contemporary gender neutral standard wardrobe in Dallas with dark hardwood flooring and brown floors.
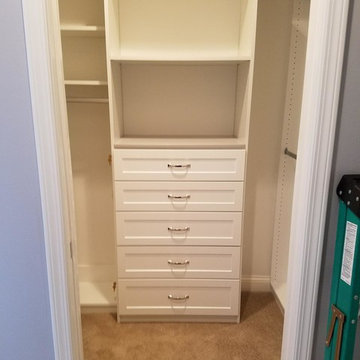
Small classic gender neutral walk-in wardrobe in Louisville with open cabinets, white cabinets, carpet and brown floors.
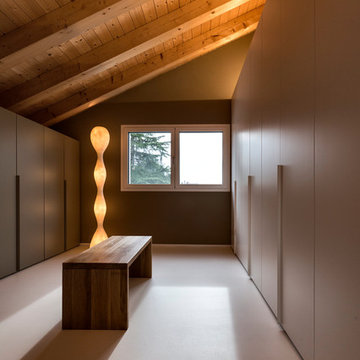
Foto Elia Falaschi © 2018
Design ideas for an expansive modern gender neutral dressing room in Other with flat-panel cabinets and beige cabinets.
Design ideas for an expansive modern gender neutral dressing room in Other with flat-panel cabinets and beige cabinets.

We gave this rather dated farmhouse some dramatic upgrades that brought together the feminine with the masculine, combining rustic wood with softer elements. In terms of style her tastes leaned toward traditional and elegant and his toward the rustic and outdoorsy. The result was the perfect fit for this family of 4 plus 2 dogs and their very special farmhouse in Ipswich, MA. Character details create a visual statement, showcasing the melding of both rustic and traditional elements without too much formality. The new master suite is one of the most potent examples of the blending of styles. The bath, with white carrara honed marble countertops and backsplash, beaded wainscoting, matching pale green vanities with make-up table offset by the black center cabinet expand function of the space exquisitely while the salvaged rustic beams create an eye-catching contrast that picks up on the earthy tones of the wood. The luxurious walk-in shower drenched in white carrara floor and wall tile replaced the obsolete Jacuzzi tub. Wardrobe care and organization is a joy in the massive walk-in closet complete with custom gliding library ladder to access the additional storage above. The space serves double duty as a peaceful laundry room complete with roll-out ironing center. The cozy reading nook now graces the bay-window-with-a-view and storage abounds with a surplus of built-ins including bookcases and in-home entertainment center. You can’t help but feel pampered the moment you step into this ensuite. The pantry, with its painted barn door, slate floor, custom shelving and black walnut countertop provide much needed storage designed to fit the family’s needs precisely, including a pull out bin for dog food. During this phase of the project, the powder room was relocated and treated to a reclaimed wood vanity with reclaimed white oak countertop along with custom vessel soapstone sink and wide board paneling. Design elements effectively married rustic and traditional styles and the home now has the character to match the country setting and the improved layout and storage the family so desperately needed. And did you see the barn? Photo credit: Eric Roth
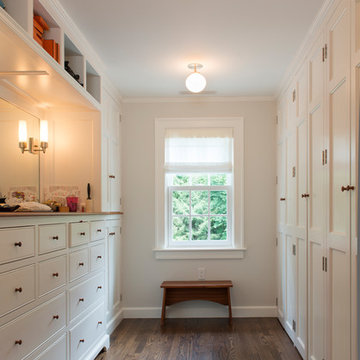
Design is about listening and understanding the owners, their home and their neighborhood. Working together with a family to create a seamless relationship between the design process and outcomes.
"A Photographer's Historic Connecticut Farmhouse Gets a Modern Makeover", Connecticut Cottages and Gardens, March 2017.
http://www.cottages-gardens.com/Connecticut-Cottages-Gardens/March-2017/
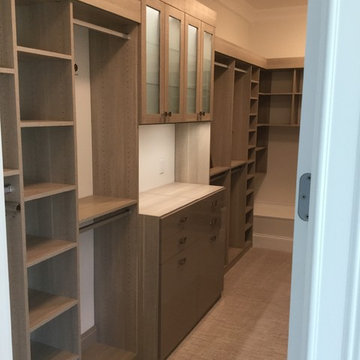
Including a vanity area in the master closet provides a much needed area for organizing and displaying essentials. LED lighting accentuates the area and gives a balanced color to see all the details.
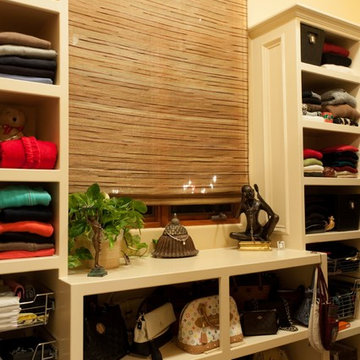
Expansive traditional gender neutral walk-in wardrobe in San Diego with open cabinets, white cabinets, carpet and grey floors.
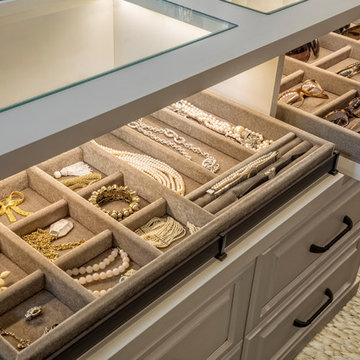
A white painted wood walk-in closet featuring dazzling built-in displays highlights jewelry, handbags, and shoes with a glass island countertop, custom velvet-lined trays, and LED accents. Floor-to-ceiling cabinetry utilizes every square inch of useable wall space in style.
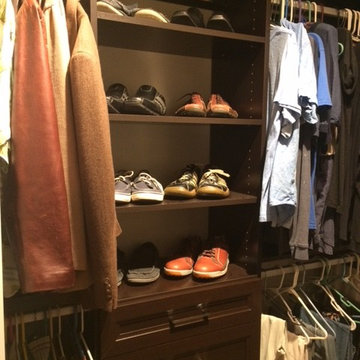
This is a His and Hers Walk-in, wall mounted, Venetian Wenge, with matte chrome and modern miter system.
Photo of a medium sized modern gender neutral walk-in wardrobe in Orlando.
Photo of a medium sized modern gender neutral walk-in wardrobe in Orlando.
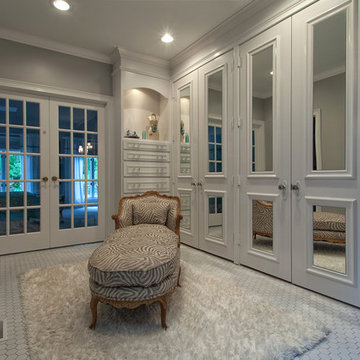
Inspiration for a large classic gender neutral walk-in wardrobe in Atlanta with beige cabinets.
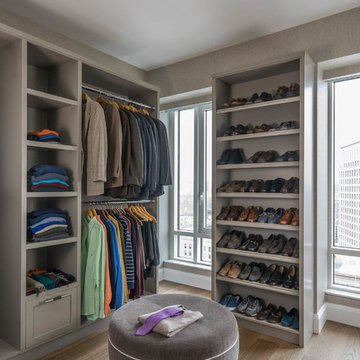
Eric Roth Photography
This is an example of a classic dressing room for men in Boston with open cabinets, grey cabinets, medium hardwood flooring and beige floors.
This is an example of a classic dressing room for men in Boston with open cabinets, grey cabinets, medium hardwood flooring and beige floors.
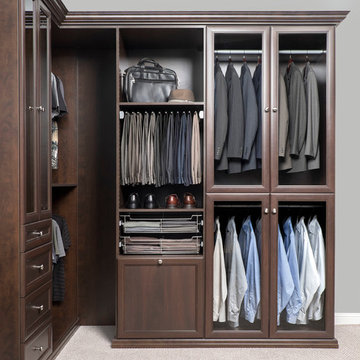
Complete your room with a luxurious corner closet for him. Premier door finish, Coco palette with decorative molding detail and brushed chrome knob handles reflect a sophisticated taste and maturity. Glass-framed doors keep your suits and dress shirts displayed and protected from dust. Small top drawer finds home for ties, watches and belts, and taller drawers create plenty of room for your socks and undergarments. Simple, organized and classy, this custom corner closet will please a practical man with refined taste.
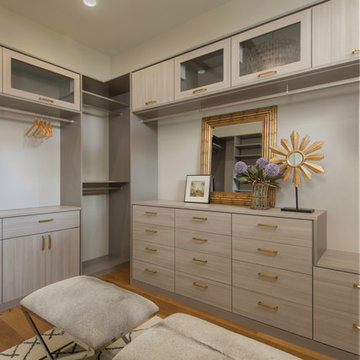
Photo of a traditional gender neutral dressing room in Austin with flat-panel cabinets, light wood cabinets and medium hardwood flooring.
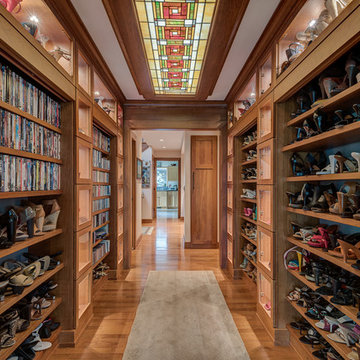
This hallway is in the middle of the house and connects the entryway with the family room. All the display nooks are lighted with LED's and the shelves in the upper areas are adjustable and angled down to allow better viewing. The open shelves can be closed off with the pull down doors. The ceiling features a custom made back lit stained glass panel.
#house #glasses #custommade #backlit #stainedglass #features #connect #light #led #entryway #viewing #doors #ceiling #displays #panels #angle #stain #lighted #closed #hallway #shelves
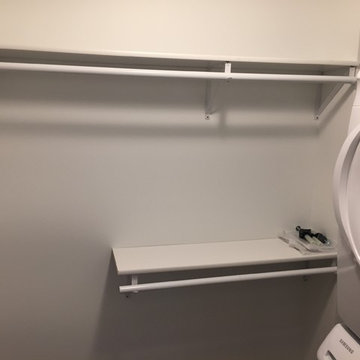
Attics to Basements Building and Renovations, Inc
Inspiration for a small traditional gender neutral walk-in wardrobe in Minneapolis.
Inspiration for a small traditional gender neutral walk-in wardrobe in Minneapolis.
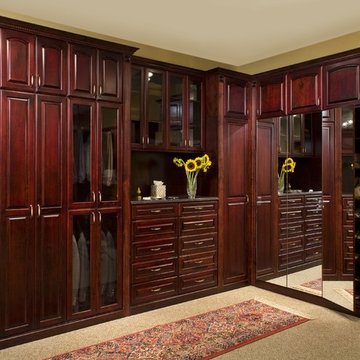
Photo of a large traditional gender neutral standard wardrobe in Tampa with raised-panel cabinets, dark wood cabinets, carpet and beige floors.
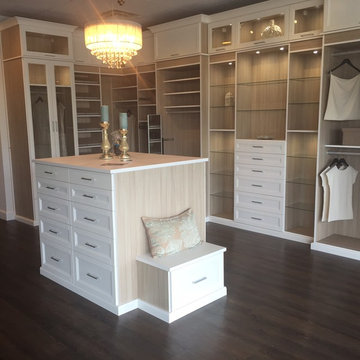
Design ideas for a large traditional gender neutral walk-in wardrobe in Jacksonville with recessed-panel cabinets, white cabinets and dark hardwood flooring.
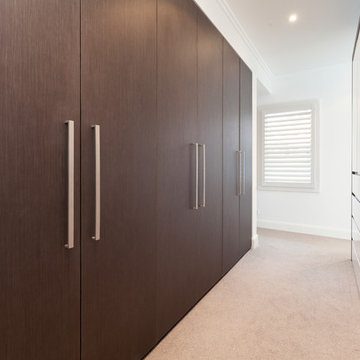
Design ideas for a contemporary gender neutral walk-in wardrobe in Sydney with flat-panel cabinets, brown cabinets and carpet.
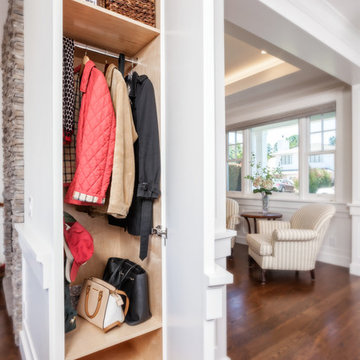
JPM Construction offers complete support for designing, building, and renovating homes in Atherton, Menlo Park, Portola Valley, and surrounding mid-peninsula areas. With a focus on high-quality craftsmanship and professionalism, our clients can expect premium end-to-end service.
The promise of JPM is unparalleled quality both on-site and off, where we value communication and attention to detail at every step. Onsite, we work closely with our own tradesmen, subcontractors, and other vendors to bring the highest standards to construction quality and job site safety. Off site, our management team is always ready to communicate with you about your project. The result is a beautiful, lasting home and seamless experience for you.
Brown Wardrobe Ideas and Designs
4
