Brown Wardrobe with Recessed-panel Cabinets Ideas and Designs
Refine by:
Budget
Sort by:Popular Today
21 - 40 of 1,022 photos
Item 1 of 3
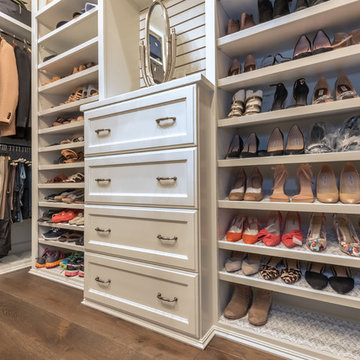
Design ideas for a large classic dressing room for women in Houston with recessed-panel cabinets, white cabinets, dark hardwood flooring and brown floors.
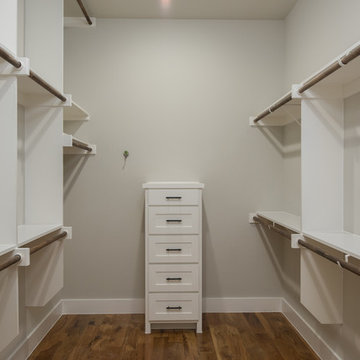
Inspiration for a medium sized rural walk-in wardrobe in Dallas with recessed-panel cabinets, white cabinets, medium hardwood flooring and brown floors.
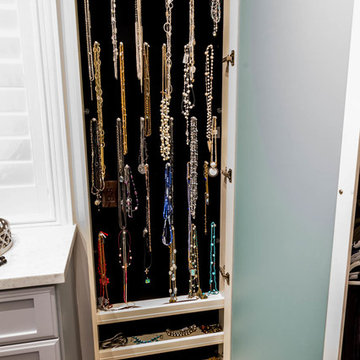
Design ideas for a large traditional walk-in wardrobe for women in Houston with light wood cabinets, medium hardwood flooring and recessed-panel cabinets.
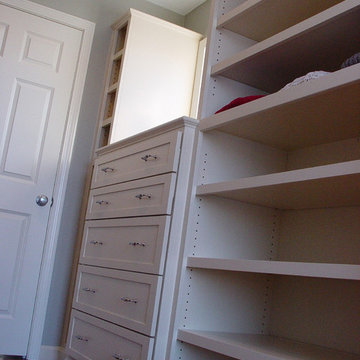
Design ideas for a medium sized traditional gender neutral walk-in wardrobe in Providence with recessed-panel cabinets, white cabinets and dark hardwood flooring.
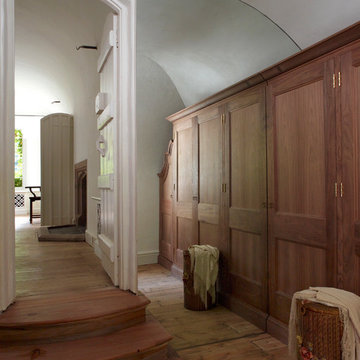
http://www.paulbarkerphotographer.co.uk/
Medium sized classic gender neutral dressing room in London with recessed-panel cabinets, medium wood cabinets and medium hardwood flooring.
Medium sized classic gender neutral dressing room in London with recessed-panel cabinets, medium wood cabinets and medium hardwood flooring.
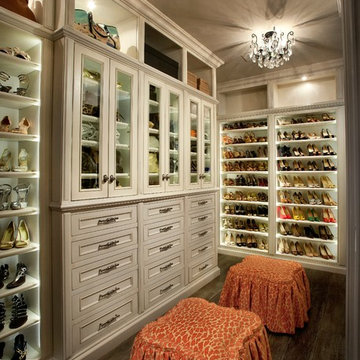
Design ideas for a traditional walk-in wardrobe for women in Phoenix with recessed-panel cabinets, beige cabinets and dark hardwood flooring.
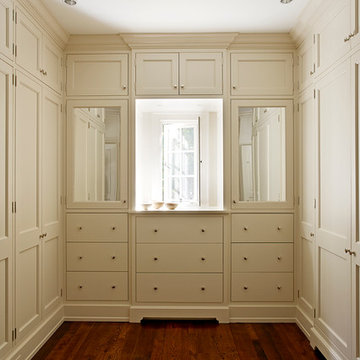
Kip Dawkins Photography
Design ideas for a classic walk-in wardrobe in Other with recessed-panel cabinets and beige cabinets.
Design ideas for a classic walk-in wardrobe in Other with recessed-panel cabinets and beige cabinets.
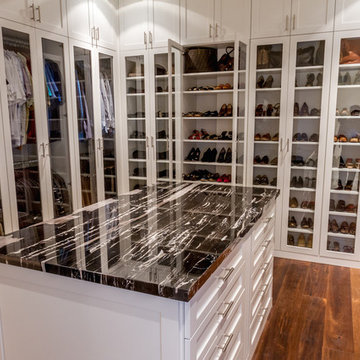
This beautiful walk-in closet by Closet Factory Houston epitomizes organization and features double-hanging clothes rods, shoes shelves and clear glass doors.
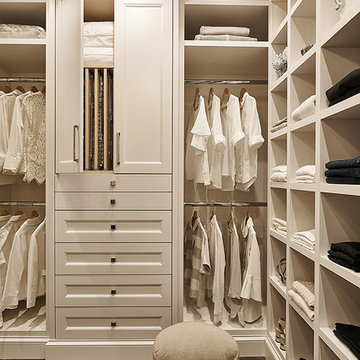
Joshua Lawrence Studios
Medium sized classic gender neutral walk-in wardrobe in Other with recessed-panel cabinets, white cabinets, dark hardwood flooring and brown floors.
Medium sized classic gender neutral walk-in wardrobe in Other with recessed-panel cabinets, white cabinets, dark hardwood flooring and brown floors.
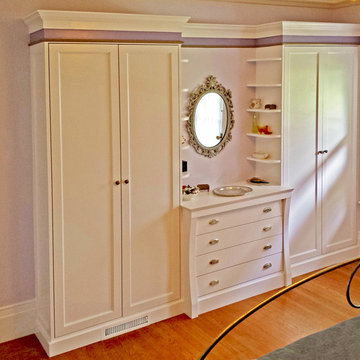
This multi-functional Built-in closet integrates this 1906 Victorian Homes charm with practicality and beauty. The Built-in dresser and shelving vanity area creates a elegant flow to the piece.
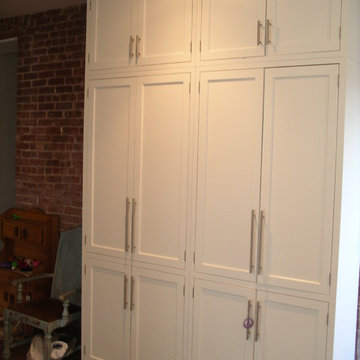
Michelle T
Photo of a medium sized modern gender neutral standard wardrobe in New York with recessed-panel cabinets, white cabinets and medium hardwood flooring.
Photo of a medium sized modern gender neutral standard wardrobe in New York with recessed-panel cabinets, white cabinets and medium hardwood flooring.
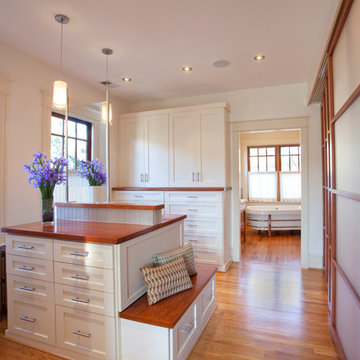
Larry Nordseth Capitol Closet Design
This is an example of a classic dressing room in DC Metro with recessed-panel cabinets and white cabinets.
This is an example of a classic dressing room in DC Metro with recessed-panel cabinets and white cabinets.
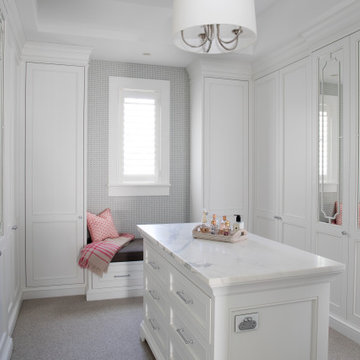
Inspiration for a classic walk-in wardrobe for women in Brisbane with recessed-panel cabinets, white cabinets, white floors and a feature wall.
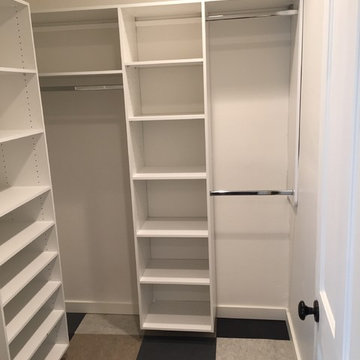
Inspiration for a large contemporary gender neutral walk-in wardrobe in Other with recessed-panel cabinets, white cabinets, lino flooring and multi-coloured floors.
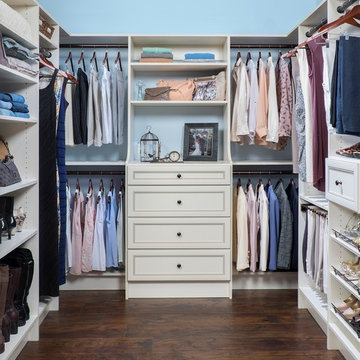
This master walk-in closet in is in our Antique White finish with Premier style drawers and hutch. Accessories include a pull-out pant rack, shoe fenced shelving and oil rubbed bronze closet rods and drawer knobs.
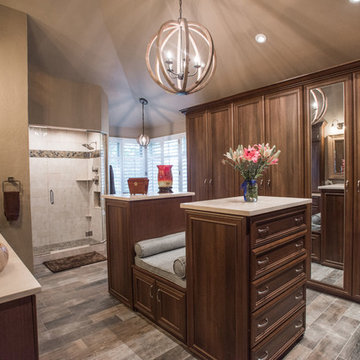
"When I first visited the client's house, and before seeing the space, I sat down with my clients to understand their needs. They told me they were getting ready to remodel their bathroom and master closet, and they wanted to get some ideas on how to make their closet better. The told me they wanted to figure out the closet before they did anything, so they presented their ideas to me, which included building walls in the space to create a larger master closet. I couldn't visual what they were explaining, so we went to the space. As soon as I got in the space, it was clear to me that we didn't need to build walls, we just needed to have the current closets torn out and replaced with wardrobes, create some shelving space for shoes and build an island with drawers in a bench. When I proposed that solution, they both looked at me with big smiles on their faces and said, 'That is the best idea we've heard, let's do it', then they asked me if I could design the vanity as well.
"I used 3/4" Melamine, Italian walnut, and Donatello thermofoil. The client provided their own countertops." - Leslie Klinck, Designer
See more photos of this project under 'Master Bathroom & Closet Combination'.
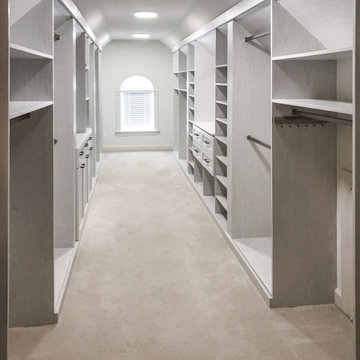
Inspiration for a large traditional gender neutral dressing room with recessed-panel cabinets, light wood cabinets, carpet and beige floors.

-Cabinets: HAAS, Cherry wood species with a Barnwood Stain and Shakertown – V door style
-Berenson cabinetry hardware 9425-4055
-Floor: SHAW Napa Plank 6x24 tiles for floor and shower surround Niche tiles are SHAW Napa Plank 2 x 21 with GLAZZIO Crystal Morning mist accent/Silverado Power group
-Counter Tops: Vicostone Onyx White Polished in laundry area, desk and master closet
-Shiplap: custom white washed tongue and grove pine
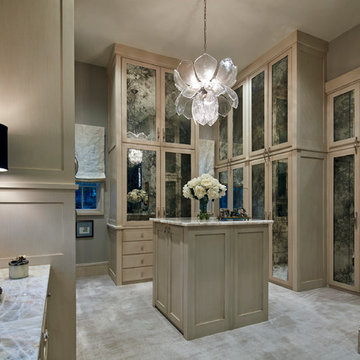
I stole space from the husband's closet to enlarge the wife's already large walk-in closet. Because the cabinets extend to the height of the 12-foot ceilings, I installed remote controlled storage which lowers clothing that is stored up high. Other details include an illuminated shoe carousel and purse display and designated cabinets for pajamas, workout clothes, coats and more. The "lotus" chandelier, made of Murano glass, and the smoky glass fronts on the cabinets round out the design.
Photo by Brian Gassel
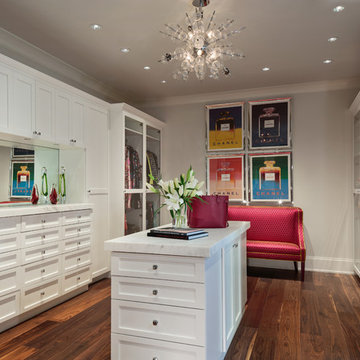
Interior Design by Sherri DuPont
Photography by Lori Hamilton
Inspiration for a large classic dressing room in Miami with white cabinets, medium hardwood flooring, brown floors and recessed-panel cabinets.
Inspiration for a large classic dressing room in Miami with white cabinets, medium hardwood flooring, brown floors and recessed-panel cabinets.
Brown Wardrobe with Recessed-panel Cabinets Ideas and Designs
2