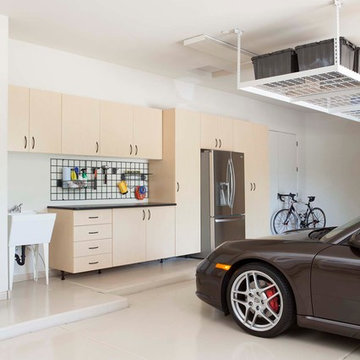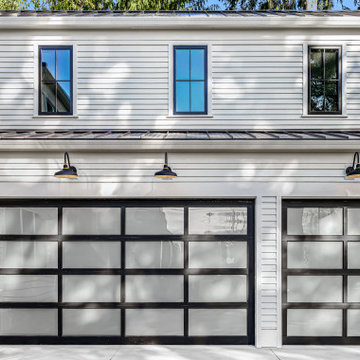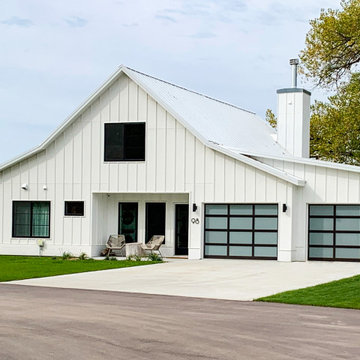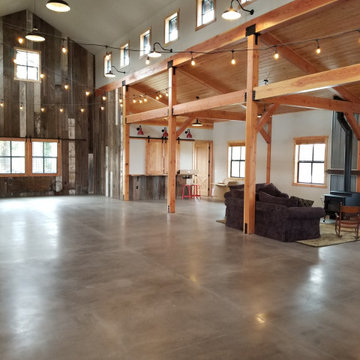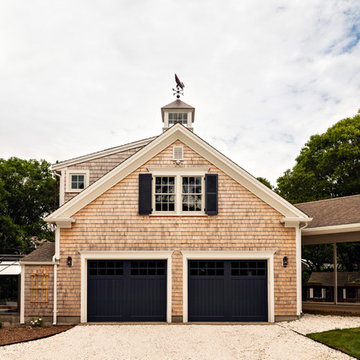Brown, White Garage Ideas and Designs
Refine by:
Budget
Sort by:Popular Today
41 - 60 of 22,058 photos
Item 1 of 3
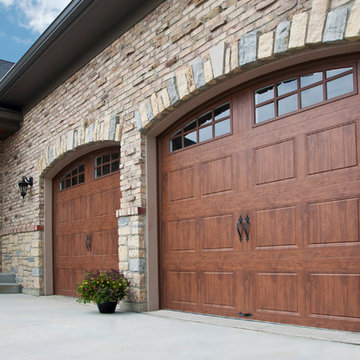
Design ideas for a large classic attached double garage in Philadelphia.
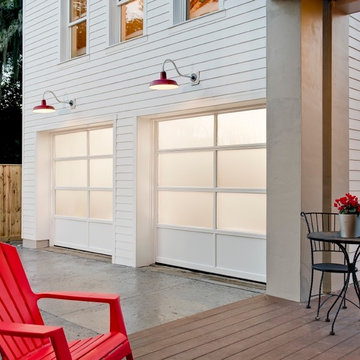
The Avante is the perfect choice to integrate the detached two car garage into the home’s contemporary farmhouse design elements like the galvanized metal and industrial steel railings.The most striking feature of the Avante is its delicate yet durable glass design, which allows for natural light transmission and relative degrees of privacy. The glass is supported by a 2-1/8-inch thick, rust-proof commercial grade aluminum frame, perfect for a coastal environment. The degree of light transmission and privacy is controlled based on the choice of glazing material, which includes clear, frosted, opaque or mirrored glass, laminate and polycarbonate panels. Photos by Andy Frame.
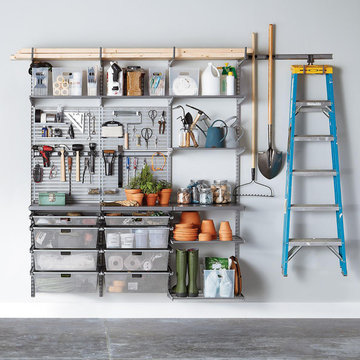
Make space for everything, including your car! Available only at The Container Store, this Elfa Utility Garage & Planting Solution features Elfa Ventilated Shelving for easy-to-access storage of gardening items, and a sturdy, all-purpose Utility Board includes Trays and Hooks for tools, gadgets, seeds and more. Elfa Mesh Drawers keep items of all sizes categorized and organized safely. The extended Track features specialized hooks for holding shovels, rakes, hoses and ladders. All Elfa components are adjustable, so the solution is completely flexible. This solution is designed for a space at least 99" wide. If this won't work for your space, please contact us so we can design the perfect solution for you.
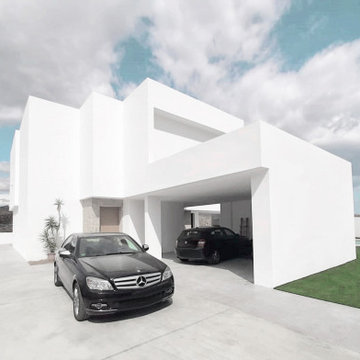
Vivienda unifamiliar aislada situada en Urbanización Garcés en el Rincón de la Victoria (Málaga). El proyecto se desarrolla en una parcela de 1400 m2 con topografía irregular compuesta por dos zonas bien diferenciadas, una superficie plana de 800m2 vinculado al vial de acceso y una superficie de 600 m2 con una inclinación descendiente superior al 50%.
Ante esta premisa y bajo un programa de necesidades bien definido se proyecta la vivienda con forma de L perfectamente orientada al Sur-este, centralizando el espacio de la vivienda en el punto central y prolongando la geometría mediante un módulo de baño-barbacoa apergolado y un módulo de aparcamiento descubierto.
La distribución de la vivienda se compone de dos zonas diferenciadas, zona de día y zona de noche. Una primera planta, la zona de día, compuesta por un hall de acceso, un armario-vestidor pensado para dejar las pertenencias de invitados o para poder guardar chaquetas y zapatos de diario, un despacho-dormitorio de invitados, un baño, el salón-comedor-cocina como espacio único abierto y una despensa-lavadero con acceso al exterior.
En su interior la planta se fisura por una doble altura en el espacio comedor que amplía la estancia y segrega visualmente los diferentes usos.
La planta superior, que alberga la zona de descanso, comprende dos dormitorios que comparten la zona vestidor para acceder al baño común y el dormitorio principal en suite, dividiendo el baño y vestidor del espacio reservado para la cama a través de la fisura generada por la doble altura.
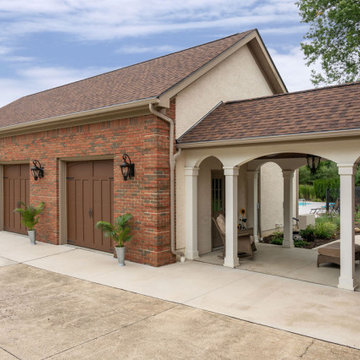
Design ideas for a large detached garage workshop in Columbus with three or more cars.
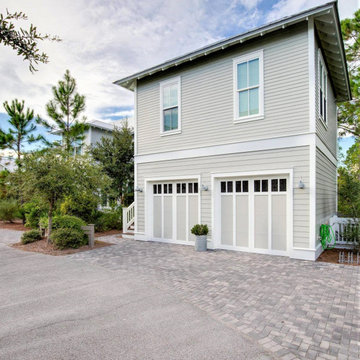
Wilmington W/ 8-LEP Glass Top
This is an example of a classic double garage in Atlanta.
This is an example of a classic double garage in Atlanta.
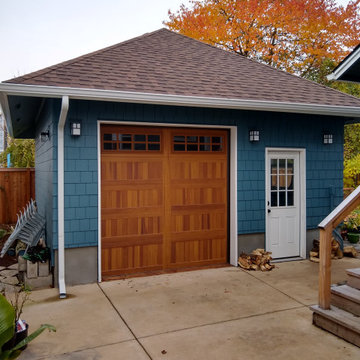
This was a new detached garage we did for a client in NE Portland.
This is an example of a medium sized traditional detached single garage in Portland.
This is an example of a medium sized traditional detached single garage in Portland.
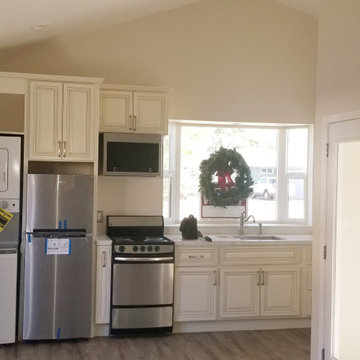
In this project we turned a 2 car garage into an ADU (accessory dwelling unit) in 2 Months!! After we finalized the floor plans and design, we submitted to the city for approval. in this unique garage we made it luxurious because we created a vaulted ceiling, we divided the kitchen/living room from the master bedroom. We installed French doors in the main entry and the master bedroom entry. We framed and installed a large bay window in the kitchen. we added 2 mini split air conditioning (One in the master and one in the living room) we added a separated electric panel box just for the unit with its own meter. We created a private entry to the unit with it's own vinyl gate and we closed it at the end of the unit with another vinyl gate and we made tile on the walkway.
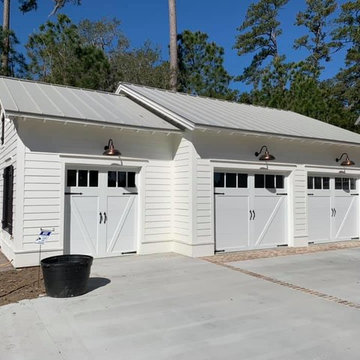
Wow. Just Wow! Designed to look like old fashion, painted wood barn doors. these modern carriage house garage doors lift up-and-over'; they do not swing out. And even though the door materials are low maintenance, they're designed to mimic the style of painted wood. Charming, energy efficient, easy to care for, durable and impressive... what more could you want? | Photo Credits: Pro-Lift Garage Doors Savannah
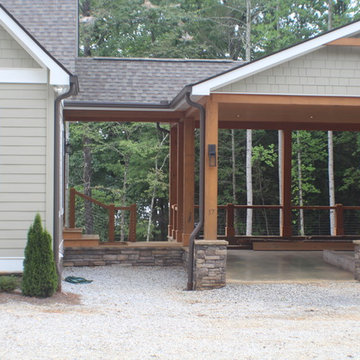
The carport features cedar beams, T&G ceilings and stone column bases.
Large classic detached double carport in Atlanta.
Large classic detached double carport in Atlanta.
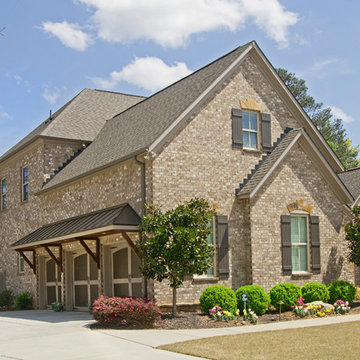
Bracket garage portico with steel roof and recessed lighting with tongue and groove ceiling. Designed and built by Georgia Front Porch.
Traditional attached garage in Atlanta.
Traditional attached garage in Atlanta.
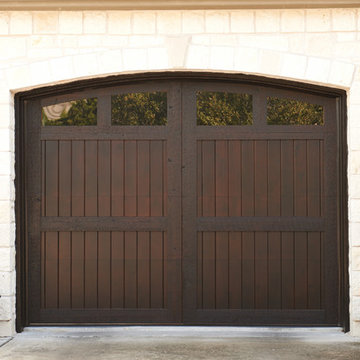
Beautiful dark wood garage door perfected with PPG® PROLUXE™ Rubbol® Solid wood stain in a deep luxe Oxford Brown stain color.
Design ideas for a rustic garage in Other.
Design ideas for a rustic garage in Other.
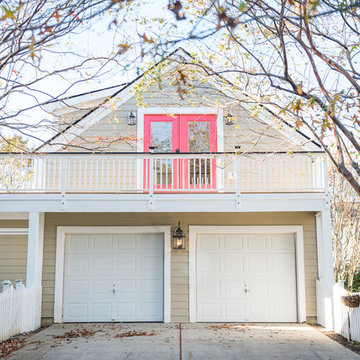
Tyler Davidson
Inspiration for a medium sized traditional attached double garage in Charleston.
Inspiration for a medium sized traditional attached double garage in Charleston.
Brown, White Garage Ideas and Designs
3
