Budget Cloakroom Ideas and Designs
Refine by:
Budget
Sort by:Popular Today
21 - 40 of 2,393 photos
Item 1 of 2

This modern bathroom, featuring an integrated vanity, emanates a soothing atmosphere. The calming ambiance is accentuated by the choice of tiles, creating a harmonious and tranquil environment. The thoughtful design elements contribute to a contemporary and serene bathroom space.
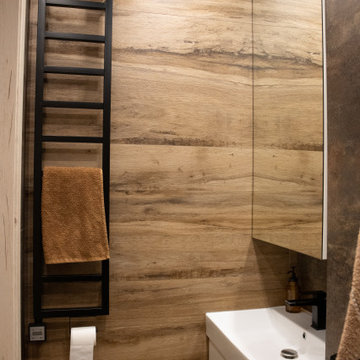
This is an example of a small industrial cloakroom in Yekaterinburg with white cabinets, a wall mounted toilet, brown tiles, porcelain tiles, brown walls, porcelain flooring, a built-in sink, solid surface worktops, brown floors, white worktops, feature lighting, a floating vanity unit and wood walls.
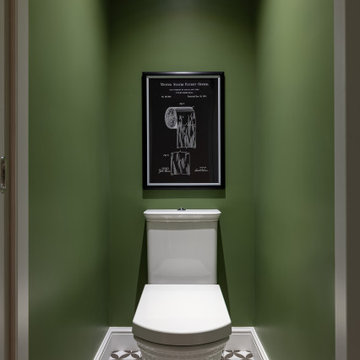
Туалет с зелеными стенами и графичным полом.
Small contemporary cloakroom in Saint Petersburg with a one-piece toilet, green walls, ceramic flooring and black floors.
Small contemporary cloakroom in Saint Petersburg with a one-piece toilet, green walls, ceramic flooring and black floors.
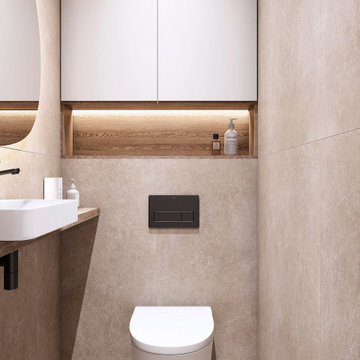
Design concept for a small restroom 4ft. Additional bathroom in 2br apartment. Minimalistic style.
Photo of a small scandinavian cloakroom in London.
Photo of a small scandinavian cloakroom in London.
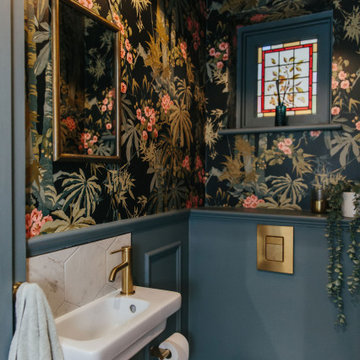
Photo of a small eclectic cloakroom in London with a wall mounted toilet, blue walls, a wall-mounted sink and a floating vanity unit.

Rendering realizzati per la prevendita di un appartamento, composto da Soggiorno sala pranzo, camera principale con bagno privato e cucina, sito in Florida (USA). Il proprietario ha richiesto di visualizzare una possibile disposizione dei vani al fine di accellerare la vendita della unità immobiliare.

I designed this tiny powder room to fit in nicely on the 3rd floor of our Victorian row house, my office by day and our family room by night - complete with deck, sectional, TV, vintage fridge and wet bar. We sloped the ceiling of the powder room to allow for an internal skylight for natural light and to tuck the structure in nicely with the sloped ceiling of the roof. The bright Spanish tile pops agains the white walls and penny tile and works well with the black and white colour scheme. The backlit mirror and spot light provide ample light for this tiny but mighty space.
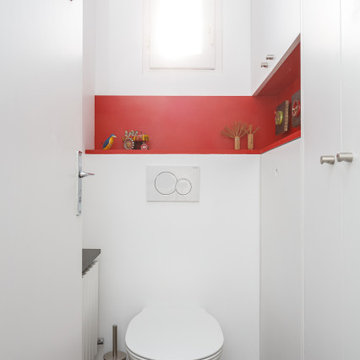
Afin de cacher le bâti-support Géberit du WC suspendu, un rebord de couleur a été créé et prolongé en niche dans 2 placards faits sur-mesure, ce qui permet d'optimiser l'espace.
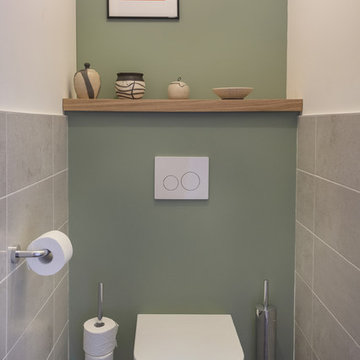
Souvent délaissés, ils méritent aussi toute notre attention ! Photos Lucie Thomas
Small contemporary cloakroom in Toulouse with a wall mounted toilet and green walls.
Small contemporary cloakroom in Toulouse with a wall mounted toilet and green walls.
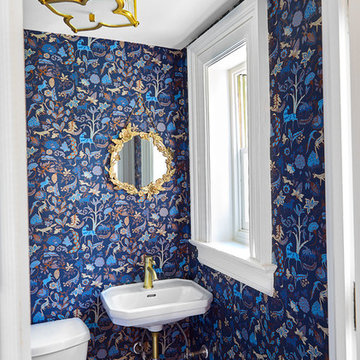
alyssa kirsten
Inspiration for a small classic cloakroom in Wilmington with a one-piece toilet, blue walls, marble flooring, a wall-mounted sink, yellow floors and white worktops.
Inspiration for a small classic cloakroom in Wilmington with a one-piece toilet, blue walls, marble flooring, a wall-mounted sink, yellow floors and white worktops.

Powder room with Crown molding
Inspiration for a small traditional cloakroom in Detroit with freestanding cabinets, green cabinets, a two-piece toilet, white tiles, white walls, dark hardwood flooring, a submerged sink, granite worktops and brown floors.
Inspiration for a small traditional cloakroom in Detroit with freestanding cabinets, green cabinets, a two-piece toilet, white tiles, white walls, dark hardwood flooring, a submerged sink, granite worktops and brown floors.
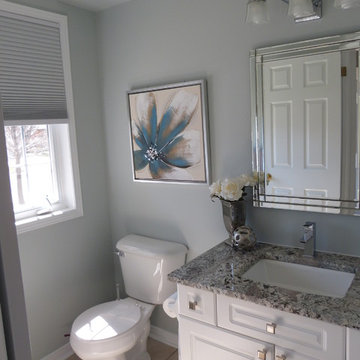
Lauren Kelley
Inspiration for a small contemporary cloakroom in Toronto with raised-panel cabinets, white cabinets, a submerged sink, granite worktops and grey worktops.
Inspiration for a small contemporary cloakroom in Toronto with raised-panel cabinets, white cabinets, a submerged sink, granite worktops and grey worktops.

Старый бабушкин дом можно существенно преобразить с помощью простых дизайнерских решений. Не верите? Посмотрите на недавний проект Юрия Зименко.
Small scandinavian cloakroom in Other with raised-panel cabinets, beige cabinets, a wall mounted toilet, beige tiles, metro tiles, white walls, ceramic flooring, a wall-mounted sink, granite worktops, black floors, black worktops, a freestanding vanity unit, a coffered ceiling and tongue and groove walls.
Small scandinavian cloakroom in Other with raised-panel cabinets, beige cabinets, a wall mounted toilet, beige tiles, metro tiles, white walls, ceramic flooring, a wall-mounted sink, granite worktops, black floors, black worktops, a freestanding vanity unit, a coffered ceiling and tongue and groove walls.
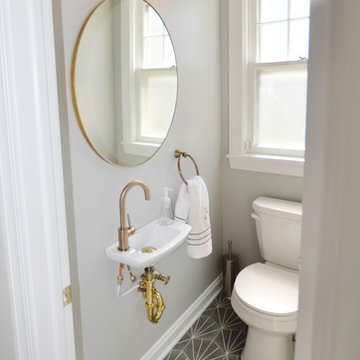
Design ideas for a small traditional cloakroom in Chicago with cement flooring, a wall-mounted sink and grey floors.
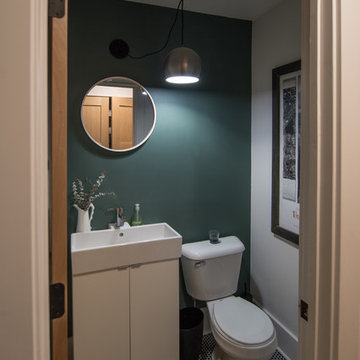
Inspiration for a small rural cloakroom in Minneapolis with flat-panel cabinets and white cabinets.

Updated Spec Home: Basement Bathroom
In our Updated Spec Home: Basement Bath, we reveal the newest addition to my mom and sister’s home – a half bath in the Basement. Since they were spending so much time in their Basement Family Room, the need to add a bath on that level quickly became apparent. Fortunately, they had unfinished storage area we could borrow from to make a nice size 8′ x 5′ bath.
Working with a Budget and a Sister
We were working with a budget, but as usual, my sister and I blew the budget on this awesome patterned tile flooring. (Don’t worry design clients – I can stick to a budget when my sister is not around to be a bad influence!). With that said, I do think this flooring makes a great focal point for the bath and worth the expense!
On the Walls
We painted the walls Sherwin Williams Sea Salt (SW6204). Then, we brought in lots of interest and color with this gorgeous acrylic wrapped canvas art and oversized decorative medallions.
All of the plumbing fixtures, lighting and vanity were purchased at a local big box store. We were able to find streamlined options that work great in the space. We used brushed nickel as a light and airy metal option.
As you can see this Updated Spec Home: Basement Bath is a functional and fabulous addition to this gorgeous home. Be sure to check out these other Powder Baths we have designed (here and here).
And That’s a Wrap!
Unless my mom and sister build an addition, we have come to the end of our blog series Updated Spec Home. I hope you have enjoyed this series as much as I enjoyed being a part of making this Spec House a warm, inviting, and gorgeous home for two of my very favorite people!

Brantly Photography
Photo of a small contemporary cloakroom in Miami with flat-panel cabinets, medium wood cabinets, a one-piece toilet, brown tiles, brown walls, marble flooring, a vessel sink, wooden worktops and brown worktops.
Photo of a small contemporary cloakroom in Miami with flat-panel cabinets, medium wood cabinets, a one-piece toilet, brown tiles, brown walls, marble flooring, a vessel sink, wooden worktops and brown worktops.
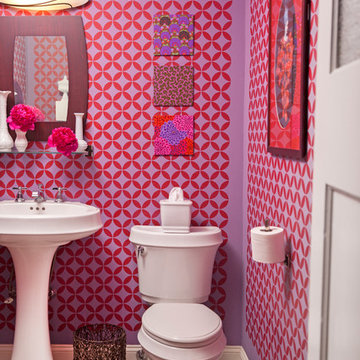
Courtney Apple
Inspiration for a small eclectic cloakroom in Philadelphia with a pedestal sink, a two-piece toilet, multi-coloured walls and ceramic flooring.
Inspiration for a small eclectic cloakroom in Philadelphia with a pedestal sink, a two-piece toilet, multi-coloured walls and ceramic flooring.

This cloakroom toilet was compact and awkward in shape with a low sloping ceiling. Rather than fight against the structure, we embraced it and cheated the proportions of the space using wallpaper. The basin and toilet were relocated to make the flow work harder.
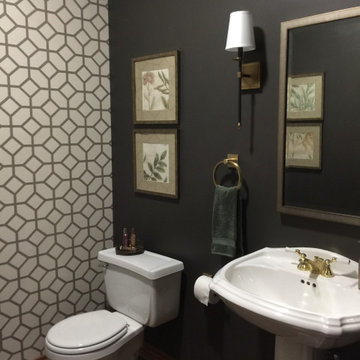
Inspiration for a small traditional cloakroom in Wichita with a two-piece toilet, brown walls, dark hardwood flooring, a pedestal sink, brown floors, a feature wall and wallpapered walls.
Budget Cloakroom Ideas and Designs
2