Budget Cloakroom with a Submerged Sink Ideas and Designs
Refine by:
Budget
Sort by:Popular Today
1 - 20 of 264 photos
Item 1 of 3
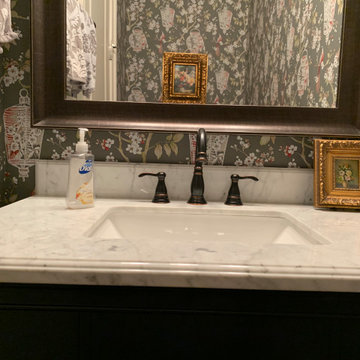
Replaced small pedestal sink in powder room with a manufactured vanity cabinet in blue with a white marble top. Oil rubbed bronze faucet and white undermount sink,

Photography by: Steve Behal Photography Inc
Design ideas for a small traditional cloakroom in Other with a submerged sink, raised-panel cabinets, grey cabinets, engineered stone worktops, a one-piece toilet, multi-coloured tiles, grey walls, dark hardwood flooring and matchstick tiles.
Design ideas for a small traditional cloakroom in Other with a submerged sink, raised-panel cabinets, grey cabinets, engineered stone worktops, a one-piece toilet, multi-coloured tiles, grey walls, dark hardwood flooring and matchstick tiles.

This is an example of a small bohemian cloakroom in New York with flat-panel cabinets, grey cabinets, grey walls, porcelain flooring, a submerged sink, engineered stone worktops, multi-coloured floors, black worktops and a built in vanity unit.
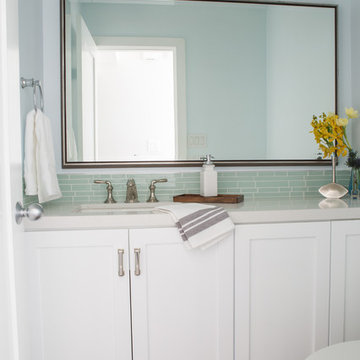
mosaic tile
Design ideas for a small nautical cloakroom in Los Angeles with a one-piece toilet, green tiles, vinyl flooring, a submerged sink, engineered stone worktops, glass tiles and recessed-panel cabinets.
Design ideas for a small nautical cloakroom in Los Angeles with a one-piece toilet, green tiles, vinyl flooring, a submerged sink, engineered stone worktops, glass tiles and recessed-panel cabinets.
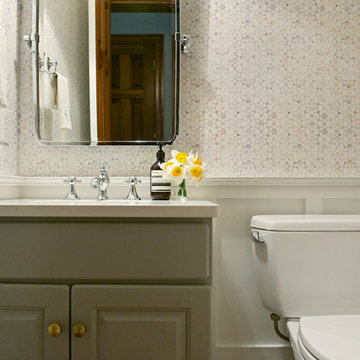
Though undecided about selling or staying in this house, these homeowners had no doubts about one thing: the outdated forest green powder room had to go, whether for them to enjoy, or for some future owner. Just swapping out the green toilet was a good start, but they were prepared to go all the way with wainscoting, wallpaper, fixtures and vanity top. The only things that remain from before are the wood floor and the vanity base - but the latter got a fresh coat of paint and fun new knobs. Now the little space is fresh and bright - a great little welcome for guests.

こだわりのお風呂
腰高まではハーフユニットバスで、壁はヒノキ板張りです。お風呂の外側にサービスバルコニーがあり、そこに施主様が植木を置いて、よしずを壁にかけて露天風呂風に演出されています。
浴室と洗面脱衣室の間の壁も窓ガラスにして、洗面室も明るく広がりを感じます。
Inspiration for a medium sized world-inspired cloakroom in Tokyo with beaded cabinets, white cabinets, white tiles, white walls, medium hardwood flooring, a submerged sink, solid surface worktops, brown floors, white worktops, a freestanding vanity unit and a wallpapered ceiling.
Inspiration for a medium sized world-inspired cloakroom in Tokyo with beaded cabinets, white cabinets, white tiles, white walls, medium hardwood flooring, a submerged sink, solid surface worktops, brown floors, white worktops, a freestanding vanity unit and a wallpapered ceiling.
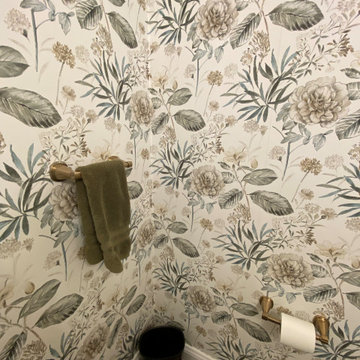
Inspiration for a small traditional cloakroom in New York with shaker cabinets, black cabinets, a two-piece toilet, multi-coloured walls, ceramic flooring, a submerged sink, engineered stone worktops, brown floors, beige worktops, a freestanding vanity unit and wallpapered walls.
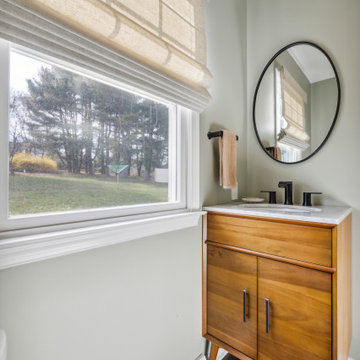
This powder room redo was part of a larger laundry room/powder room renovation.
Not much was needed to update this builder-grade powder room into a mid-century throwback that will be used for both house guests and the homeowners.
New LVP flooring was installed overtop an intact-but-dated linoleum sheet floor. The existing single vanity was replaced by a "home decor boutique" offering, and the angular Moen Genta fixtures play well off of the wall-mounted oval framed mirror. The walls were painted a sage green to complete this small-space spruce-up.
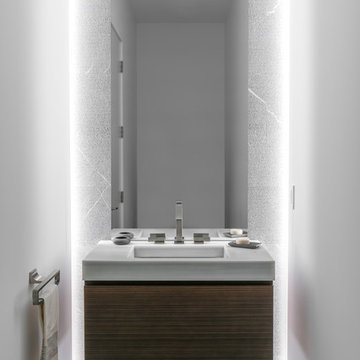
Ryan Gamma (Photography)
Murray Home (Construction)
SAWA (Interior Design)
Small contemporary cloakroom in Tampa with flat-panel cabinets, brown cabinets, white walls, a submerged sink and beige floors.
Small contemporary cloakroom in Tampa with flat-panel cabinets, brown cabinets, white walls, a submerged sink and beige floors.
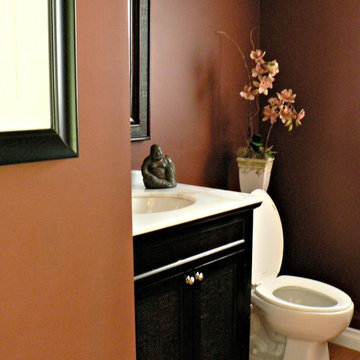
- Install bathroom vanity
- Install new toilet, sink, faucet, towel racks, toilet paper holder
- Install laminate flooring
- Paint
- Floor & ceiling moulding
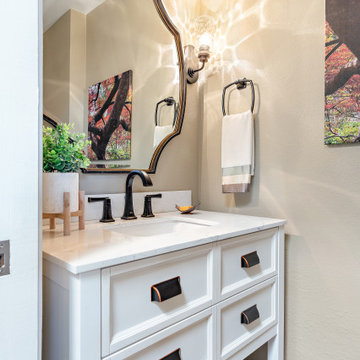
This is an example of a small classic cloakroom in San Francisco with recessed-panel cabinets, white cabinets, a one-piece toilet, beige tiles, beige walls, medium hardwood flooring, a submerged sink, engineered stone worktops, brown floors, white worktops and a freestanding vanity unit.
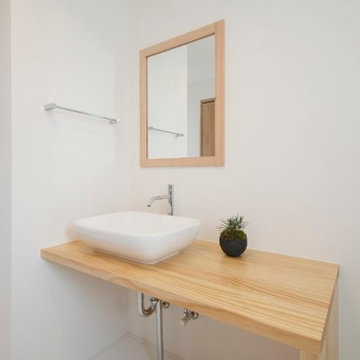
Photo of a small world-inspired cloakroom in Other with open cabinets, beige cabinets, a two-piece toilet, white tiles, stone tiles, red walls, vinyl flooring, a submerged sink, wooden worktops, white floors and beige worktops.
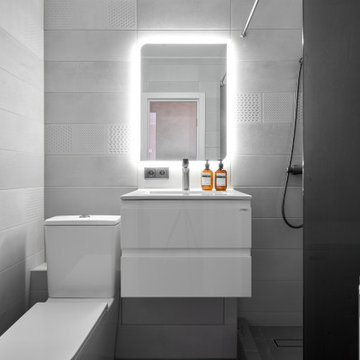
Small midcentury cloakroom in Moscow with flat-panel cabinets, white cabinets, a two-piece toilet, grey tiles, ceramic tiles, grey walls, ceramic flooring, a submerged sink, grey floors and a floating vanity unit.
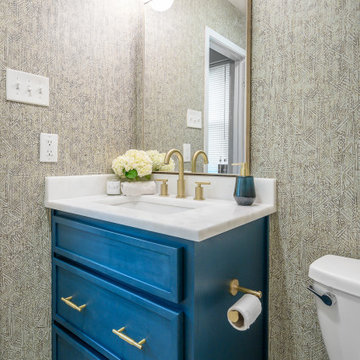
This is an example of a small traditional cloakroom in Dallas with shaker cabinets, blue cabinets, a two-piece toilet, multi-coloured walls, porcelain flooring, a submerged sink, marble worktops, beige floors, white worktops, a built in vanity unit and wallpapered walls.
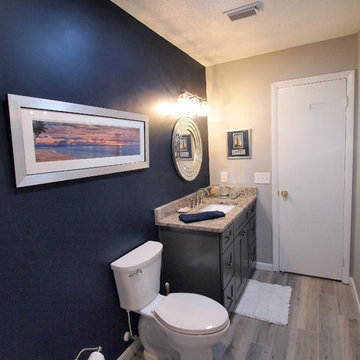
Photo of a small traditional cloakroom in Jacksonville with shaker cabinets, grey cabinets, a one-piece toilet, white tiles, mosaic tiles, blue walls, vinyl flooring, a submerged sink and granite worktops.
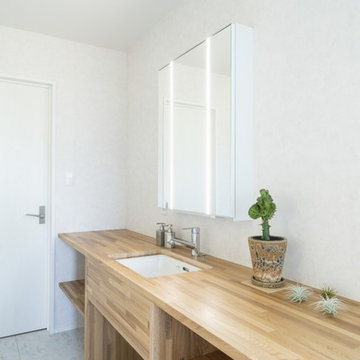
すご~く広いリビングで心置きなく寛ぎたい。
くつろぐ場所は、ほど良くプライバシーを保つように。
ゆっくり本を読んだり、家族団らんしたり、たのしさを詰め込んだ暮らしを考えた。
ひとつひとつ動線を考えたら、私たち家族のためだけの「平屋」のカタチにたどり着いた。
流れるような回遊動線は、きっと日々の家事を楽しくしてくれる。
そんな家族の想いが、またひとつカタチになりました。
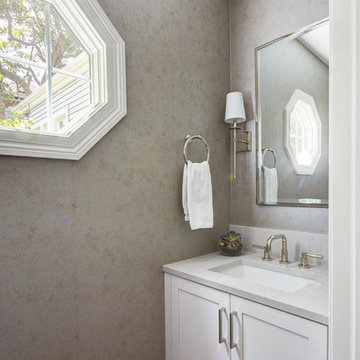
Mike Kaskel
Inspiration for a small classic cloakroom in Chicago with recessed-panel cabinets, white cabinets, grey walls, dark hardwood flooring, a submerged sink, engineered stone worktops and brown floors.
Inspiration for a small classic cloakroom in Chicago with recessed-panel cabinets, white cabinets, grey walls, dark hardwood flooring, a submerged sink, engineered stone worktops and brown floors.

the powder room featured a traditional element, too: a vanity which was pretty, but not our client’s style. Wallpaper with a fresh take on a floral pattern was just what the room needed. A modern color palette and a streamlined brass mirror brought the elements together and updated the space.
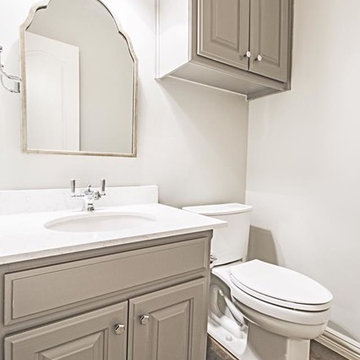
Danielle Khoury
Small traditional cloakroom in Dallas with raised-panel cabinets, grey cabinets, a two-piece toilet, grey tiles, porcelain tiles, grey walls, slate flooring, a submerged sink and engineered stone worktops.
Small traditional cloakroom in Dallas with raised-panel cabinets, grey cabinets, a two-piece toilet, grey tiles, porcelain tiles, grey walls, slate flooring, a submerged sink and engineered stone worktops.
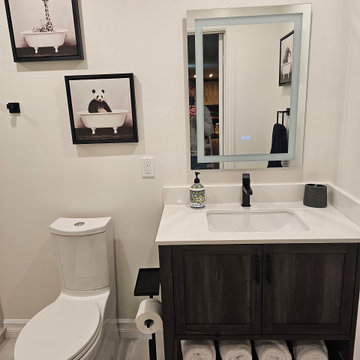
bathroom vanity with mirror and toilet
Inspiration for a small contemporary cloakroom in Other with shaker cabinets, a two-piece toilet, white walls, ceramic flooring, a submerged sink, engineered stone worktops, white worktops and a freestanding vanity unit.
Inspiration for a small contemporary cloakroom in Other with shaker cabinets, a two-piece toilet, white walls, ceramic flooring, a submerged sink, engineered stone worktops, white worktops and a freestanding vanity unit.
Budget Cloakroom with a Submerged Sink Ideas and Designs
1