Budget Cloakroom with a Submerged Sink Ideas and Designs
Refine by:
Budget
Sort by:Popular Today
101 - 120 of 264 photos
Item 1 of 3
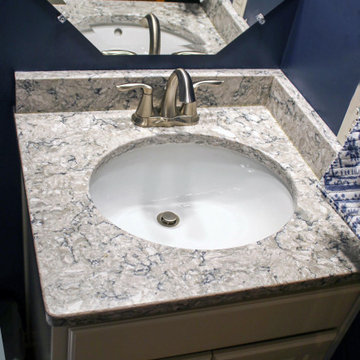
In this powder room, a Waypoint 606S Painted SIlk vanity with Silestone Pietra quartz countertop was installed with a white oval sink. Congoleum Triversa Luxury Vinyl Plank Flooring, Country Ridge - Autumn Glow was installed in the kitchen, foyer and powder room.
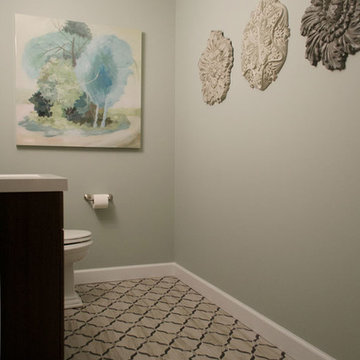
Updated Spec Home: Basement Bathroom
In our Updated Spec Home: Basement Bath, we reveal the newest addition to my mom and sister’s home – a half bath in the Basement. Since they were spending so much time in their Basement Family Room, the need to add a bath on that level quickly became apparent. Fortunately, they had unfinished storage area we could borrow from to make a nice size 8′ x 5′ bath.
Working with a Budget and a Sister
We were working with a budget, but as usual, my sister and I blew the budget on this awesome patterned tile flooring. (Don’t worry design clients – I can stick to a budget when my sister is not around to be a bad influence!). With that said, I do think this flooring makes a great focal point for the bath and worth the expense!
On the Walls
We painted the walls Sherwin Williams Sea Salt (SW6204). Then, we brought in lots of interest and color with this gorgeous acrylic wrapped canvas art and oversized decorative medallions.
All of the plumbing fixtures, lighting and vanity were purchased at a local big box store. We were able to find streamlined options that work great in the space. We used brushed nickel as a light and airy metal option.
As you can see this Updated Spec Home: Basement Bath is a functional and fabulous addition to this gorgeous home. Be sure to check out these other Powder Baths we have designed (here and here).
And That’s a Wrap!
Unless my mom and sister build an addition, we have come to the end of our blog series Updated Spec Home. I hope you have enjoyed this series as much as I enjoyed being a part of making this Spec House a warm, inviting, and gorgeous home for two of my very favorite people!
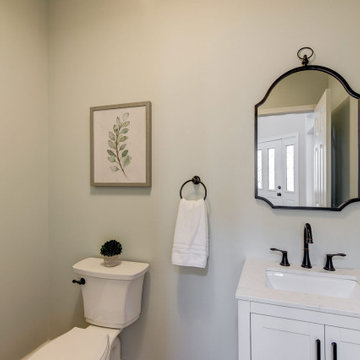
Completed updated powder room for under $1,000!
Inspiration for a medium sized traditional cloakroom in Philadelphia with shaker cabinets, white cabinets, a two-piece toilet, blue walls, medium hardwood flooring, a submerged sink, marble worktops, white worktops and a freestanding vanity unit.
Inspiration for a medium sized traditional cloakroom in Philadelphia with shaker cabinets, white cabinets, a two-piece toilet, blue walls, medium hardwood flooring, a submerged sink, marble worktops, white worktops and a freestanding vanity unit.
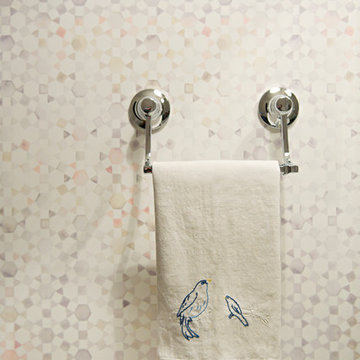
Though undecided about selling or staying in this house, these homeowners had no doubts about one thing: the outdated forest green powder room had to go, whether for them to enjoy, or for some future owner. Just swapping out the green toilet was a good start, but they were prepared to go all the way with wainscoting, wallpaper, fixtures and vanity top. The only things that remain from before are the wood floor and the vanity base - but the latter got a fresh coat of paint and fun new knobs. Now the little space is fresh and bright - a great little welcome for guests.
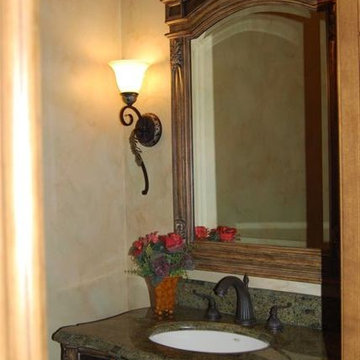
This is an example of a small victorian cloakroom in Phoenix with freestanding cabinets, distressed cabinets, beige walls, a submerged sink and granite worktops.
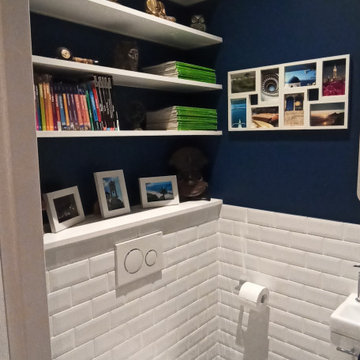
WC décorés sur le thème du voyage. Etagères faites sur mesure. Peinture ressources bleu.
Design ideas for a small contemporary cloakroom in Bordeaux with a wall mounted toilet, white tiles, metro tiles, blue walls, cement flooring, a submerged sink, wooden worktops, multi-coloured floors and white worktops.
Design ideas for a small contemporary cloakroom in Bordeaux with a wall mounted toilet, white tiles, metro tiles, blue walls, cement flooring, a submerged sink, wooden worktops, multi-coloured floors and white worktops.
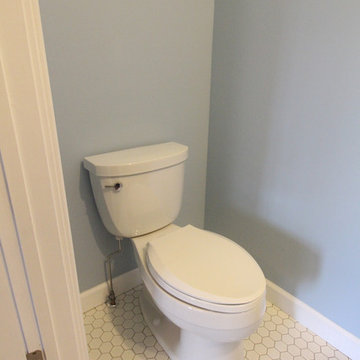
This powder room design in Saint Clair Shores is a perfect example of how a fresh design can transform your living spaces. In this home, we created a new powder room in a space that was previously a closet. It includes a shaker style Medallion Silverline gray bathroom cabinet that offers style and storage. This is complemented by brushed nickel hardware, a Delta Dryden two-handle faucet, and a unique framed mirror. The design also includes a Kohler Cimarron toilet and Virginia Tile porcelain floor tile, along with an Elk Lighting pendant.
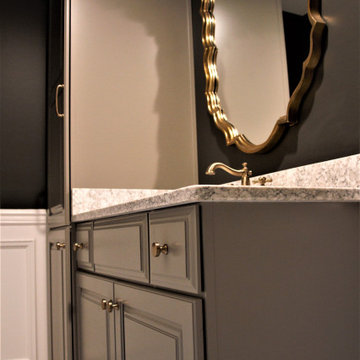
Inspiration for a medium sized victorian cloakroom in Other with raised-panel cabinets, grey cabinets, grey walls, ceramic flooring, a submerged sink and engineered stone worktops.
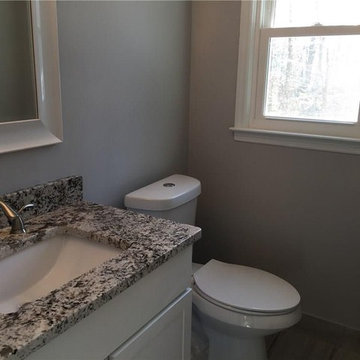
Photo of a small traditional cloakroom in Atlanta with shaker cabinets, white cabinets, a two-piece toilet, grey walls, a submerged sink and granite worktops.
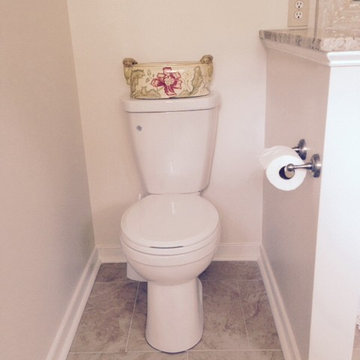
Hold your hand over a sensor and this touchless toilet will flush itself.
This is an example of a medium sized traditional cloakroom in Richmond with a submerged sink, recessed-panel cabinets, white cabinets, granite worktops, a one-piece toilet, beige tiles, ceramic tiles, beige walls and ceramic flooring.
This is an example of a medium sized traditional cloakroom in Richmond with a submerged sink, recessed-panel cabinets, white cabinets, granite worktops, a one-piece toilet, beige tiles, ceramic tiles, beige walls and ceramic flooring.
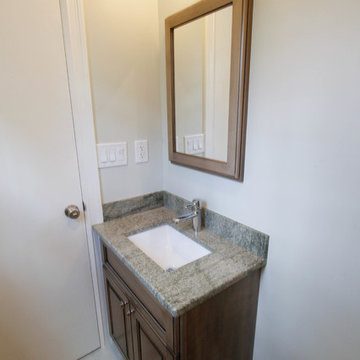
Karolina Zawistowska
Inspiration for a small traditional cloakroom in Newark with raised-panel cabinets, medium wood cabinets, a wall mounted toilet, multi-coloured tiles, porcelain tiles, green walls, porcelain flooring, a submerged sink, granite worktops and beige floors.
Inspiration for a small traditional cloakroom in Newark with raised-panel cabinets, medium wood cabinets, a wall mounted toilet, multi-coloured tiles, porcelain tiles, green walls, porcelain flooring, a submerged sink, granite worktops and beige floors.
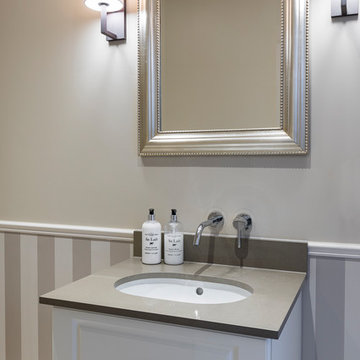
Guest cloakroom.
Photography by Chris Snook
Inspiration for a small traditional cloakroom in London with shaker cabinets, white cabinets, a wall mounted toilet, beige walls, porcelain flooring, a submerged sink, beige floors, solid surface worktops and grey worktops.
Inspiration for a small traditional cloakroom in London with shaker cabinets, white cabinets, a wall mounted toilet, beige walls, porcelain flooring, a submerged sink, beige floors, solid surface worktops and grey worktops.
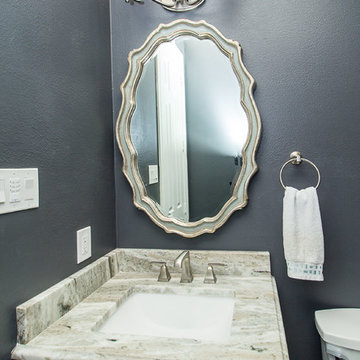
Designed by: Robby & Lisa Griffin
Photos by: Desired Photo
Design ideas for a small classic cloakroom in Houston with raised-panel cabinets, grey cabinets, a two-piece toilet, black walls, porcelain flooring, a submerged sink, granite worktops and grey floors.
Design ideas for a small classic cloakroom in Houston with raised-panel cabinets, grey cabinets, a two-piece toilet, black walls, porcelain flooring, a submerged sink, granite worktops and grey floors.
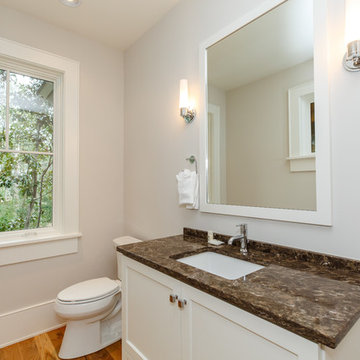
Michael Crya at Photographics
This is an example of a medium sized coastal cloakroom in Charleston with shaker cabinets, white cabinets, a two-piece toilet, grey walls, medium hardwood flooring, a submerged sink, marble worktops, brown floors and brown worktops.
This is an example of a medium sized coastal cloakroom in Charleston with shaker cabinets, white cabinets, a two-piece toilet, grey walls, medium hardwood flooring, a submerged sink, marble worktops, brown floors and brown worktops.
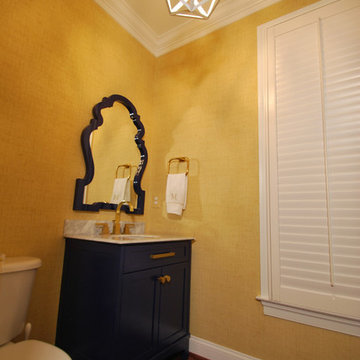
Family powder room redecoration. Existing vanity was repainted a navy blue to match the new blue lacquer key hole mirror and contrasting brass hardware. White open pendant light keeps the spaces light and airy.
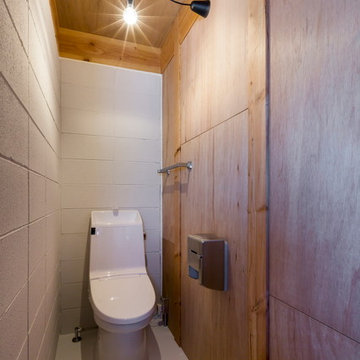
Inspiration for a medium sized industrial cloakroom in Other with multi-coloured walls, white floors, open cabinets, black cabinets, a two-piece toilet, white tiles, porcelain tiles, vinyl flooring, a submerged sink, copper worktops and black worktops.
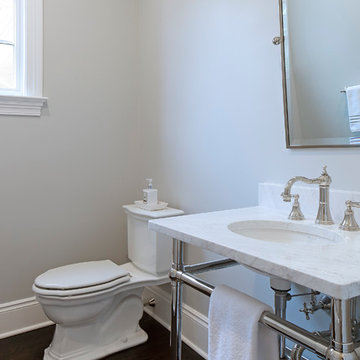
Susan Fisher Plotner, FISHER PHOTOGRAPHY
Small classic cloakroom in New York with a submerged sink, marble worktops, a two-piece toilet, grey walls and medium hardwood flooring.
Small classic cloakroom in New York with a submerged sink, marble worktops, a two-piece toilet, grey walls and medium hardwood flooring.
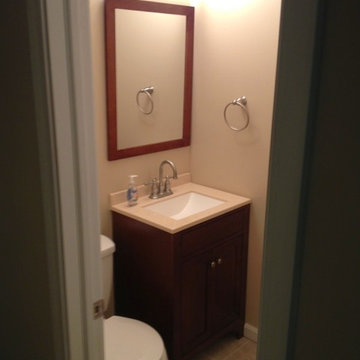
Design ideas for a small traditional cloakroom in Cincinnati with shaker cabinets, dark wood cabinets, a two-piece toilet, beige tiles, ceramic tiles, beige walls, ceramic flooring, a submerged sink and granite worktops.
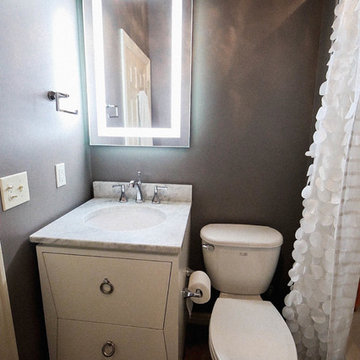
This is a simple cost effecive facelift to an existing powder/guest bath. With the addition of a few simple changes to include.... new vanity, back lite mirror, vintage pendant lights, tile tub surround, a fun lush Shower Curtain, and updated plumbing fixtures. It is ready for this tasteful teen to personalize with art!
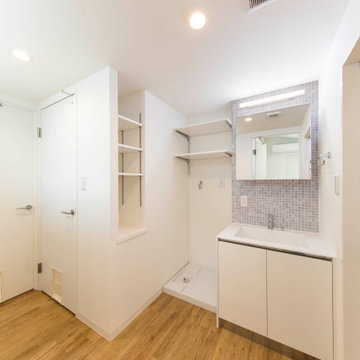
不動前の家
猫用トイレ置場のある、トイレと、モザイクタイルの洗面所です。収納たっぷり。
猫と住む、多頭飼いのお住まいです。
株式会社小木野貴光アトリエ一級建築士建築士事務所 https://www.ogino-a.com/
Budget Cloakroom with a Submerged Sink Ideas and Designs
6