Budget Cloakroom with All Types of Wall Treatment Ideas and Designs
Refine by:
Budget
Sort by:Popular Today
141 - 160 of 274 photos
Item 1 of 3
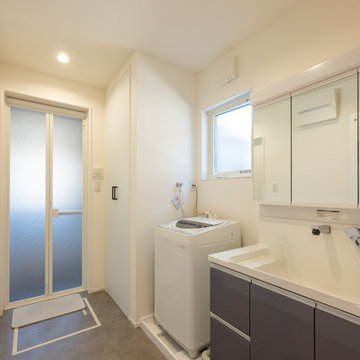
Inspiration for a small modern cloakroom in Other with white tiles, white walls, grey floors, white worktops, a wallpapered ceiling and wallpapered walls.
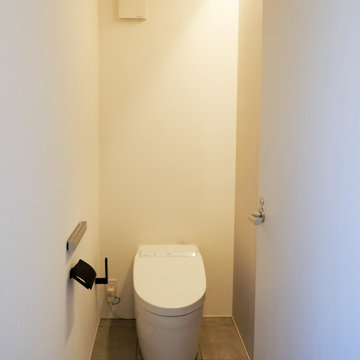
This is an example of a small contemporary cloakroom in Other with a one-piece toilet, white walls, cement flooring, grey floors, a feature wall, a drop ceiling and wallpapered walls.
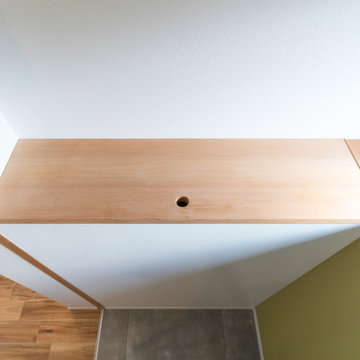
外観は、黒いBOXの手前にと木の壁を配したような構成としています。
木製ドアを開けると広々とした玄関。
正面には坪庭、右側には大きなシュークロゼット。
リビングダイニングルームは、大開口で屋外デッキとつながっているため、実際よりも広く感じられます。
100㎡以下のコンパクトな空間ですが、廊下などの移動空間を省略することで、リビングダイニングが少しでも広くなるようプランニングしています。
屋外デッキは、高い塀で外部からの視線をカットすることでプライバシーを確保しているため、のんびりくつろぐことができます。
家の名前にもなった『COCKPIT』と呼ばれる操縦席のような部屋は、いったん入ると出たくなくなる、超コンパクト空間です。
リビングの一角に設けたスタディコーナー、コンパクトな家事動線などを工夫しました。

In the cloakroom, a captivating mural unfolds as walls come alive with an enchanting panorama of flowers intertwined with a diverse array of whimsical animals. This artistic masterpiece brings an immersive and playful atmosphere, seamlessly blending the beauty of nature with the charm of the animal kingdom. Each corner reveals a delightful surprise, from colorful butterflies fluttering around blossoms to curious animals peeking out from the foliage. This imaginative mural not only transforms the cloakroom into a visually engaging space but also sparks the imagination, making every visit a delightful journey through a magical realm of flora and fauna.
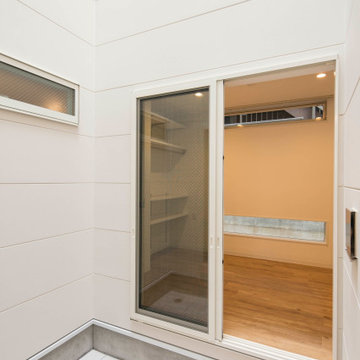
不動前の家
猫のトイレ置場と、猫様換気扇があるトイレと洗面所です。
猫グッズをしまう、棚、収納もたっぷり。
猫と住む、多頭飼いのお住まいです。
株式会社小木野貴光アトリエ一級建築士建築士事務所
https://www.ogino-a.com/
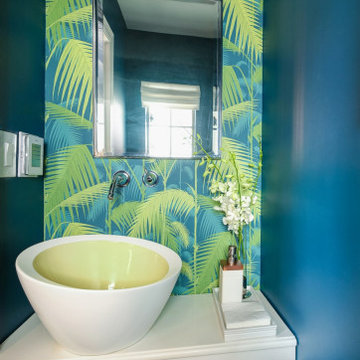
Small classic cloakroom in New York with blue tiles, blue walls, ceramic flooring, a vessel sink, marble worktops, white floors, white worktops, a floating vanity unit and wallpapered walls.
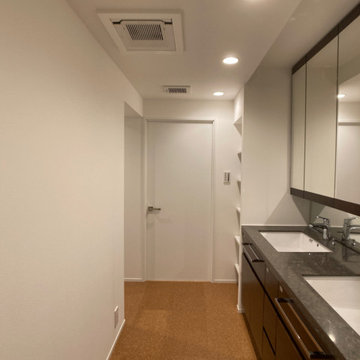
展示品の洗面化粧台を計画に組み込む
Modern cloakroom in Tokyo with flat-panel cabinets, black cabinets, white walls, cork flooring, a submerged sink, engineered stone worktops, beige floors, black worktops, a freestanding vanity unit, a wallpapered ceiling and wallpapered walls.
Modern cloakroom in Tokyo with flat-panel cabinets, black cabinets, white walls, cork flooring, a submerged sink, engineered stone worktops, beige floors, black worktops, a freestanding vanity unit, a wallpapered ceiling and wallpapered walls.
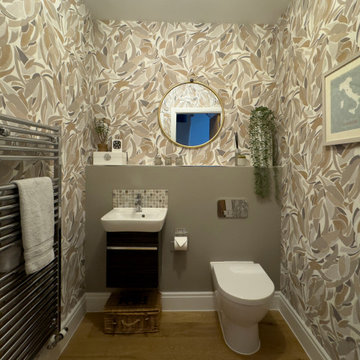
With the interiors budget mostly committed to the kitchen / diner and living room, we opted to keep the existing fixtures and simply update the colour scheme, adding a textured wallpaper to make the space more fun.
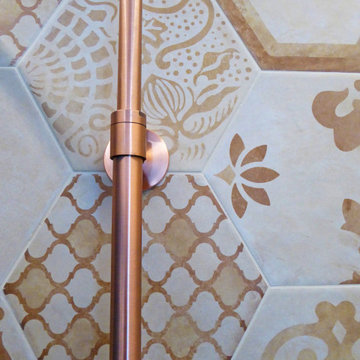
Rifacimento totale di un piccolo Bagno 19.21, interseca lo stile moderno e vintage. Materiali e finiture curate nel dettaglio, per un bagno molto particolare.
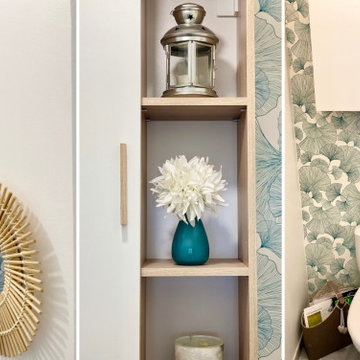
Tiffany avait besoin d'aide pour acheter son 1er appartement. Quand elle a visité celui là, au départ, elle n'était pas convaincue. Mais WherDeco qui l'a accompagné lors de sa visite, lui a montré grâce à un plan 3D tout le potentiel de ce 2 pièces sans vie. Cela lui a permis de mieux se projeter et de faire une offre. Quelques mois plus tard, Tiffany est ravie si l'on en juge par le commentaire qu'elle nous a laissé sur notre page d'accueil.
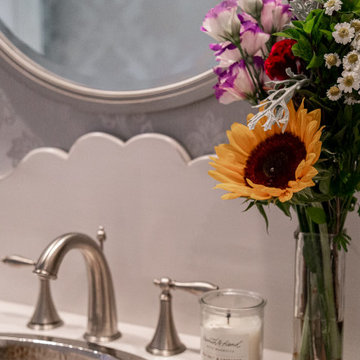
This is an example of a medium sized cloakroom in Other with freestanding cabinets, distressed cabinets, a two-piece toilet, blue walls, porcelain flooring, a built-in sink, wooden worktops, beige floors, white worktops, a freestanding vanity unit and wallpapered walls.
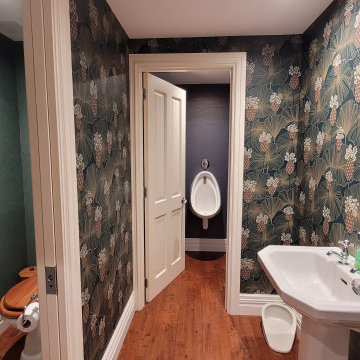
Three complimentary wallpapers were used to bring personality to an existing floorplan.
This is an example of a medium sized traditional cloakroom in Christchurch with light hardwood flooring, a pedestal sink and wallpapered walls.
This is an example of a medium sized traditional cloakroom in Christchurch with light hardwood flooring, a pedestal sink and wallpapered walls.
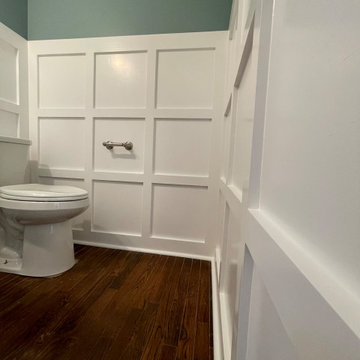
Little tune-up for this powder room, with custom wall paneling, new vanity and mirros
Inspiration for a small traditional cloakroom in Philadelphia with flat-panel cabinets, white cabinets, a two-piece toilet, green walls, dark hardwood flooring, an integrated sink, engineered stone worktops, multi-coloured worktops, a freestanding vanity unit and panelled walls.
Inspiration for a small traditional cloakroom in Philadelphia with flat-panel cabinets, white cabinets, a two-piece toilet, green walls, dark hardwood flooring, an integrated sink, engineered stone worktops, multi-coloured worktops, a freestanding vanity unit and panelled walls.
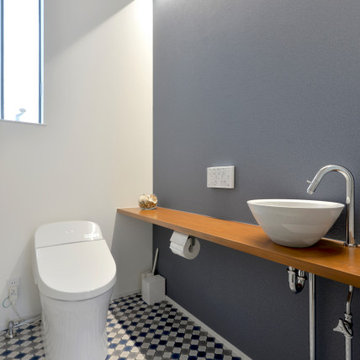
Medium sized scandi cloakroom in Other with open cabinets, medium wood cabinets, a one-piece toilet, blue walls, vinyl flooring, a vessel sink, wooden worktops, blue floors, brown worktops, feature lighting, a built in vanity unit, a wallpapered ceiling and wallpapered walls.
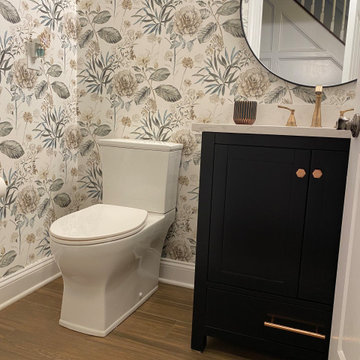
Photo of a small traditional cloakroom in New York with shaker cabinets, black cabinets, a two-piece toilet, multi-coloured walls, ceramic flooring, a submerged sink, engineered stone worktops, brown floors, beige worktops, a freestanding vanity unit and wallpapered walls.
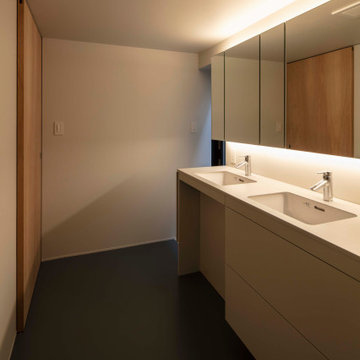
元々離れだったために水回りは全て新設。ダブルボウルで使い勝手の良い空間としています。壁面は鏡収納と間接照明により広く見せる効果を。勝手口も設けています。
photo:Shigeo Ogawa
Photo of a small cloakroom in Kobe with beaded cabinets, white cabinets, white tiles, white walls, lino flooring, a submerged sink, laminate worktops, black floors, white worktops, feature lighting, a built in vanity unit, a wallpapered ceiling and wallpapered walls.
Photo of a small cloakroom in Kobe with beaded cabinets, white cabinets, white tiles, white walls, lino flooring, a submerged sink, laminate worktops, black floors, white worktops, feature lighting, a built in vanity unit, a wallpapered ceiling and wallpapered walls.

This modern bathroom, featuring an integrated vanity, emanates a soothing atmosphere. The calming ambiance is accentuated by the choice of tiles, creating a harmonious and tranquil environment. The thoughtful design elements contribute to a contemporary and serene bathroom space.
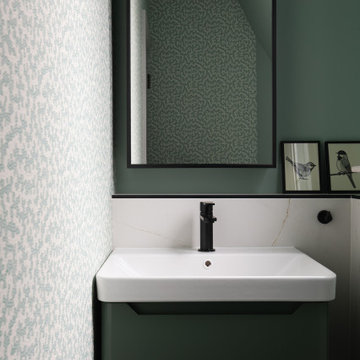
Small cloakroom in London with flat-panel cabinets, green cabinets, a one-piece toilet, beige tiles, green walls, ceramic flooring, quartz worktops, brown floors, beige worktops, feature lighting, a built in vanity unit and wallpapered walls.
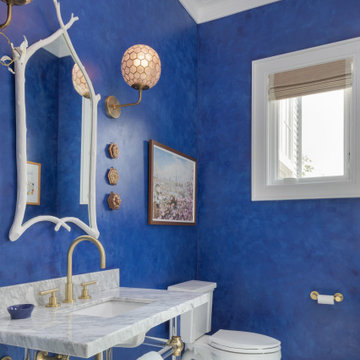
Powder room featuring freestanding marble sink and inlaid tile flooring.
Medium sized classic cloakroom in Other with a two-piece toilet, blue walls, mosaic tile flooring, a submerged sink, marble worktops, white floors, grey worktops, a floating vanity unit and wallpapered walls.
Medium sized classic cloakroom in Other with a two-piece toilet, blue walls, mosaic tile flooring, a submerged sink, marble worktops, white floors, grey worktops, a floating vanity unit and wallpapered walls.
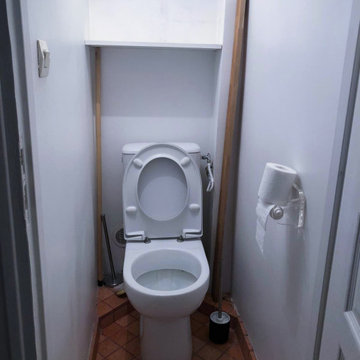
Rénovation WC :
> > > AVANT
Démolition
Préparation du sol > Pose de carrelage
Préparation des murs > Peinture
Plomberie
Pose d'un WC suspendu
Création d'un meuble sur-mesure comme cache ballon d'eau chaude.
Budget Cloakroom with All Types of Wall Treatment Ideas and Designs
8