Budget Contemporary Utility Room Ideas and Designs
Refine by:
Budget
Sort by:Popular Today
161 - 180 of 311 photos
Item 1 of 3
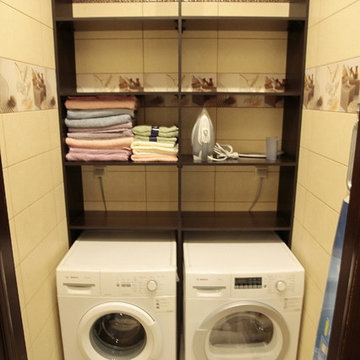
Пекашев Андрей
Inspiration for a small contemporary single-wall separated utility room in Moscow with open cabinets, beige cabinets, laminate countertops, beige walls, ceramic flooring, a side by side washer and dryer, beige floors and brown worktops.
Inspiration for a small contemporary single-wall separated utility room in Moscow with open cabinets, beige cabinets, laminate countertops, beige walls, ceramic flooring, a side by side washer and dryer, beige floors and brown worktops.
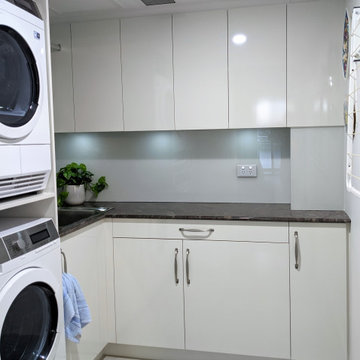
Very compact laundry which included fold down laundry line, stacked washer and dryer. Not to mention the beautiful granite bench tops that were repurposed from the kitchen!
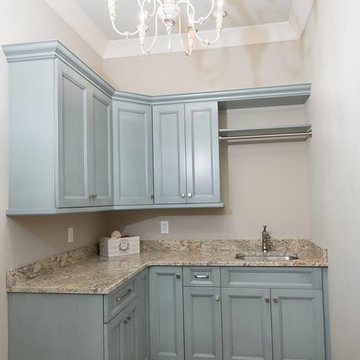
Inspiration for a medium sized contemporary l-shaped utility room in Raleigh with a submerged sink, flat-panel cabinets, blue cabinets, granite worktops, beige walls, ceramic flooring, brown floors and brown worktops.
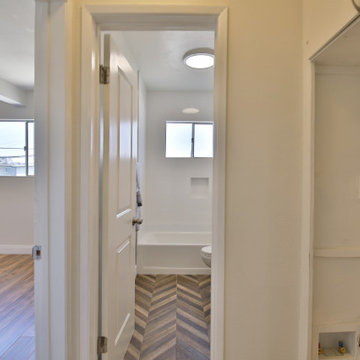
washer dryer for small spaces. Pentimento Construction.
Design ideas for a small contemporary utility room in Los Angeles with a stacked washer and dryer.
Design ideas for a small contemporary utility room in Los Angeles with a stacked washer and dryer.
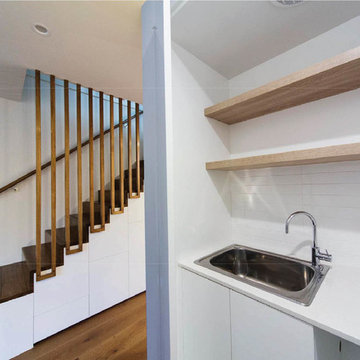
Photo of a small contemporary single-wall separated utility room in Melbourne with a built-in sink, white cabinets, engineered stone countertops, white splashback, porcelain splashback, white walls, medium hardwood flooring, brown floors and white worktops.
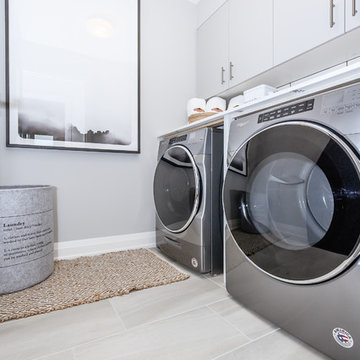
Floor Tile - Crux Ivory 12x24
Design ideas for a large contemporary utility room in Toronto with flat-panel cabinets, grey walls, porcelain flooring and grey floors.
Design ideas for a large contemporary utility room in Toronto with flat-panel cabinets, grey walls, porcelain flooring and grey floors.
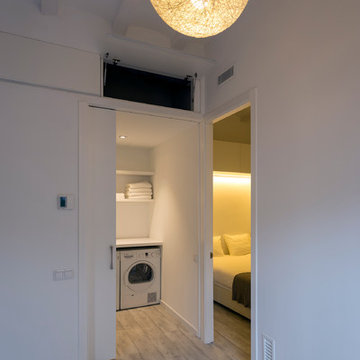
Design ideas for a small contemporary single-wall separated utility room in Barcelona with open cabinets, white walls and a side by side washer and dryer.
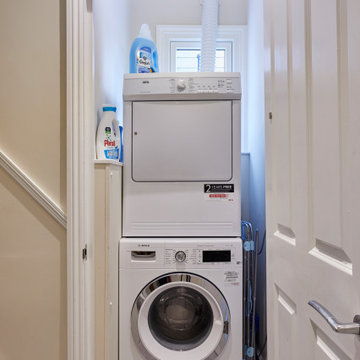
This wc was converted into a first floor utility room, saving the hassle of taking everything up and down the stairs, and saves room in the kitchen for other things.
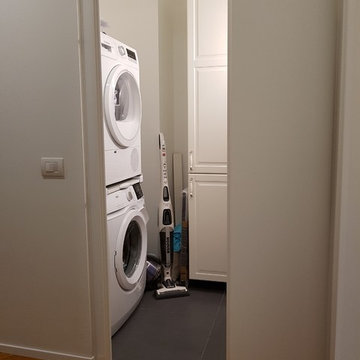
This is an example of a small contemporary u-shaped separated utility room in Milan with open cabinets, white cabinets, white walls, porcelain flooring, a stacked washer and dryer and grey floors.
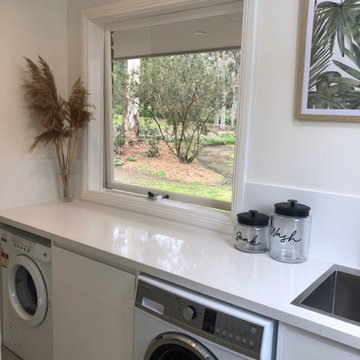
Design ideas for a small contemporary galley separated utility room in Melbourne with a single-bowl sink, white cabinets, engineered stone countertops, white splashback, ceramic splashback, white walls, ceramic flooring, a side by side washer and dryer and beige floors.
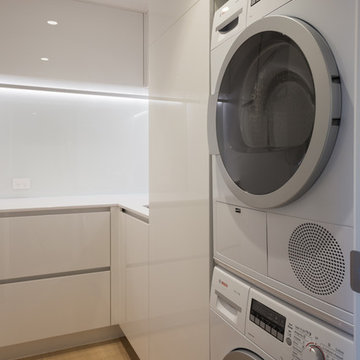
Mark Scowen- Intense Photography
This is an example of a small contemporary separated utility room in Auckland with a single-bowl sink, flat-panel cabinets, white walls and light hardwood flooring.
This is an example of a small contemporary separated utility room in Auckland with a single-bowl sink, flat-panel cabinets, white walls and light hardwood flooring.
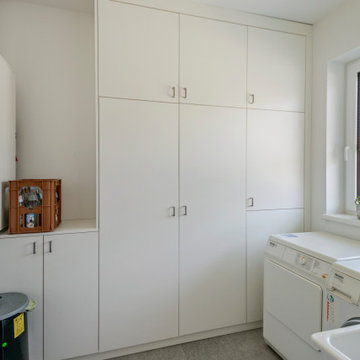
Dieser quadratische Bungalow ist ein K-MÄLEON Hybridhaus K-M und hat die Außenmaße 12 x 12 Meter. Wie gewohnt wurden Grundriss und Gestaltung vollkommen individuell vorgenommen. Durch das Atrium wird jeder Quadratmeter des innovativen Einfamilienhauses mit Licht durchflutet. Die quadratische Grundform der Glas-Dachspitze ermöglicht eine zu allen Seiten gleichmäßige Lichtverteilung. Die Besonderheiten bei diesem Projekt sind die Stringenz bei der Materialauswahl, der offene Wohn- und Essbereich, sowie der Mut zur Farbe bei der Einrichtung.
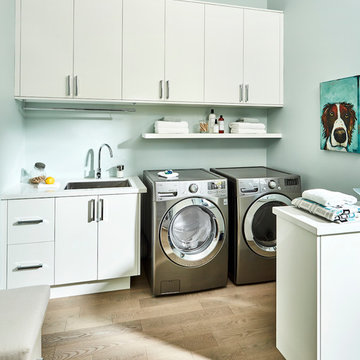
This stunning laundry room designed by Jackie Glass, features Lauzon's Nostalgia Red Oak hardwood flooring from the Authentik Series. A marvelous gray wire brushed hardwood floor that features a character look.
This floor is also designed to enhance your wellbeing in a unique way with our air-purifying Pure Genius technology. This unique technology has demonstrated its ability to improve indoor air quality by up to 85%.
Photo & Project Credits: Jackie Glass
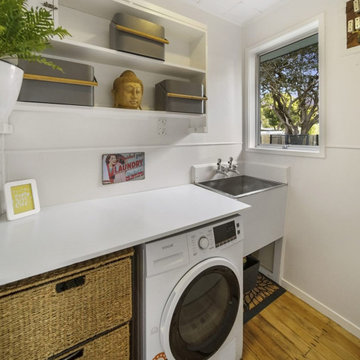
Small contemporary single-wall separated utility room in Auckland with open cabinets and white cabinets.
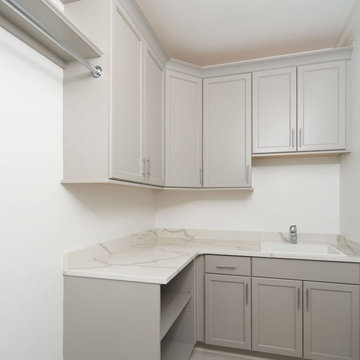
Photo of a medium sized contemporary l-shaped utility room in Raleigh with a built-in sink, flat-panel cabinets, grey cabinets, marble worktops, white walls and white worktops.
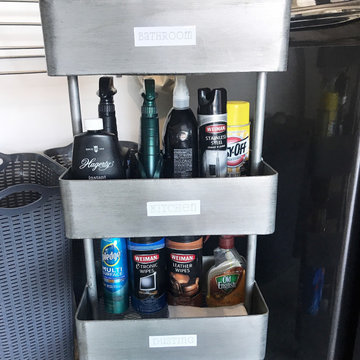
Storage cart for cleaning essentials and custom labels.
This is an example of a small contemporary l-shaped separated utility room in Orlando with white walls, concrete flooring and a side by side washer and dryer.
This is an example of a small contemporary l-shaped separated utility room in Orlando with white walls, concrete flooring and a side by side washer and dryer.
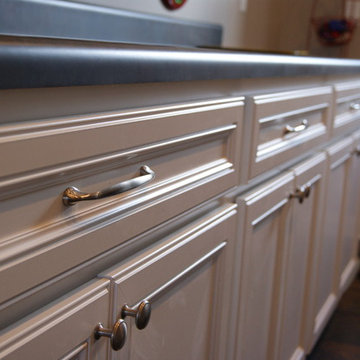
Diamond Prelude cabinets in white Truecolor on the Kelby door style.
Medium sized contemporary single-wall separated utility room in Little Rock with flat-panel cabinets, white cabinets, laminate countertops, a side by side washer and dryer, an utility sink, brown walls and ceramic flooring.
Medium sized contemporary single-wall separated utility room in Little Rock with flat-panel cabinets, white cabinets, laminate countertops, a side by side washer and dryer, an utility sink, brown walls and ceramic flooring.
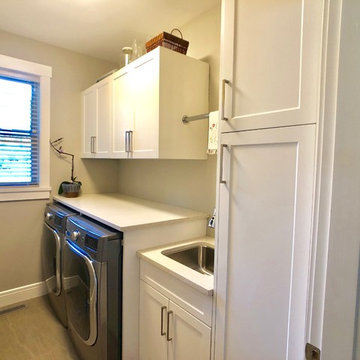
Small but super usable space. All the space needed for storage, folding, washing and drying.
Design ideas for a small contemporary single-wall separated utility room in Vancouver with a submerged sink, white cabinets, engineered stone countertops, white walls, laminate floors, a side by side washer and dryer, grey floors and white worktops.
Design ideas for a small contemporary single-wall separated utility room in Vancouver with a submerged sink, white cabinets, engineered stone countertops, white walls, laminate floors, a side by side washer and dryer, grey floors and white worktops.
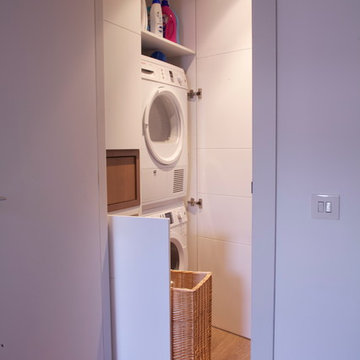
Design ideas for a small contemporary laundry cupboard in Barcelona with flat-panel cabinets, white cabinets, white walls, medium hardwood flooring and a stacked washer and dryer.
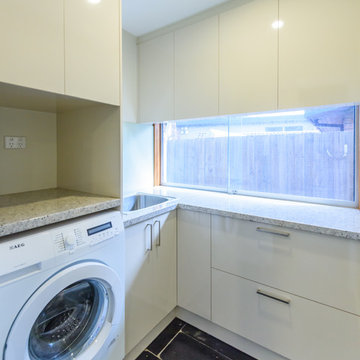
small L-shaped laundry with maximum bench space. Bench level window to match adjacent kitchen. Drawers for storage or clothes hamper.
Photography by Vicki Morskate [V]Style+Imagery
Budget Contemporary Utility Room Ideas and Designs
9