Budget Scandinavian Utility Room Ideas and Designs
Refine by:
Budget
Sort by:Popular Today
1 - 20 of 42 photos
Item 1 of 3
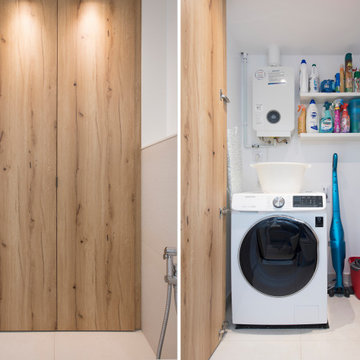
Design ideas for a small scandinavian single-wall laundry cupboard in Other with flat-panel cabinets, medium wood cabinets, white walls and ceramic flooring.
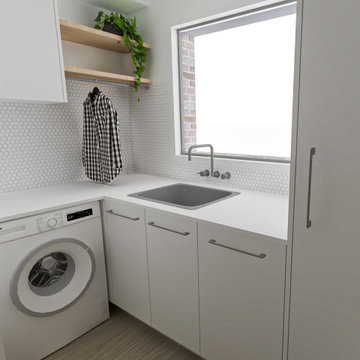
The clients only had a small laundry space with no bench space. They wanted to add some much needed bench space and storage whilst keeping the plumbing in the same spot. We have added ample bench space and under bench storage, as well as a small linen/broom cupboard, overhead cabinets and a hanging rail for shirts. The clients didn't need a dryer, however there is the option to wall mount the dryer above the washer, instead of having the overhead cabinets.

White and timber laundry creating a warmth and richness - true scandi feel.
Photo of a medium sized scandinavian galley separated utility room in Melbourne with a built-in sink, open cabinets, white cabinets, laminate countertops, white walls, terracotta flooring and a side by side washer and dryer.
Photo of a medium sized scandinavian galley separated utility room in Melbourne with a built-in sink, open cabinets, white cabinets, laminate countertops, white walls, terracotta flooring and a side by side washer and dryer.

A small European laundry is highly functional and conserves space which can be better utilised within living spaces
This is an example of a small scandi single-wall utility room in Geelong with an utility sink, open cabinets, white cabinets, laminate countertops, white splashback, ceramic splashback, white walls and white worktops.
This is an example of a small scandi single-wall utility room in Geelong with an utility sink, open cabinets, white cabinets, laminate countertops, white splashback, ceramic splashback, white walls and white worktops.
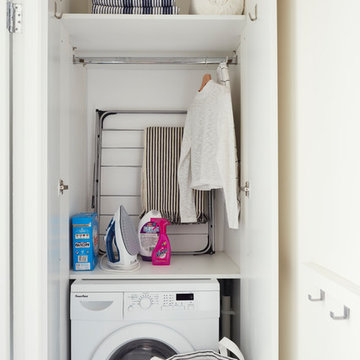
Philip Lauterbach
Inspiration for a small scandi single-wall laundry cupboard in Dublin with flat-panel cabinets, white cabinets, white walls, vinyl flooring, an integrated washer and dryer and white floors.
Inspiration for a small scandi single-wall laundry cupboard in Dublin with flat-panel cabinets, white cabinets, white walls, vinyl flooring, an integrated washer and dryer and white floors.
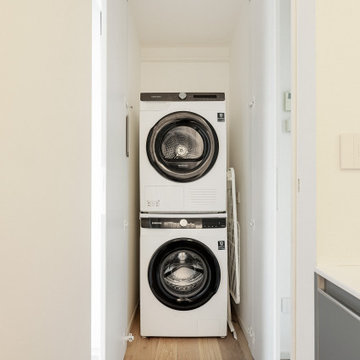
Ripostiglio con lavatrice e asciugatrice in colonna collocato di fronte al bagno padronale. Pavimento in parquet, rovere naturale.
Design ideas for a small scandi single-wall separated utility room in Milan with flat-panel cabinets, white walls, light hardwood flooring and a stacked washer and dryer.
Design ideas for a small scandi single-wall separated utility room in Milan with flat-panel cabinets, white walls, light hardwood flooring and a stacked washer and dryer.

Inspiration for a small scandinavian separated utility room in Other with flat-panel cabinets, black cabinets, grey walls, a wallpapered ceiling, ceramic flooring, a side by side washer and dryer, black floors, wallpapered walls and a feature wall.
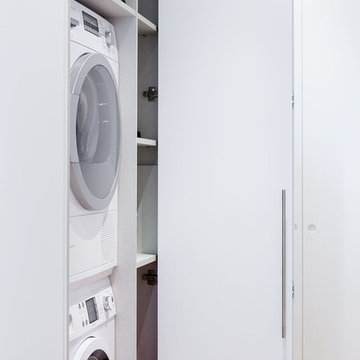
This is an example of a small scandinavian laundry cupboard in Other with flat-panel cabinets, white cabinets and a stacked washer and dryer.
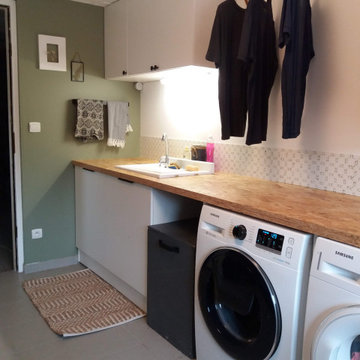
Agencement totale d'une pièce d'un garage en une buanderie claire et épurée afin de laisser place à l'ergonomie nécessaire pour ce genre de pièce.
Petit budget respecté avec quelques idées de détournement.
Mise en couleur dans une ambiance scandinave, blanc bois clair et vert de gris.
Projet JL Décorr by Jeanne Pezeril
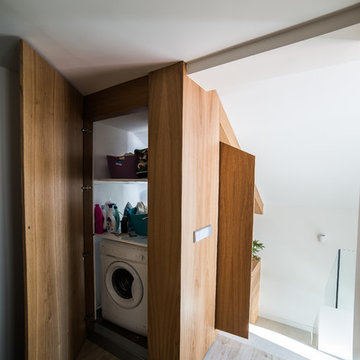
Photo of a small scandinavian single-wall laundry cupboard in Other with medium wood cabinets, open cabinets and medium hardwood flooring.
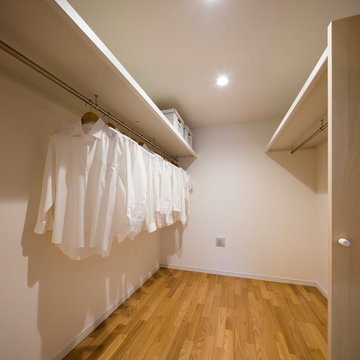
【布団を仕舞う収納を確保する家 】
Small scandinavian u-shaped laundry cupboard in Tokyo with beaded cabinets, white cabinets, white walls, plywood flooring and brown floors.
Small scandinavian u-shaped laundry cupboard in Tokyo with beaded cabinets, white cabinets, white walls, plywood flooring and brown floors.
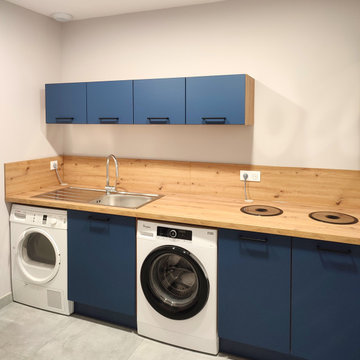
L'aménagement de cette buanderie comprend tous les appareils et praticités. Il y a deux placards avec un couvercle sur le plan de travail pour insérer, stocker et trier le linge. A noter que ces couvercles sont des vide déchets, utilisés en cuisine avec un sceau ou un sac poubelle.
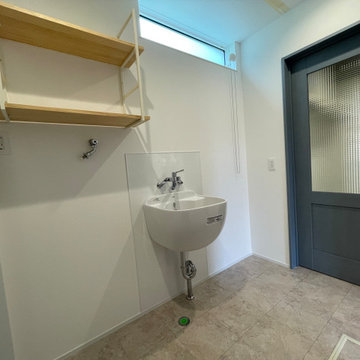
Inspiration for a medium sized scandi separated utility room in Other with a stacked washer and dryer.
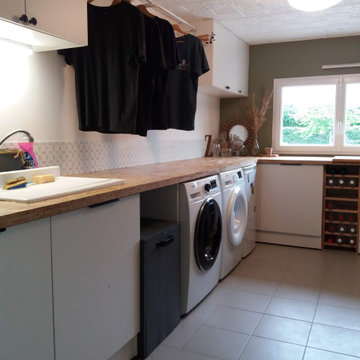
Agencement totale d'une pièce d'un garage en une buanderie claire et épurée afin de laisser place à l'ergonomie nécessaire pour ce genre de pièce.
Petit budget respecté avec quelques idées de détournement.
Mise en couleur dans une ambiance scandinave, blanc bois clair et vert de gris.
Projet JL Décorr by Jeanne Pezeril
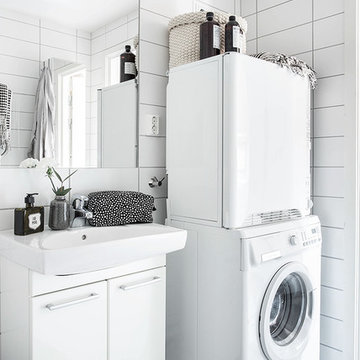
Design ideas for a medium sized scandi utility room in Gothenburg with a built-in sink, flat-panel cabinets, white cabinets, white walls, ceramic flooring and a stacked washer and dryer.

This timber laminate benchtop is gorgeous teamed with white cabinetry.
Medium sized scandinavian galley separated utility room in Melbourne with a built-in sink, open cabinets, white cabinets, laminate countertops, white walls, terracotta flooring and a side by side washer and dryer.
Medium sized scandinavian galley separated utility room in Melbourne with a built-in sink, open cabinets, white cabinets, laminate countertops, white walls, terracotta flooring and a side by side washer and dryer.
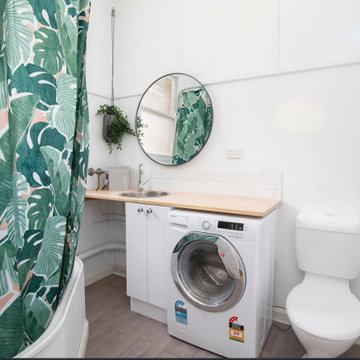
This is an example of a medium sized scandinavian utility room in Newcastle - Maitland.
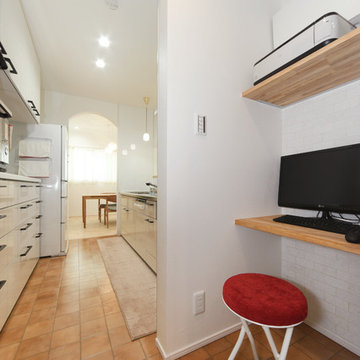
NO.207 変形地でも明るく風が抜ける 白鷺町のナチュラルかわいい家
Inspiration for a small scandi single-wall utility room in Osaka with wood worktops.
Inspiration for a small scandi single-wall utility room in Osaka with wood worktops.
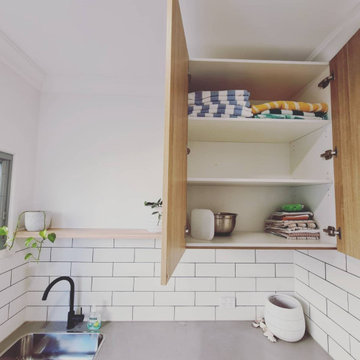
Natural Oak Cabinetry & Shelf
Inspiration for a scandinavian utility room in Brisbane.
Inspiration for a scandinavian utility room in Brisbane.

La cocina deja de ser un espacio reservado y secundario para transformarse en el punto central de la zona de día. La ubicamos junto a la sala, abierta para hacer llegar la luz dentro del piso y con una barra integrada que les permite dar solución a las comidas más informales.
Eliminamos la galería original dando unos metros al baño común y aportando luz natural al mismo. Reservamos un armario en el pasillo para ubicar la lavadora y secadora totalmente disimulado del mismo color de la pared.
Budget Scandinavian Utility Room Ideas and Designs
1