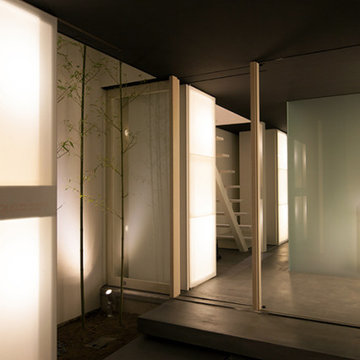Budget Entrance with Concrete Flooring Ideas and Designs
Refine by:
Budget
Sort by:Popular Today
1 - 20 of 206 photos
Item 1 of 3
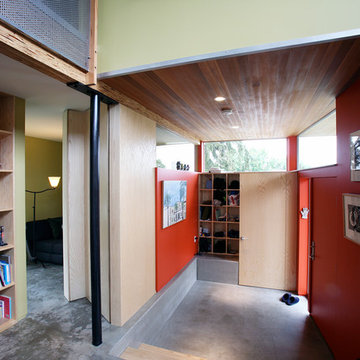
Peter Cohan
Photo of a small industrial boot room in Seattle with red walls, concrete flooring, a single front door and a red front door.
Photo of a small industrial boot room in Seattle with red walls, concrete flooring, a single front door and a red front door.

Entrée optimisée avec rangements chaussures sur-mesure
Design ideas for a small contemporary hallway in Paris with white walls, concrete flooring, a single front door, a white front door and grey floors.
Design ideas for a small contemporary hallway in Paris with white walls, concrete flooring, a single front door, a white front door and grey floors.
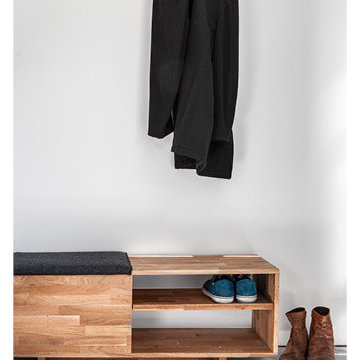
Expertly crafted using the highest quality English Walnut, the LAXseries Storage Bench is sleek and sophisticated. It incorporates a comfortable and convenient sliding padded seat to conceal a spacious storage compartment within. The two shelves make for an excellent location to store footwear, sunblock, umbrella or anything you’ll need before heading out the door.
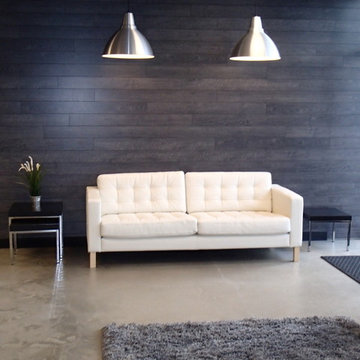
We created an industrial feel to this office reception area by polishing the exiting concrete floors, adding large industrial light fixtures, and installing gray laminate flooring on the focal wall behind the sofa.
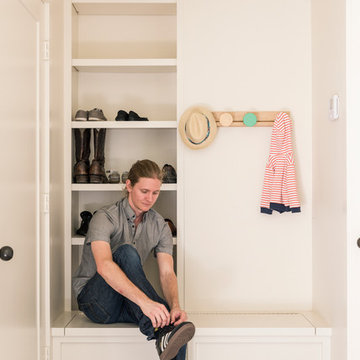
Entry mudroom
Photography: Max Burkhalter
Inspiration for a small modern boot room in Houston with white walls and concrete flooring.
Inspiration for a small modern boot room in Houston with white walls and concrete flooring.
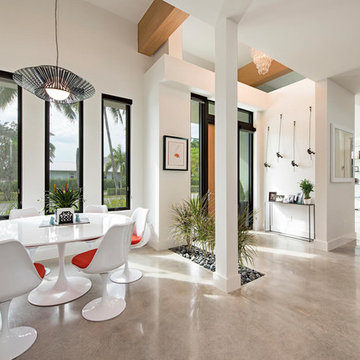
Inspiration for a small modern foyer in Miami with white walls, concrete flooring and a single front door.
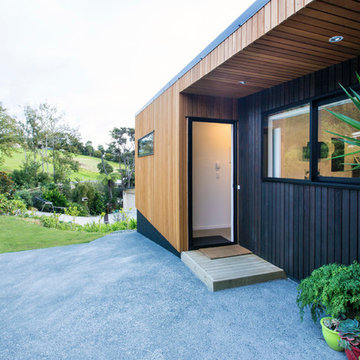
Marc Herbulot Photography
Design ideas for a small contemporary front door in Auckland with black walls, concrete flooring, a single front door and a black front door.
Design ideas for a small contemporary front door in Auckland with black walls, concrete flooring, a single front door and a black front door.

Sometimes, the smallest projects are the most rewarding. I designed this small front porch for a client in Fort Mitchell, KY. My client lived for years with a ragged front porch and awning embarrassed by her front entry. We refurbished and extended the concrete stoop, added a new hand rail, and most importantly a new covered entry. The design enhances the architecture of the house welcoming guests and keeping them dry. Pictures By: Ashli Slawter
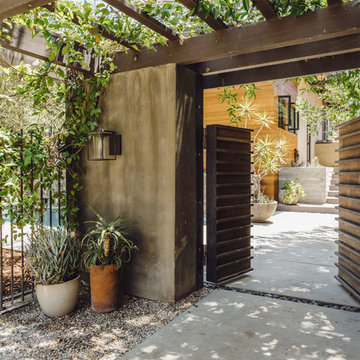
Paul Schefz
This is an example of a medium sized entrance in Los Angeles with concrete flooring, a double front door, a medium wood front door and brown walls.
This is an example of a medium sized entrance in Los Angeles with concrete flooring, a double front door, a medium wood front door and brown walls.

Family of the character of rice field.
In the surrounding is the countryside landscape, in a 53 yr old Japanese house of 80 tsubos,
the young couple and their children purchased it for residence and decided to renovate.
Making the new concept of living a new life in a 53 yr old Japanese house 53 years ago and continuing to the next generation, we can hope to harmonize between the good ancient things with new things and thought of a house that can interconnect the middle area.
First of all, we removed the part which was expanded and renovated in the 53 years of construction, returned to the original ricefield character style, and tried to insert new elements there.
The Original Japanese style room was made into a garden, and the edge side was made to be outside, adding external factors, creating a comfort of the space where various elements interweave.
The rich space was created by externalizing the interior and inserting new things while leaving the old stuff.
田の字の家
周囲には田園風景がひろがる築53年80坪の日本家屋。
若い夫婦と子が住居として日本家屋を購入しリノベーションをすることとなりました。
53年前の日本家屋を新しい生活の場として次の世代へ住み継がれていくことをコンセプトとし、古く良きモノと新しいモノとを調和させ、そこに中間領域を織り交ぜたような住宅はできないかと考えました。
まず築53年の中で増改築された部分を取り除き、本来の日本家屋の様式である田の字の空間に戻します。そこに必要な空間のボリュームを落とし込んでいきます。そうすることで、必要のない空間(余白の空間)が生まれます。そこに私たちは、外的要素を挿入していくことを試みました。
元々和室だったところを坪庭にしたり、縁側を外部に見立てたりすることで様々な要素が織り交ざりあう空間の心地よさを作り出しました。
昔からある素材を残しつつ空間を新しく作りなおし、そこに外部的要素を挿入することで
豊かな暮らしを生みだしています。
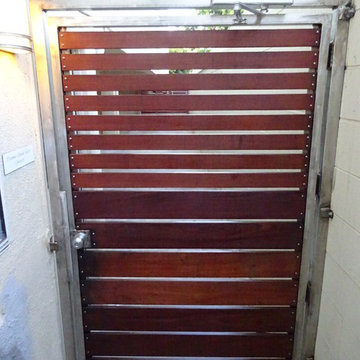
Design ideas for a small modern entrance in Los Angeles with beige walls, concrete flooring, a single front door and a medium wood front door.
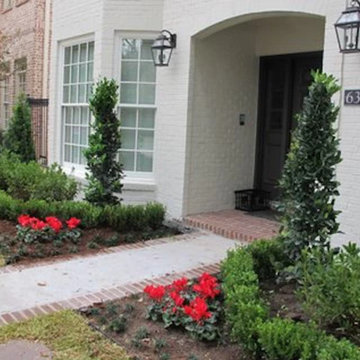
Inspiration for a medium sized traditional front door in Houston with white walls, concrete flooring, a single front door, a black front door and grey floors.
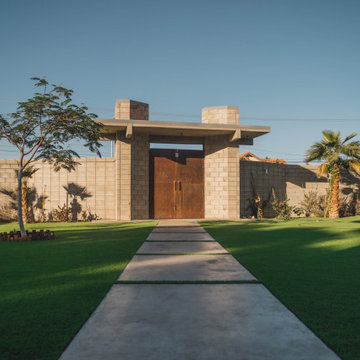
this is the walk way between the main gate and the main door. This is made of polished concrete and artificial grass< all the plants are low water consumtion.
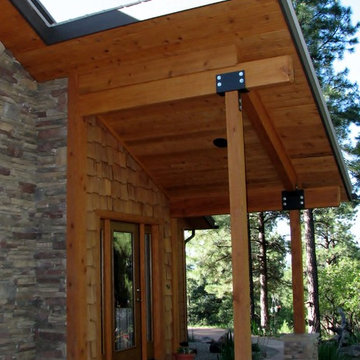
New entry, post and beam, shed roof addition.
Part of the "face lift" of this 1970's Ranch Style home in Falls Creek.
Design ideas for a small rustic foyer in Albuquerque with concrete flooring, a single front door and a brown front door.
Design ideas for a small rustic foyer in Albuquerque with concrete flooring, a single front door and a brown front door.
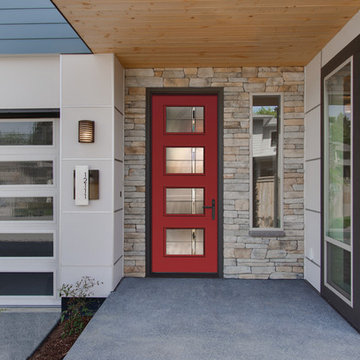
ThermaTru Doors
Axis Decorative Glass
Pulse Collection
Poinsettia paint color SW 6594 by Sherwin-Williams
S83AX_D_Axis_SW6594Pointsettia_THD
Inspiration for a modern entrance in Tampa with concrete flooring, a single front door and a red front door.
Inspiration for a modern entrance in Tampa with concrete flooring, a single front door and a red front door.
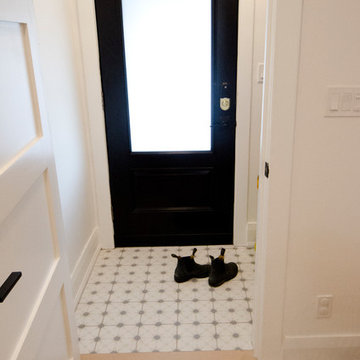
Carter Fox Renovations was hired to do a complete renovation of this semi-detached home in the Gerrard-Coxwell neighbourhood of Toronto. The main floor was completely gutted and transformed - most of the interior walls and ceilings were removed, a large sliding door installed across the back, and a small powder room added. All the electrical and plumbing was updated and new herringbone hardwood installed throughout.
Upstairs, the bathroom was expanded by taking space from the adjoining bedroom. We added a second floor laundry and new hardwood throughout. The walls and ceiling were plaster repaired and painted, avoiding the time, expense and excessive creation of landfill involved in a total demolition.
The clients had a very clear picture of what they wanted, and the finished space is very liveable and beautifully showcases their style.
Photo: Julie Carter
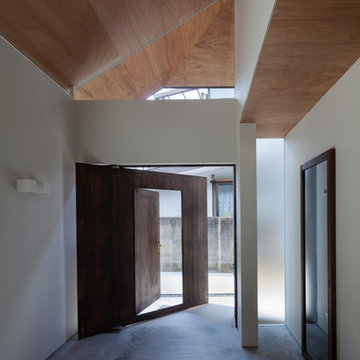
飼い犬のために広い土間を設けた玄関。そのまま庭のテラスへと内外が連続するようになっています。
photo : Shigeo Ogawa
Photo of a small modern hallway in Other with white walls, concrete flooring, a single front door, a dark wood front door and grey floors.
Photo of a small modern hallway in Other with white walls, concrete flooring, a single front door, a dark wood front door and grey floors.

Photo of a small rustic boot room in Seattle with grey floors, wood walls, brown walls, concrete flooring, a glass front door, a vaulted ceiling and a wood ceiling.
Budget Entrance with Concrete Flooring Ideas and Designs
1

