Budget Entrance with Concrete Flooring Ideas and Designs
Refine by:
Budget
Sort by:Popular Today
61 - 80 of 206 photos
Item 1 of 3
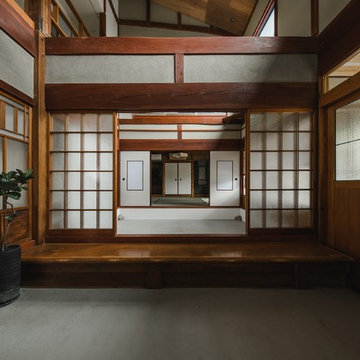
Family of the character of rice field.
In the surrounding is the countryside landscape, in a 53 yr old Japanese house of 80 tsubos,
the young couple and their children purchased it for residence and decided to renovate.
Making the new concept of living a new life in a 53 yr old Japanese house 53 years ago and continuing to the next generation, we can hope to harmonize between the good ancient things with new things and thought of a house that can interconnect the middle area.
First of all, we removed the part which was expanded and renovated in the 53 years of construction, returned to the original ricefield character style, and tried to insert new elements there.
The Original Japanese style room was made into a garden, and the edge side was made to be outside, adding external factors, creating a comfort of the space where various elements interweave.
The rich space was created by externalizing the interior and inserting new things while leaving the old stuff.
田の字の家
周囲には田園風景がひろがる築53年80坪の日本家屋。
若い夫婦と子が住居として日本家屋を購入しリノベーションをすることとなりました。
53年前の日本家屋を新しい生活の場として次の世代へ住み継がれていくことをコンセプトとし、古く良きモノと新しいモノとを調和させ、そこに中間領域を織り交ぜたような住宅はできないかと考えました。
まず築53年の中で増改築された部分を取り除き、本来の日本家屋の様式である田の字の空間に戻します。そこに必要な空間のボリュームを落とし込んでいきます。そうすることで、必要のない空間(余白の空間)が生まれます。そこに私たちは、外的要素を挿入していくことを試みました。
元々和室だったところを坪庭にしたり、縁側を外部に見立てたりすることで様々な要素が織り交ざりあう空間の心地よさを作り出しました。
昔からある素材を残しつつ空間を新しく作りなおし、そこに外部的要素を挿入することで
豊かな暮らしを生みだしています。
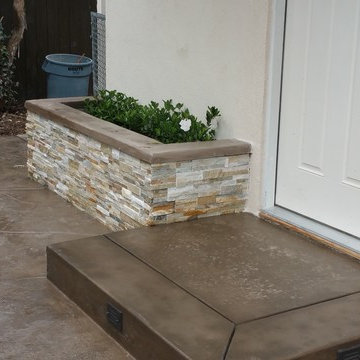
In this project we converted an empty backyard into an Outdoor Living Space.
Including: demolition of existing concrete, pool coping & plaster, grading, drainage infrastructure, new pool equipment, pool plumbing, new stamp concrete, water fountain, custom made fire-pit and sitting area, outdoor kitchen with an enclosure patio, low voltage lights and designed Landscape.
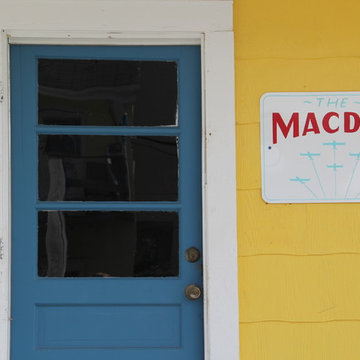
Beach Cottage on Sunset Beach, Treasure Island, FL- This cottage was barged over from MacDill Air Force base and was once sergeant's quarters.
Small nautical front door in Tampa with yellow walls, concrete flooring, a single front door and a blue front door.
Small nautical front door in Tampa with yellow walls, concrete flooring, a single front door and a blue front door.
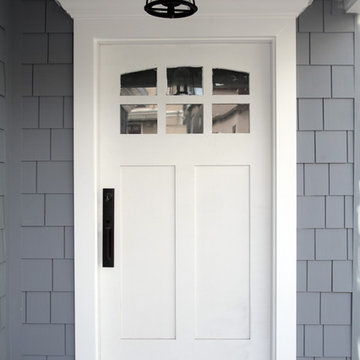
Single white wood entry door in Los Angeles installed by Supreme Remodeling INC.
Design ideas for a small contemporary front door in Los Angeles with grey walls, concrete flooring, a single front door and a white front door.
Design ideas for a small contemporary front door in Los Angeles with grey walls, concrete flooring, a single front door and a white front door.
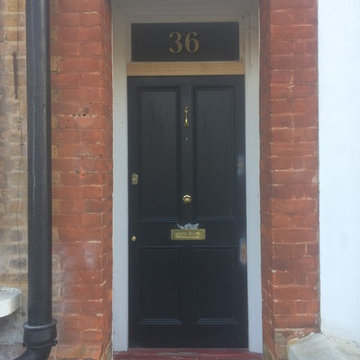
Remove the nasty PVC front door,Reinstate a new door head,Remove old door locks and hinges from reclaimed door and fill with hardwood infills, swing from opposite side,Trim down reclaimed hardwood front door to fit existing original frame size, fit new locks.
Add numbers over fanlight window.
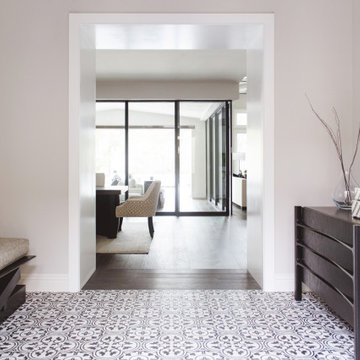
Art is an easy way to transform a space. Here, the art pulls together all the elements of the foyer and adds a splash of color. The black and white theme is accented with blush and gold.
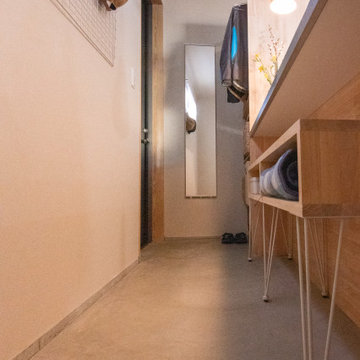
Photo of a small scandinavian front door in Other with beige walls, concrete flooring, a single front door, a black front door, grey floors, a wallpapered ceiling and wallpapered walls.
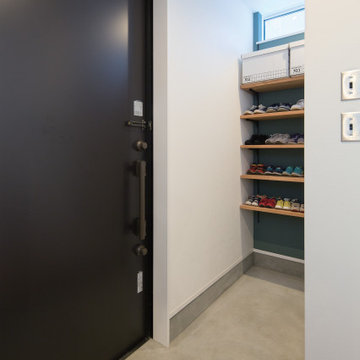
広々設計の土間玄関は、奥にたっぷりと収納力のあるシューズラックを設置。雨の日などには自転車を仕舞い込んでおける、ゆとりのスペースを確保しました。
Photo of a small industrial boot room in Tokyo Suburbs with white walls, concrete flooring, a single front door, a black front door and grey floors.
Photo of a small industrial boot room in Tokyo Suburbs with white walls, concrete flooring, a single front door, a black front door and grey floors.
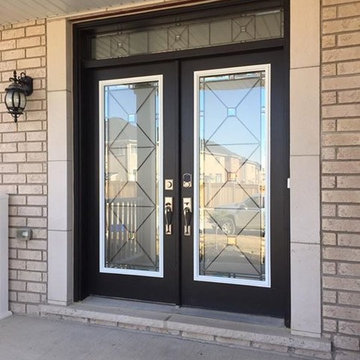
Decorative Glass Door Insert Installation In Aurora, Ontario Using Our Waterdown Model.
Decorative Glass Door Inserts
Inspiration for a medium sized traditional front door in Other with beige walls, concrete flooring, a double front door, a black front door and grey floors.
Inspiration for a medium sized traditional front door in Other with beige walls, concrete flooring, a double front door, a black front door and grey floors.
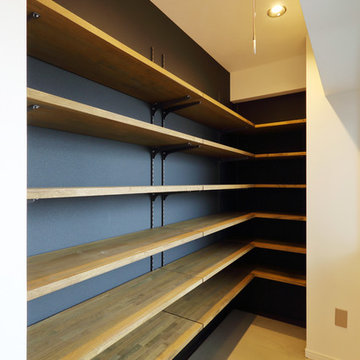
玄関スペースはすべて土間仕上げ。
大きな収納。可動棚を採用しているため、好きな高さで使用できます。
Medium sized modern entrance in Tokyo with concrete flooring.
Medium sized modern entrance in Tokyo with concrete flooring.
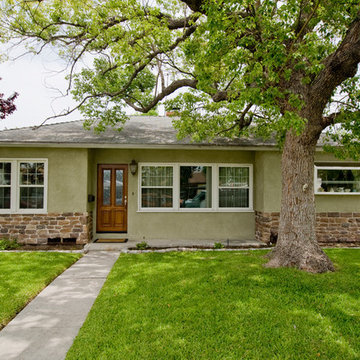
YDConstruction
Design ideas for a medium sized farmhouse front door in Los Angeles with concrete flooring, a single front door and a dark wood front door.
Design ideas for a medium sized farmhouse front door in Los Angeles with concrete flooring, a single front door and a dark wood front door.
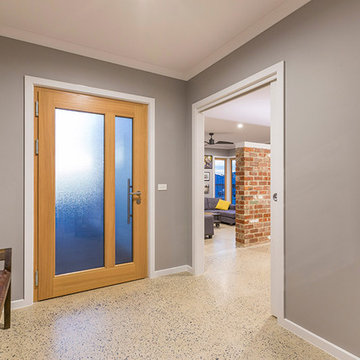
Oversized front door opens to a generous entry space, which acts as an airlock during more extreme weather. The living areas open to the left and the stairs straight ahead lead up to the bedroom spaces.
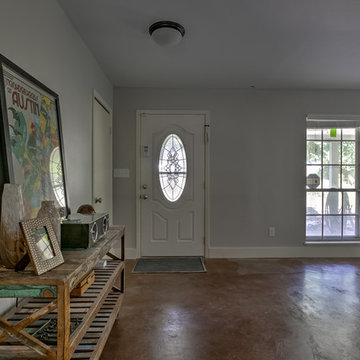
Santa Fe Entry After
Design ideas for a small traditional front door in Austin with grey walls, concrete flooring, a single front door, a white front door and brown floors.
Design ideas for a small traditional front door in Austin with grey walls, concrete flooring, a single front door, a white front door and brown floors.
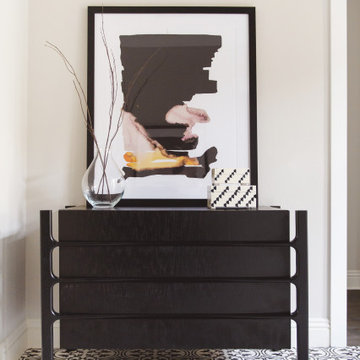
Art is an easy way to transform a space. Here, the art pulls together all the elements of the foyer and adds a splash of color. The black and white theme is accented with blush and gold.
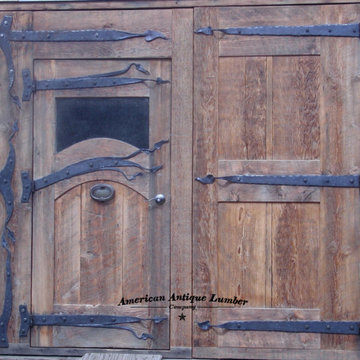
Reclaimed oak craftsman doors
Design ideas for a small traditional front door in Denver with red walls, concrete flooring, a double front door, a light wood front door and grey floors.
Design ideas for a small traditional front door in Denver with red walls, concrete flooring, a double front door, a light wood front door and grey floors.
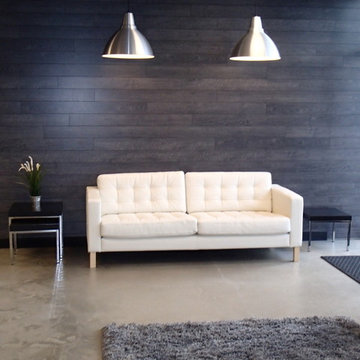
We created an industrial feel to this office reception area by polishing the exiting concrete floors, adding large industrial light fixtures, and installing gray laminate flooring on the focal wall behind the sofa.
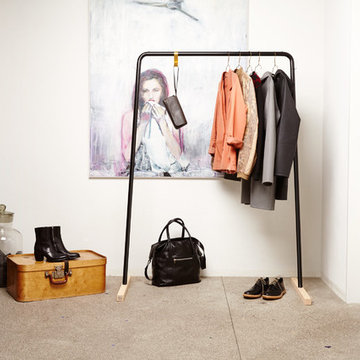
Kleidungsstücke und Accessoires ganz einfach zusammen und dekorativ aufbewahren.
Neuvonfrisch GmbH
This is an example of a medium sized contemporary hallway in Frankfurt with white walls and concrete flooring.
This is an example of a medium sized contemporary hallway in Frankfurt with white walls and concrete flooring.
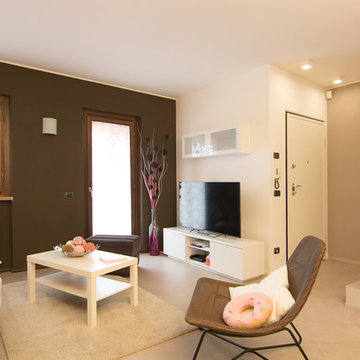
RBS Photo
This is an example of a small contemporary front door in Florence with pink walls, concrete flooring, a single front door, a white front door and grey floors.
This is an example of a small contemporary front door in Florence with pink walls, concrete flooring, a single front door, a white front door and grey floors.
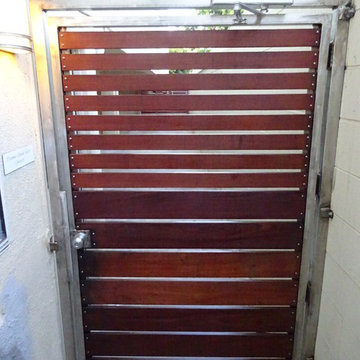
Design ideas for a small modern entrance in Los Angeles with beige walls, concrete flooring, a single front door and a medium wood front door.
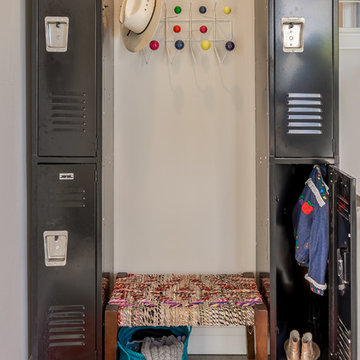
Inspiration for a medium sized eclectic boot room in Denver with beige walls, concrete flooring and grey floors.
Budget Entrance with Concrete Flooring Ideas and Designs
4