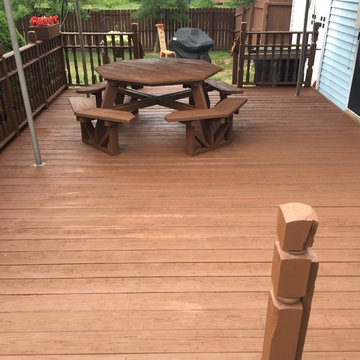Budget Garden and Outdoor Space with an Awning Ideas and Designs
Refine by:
Budget
Sort by:Popular Today
1 - 20 of 316 photos
Item 1 of 3
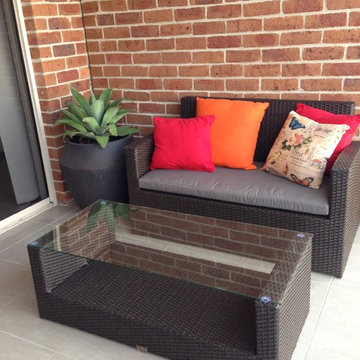
outdoor living is essential in Australian homes. small spaces can also look great.
Inspiration for a small modern back patio in Newcastle - Maitland with concrete slabs and an awning.
Inspiration for a small modern back patio in Newcastle - Maitland with concrete slabs and an awning.
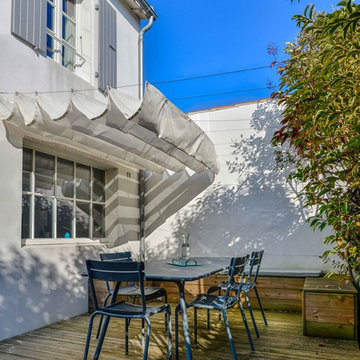
Julien Dominguez
This is an example of a medium sized nautical back terrace in Paris with an awning.
This is an example of a medium sized nautical back terrace in Paris with an awning.
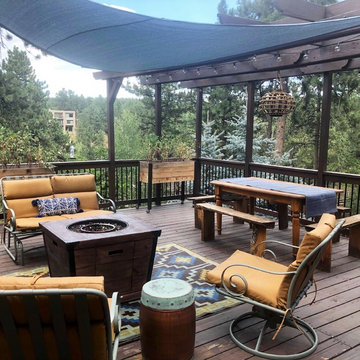
Out door dining and living area with lighting and firepit.
Design ideas for a medium sized bohemian side terrace in Denver with an awning and a fire feature.
Design ideas for a medium sized bohemian side terrace in Denver with an awning and a fire feature.
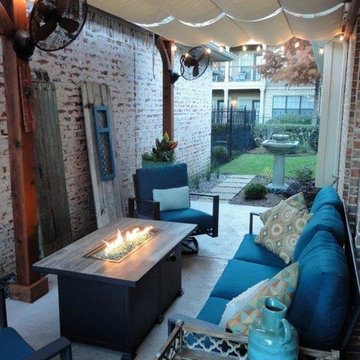
Inspiration for a small traditional side patio in Dallas with a fire feature, concrete paving and an awning.
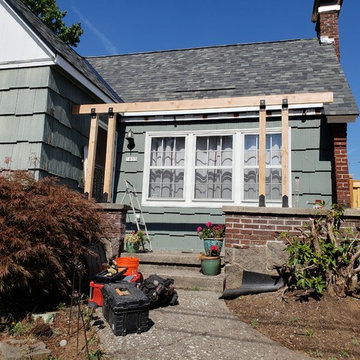
Starting things off with a level post and beam setup on this patio cover
Photo of a small traditional front patio in Portland with an awning.
Photo of a small traditional front patio in Portland with an awning.

Quick facelift of front porch and entryway in the Houston Heights to welcome in the warmer Spring weather.
Design ideas for a small traditional front wood railing veranda in Houston with with columns, decking and an awning.
Design ideas for a small traditional front wood railing veranda in Houston with with columns, decking and an awning.
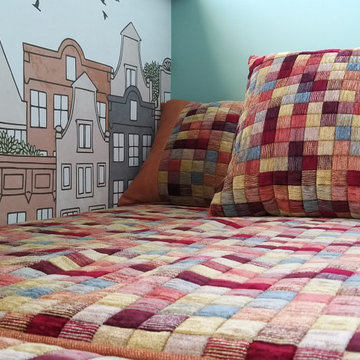
Photo of a medium sized bohemian apartment metal railing balcony in Other with an awning.
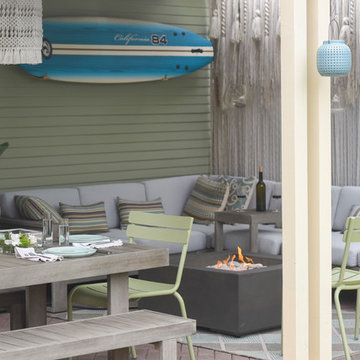
The patio off of the garage is covered with a slide wire awning that provides shade in the summer and sun in the winter. An outdoor room hosts dining and leisure and extends the living space of the home. The patio is paved with concrete permeable pavers which allows proper drainage on this small lot.
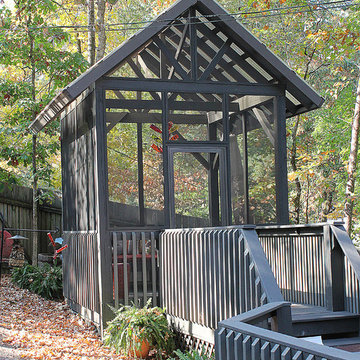
This structure started as a backyard arbor. The homeowner wanted a more sheltered structure, so the J Brewer and Associates team, built a more house like structure, built a roof with greenhouse roofing, and screened in a quiet hideaway for the homeowner to enjoy with the family. Photo by Jillian Dolberry
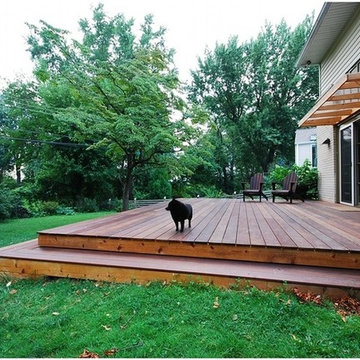
A simple low deck off the back of this mid century split level means the home owners can walk out to enjoy the view.
An extra wide slider replaces the old leaky wood door and low windows. Where before the den just inside was dark and dreary is is now filled with light.
The deck is Ipe' with cedar side boards. The awning is cedar with polycarbonate sheeting. The lamps are bronze.
photo credit: Damon Landry
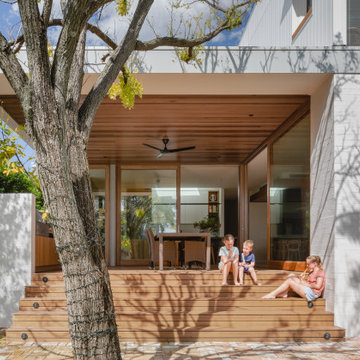
Shady Verandah to North Facing Backyard
Inspiration for a medium sized contemporary back ground level terrace in Sydney with an awning.
Inspiration for a medium sized contemporary back ground level terrace in Sydney with an awning.
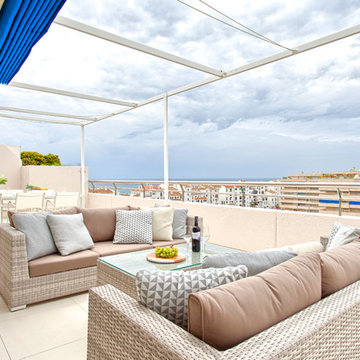
Victor Grabarczyk
Inspiration for a medium sized contemporary balcony in Malaga with an awning.
Inspiration for a medium sized contemporary balcony in Malaga with an awning.
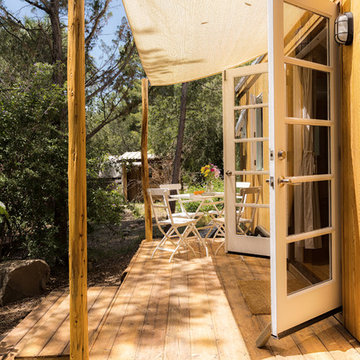
The outdoor deck expands the living space from inside to outside for the dining area. Photo: Chibi Moku
This is an example of a small contemporary terrace in Los Angeles with an awning.
This is an example of a small contemporary terrace in Los Angeles with an awning.
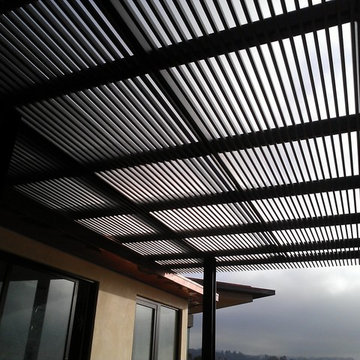
Shade structure is all steel to render an industrial yet modern feel to the house.
The exposed I beam columns further strengthens this industrial design.
Frame structure was made out I beams and 2''x1'' steel tubes along the top of frame.
Fabricated in LA and installed in Beverly Hills, CA.
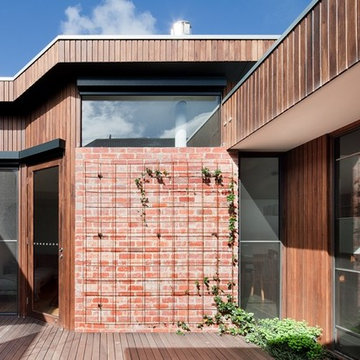
The internal courtyard stitches together the existing dwelling with the contemporary addition and celebrates natural light. Photograph by Shannon McGrath
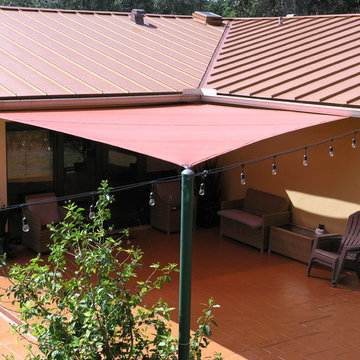
Shade Sail to provide shade all day long on patio.
Design ideas for a small coastal back patio in Miami with concrete slabs and an awning.
Design ideas for a small coastal back patio in Miami with concrete slabs and an awning.
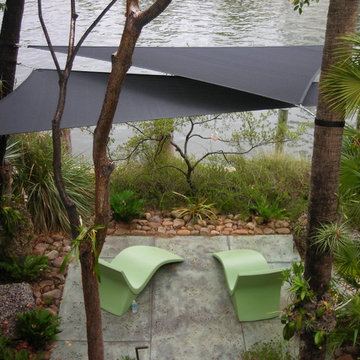
These sails where added to this outdoor seating area located on the Miami River to provide shade and allow the area to be used in the summer afternoon Sun.
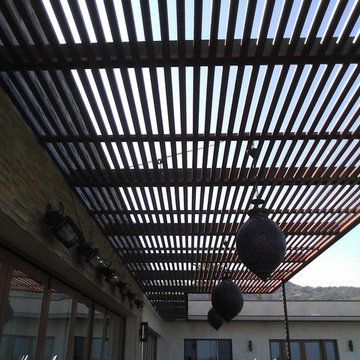
A brilliant combination of wood and steel to create a modern shade structure.
The use of the slim post creates the effect that the structure is simply floating overhead.
Frame structure was made out 6''x2'' tube and wood planks are bolted across the bottom of the frame
Fabricated in LA and installed in Beverly Hills, CA.
Osvaldo De Loera
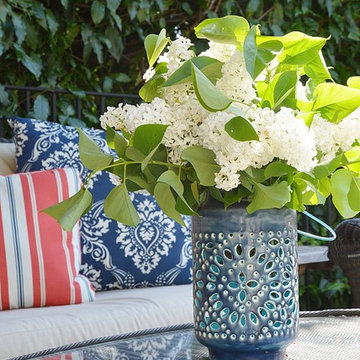
Jacqueline Brasso
This is an example of a medium sized classic back terrace in Vancouver with an awning.
This is an example of a medium sized classic back terrace in Vancouver with an awning.
Budget Garden and Outdoor Space with an Awning Ideas and Designs
1






