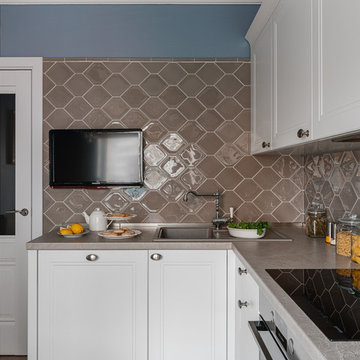Budget Grey Kitchen Ideas and Designs
Refine by:
Budget
Sort by:Popular Today
81 - 100 of 3,023 photos
Item 1 of 3
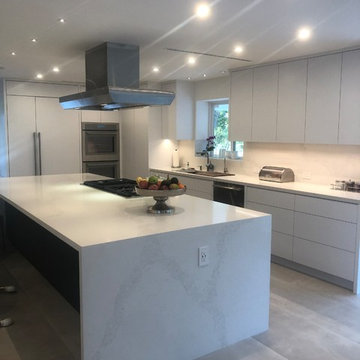
new kitchen remodel just got done, gray tile, custom white flat-panel kitchen cabinets, Vadara Calacata white quartz countertop with custom 9 feet Island , panel-ready custom cabinet for the fridge, new construction window, LED lights..
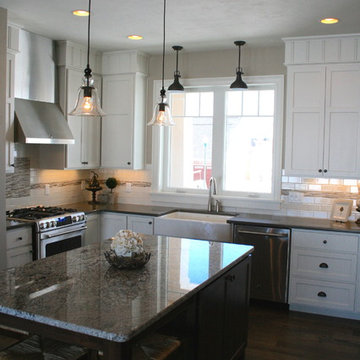
Photo of a large country u-shaped kitchen/diner in Other with a belfast sink, recessed-panel cabinets, white cabinets, engineered stone countertops, white splashback, ceramic splashback, stainless steel appliances, dark hardwood flooring and an island.
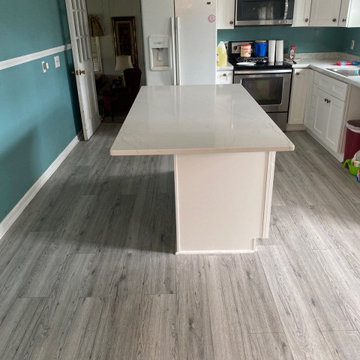
Older home that had some storm damage from Hurricane Florence, and we came to find out a water leak behind a cabinet causing much of the structural floor system to become compromised so sistered and repaired as necessary to allow the homeowner to feel secure working in her kitchen again.
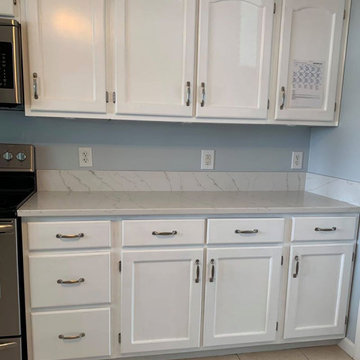
Design ideas for a small nautical l-shaped kitchen/diner in Indianapolis with a submerged sink, recessed-panel cabinets, white cabinets, engineered stone countertops, ceramic flooring, no island, brown floors and white worktops.
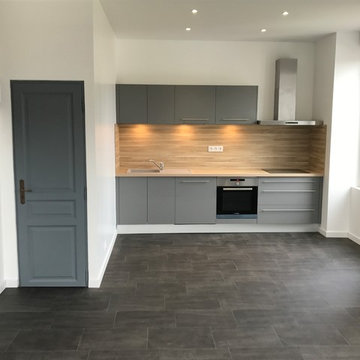
This is an example of a small contemporary single-wall open plan kitchen in Grenoble with an integrated sink, flat-panel cabinets, grey cabinets, laminate countertops, beige splashback, stainless steel appliances, lino flooring, no island, grey floors and beige worktops.
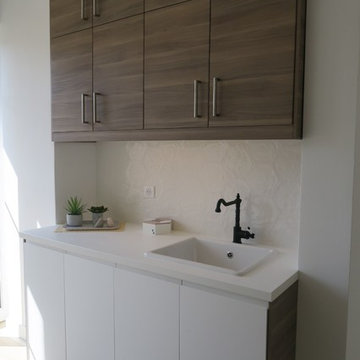
Samantha Didero
Inspiration for a medium sized scandinavian kitchen in Nice.
Inspiration for a medium sized scandinavian kitchen in Nice.
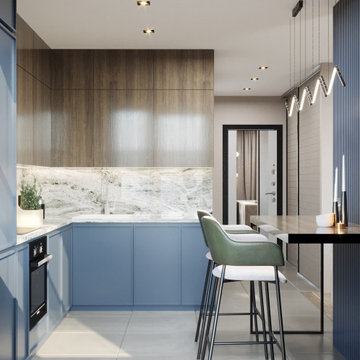
Modern and stylish kitchen in a studio apartment, trendy kitchen cabinets in pretty blue colour mixed with wooden upper cupboards, textured accent wall in blue colour, which divides the kitchen from the living area. High dining table with bar stools to save the space, marble backsplash and counter, wave-shaped lamp above the table and pointed lighting around the kitchen
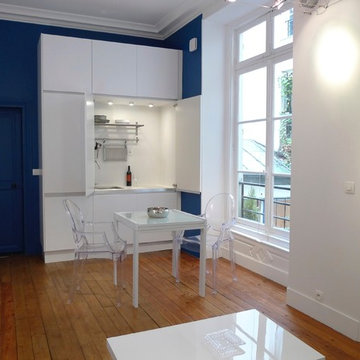
La cuisine de ce petit 2 pièces a été cachée pour ne pas prendre envahir la pièce de vie, l'espace devient donc modulable en fonction des besoins.
Inspiration for a small modern single-wall open plan kitchen in Other with a submerged sink, beaded cabinets, white cabinets, laminate countertops, white splashback, wood splashback, white appliances, light hardwood flooring and beige floors.
Inspiration for a small modern single-wall open plan kitchen in Other with a submerged sink, beaded cabinets, white cabinets, laminate countertops, white splashback, wood splashback, white appliances, light hardwood flooring and beige floors.
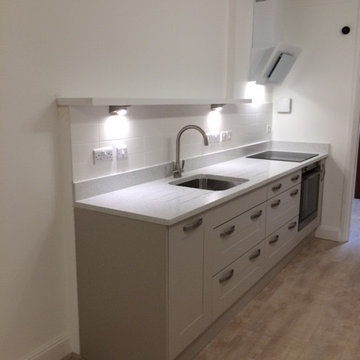
Light Grey Shaker with White Specked Silestone
This is an example of a small modern single-wall open plan kitchen in Cornwall with a built-in sink, shaker cabinets, grey cabinets, granite worktops, white splashback, stone slab splashback, black appliances, light hardwood flooring and no island.
This is an example of a small modern single-wall open plan kitchen in Cornwall with a built-in sink, shaker cabinets, grey cabinets, granite worktops, white splashback, stone slab splashback, black appliances, light hardwood flooring and no island.
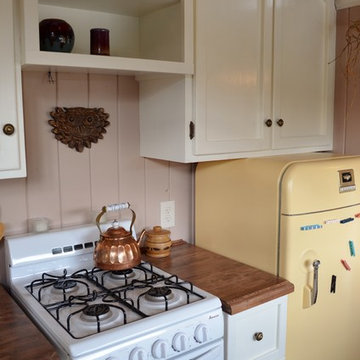
Leah Thompson
This is an example of a small classic open plan kitchen in Seattle with a submerged sink, open cabinets, white cabinets, wood worktops, coloured appliances, medium hardwood flooring and no island.
This is an example of a small classic open plan kitchen in Seattle with a submerged sink, open cabinets, white cabinets, wood worktops, coloured appliances, medium hardwood flooring and no island.
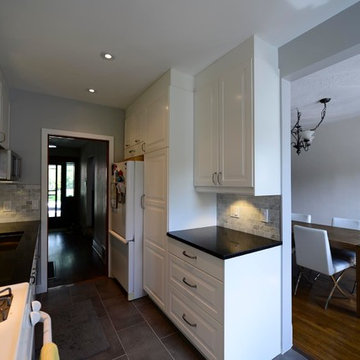
TS KITCHEN PROJECTS
This is an example of a small contemporary galley enclosed kitchen in Toronto with a submerged sink, raised-panel cabinets, white cabinets, engineered stone countertops, beige splashback, stone tiled splashback, white appliances, porcelain flooring and no island.
This is an example of a small contemporary galley enclosed kitchen in Toronto with a submerged sink, raised-panel cabinets, white cabinets, engineered stone countertops, beige splashback, stone tiled splashback, white appliances, porcelain flooring and no island.
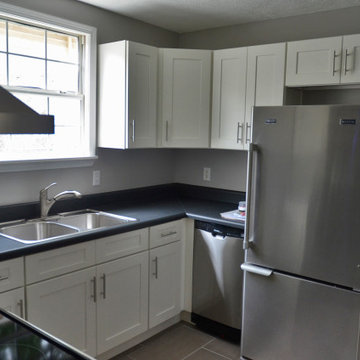
Removed and replaced the cabinets. These cabinets are shaker white cabinets with laminate countertops.
This is an example of a medium sized u-shaped kitchen/diner in Other with a built-in sink, shaker cabinets, white cabinets, laminate countertops, stainless steel appliances, porcelain flooring, no island, beige floors and black worktops.
This is an example of a medium sized u-shaped kitchen/diner in Other with a built-in sink, shaker cabinets, white cabinets, laminate countertops, stainless steel appliances, porcelain flooring, no island, beige floors and black worktops.
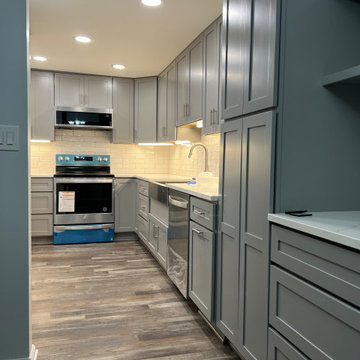
Inspiration for a medium sized modern l-shaped kitchen/diner in Richmond with a belfast sink, shaker cabinets, grey cabinets, quartz worktops, white splashback, ceramic splashback, stainless steel appliances, vinyl flooring, no island, brown floors and white worktops.
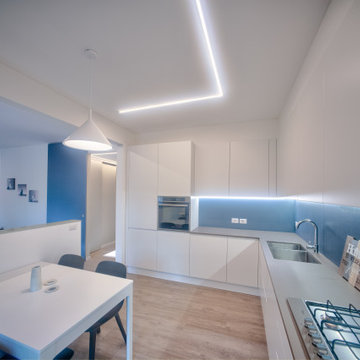
Design ideas for a medium sized contemporary l-shaped kitchen/diner in Other with a submerged sink, flat-panel cabinets, white cabinets, quartz worktops, blue splashback, porcelain splashback, stainless steel appliances, vinyl flooring, no island, beige floors and grey worktops.
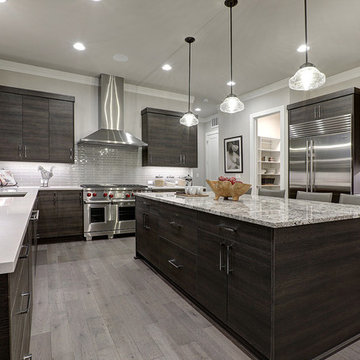
New Kitchen Project Designed and in 2015 by CADKAY Professional designer team.
Located in Brooklyn NY.
Estimated cost : $ 40K
Medium sized contemporary u-shaped kitchen/diner in New York with a submerged sink, flat-panel cabinets, dark wood cabinets, granite worktops, grey splashback, porcelain splashback, stainless steel appliances, dark hardwood flooring, an island and grey floors.
Medium sized contemporary u-shaped kitchen/diner in New York with a submerged sink, flat-panel cabinets, dark wood cabinets, granite worktops, grey splashback, porcelain splashback, stainless steel appliances, dark hardwood flooring, an island and grey floors.

This client was struggling to keep her small kitchen pantry organized with limited space. By adding an additional interior shelf up top, as well as a door mounted organizer, I provided her with lots of additional space. Secondly, I sorted and merged products.
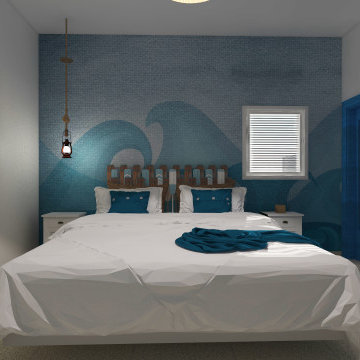
Terrazza Salentina in stile marinaro, con lo sguardo verso la Grecia.
Abbiamo voluto realizzare uno stile che richiamasse quelle fantastiche località greche e portarle nel cuore del Salento a Lecce.
Dando vita ad un progetto di riqualificazione degli spazi e dello stile di questo immobile a due passi dal centro storico salentino.
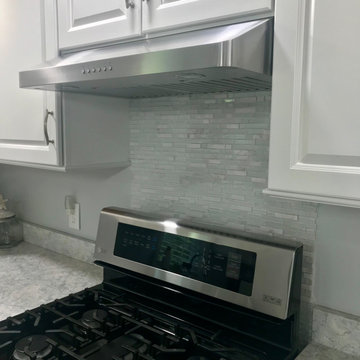
The PLJW 185 is one of our most popular range hoods. At just five inches tall, it is exceptionally low profile and lightweight, perfect for the average cook. It pulls 600 CFM, which is great for those who cook daily. The dishwasher-safe stainless steel baffle filters are easily removable and quick to clean. Two LED lights provide you with optimal coverage for your cooktop – and they'll last you years!
For more information on this product, check out the product pages here:
https://www.prolinerangehoods.com/catalogsearch/result/?q=185
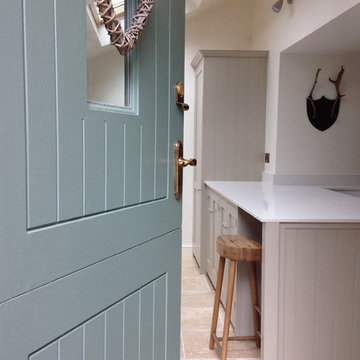
We love this beautiful, light kitchen laid with out Light Tumbled Travertine in the 610x406. The space is full of natural light and looks so inviting.
Budget Grey Kitchen Ideas and Designs
5
